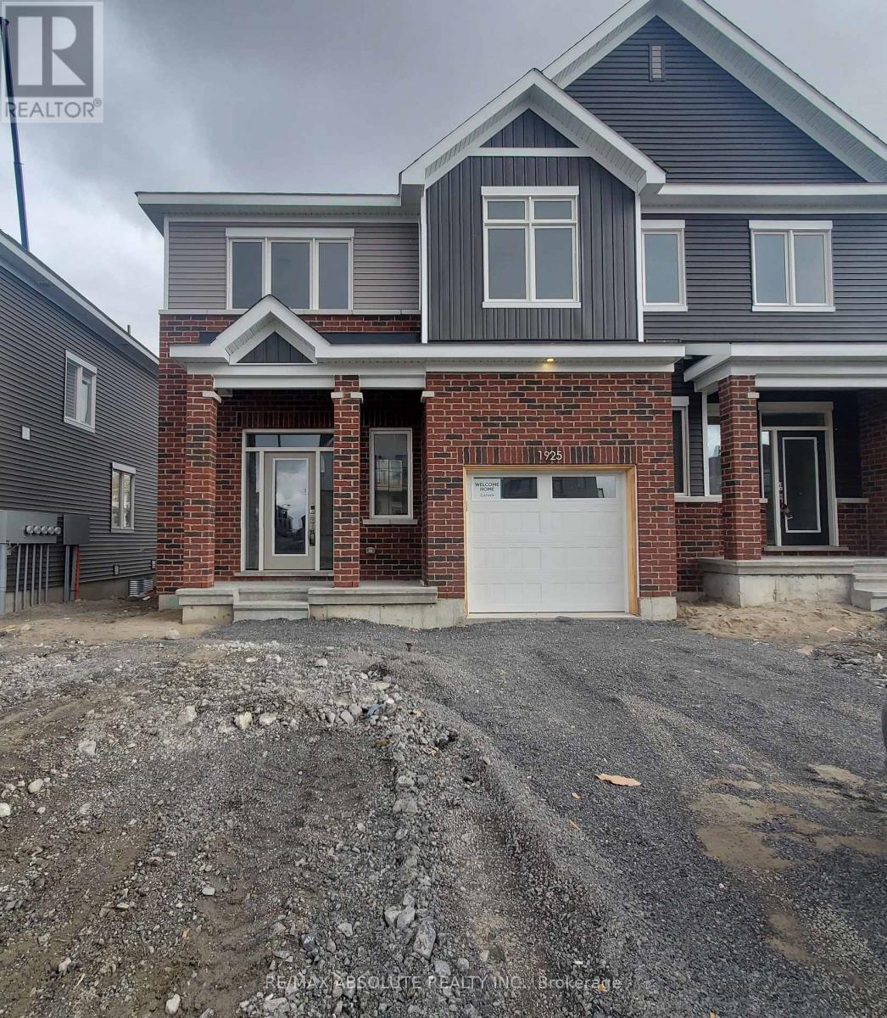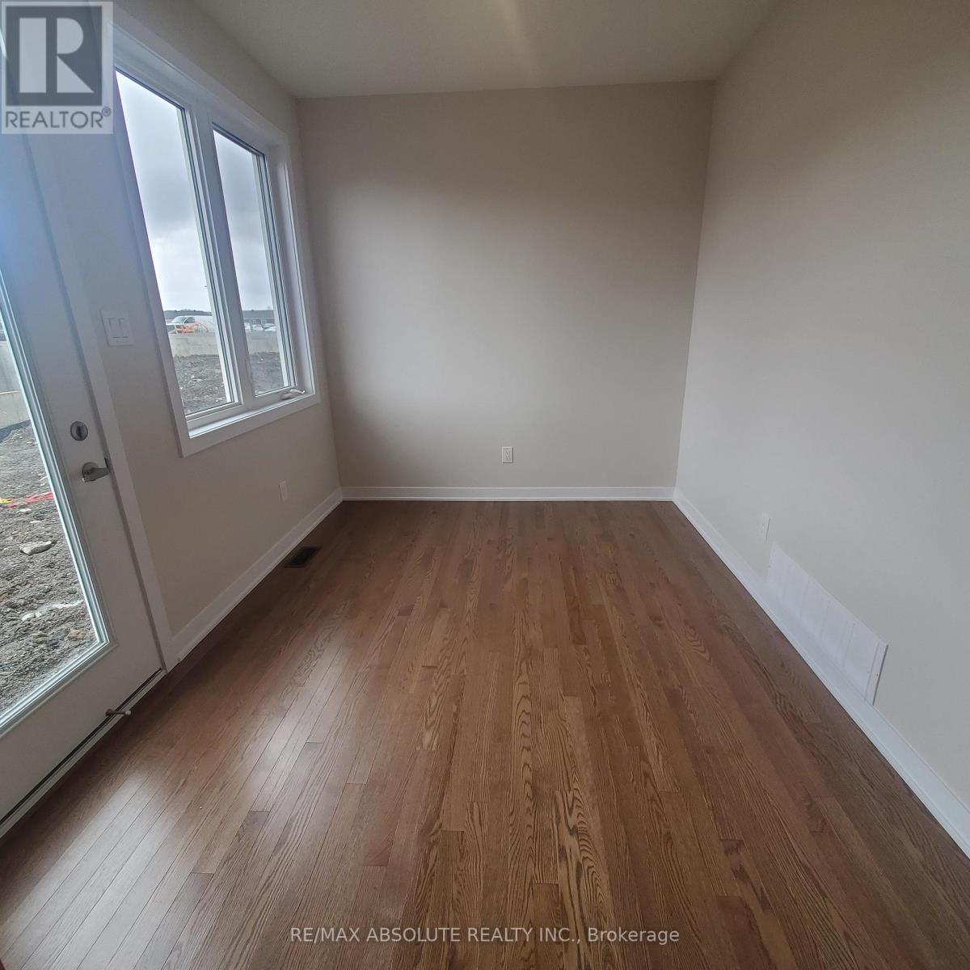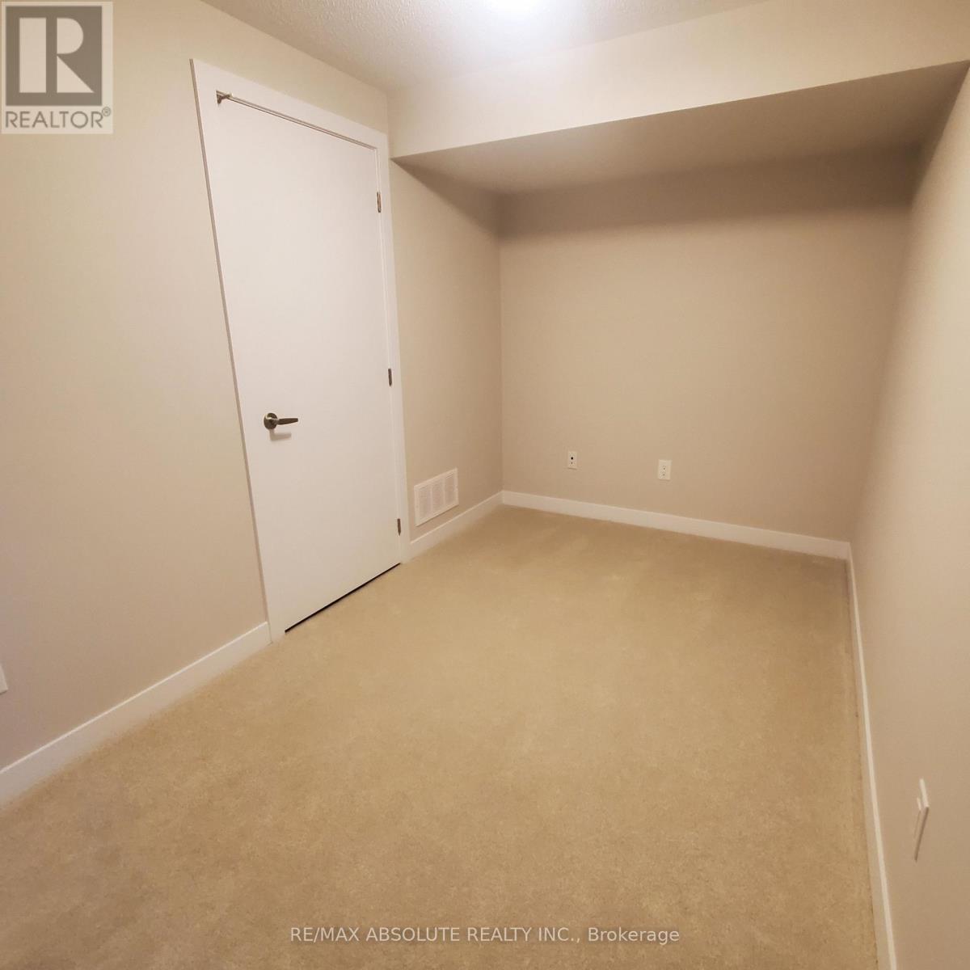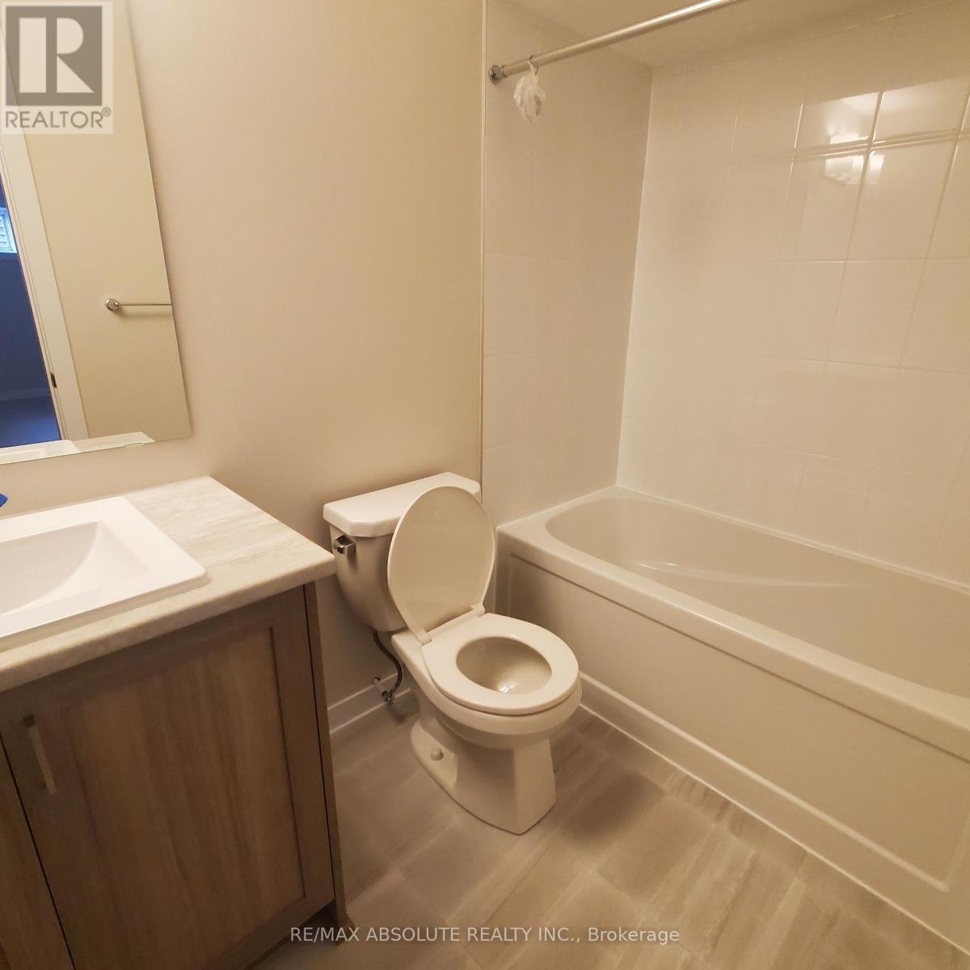1925 Elevation Road Ottawa, Ontario K2J 7H1
$2,750 Monthly
Welcome to the Ridge at Half Moon Bay in Barrhaven. This 3 bedroom end unit townhome has a 4th full bedroom with a 4 piece ensuite in the basement. With an open floor plan, Chef center kitchen, and a full dining room with patio door access to the yard, this rental will not disappoint! The second storey has 3 sizeable bedrooms, a full bedroom level laundry room, and roller blinds for your privacy will be installed on most windows. The primary bedroom has a luxurious 4 piece ensuite. Neutral paint colours and finishes throughout. Inside access to the garage from the foyer, close to the convenient main floor powder room. Tenants pay rent plus heat, hydro, water, and hot water tank rental. All applications require completed rental application, proof of income, credit report. No pets please! (id:19720)
Property Details
| MLS® Number | X12041455 |
| Property Type | Single Family |
| Community Name | 7711 - Barrhaven - Half Moon Bay |
| Parking Space Total | 3 |
Building
| Bathroom Total | 4 |
| Bedrooms Above Ground | 3 |
| Bedrooms Below Ground | 1 |
| Bedrooms Total | 4 |
| Age | New Building |
| Appliances | Dryer, Garage Door Opener, Hood Fan, Stove, Washer, Refrigerator |
| Basement Development | Finished |
| Basement Type | N/a (finished) |
| Construction Style Attachment | Attached |
| Cooling Type | Central Air Conditioning |
| Exterior Finish | Brick, Vinyl Siding |
| Foundation Type | Poured Concrete |
| Half Bath Total | 1 |
| Heating Fuel | Natural Gas |
| Heating Type | Forced Air |
| Stories Total | 2 |
| Type | Row / Townhouse |
| Utility Water | Municipal Water |
Parking
| Attached Garage | |
| Garage | |
| Inside Entry |
Land
| Acreage | No |
| Sewer | Sanitary Sewer |
Rooms
| Level | Type | Length | Width | Dimensions |
|---|---|---|---|---|
| Second Level | Primary Bedroom | 4.2672 m | 3.9624 m | 4.2672 m x 3.9624 m |
| Second Level | Bedroom | 3.8405 m | 3.048 m | 3.8405 m x 3.048 m |
| Second Level | Bedroom | 3.3833 m | 3.1699 m | 3.3833 m x 3.1699 m |
| Second Level | Bathroom | 2.1336 m | 1.524 m | 2.1336 m x 1.524 m |
| Second Level | Laundry Room | 1.524 m | 1.524 m | 1.524 m x 1.524 m |
| Basement | Bedroom | 5.2151 m | 2.6822 m | 5.2151 m x 2.6822 m |
| Basement | Bathroom | 1.524 m | 1.524 m | 1.524 m x 1.524 m |
| Basement | Den | 4.0234 m | 1.8623 m | 4.0234 m x 1.8623 m |
| Main Level | Great Room | 4.511 m | 4.1758 m | 4.511 m x 4.1758 m |
| Main Level | Dining Room | 3.2309 m | 2.6822 m | 3.2309 m x 2.6822 m |
| Main Level | Kitchen | 4.2977 m | 3.3833 m | 4.2977 m x 3.3833 m |
https://www.realtor.ca/real-estate/28073563/1925-elevation-road-ottawa-7711-barrhaven-half-moon-bay
Contact Us
Contact us for more information
Nella Zourntos
Salesperson
nellazproperties.ca/
nellazproperties.ca/
238 Argyle Ave
Ottawa, Ontario K2P 1B9
(613) 422-2055
(613) 721-5556
www.remaxabsolute.com/

Sandra Monsour
Salesperson
www.sandramonsour.com/
238 Argyle Ave
Ottawa, Ontario K2P 1B9
(613) 422-2055
(613) 721-5556
www.remaxabsolute.com/







































