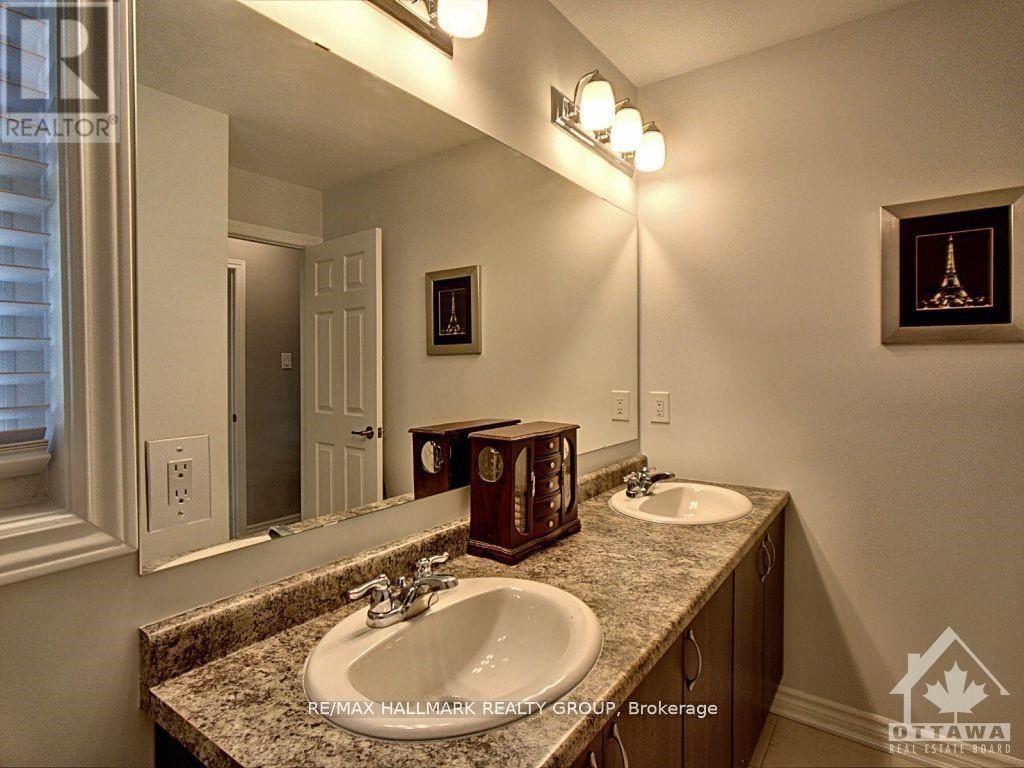419 Gerardia Lane Ottawa, Ontario K4A 1C6
$2,400 Monthly
This stunning end unit townhome boasts an abundance of natural light & a spacious, open-concept layout that is perfect for entertaining guests & relaxing with family. Entering the home you are greeted by a large foyer. The 2nd level leads into an open-concept Dining and Living room that leads to your very own private deck. ,The Kitchen featuring beautiful Quarts countertops, S/S appliances,. Upstairs, you'll find a main bedroom with a large two-sink vanity Bathroom. The second bedroom is very specious with another bathroom to complete this level. Located in a family-friendly neighbourhood, this home is conveniently close to all amenities, including shopping, recreation, schools, bus routes, & more! Photos from previous listing., Flooring: Carpet Wall To Wall (id:19720)
Property Details
| MLS® Number | X12041471 |
| Property Type | Single Family |
| Community Name | 1117 - Avalon West |
| Parking Space Total | 2 |
Building
| Bathroom Total | 2 |
| Bedrooms Above Ground | 2 |
| Bedrooms Total | 2 |
| Construction Style Attachment | Attached |
| Cooling Type | Central Air Conditioning |
| Exterior Finish | Brick, Vinyl Siding |
| Foundation Type | Concrete |
| Half Bath Total | 1 |
| Heating Fuel | Natural Gas |
| Heating Type | Forced Air |
| Stories Total | 3 |
| Type | Row / Townhouse |
| Utility Water | Municipal Water |
Parking
| Attached Garage | |
| Garage |
Land
| Acreage | No |
| Sewer | Sanitary Sewer |
Rooms
| Level | Type | Length | Width | Dimensions |
|---|---|---|---|---|
| Second Level | Living Room | 2.03 m | 3.32 m | 2.03 m x 3.32 m |
| Second Level | Dining Room | 3.4 m | 3.17 m | 3.4 m x 3.17 m |
| Second Level | Kitchen | 2.84 m | 4.85 m | 2.84 m x 4.85 m |
| Third Level | Bedroom | 2.84 m | 3.55 m | 2.84 m x 3.55 m |
| Third Level | Primary Bedroom | 3.17 m | 4.11 m | 3.17 m x 4.11 m |
| Main Level | Laundry Room | 1.65 m | 2.33 m | 1.65 m x 2.33 m |
https://www.realtor.ca/real-estate/28073566/419-gerardia-lane-ottawa-1117-avalon-west
Contact Us
Contact us for more information

Hoda Baselyos
Salesperson
4366 Innes Road
Ottawa, Ontario K4A 3W3
(613) 590-3000
(613) 590-3050
www.hallmarkottawa.com/


















