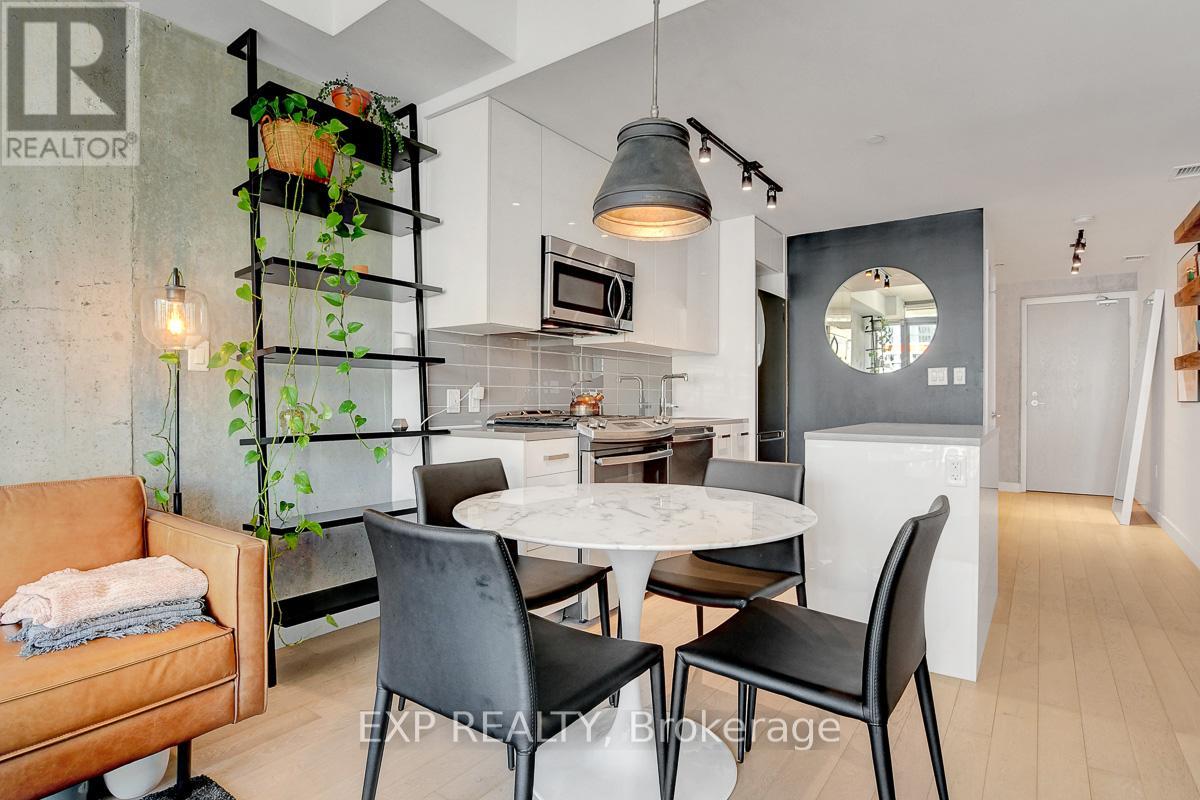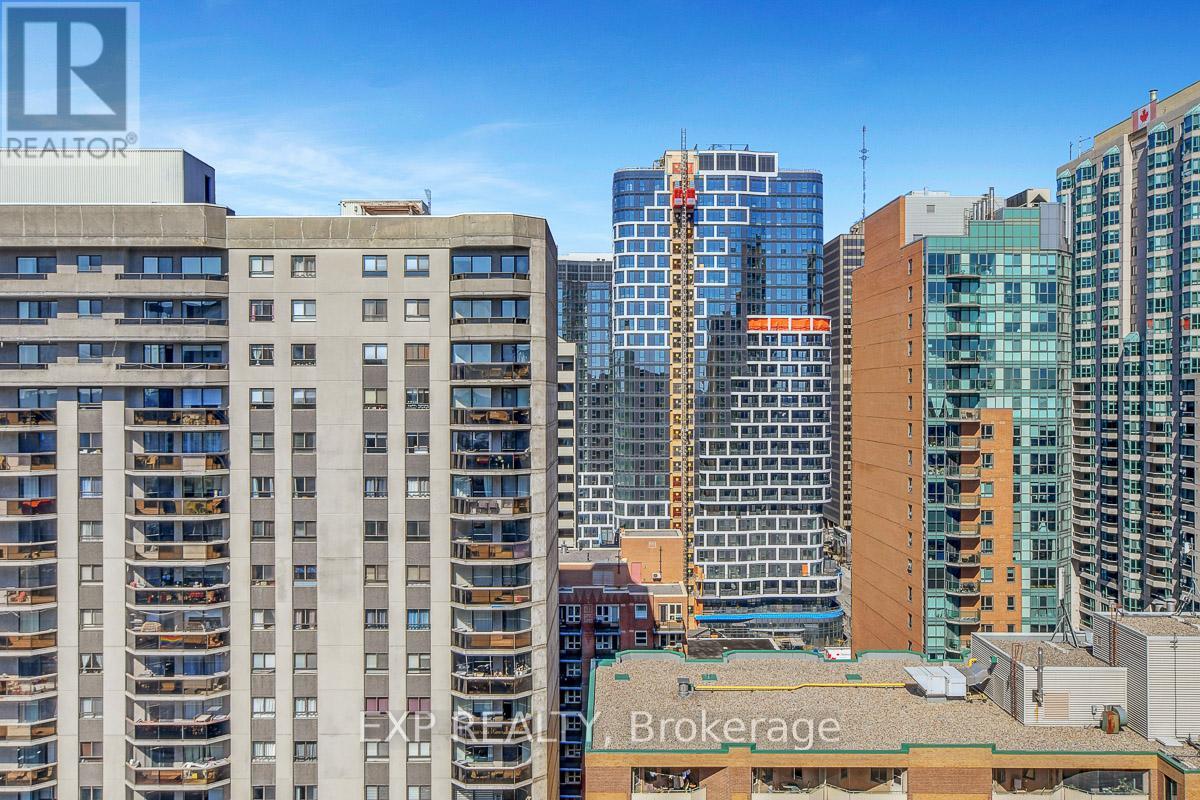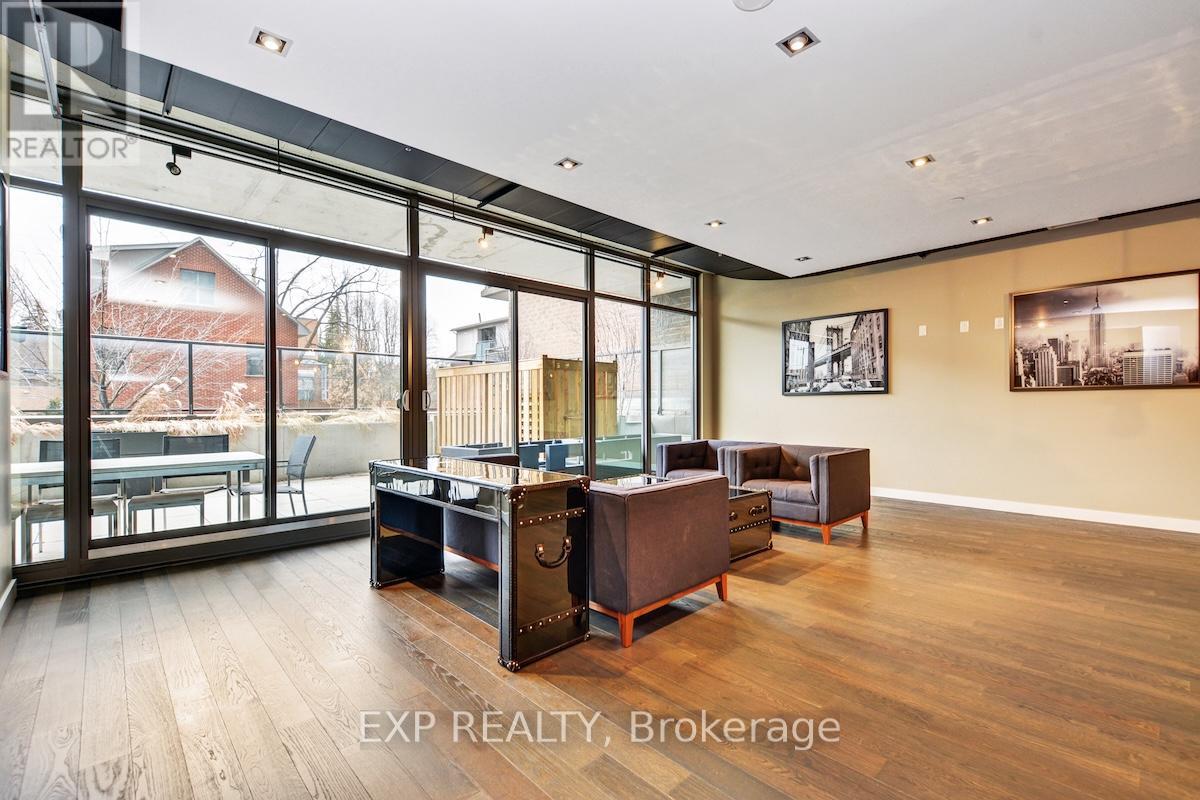1610 - 224 Lyon Street N Ottawa, Ontario K1R 0C1
$439,900Maintenance, Heat, Water, Common Area Maintenance, Insurance
$562 Monthly
Maintenance, Heat, Water, Common Area Maintenance, Insurance
$562 MonthlyDiscover urban luxury at its finest in this stunning 1-bedroom plus den condo in the heart of Ottawa's vibrant Centretown. Perched on the 16th floor of the iconic Gotham building, this sleek unit boasts floor-to-ceiling windows with breathtaking city views, flooding the space with natural light. Enjoy modern finishes like hardwood floors, exposed concrete ceilings, and a gourmet kitchen with quartz counters, stainless steel appliances, and a gas stove. The spacious den is perfect for a home office or guest space, while the private balcony with gas BBQ hookup invites relaxation. Convenient, underground parking, and extra space in a private storage locker. Steps from Parliament Hill, Bank Street, and the Lyon LRT, this pet-friendly gem offers concierge service, a party room, and bike storage ideal for professionals seeking style and convenience! (id:19720)
Property Details
| MLS® Number | X12040195 |
| Property Type | Single Family |
| Community Name | 4102 - Ottawa Centre |
| Community Features | Pet Restrictions |
| Features | Balcony, In Suite Laundry |
| Parking Space Total | 1 |
Building
| Bathroom Total | 1 |
| Bedrooms Above Ground | 1 |
| Bedrooms Total | 1 |
| Age | 6 To 10 Years |
| Amenities | Storage - Locker |
| Cooling Type | Central Air Conditioning |
| Exterior Finish | Concrete Block, Stucco |
| Heating Fuel | Natural Gas |
| Heating Type | Forced Air |
| Size Interior | 600 - 699 Ft2 |
| Type | Apartment |
Parking
| Underground | |
| Garage |
Land
| Acreage | No |
Rooms
| Level | Type | Length | Width | Dimensions |
|---|---|---|---|---|
| Main Level | Living Room | 4.48 m | 3.3 m | 4.48 m x 3.3 m |
| Main Level | Kitchen | 3.29 m | 2.23 m | 3.29 m x 2.23 m |
| Main Level | Bedroom | 3.49 m | 2.71 m | 3.49 m x 2.71 m |
| Main Level | Den | 2.29 m | 2.23 m | 2.29 m x 2.23 m |
| Main Level | Laundry Room | 1.4 m | 1.4 m | 1.4 m x 1.4 m |
https://www.realtor.ca/real-estate/28070659/1610-224-lyon-street-n-ottawa-4102-ottawa-centre
Contact Us
Contact us for more information

Chris Steeves
Salesperson
www.chrissteeves.ca/
www.facebook.com/askchrissteeves
www.linkedin.com/in/ottawa-realtor/
343 Preston Street, 11th Floor
Ottawa, Ontario K1S 1N4
(866) 530-7737
(647) 849-3180









































