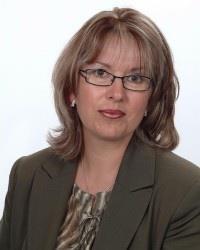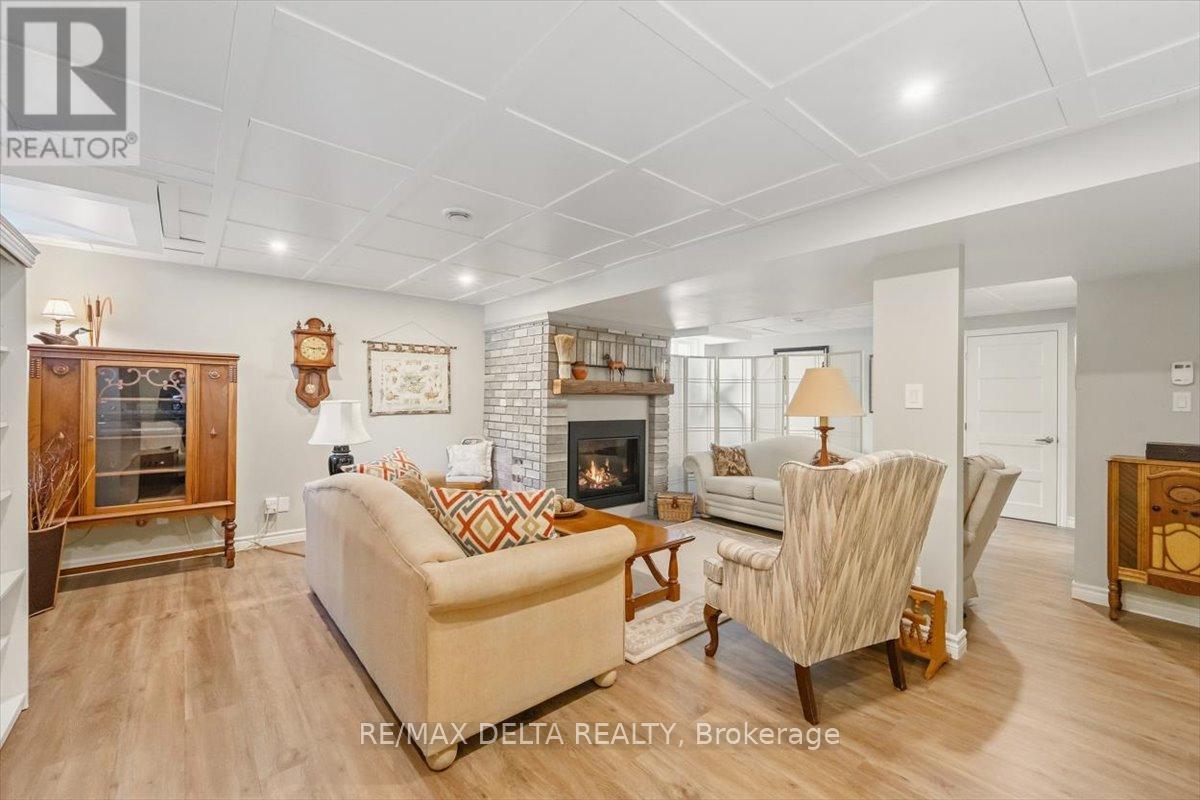3158 Lemay Circle Clarence-Rockland, Ontario K4K 1A5
$599,900
Welcome to 3158 Lemay Circle. This beautiful, fully renovated bungalow (over $100k) has everything you desire. On the main floor, renovated eat-in kitchen, 12X24 ceramic tile, with plenty of cabinets and counter tops perfect for the chef in the family. A cozy living room with gleaming hardwood floors, 3 good sized bedrooms, renovated main bathroom with granite countertops. The lower level offers large area for entertaining friends and family in front of the beautiful fireplace, 2 pce bathroom, a hobby room/laundry room and a workshop for the hobbyist in the family plus plenty of storage space. A 3 sided carport was added with a door leading to the backyard. In the private backyard, you will find a large shed, interlock and a 16X16 foot deck. Upgrades include: all new windows on main floor, kitchen flooring, A/C, furnace & HWT (25), carport, front porch, BBQ gazebo, pot lights, crown molding, paint, HRV system, c/vac, water purification, ashphalt, significant attic insulation was added and the list goes on. Complete list available upon request. (id:19720)
Property Details
| MLS® Number | X12040507 |
| Property Type | Single Family |
| Community Name | 606 - Town of Rockland |
| Parking Space Total | 3 |
Building
| Bathroom Total | 2 |
| Bedrooms Above Ground | 3 |
| Bedrooms Total | 3 |
| Appliances | Central Vacuum, Water Purifier, Blinds, Dishwasher, Dryer, Freezer, Stove, Washer, Two Refrigerators |
| Basement Development | Finished |
| Basement Type | N/a (finished) |
| Construction Style Attachment | Detached |
| Cooling Type | Central Air Conditioning |
| Exterior Finish | Brick, Vinyl Siding |
| Fireplace Present | Yes |
| Fireplace Total | 1 |
| Flooring Type | Hardwood |
| Foundation Type | Poured Concrete |
| Heating Fuel | Natural Gas |
| Heating Type | Forced Air |
| Stories Total | 2 |
| Type | House |
| Utility Water | Municipal Water |
Parking
| Carport | |
| No Garage |
Land
| Acreage | No |
| Sewer | Sanitary Sewer |
| Size Irregular | 60 X 100 Acre |
| Size Total Text | 60 X 100 Acre |
Rooms
| Level | Type | Length | Width | Dimensions |
|---|---|---|---|---|
| Lower Level | Other | 5.19 m | 1.44 m | 5.19 m x 1.44 m |
| Lower Level | Family Room | 7.98 m | 5.53 m | 7.98 m x 5.53 m |
| Lower Level | Bathroom | 2.37 m | 1.95 m | 2.37 m x 1.95 m |
| Lower Level | Workshop | 3.62 m | 2.74 m | 3.62 m x 2.74 m |
| Lower Level | Laundry Room | 3.62 m | 2.06 m | 3.62 m x 2.06 m |
| Main Level | Living Room | 5.56 m | 4.02 m | 5.56 m x 4.02 m |
| Main Level | Kitchen | 7.82 m | 4.81 m | 7.82 m x 4.81 m |
| Main Level | Primary Bedroom | 4.79 m | 3.6 m | 4.79 m x 3.6 m |
| Main Level | Bedroom 2 | 3.78 m | 2.48 m | 3.78 m x 2.48 m |
| Main Level | Bedroom 3 | 3.75 m | 2.74 m | 3.75 m x 2.74 m |
| Main Level | Bathroom | 2.5 m | 1.49 m | 2.5 m x 1.49 m |
https://www.realtor.ca/real-estate/28071212/3158-lemay-circle-clarence-rockland-606-town-of-rockland
Contact Us
Contact us for more information

Louise Martin
Salesperson
1863 Laurier St P.o.box 845
Rockland, Ontario K4K 1L5
(343) 765-7653

































