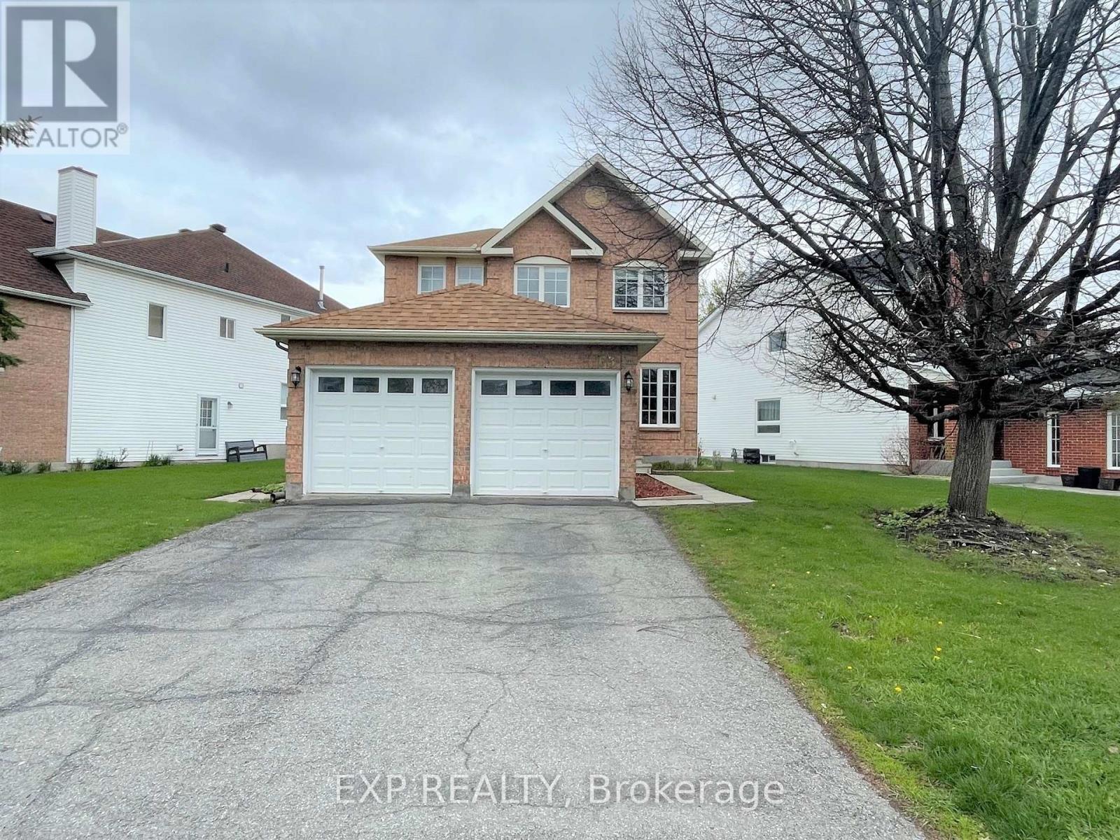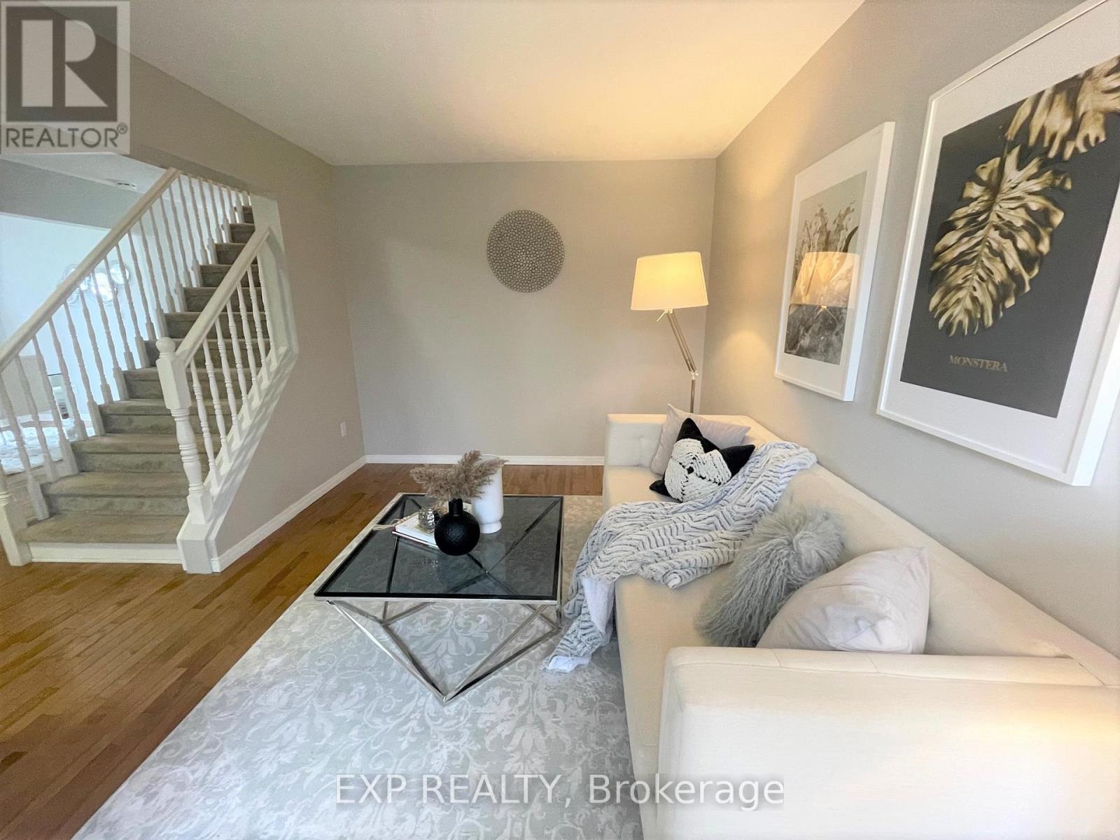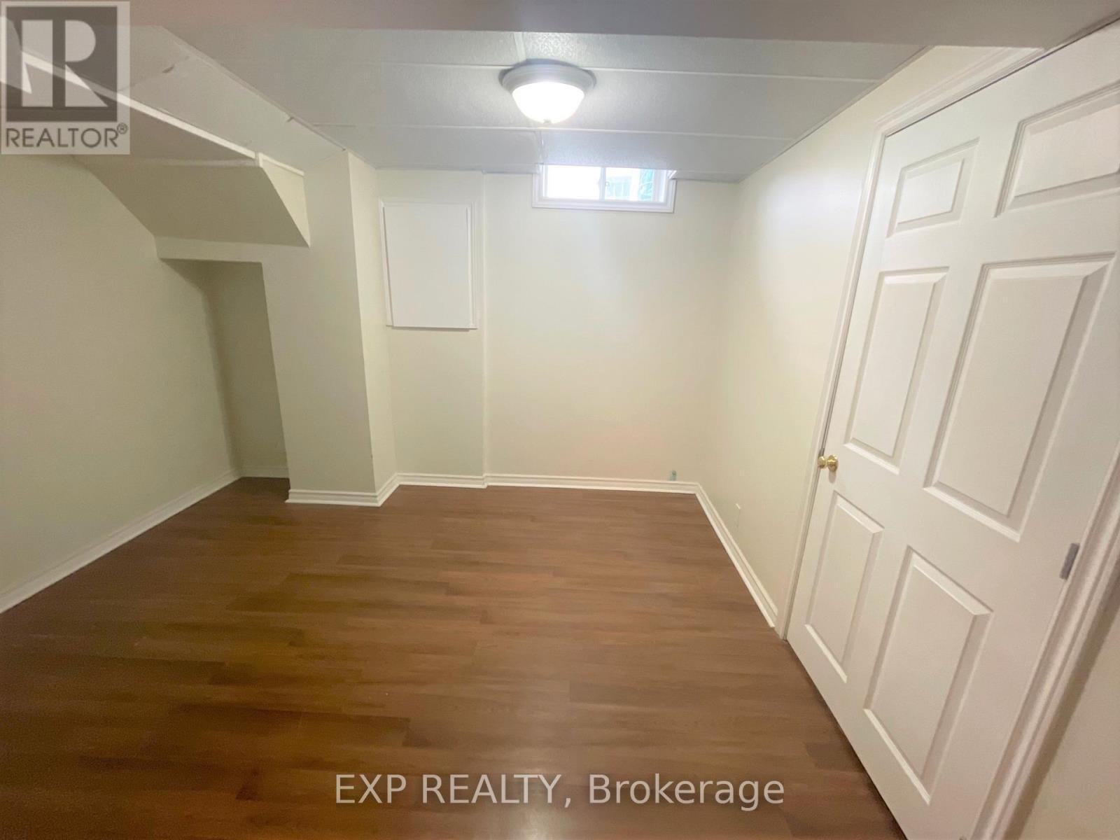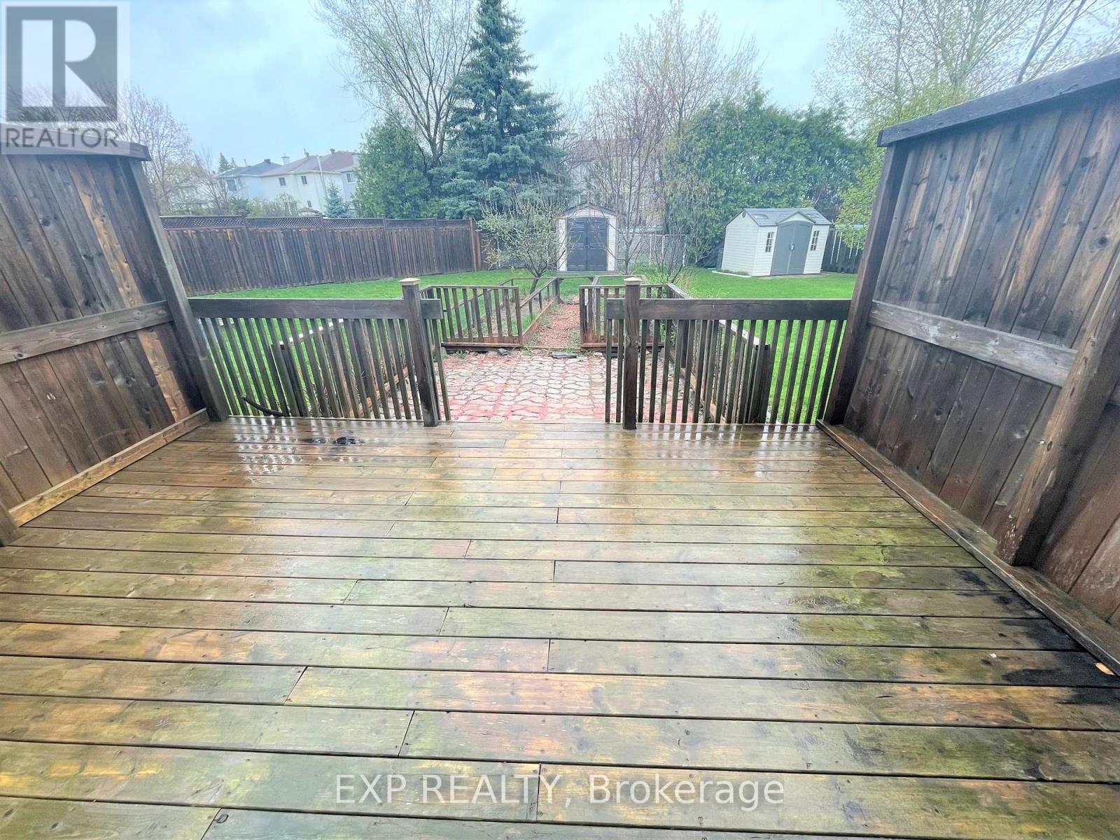63 Beacon Way Ottawa, Ontario K2K 2R4
$2,950 Monthly
Lovely 4+1 Bedrooms Detached Home Near Kanata's High Tech Area, the main floor features hardwood floor/tile through out, spacious formal dining room, living room, family room and a newly updated dining-in kitchen with beautiful cabinet and quartz countertop! Second floor features a spacious primary bedroom and three fairly sized bedrooms. Updated bathrooms with solid countertops. The fully finished basement use almost every inch of the useable area. One spacious playroom and two offices and tons of storage spaces! Did not mentioned a 3 piece bathroom. Also come with an attached double garage, extra long back-yard and storage shed. No carpet in whole house. (id:19720)
Property Details
| MLS® Number | X12042670 |
| Property Type | Single Family |
| Community Name | 9008 - Kanata - Morgan's Grant/South March |
| Features | Carpet Free, In Suite Laundry |
| Parking Space Total | 4 |
Building
| Bathroom Total | 4 |
| Bedrooms Above Ground | 4 |
| Bedrooms Below Ground | 1 |
| Bedrooms Total | 5 |
| Amenities | Fireplace(s) |
| Appliances | Garage Door Opener Remote(s), Dishwasher, Dryer, Stove, Washer, Refrigerator |
| Basement Development | Finished |
| Basement Type | Full (finished) |
| Construction Style Attachment | Detached |
| Cooling Type | Central Air Conditioning |
| Exterior Finish | Brick, Vinyl Siding |
| Fireplace Present | Yes |
| Fireplace Total | 1 |
| Foundation Type | Poured Concrete |
| Half Bath Total | 1 |
| Heating Fuel | Natural Gas |
| Heating Type | Forced Air |
| Stories Total | 2 |
| Type | House |
| Utility Water | Municipal Water |
Parking
| Attached Garage | |
| Garage |
Land
| Acreage | No |
| Sewer | Sanitary Sewer |
| Size Depth | 143 Ft ,10 In |
| Size Frontage | 69 Ft |
| Size Irregular | 69.01 X 143.85 Ft |
| Size Total Text | 69.01 X 143.85 Ft |
Rooms
| Level | Type | Length | Width | Dimensions |
|---|---|---|---|---|
| Second Level | Primary Bedroom | 5.18 m | 5.18 m x Measurements not available | |
| Second Level | Bedroom | 3.35 m | 2.74 m | 3.35 m x 2.74 m |
| Second Level | Bedroom | 3.25 m | 2.74 m | 3.25 m x 2.74 m |
| Second Level | Bedroom | 2.74 m | 2.74 m | 2.74 m x 2.74 m |
| Basement | Bedroom | Measurements not available | ||
| Basement | Office | Measurements not available | ||
| Basement | Utility Room | Measurements not available | ||
| Main Level | Living Room | 4.57 m | 2.94 m | 4.57 m x 2.94 m |
| Main Level | Dining Room | 3.25 m | 2.74 m | 3.25 m x 2.74 m |
| Main Level | Kitchen | 4.87 m | 3.65 m | 4.87 m x 3.65 m |
| Main Level | Family Room | 4.64 m | 2.94 m | 4.64 m x 2.94 m |
| Main Level | Foyer | 2.94 m | 1.82 m | 2.94 m x 1.82 m |
| Main Level | Laundry Room | Measurements not available |
Contact Us
Contact us for more information

Steven Liao
Broker
343 Preston Street, 11th Floor
Ottawa, Ontario K1S 1N4
(866) 530-7737
(647) 849-3180

Kenneth Liu
Salesperson
343 Preston Street, 11th Floor
Ottawa, Ontario K1S 1N4
(866) 530-7737
(647) 849-3180

Terry Xiao
Salesperson
343 Preston Street, 11th Floor
Ottawa, Ontario K1S 1N4
(866) 530-7737
(647) 849-3180








































