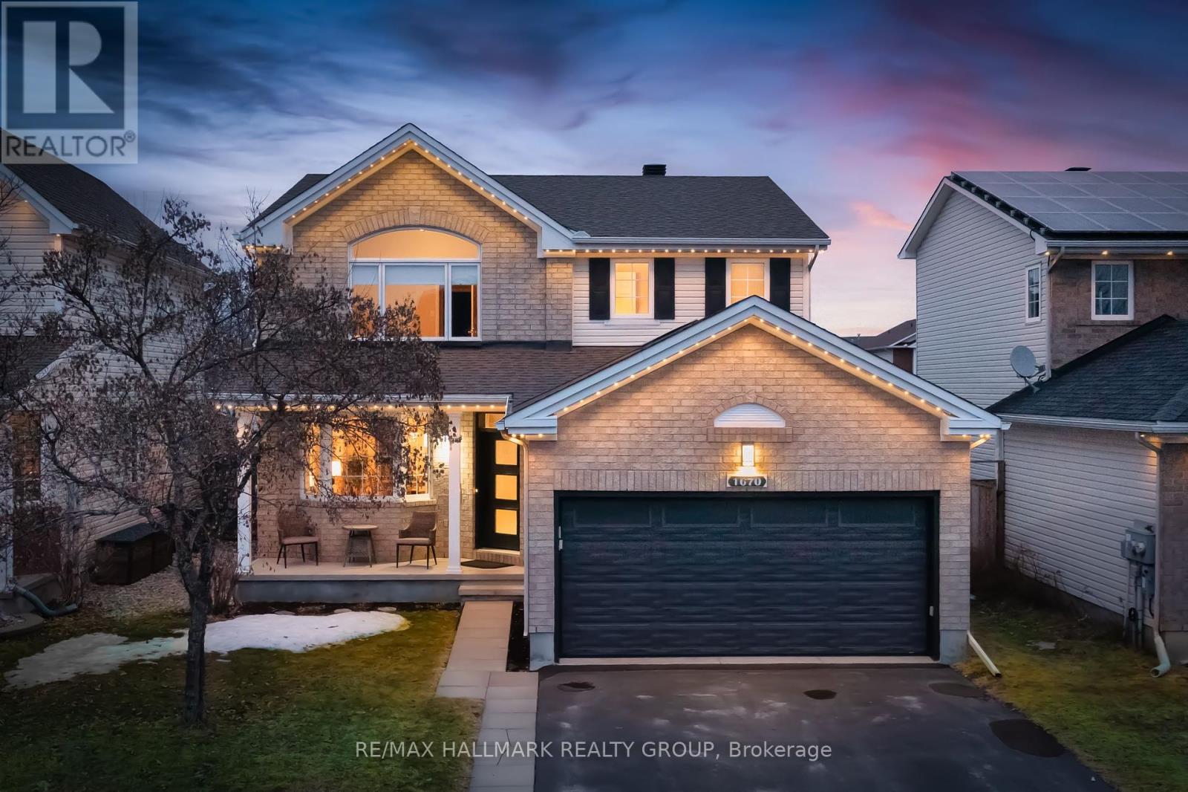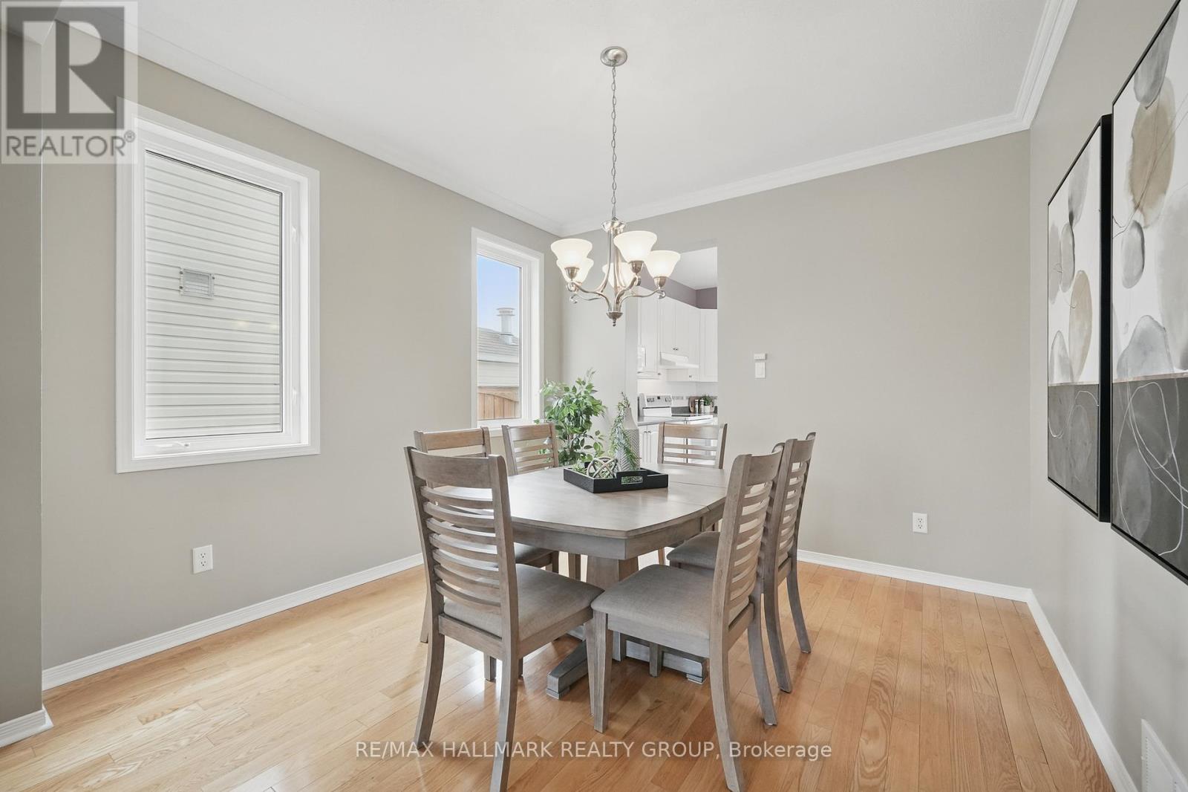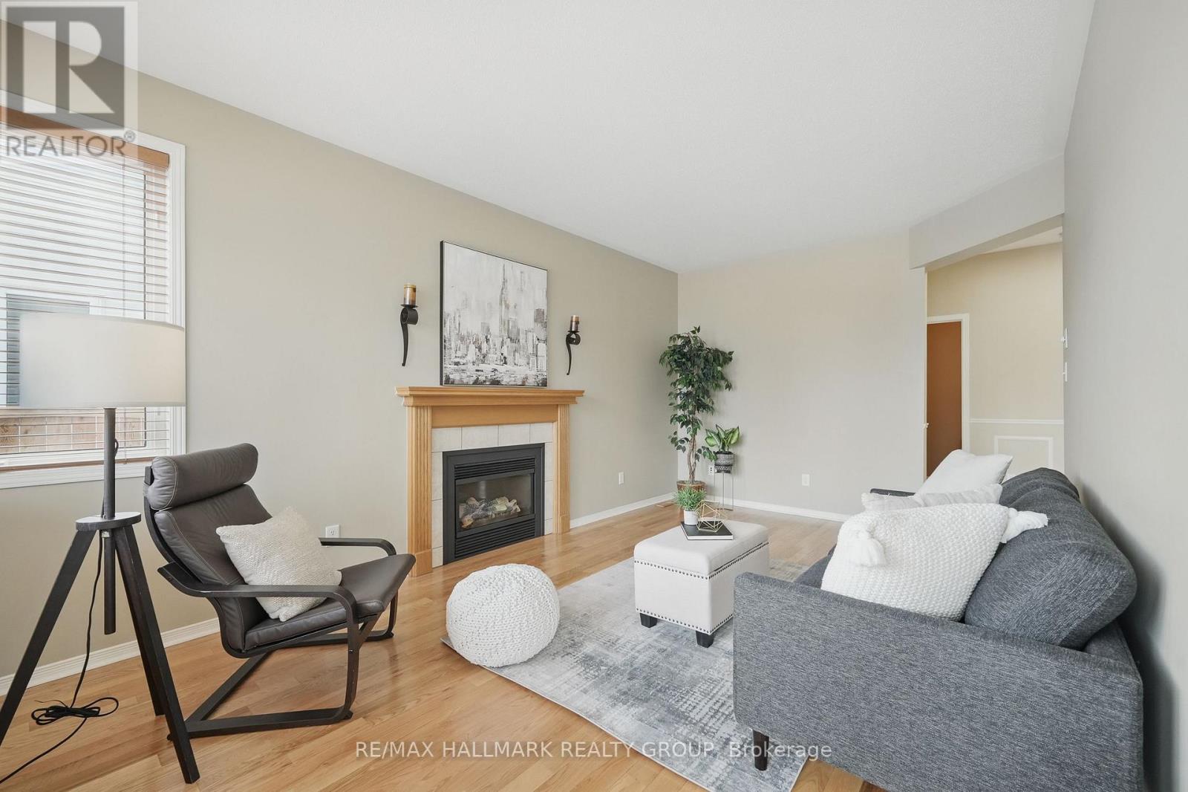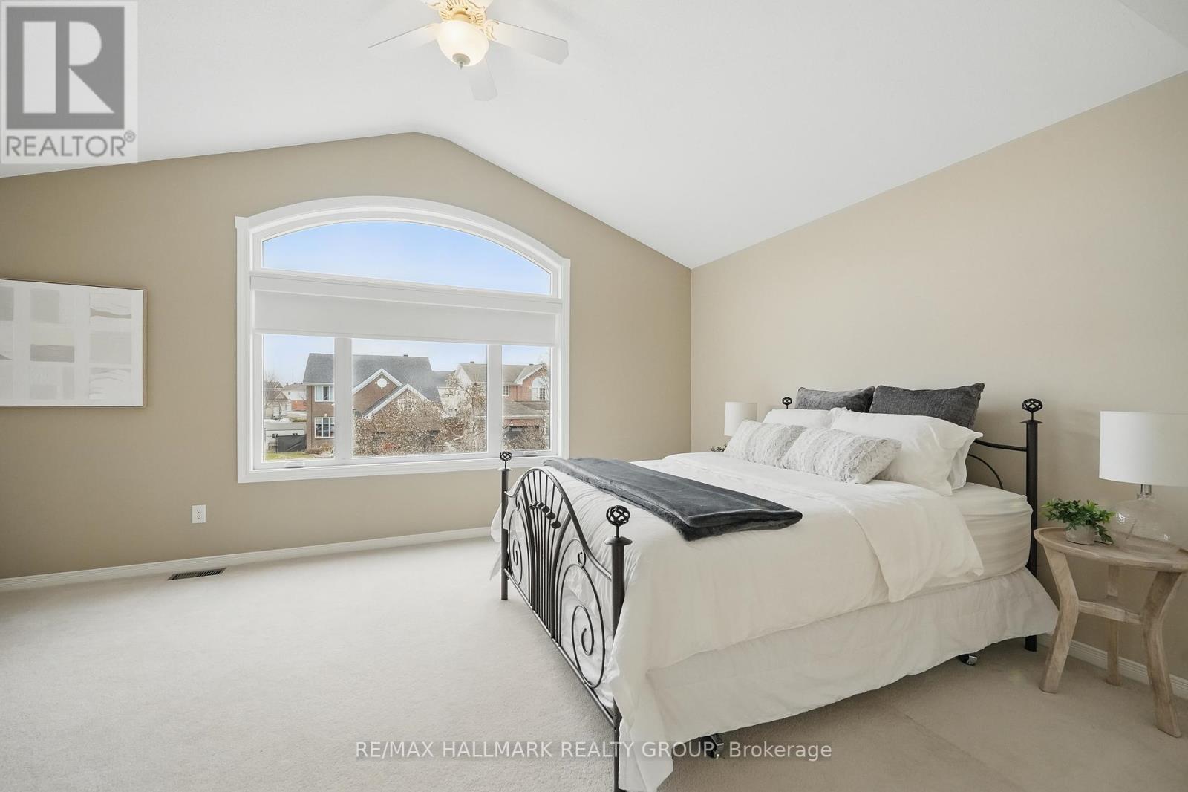1670 Mcadam Crescent Ottawa, Ontario K4A 4L1
$819,900
Attractive two storey home in established family oriented Fallingbrook and ideally situated close to schools, parks, recreation, shops and more. This 4 bedroom, 2.5 bath is sure to please a growing family or delightful evenings of entertaining with friends. A private fenced yard with large deck will ensure an extension of your family living space on those warm summer evenings or a cheerful morning coffee. The main level offers a spacious living room, formal dining room and kitchen with breakfast nook. The inviting family room boasts a cozy gas fireplace. Second level has the main 4 pc bathroom and four well sized bedrooms. The Primary retreat features a 4 pc ensuite bath with separate shower and a walk-in-closet. The unfinished lower level provides ample opportunity of future development and provides loads of storage space with laundry area. Featuring; hardwood floors, neutral decor and an abundance of natural light. Make this your new home today! (id:19720)
Open House
This property has open houses!
2:00 pm
Ends at:4:00 pm
Property Details
| MLS® Number | X12042892 |
| Property Type | Single Family |
| Community Name | 1106 - Fallingbrook/Gardenway South |
| Amenities Near By | Park, Public Transit, Schools |
| Community Features | Community Centre |
| Equipment Type | Water Heater |
| Parking Space Total | 6 |
| Rental Equipment Type | Water Heater |
| Structure | Deck, Porch, Shed |
Building
| Bathroom Total | 3 |
| Bedrooms Above Ground | 4 |
| Bedrooms Total | 4 |
| Amenities | Fireplace(s) |
| Appliances | Garage Door Opener Remote(s), Central Vacuum, Dishwasher, Dryer, Garage Door Opener, Hood Fan, Microwave, Storage Shed, Stove, Washer, Window Coverings, Refrigerator |
| Basement Development | Unfinished |
| Basement Type | Full (unfinished) |
| Construction Style Attachment | Detached |
| Cooling Type | Central Air Conditioning |
| Exterior Finish | Brick, Vinyl Siding |
| Fireplace Present | Yes |
| Fireplace Total | 1 |
| Foundation Type | Poured Concrete |
| Half Bath Total | 1 |
| Heating Fuel | Natural Gas |
| Heating Type | Forced Air |
| Stories Total | 2 |
| Type | House |
| Utility Water | Municipal Water |
Parking
| Attached Garage | |
| Garage | |
| Inside Entry |
Land
| Acreage | No |
| Fence Type | Fenced Yard |
| Land Amenities | Park, Public Transit, Schools |
| Landscape Features | Landscaped |
| Sewer | Sanitary Sewer |
| Size Depth | 110 Ft ,6 In |
| Size Frontage | 42 Ft ,4 In |
| Size Irregular | 42.35 X 110.56 Ft |
| Size Total Text | 42.35 X 110.56 Ft |
| Zoning Description | Residential R1uu[691] |
Rooms
| Level | Type | Length | Width | Dimensions |
|---|---|---|---|---|
| Second Level | Bedroom 4 | 3.72 m | 3.44 m | 3.72 m x 3.44 m |
| Second Level | Primary Bedroom | 5.73 m | 4.15 m | 5.73 m x 4.15 m |
| Second Level | Bedroom 2 | 3.78 m | 3.26 m | 3.78 m x 3.26 m |
| Second Level | Bedroom 3 | 3.78 m | 3.29 m | 3.78 m x 3.29 m |
| Basement | Other | 10.85 m | 8.96 m | 10.85 m x 8.96 m |
| Main Level | Foyer | 3.05 m | 1.62 m | 3.05 m x 1.62 m |
| Main Level | Living Room | 4.42 m | 3.32 m | 4.42 m x 3.32 m |
| Main Level | Dining Room | 3.08 m | 3.08 m | 3.08 m x 3.08 m |
| Main Level | Kitchen | 3.93 m | 2.78 m | 3.93 m x 2.78 m |
| Main Level | Eating Area | 3.63 m | 2.47 m | 3.63 m x 2.47 m |
| Main Level | Family Room | 5.67 m | 3.08 m | 5.67 m x 3.08 m |
| Main Level | Mud Room | 2.93 m | 1.83 m | 2.93 m x 1.83 m |
Utilities
| Cable | Installed |
| Sewer | Installed |
Contact Us
Contact us for more information
Michel Damphousse
Broker
www.mdrealestate.ca/
www.facebook.com/DamphousseGroup
610 Bronson Avenue
Ottawa, Ontario K1S 4E6
(613) 236-5959
(613) 236-1515
www.hallmarkottawa.com/

Douglas Young
Salesperson
610 Bronson Avenue
Ottawa, Ontario K1S 4E6
(613) 236-5959
(613) 236-1515
www.hallmarkottawa.com/

































