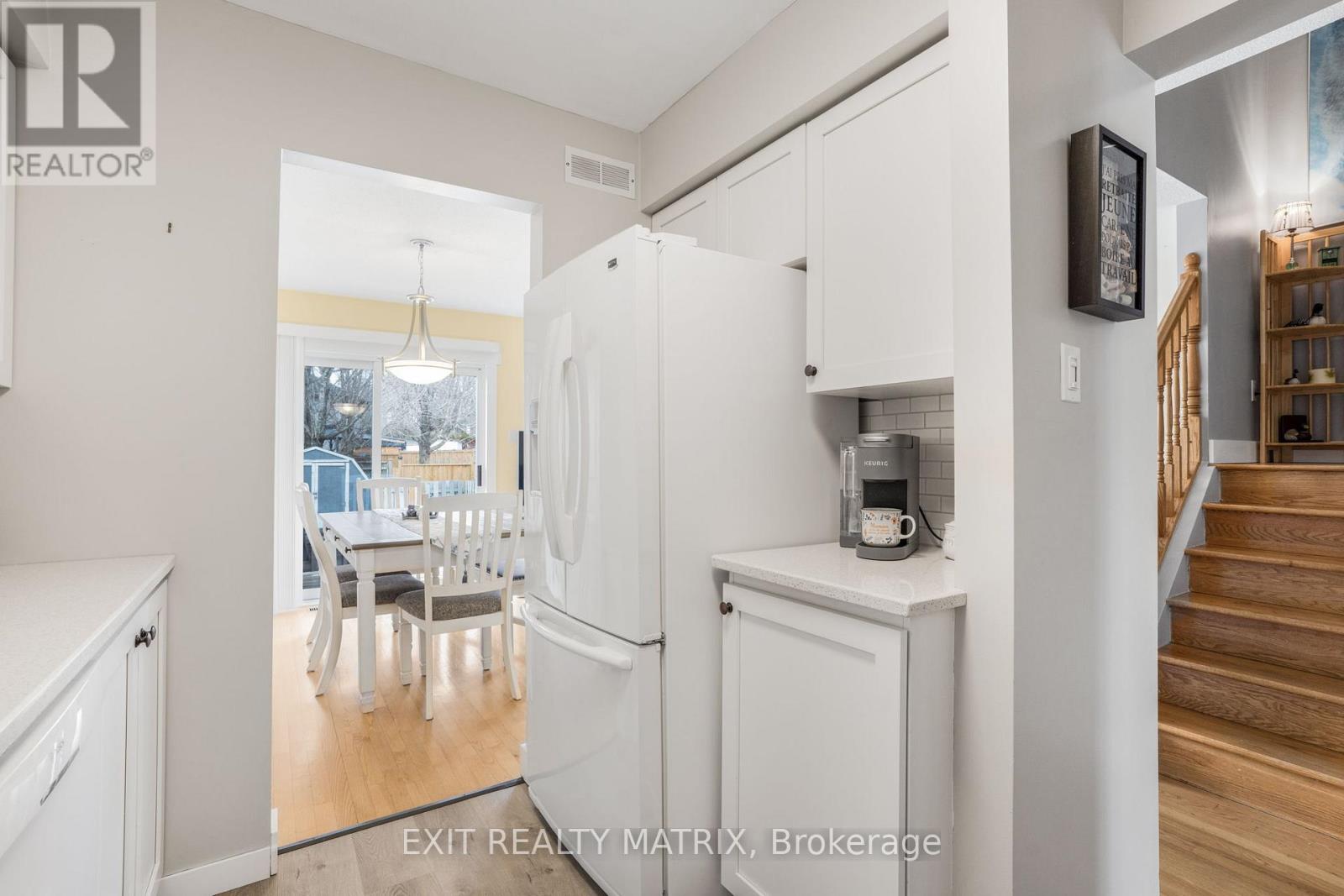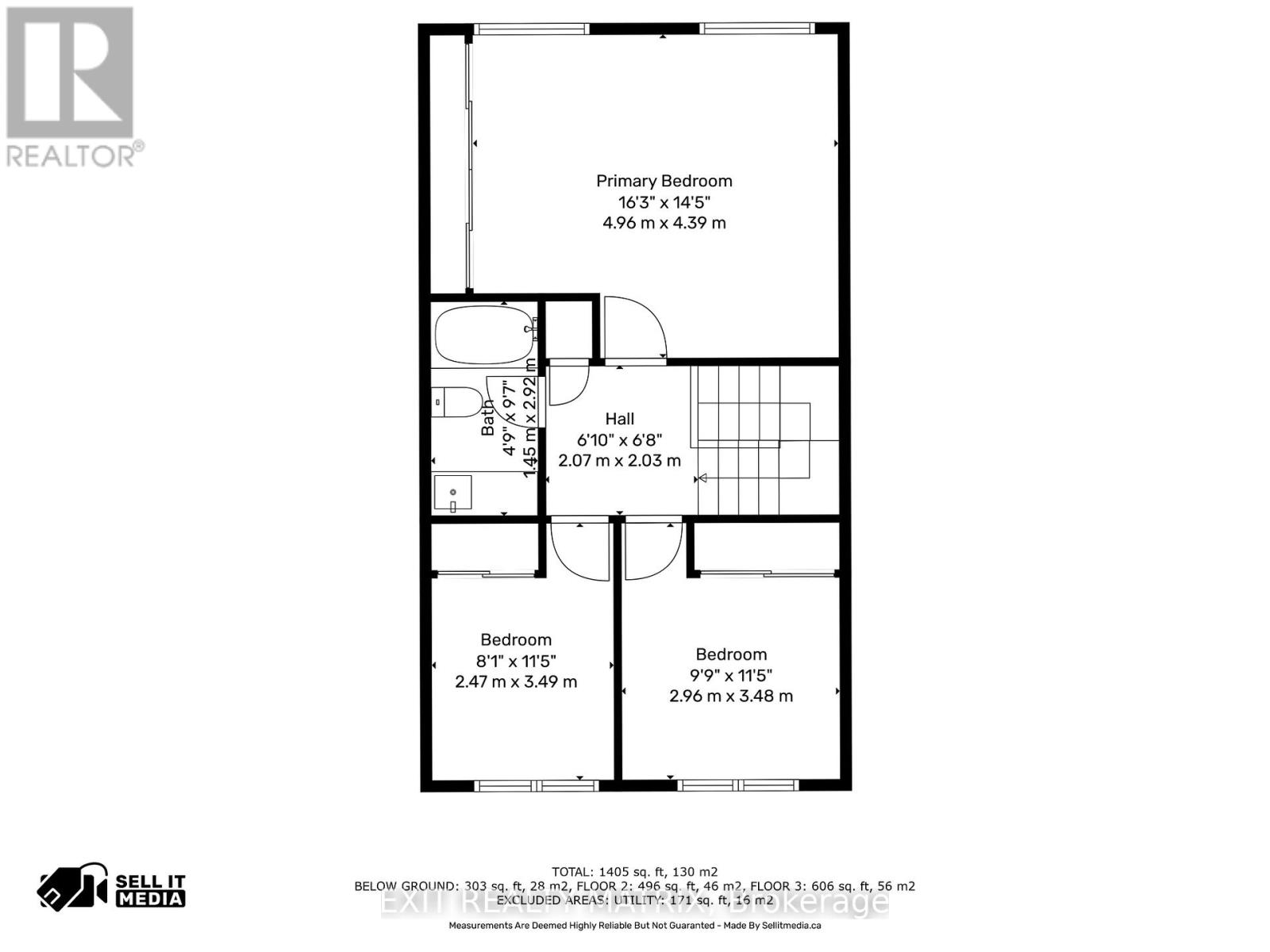1131 Dianne Avenue Clarence-Rockland, Ontario K4K 1J6
$475,000
Welcome to 1131 Dianne Avenue, a charming and move-in ready 3-bedroom, 2-bathroom townhome nestled in the heart of Rockland. Whether you're a first-time homebuyer, young family, or looking to downsize into comfort and convenience, this home checks all the boxes. Step inside to discover bright, spacious living spaces designed with everyday functionality and modern style in mind. The kitchen is a true highlight, featuring crisp white cabinetry, quartz countertops, and plenty of prep space, perfect for weeknight meals or weekend entertaining. Large windows throughout bring in an abundance of natural light, creating a warm and inviting atmosphere. Upstairs, you'll find three well-sized bedrooms with ample closet space and a full bathroom that serves the family well. Downstairs, the fully finished basement offers even more living space, ideal for a family room, playroom, home gym, or office. Step outside and fall in love with the fully fenced backyard, a private oasis complete with a deck and hot tub, ready for relaxing summer evenings or cozy winter nights. It's the perfect spot for hosting or unwinding after a long day. Located in a quiet, family-friendly neighbourhood, 1131 Dianne Ave offers more than just a beautiful home, it provides access to everything Rockland has to offer. You'll be just minutes from local schools, parks, shopping, restaurants, sports complexes, and scenic riverfront trails. Plus, with easy commuting access to Ottawa, you get the best of both suburban peace and city convenience. This is your opportunity to own a well-maintained home in a thriving community. Whether you're just starting out or looking to settle into something more manageable, 1131 Dianne Ave is ready to welcome you home. Book a private showing today! (id:19720)
Open House
This property has open houses!
2:00 pm
Ends at:4:00 pm
2:00 pm
Ends at:4:00 pm
Property Details
| MLS® Number | X12043454 |
| Property Type | Single Family |
| Community Name | 606 - Town of Rockland |
| Amenities Near By | Park, Schools |
| Equipment Type | Water Heater |
| Features | Level Lot |
| Parking Space Total | 3 |
| Rental Equipment Type | Water Heater |
| Structure | Deck, Shed |
Building
| Bathroom Total | 2 |
| Bedrooms Above Ground | 3 |
| Bedrooms Total | 3 |
| Age | 31 To 50 Years |
| Appliances | Hot Tub, Garage Door Opener Remote(s), Dishwasher, Dryer, Hood Fan, Microwave, Stove, Washer, Window Coverings, Refrigerator |
| Basement Development | Finished |
| Basement Type | Full (finished) |
| Construction Style Attachment | Attached |
| Cooling Type | Central Air Conditioning, Air Exchanger |
| Exterior Finish | Brick, Vinyl Siding |
| Foundation Type | Poured Concrete |
| Half Bath Total | 1 |
| Heating Fuel | Natural Gas |
| Heating Type | Forced Air |
| Stories Total | 2 |
| Size Interior | 1,100 - 1,500 Ft2 |
| Type | Row / Townhouse |
| Utility Water | Municipal Water |
Parking
| Attached Garage | |
| Garage | |
| Inside Entry |
Land
| Acreage | No |
| Fence Type | Fully Fenced, Fenced Yard |
| Land Amenities | Park, Schools |
| Sewer | Sanitary Sewer |
| Size Irregular | 19.6 X 120 Acre |
| Size Total Text | 19.6 X 120 Acre |
| Zoning Description | Residential R3 |
Rooms
| Level | Type | Length | Width | Dimensions |
|---|---|---|---|---|
| Second Level | Primary Bedroom | 4.96 m | 4.39 m | 4.96 m x 4.39 m |
| Second Level | Bedroom 2 | 2.96 m | 3.48 m | 2.96 m x 3.48 m |
| Second Level | Bedroom 3 | 2.47 m | 3.49 m | 2.47 m x 3.49 m |
| Lower Level | Recreational, Games Room | 5.54 m | 5.15 m | 5.54 m x 5.15 m |
| Main Level | Living Room | 2.99 m | 6.63 m | 2.99 m x 6.63 m |
| Main Level | Dining Room | 2.52 m | 3.36 m | 2.52 m x 3.36 m |
| Main Level | Kitchen | 2.51 m | 3.04 m | 2.51 m x 3.04 m |
Utilities
| Cable | Available |
| Sewer | Installed |
Contact Us
Contact us for more information

Justin Wrigley
Broker
www.wrigleyteam.ca/
www.facebook.com/thetessierteam
twitter.com/tessierteam
ca.linkedin.com/pub/justin-wrigley/25/2a2/264
785 Notre Dame St, Po Box 1345
Embrun, Ontario K0A 1W0
(613) 443-4300
(613) 443-5743

Vincent Lavigne
Salesperson
vincentlavigne.ca/
785 Notre Dame St, Po Box 1345
Embrun, Ontario K0A 1W0
(613) 443-4300
(613) 443-5743








































