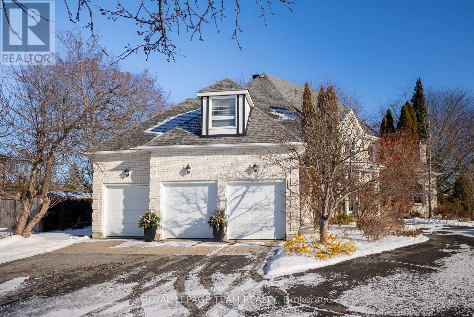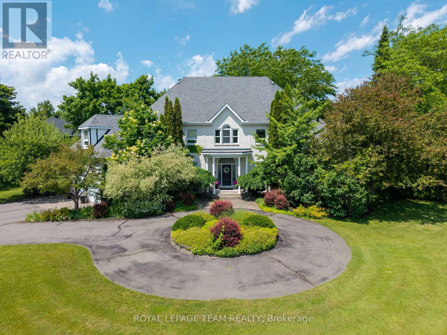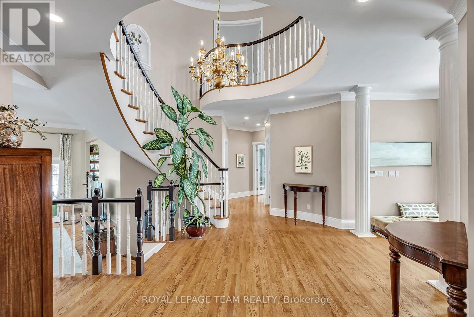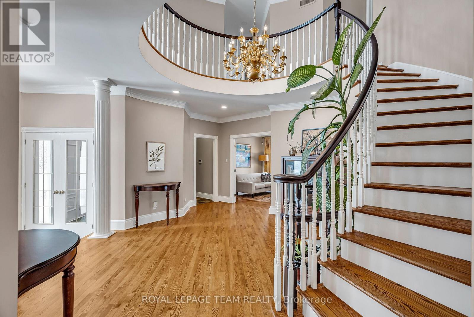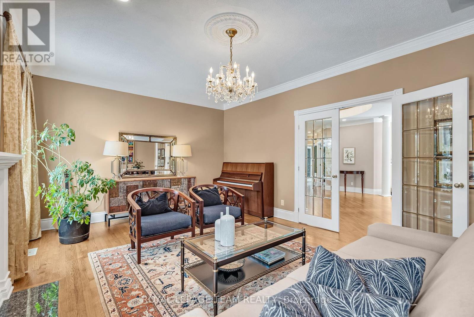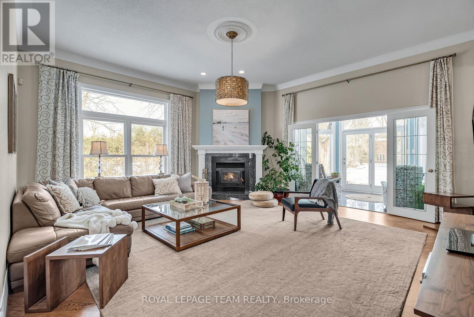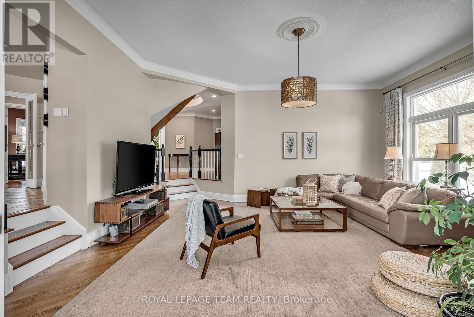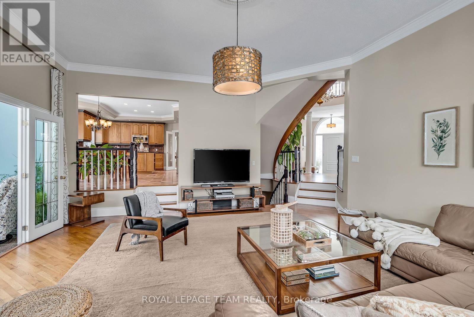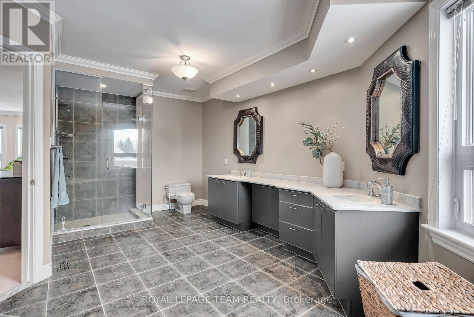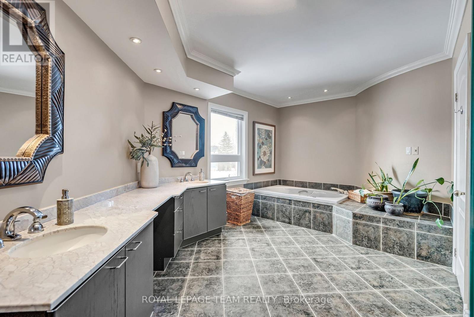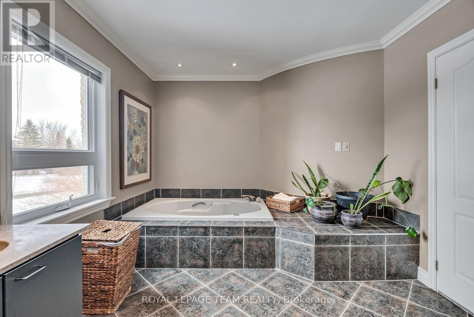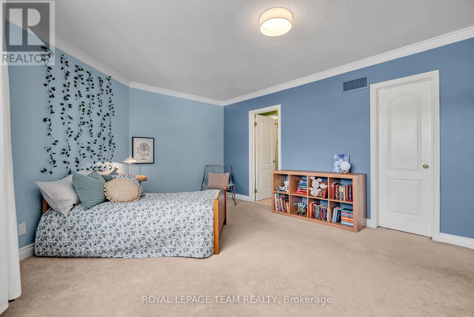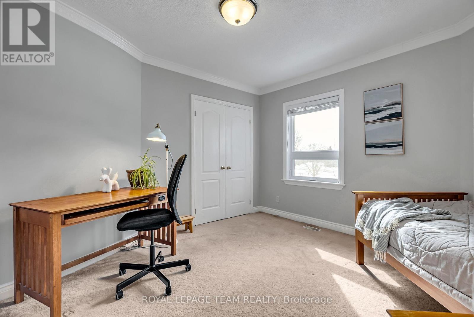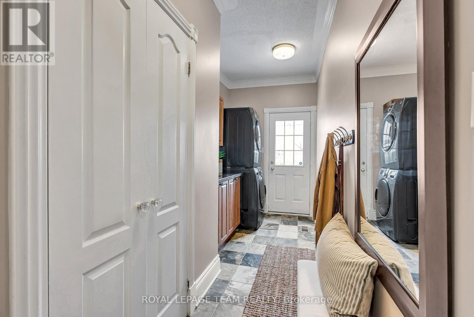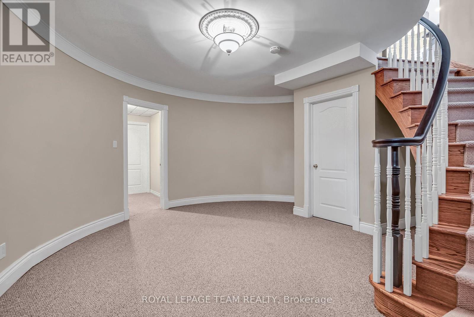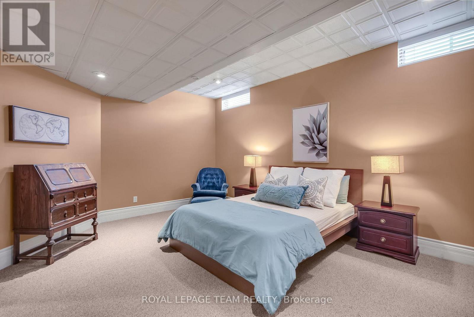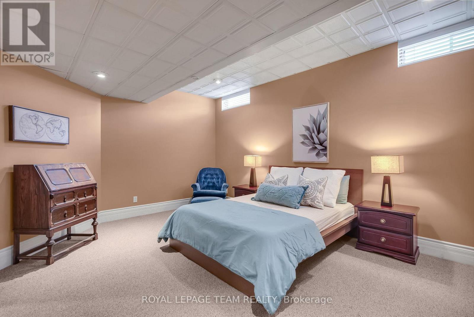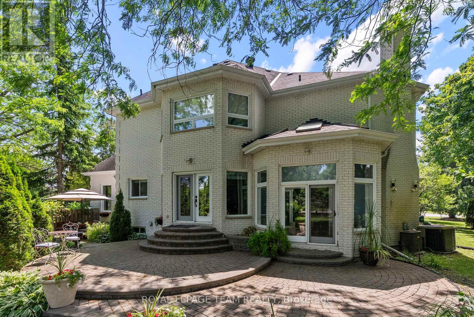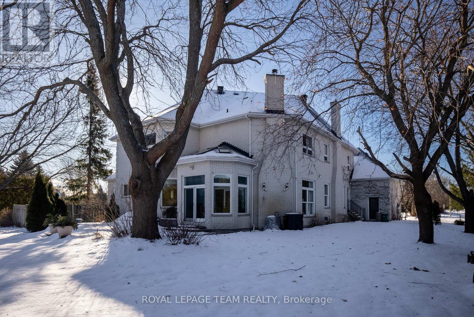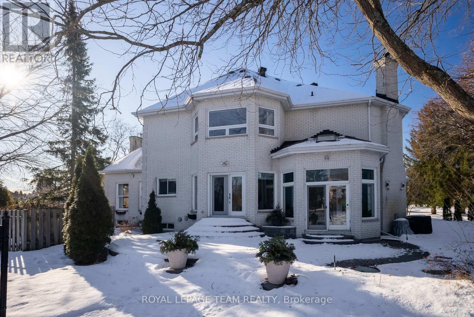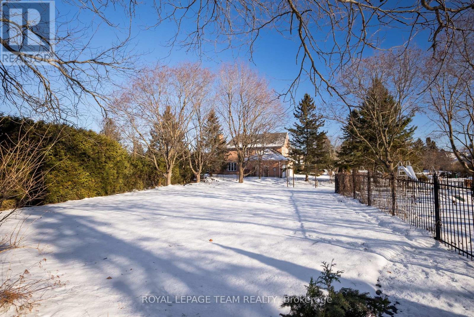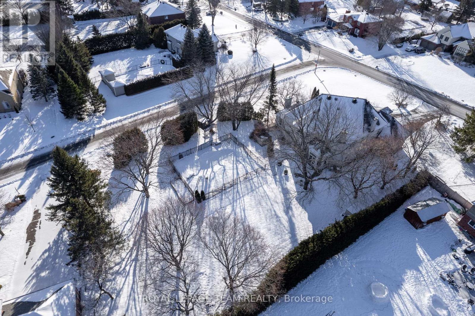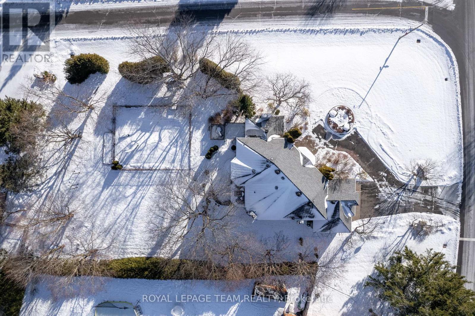1345 Potter Drive Ottawa, Ontario K4M 1C6
$1,870,000
This dreamy Manotick Estates home offers stunning curb appeal with its white brick timeless beauty. Mature trees adorn this special lot, featuring an inground pool and an abundance of lush landscaping; offering natural privacy, relaxation and plenty of outdoor adventure. Upon entering, note the thoughtful design to welcome in natural light and architectural grace throughout. The circular foyer emphasizes its grandness, showcasing a curved staircase and provides a sneak peak to the surrounding rooms. The dining, living and sunken family room spaces all feature French doors, each with its own fireplace. Spacious kitchen with walk-in pantry, outdoor access and a short-cut to the dining room. Private home office and bonus sunroom with outdoor access, surrounded by windows and skylights. Snuggle into the 2nd floor reading nook/loft, bordered by 5 bedrooms, 3 ensuites and a full main bath. Furniture layouts are endless in the large primary retreat featuring 2 walk-in closets; or combine them for one divine dressing room. Lower level with recreation/living spaces, full bathroom, storage areas and handy 2nd staircase to garage, mudroom, laundry and powder room. Enjoy the company of friendly neighbours & all Manotick has to offer while exploring nearby parks, with one just 3 houses away. 48 hr irrev. (id:19720)
Property Details
| MLS® Number | X12043825 |
| Property Type | Single Family |
| Community Name | 8002 - Manotick Village & Manotick Estates |
| Features | Sump Pump |
| Parking Space Total | 9 |
| Pool Features | Salt Water Pool |
| Pool Type | Inground Pool |
| Structure | Patio(s), Shed |
Building
| Bathroom Total | 6 |
| Bedrooms Above Ground | 5 |
| Bedrooms Below Ground | 1 |
| Bedrooms Total | 6 |
| Age | 31 To 50 Years |
| Amenities | Fireplace(s) |
| Appliances | Garage Door Opener Remote(s), Intercom, Water Heater, Water Softener, Water Treatment, Alarm System, Blinds, Dishwasher, Dryer, Garage Door Opener, Hood Fan, Microwave, Oven, Stove, Washer, Refrigerator |
| Basement Development | Finished |
| Basement Type | Full (finished) |
| Construction Style Attachment | Detached |
| Cooling Type | Central Air Conditioning |
| Exterior Finish | Brick |
| Fireplace Present | Yes |
| Fireplace Total | 3 |
| Foundation Type | Poured Concrete |
| Half Bath Total | 1 |
| Heating Fuel | Natural Gas |
| Heating Type | Forced Air |
| Stories Total | 2 |
| Type | House |
Parking
| Attached Garage | |
| Garage | |
| Inside Entry |
Land
| Acreage | No |
| Landscape Features | Lawn Sprinkler |
| Sewer | Septic System |
| Size Depth | 248 Ft ,11 In |
| Size Frontage | 147 Ft ,2 In |
| Size Irregular | 147.18 X 248.97 Ft |
| Size Total Text | 147.18 X 248.97 Ft |
Rooms
| Level | Type | Length | Width | Dimensions |
|---|---|---|---|---|
| Second Level | Primary Bedroom | 8.1 m | 4.06 m | 8.1 m x 4.06 m |
| Second Level | Bathroom | 5.5 m | 4.04 m | 5.5 m x 4.04 m |
| Second Level | Loft | 2.53 m | 2.03 m | 2.53 m x 2.03 m |
| Second Level | Bedroom 2 | 5.86 m | 3.84 m | 5.86 m x 3.84 m |
| Second Level | Bathroom | 2.74 m | 1.91 m | 2.74 m x 1.91 m |
| Second Level | Bedroom 3 | 4.89 m | 4.5 m | 4.89 m x 4.5 m |
| Second Level | Bedroom 4 | 4.36 m | 3.71 m | 4.36 m x 3.71 m |
| Second Level | Bedroom 5 | 6.69 m | 3.27 m | 6.69 m x 3.27 m |
| Second Level | Bathroom | 2.18 m | 1.91 m | 2.18 m x 1.91 m |
| Second Level | Bathroom | 2.75 m | 2.61 m | 2.75 m x 2.61 m |
| Lower Level | Sitting Room | 5.05 m | 4.9 m | 5.05 m x 4.9 m |
| Lower Level | Recreational, Games Room | 9.82 m | 8.11 m | 9.82 m x 8.11 m |
| Lower Level | Playroom | 5.78 m | 4.96 m | 5.78 m x 4.96 m |
| Lower Level | Bedroom | 5.54 m | 4.57 m | 5.54 m x 4.57 m |
| Lower Level | Bathroom | 2.21 m | 1.92 m | 2.21 m x 1.92 m |
| Lower Level | Cold Room | 3.48 m | 1.79 m | 3.48 m x 1.79 m |
| Main Level | Foyer | 9.7 m | 5.12 m | 9.7 m x 5.12 m |
| Main Level | Mud Room | 1.74 m | 1.38 m | 1.74 m x 1.38 m |
| Main Level | Laundry Room | 4.96 m | 1.81 m | 4.96 m x 1.81 m |
| Main Level | Living Room | 5.82 m | 3.9 m | 5.82 m x 3.9 m |
| Main Level | Family Room | 5.86 m | 5.54 m | 5.86 m x 5.54 m |
| Main Level | Sunroom | 4.16 m | 2.28 m | 4.16 m x 2.28 m |
| Main Level | Kitchen | 4.65 m | 2.82 m | 4.65 m x 2.82 m |
| Main Level | Eating Area | 6.73 m | 4.26 m | 6.73 m x 4.26 m |
| Main Level | Pantry | 2.37 m | 1.6 m | 2.37 m x 1.6 m |
| Main Level | Dining Room | 6.11 m | 5.76 m | 6.11 m x 5.76 m |
| Main Level | Office | 3.67 m | 2.9 m | 3.67 m x 2.9 m |
Contact Us
Contact us for more information
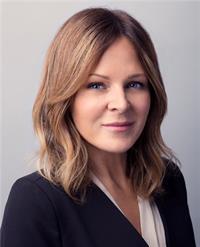
Sue Kennedy
Salesperson
www.suekennedy.ca/
5536 Manotick Main St
Manotick, Ontario K4M 1A7
(613) 692-3567
(613) 209-7226
www.teamrealty.ca/



