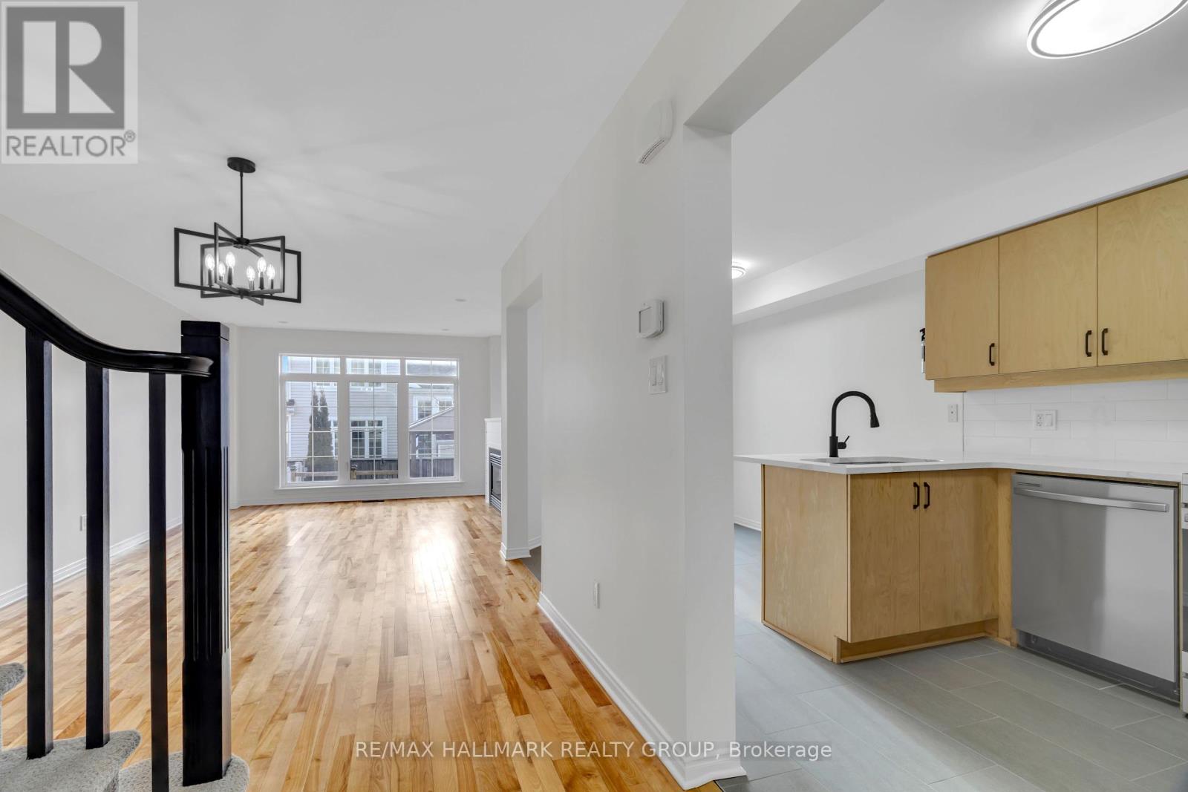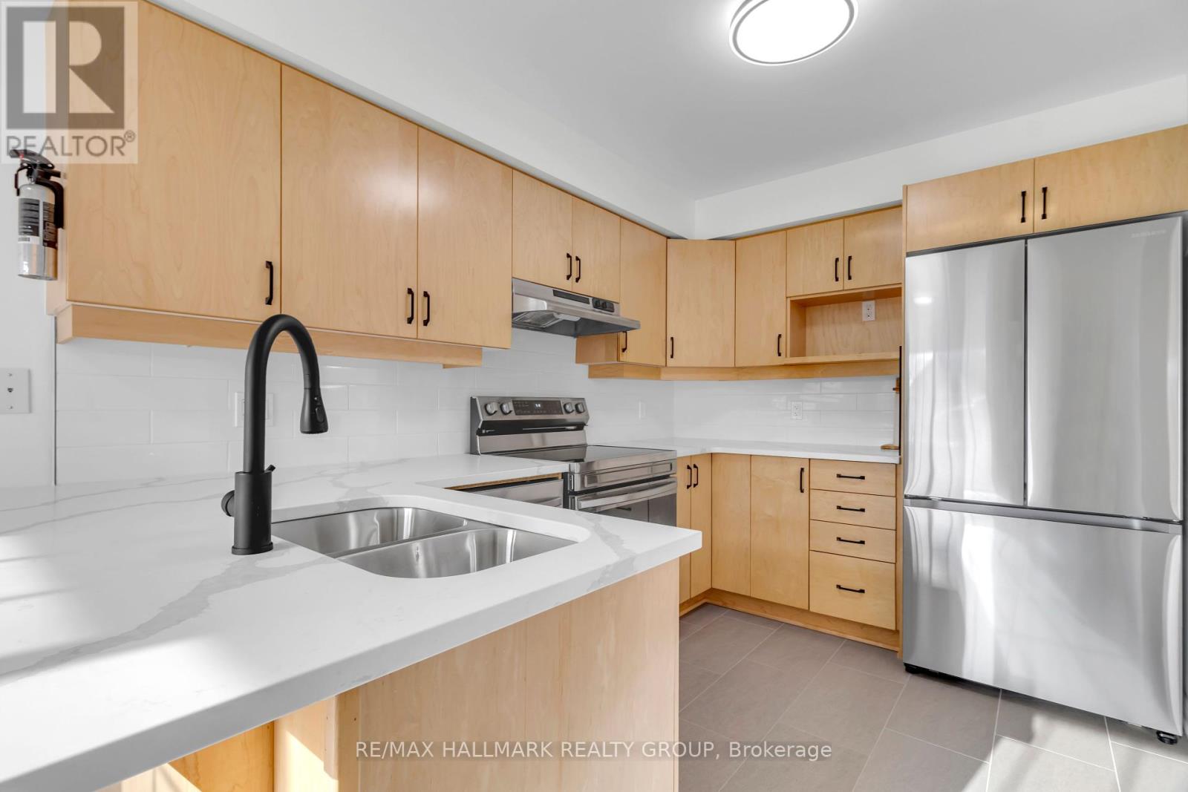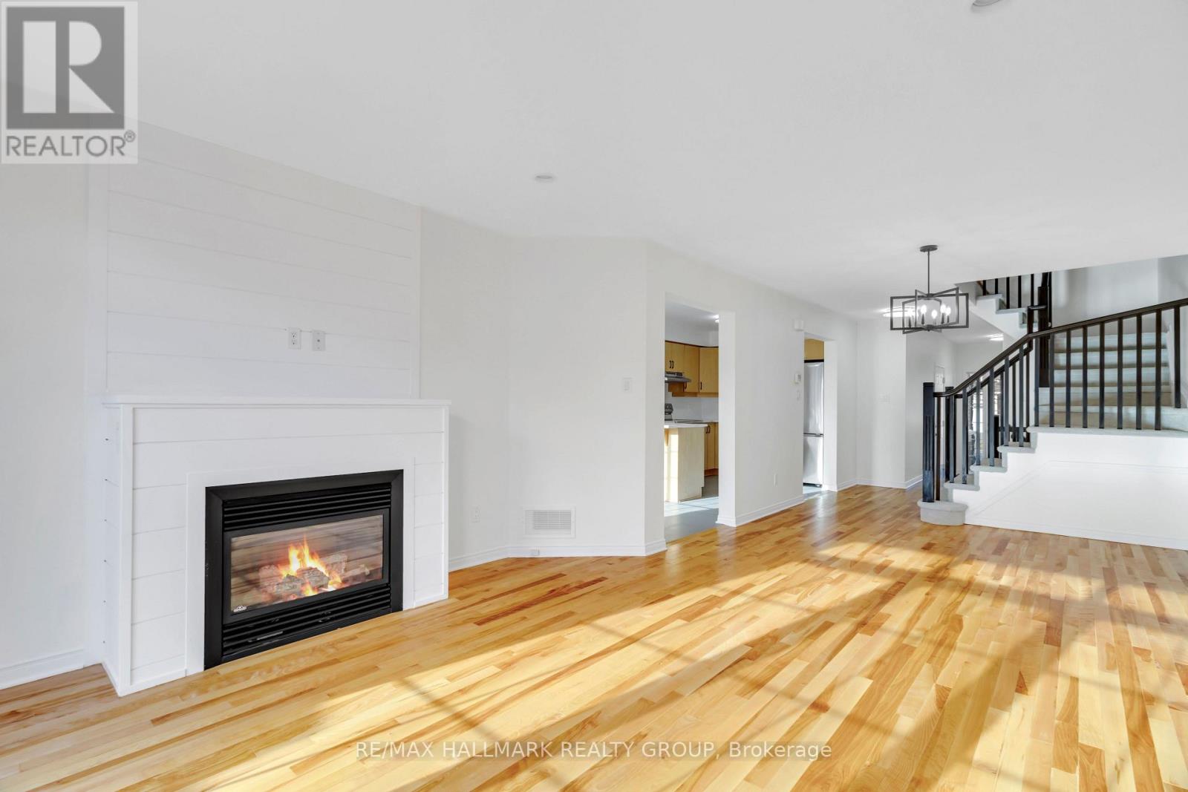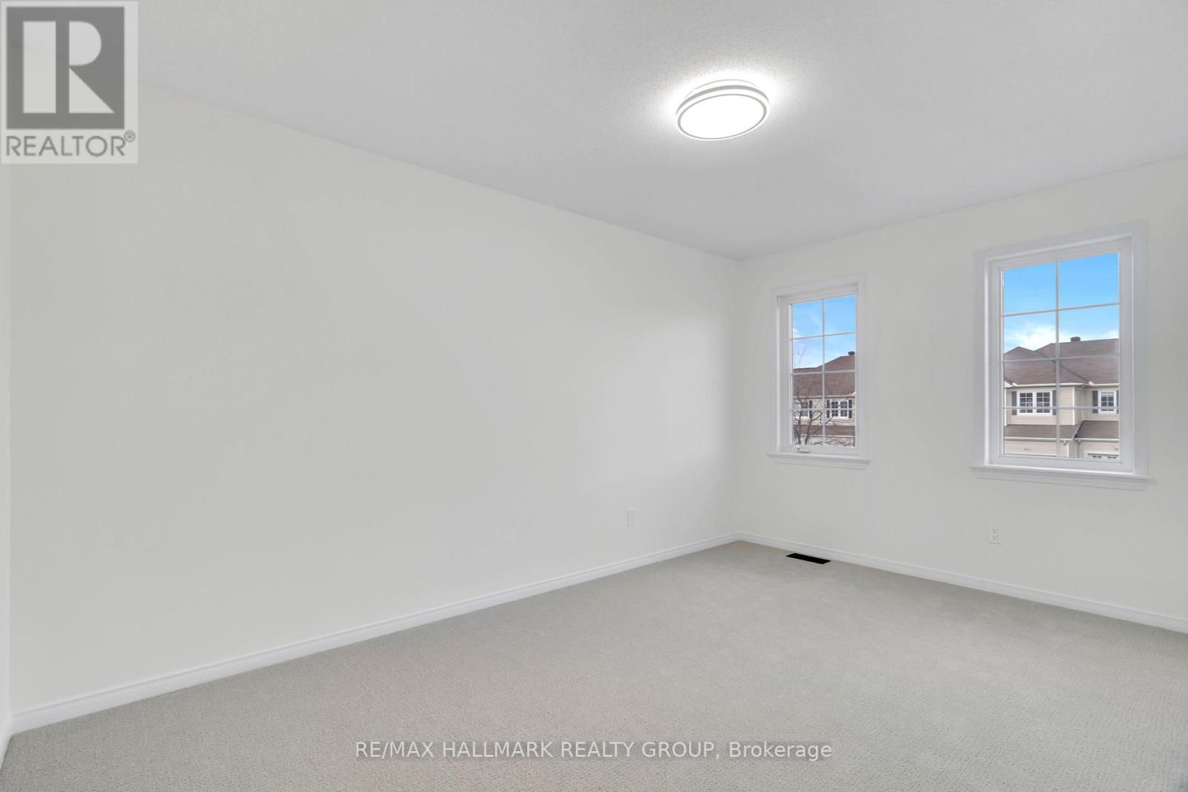2650 Half Moon Bay Road Ottawa, Ontario K2J 0Z6
$679,000
Open House April 5th 2-4 2650 Half Moon Bay A Stunning Townhouse in Stonebridge this beautifully upgraded Monarch-built townhouse, offering modern/elegance 3 bed, 3 bath and a thoughtful layout in the highly desirable Stonebridge community. From the moment you step inside, you'll be greeted by rich hardwood floors, an inviting gas fireplace, and a bright, open-concept living space designed for comfort and style. The gourmet kitchen is a chef's dream, featuring high-end 4 /SS appliances, ample cabinetry, and sleek finishes perfect for entertaining or everyday living. Upstairs, the spacious primary suite boasts a walk-in closet and a luxurious 4-piece ensuite, while 2 additional bed provide versatility for family, The unfinished basement offers incredible potential for customization, complete with a rough-in for future expansion ideal for creating a recreation room, home gym, or additional living space to suit your needs. Nestled in a family-friendly neighborhood, this home is just steps from parks, a scenic pond, top-rated golf courses, walking and hiking trails, transit, shopping, restaurants, short walk to the Minto Recreation Complex, offering endless activities for all ages. With over $30,000 (approx.) in upgrades, this home is a rare find that seamlessly blends comfort, convenience. (id:19720)
Open House
This property has open houses!
2:00 pm
Ends at:4:00 pm
Property Details
| MLS® Number | X12044030 |
| Property Type | Single Family |
| Community Name | 7708 - Barrhaven - Stonebridge |
| Amenities Near By | Public Transit, Park |
| Easement | Easement |
| Parking Space Total | 3 |
| Structure | Deck |
Building
| Bathroom Total | 3 |
| Bedrooms Above Ground | 3 |
| Bedrooms Total | 3 |
| Amenities | Fireplace(s) |
| Appliances | Dishwasher, Dryer, Hood Fan, Stove, Washer, Refrigerator |
| Basement Development | Unfinished |
| Basement Type | Full (unfinished) |
| Construction Style Attachment | Attached |
| Cooling Type | Central Air Conditioning |
| Exterior Finish | Vinyl Siding, Stone |
| Fireplace Present | Yes |
| Foundation Type | Concrete |
| Heating Fuel | Natural Gas |
| Heating Type | Forced Air |
| Stories Total | 2 |
| Type | Row / Townhouse |
| Utility Water | Municipal Water |
Parking
| Attached Garage | |
| Garage | |
| Inside Entry |
Land
| Acreage | No |
| Fence Type | Fenced Yard |
| Land Amenities | Public Transit, Park |
| Sewer | Sanitary Sewer |
| Size Depth | 108 Ft ,3 In |
| Size Frontage | 19 Ft ,8 In |
| Size Irregular | 19.69 X 108.27 Ft |
| Size Total Text | 19.69 X 108.27 Ft |
| Zoning Description | Residential |
Rooms
| Level | Type | Length | Width | Dimensions |
|---|---|---|---|---|
| Second Level | Bedroom | 4.39 m | 2.97 m | 4.39 m x 2.97 m |
| Second Level | Bathroom | 2.41 m | 2.54 m | 2.41 m x 2.54 m |
| Second Level | Primary Bedroom | 5.15 m | 3.88 m | 5.15 m x 3.88 m |
| Second Level | Bathroom | 3.75 m | 2.08 m | 3.75 m x 2.08 m |
| Second Level | Other | 1.98 m | 1.9 m | 1.98 m x 1.9 m |
| Second Level | Bedroom | 4.54 m | 1.82 m | 4.54 m x 1.82 m |
| Main Level | Foyer | 2.69 m | 1.82 m | 2.69 m x 1.82 m |
| Main Level | Bathroom | 1.82 m | 1.39 m | 1.82 m x 1.39 m |
| Main Level | Living Room | 7.18 m | 2.66 m | 7.18 m x 2.66 m |
| Main Level | Kitchen | 3.42 m | 2.64 m | 3.42 m x 2.64 m |
| Main Level | Dining Room | 2.51 m | 2.64 m | 2.51 m x 2.64 m |
Contact Us
Contact us for more information

Tooryali (Javed) Sultani
Salesperson
610 Bronson Avenue
Ottawa, Ontario K1S 4E6
(613) 236-5959
(613) 236-1515
www.hallmarkottawa.com/




































