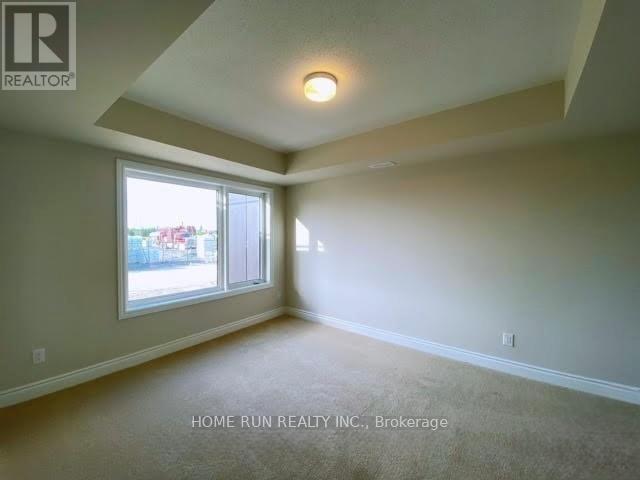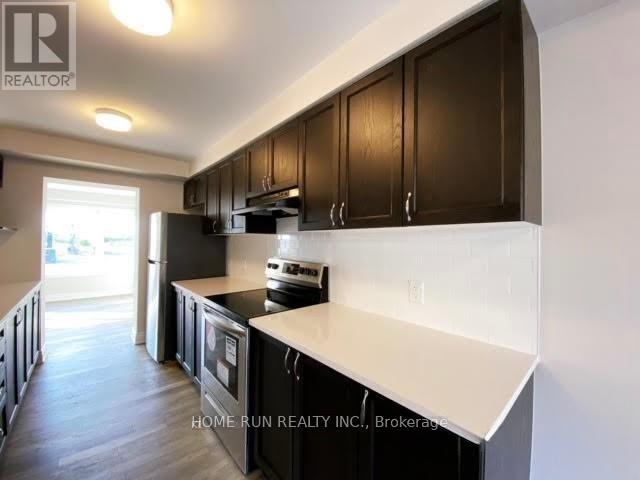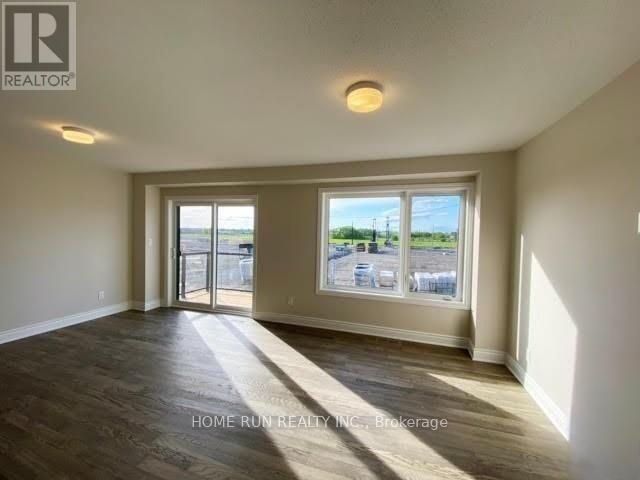107 Kyanite Lane Ottawa, Ontario K2J 7B5
$2,750 Monthly
welcome to this stunning three-storey townhouse, ideally located in the heart of Barrhaven, offering a harmonious blend of comfort, convenience, and contemporary design. This exceptional property features a spacious two-car garage, providing ample parking and storage space. The grand level offers a generous family room or office, perfect for a variety of uses.The second floor boasts an open-concept layout, with a beautifully appointed kitchen, bright living room, and elegant dining area, ideal for both entertaining and everyday living. On the third floor, you will find three well-sized bedrooms, complemented by two full bathrooms, ensuring privacy and comfort for the entire family. Located just moments away from grocery stores, restaurants, and public transportation, this townhouse offers the ultimate in urban living. Don't miss the opportunity to make this prime property your next home. (id:19720)
Property Details
| MLS® Number | X12044185 |
| Property Type | Single Family |
| Community Name | 7704 - Barrhaven - Heritage Park |
| Features | In Suite Laundry |
| Parking Space Total | 2 |
Building
| Bathroom Total | 3 |
| Bedrooms Above Ground | 3 |
| Bedrooms Total | 3 |
| Age | 0 To 5 Years |
| Appliances | Water Heater, Dishwasher, Dryer, Hood Fan, Stove, Washer, Refrigerator |
| Construction Style Attachment | Attached |
| Cooling Type | Central Air Conditioning |
| Exterior Finish | Brick, Vinyl Siding |
| Foundation Type | Concrete |
| Half Bath Total | 1 |
| Heating Fuel | Natural Gas |
| Heating Type | Forced Air |
| Stories Total | 3 |
| Type | Row / Townhouse |
| Utility Water | Municipal Water |
Parking
| Garage |
Land
| Acreage | No |
| Sewer | Sanitary Sewer |
| Size Depth | 61 Ft ,4 In |
| Size Frontage | 19 Ft ,10 In |
| Size Irregular | 19.85 X 61.35 Ft |
| Size Total Text | 19.85 X 61.35 Ft |
Rooms
| Level | Type | Length | Width | Dimensions |
|---|---|---|---|---|
| Second Level | Living Room | 4.6 m | 3.2 m | 4.6 m x 3.2 m |
| Second Level | Dining Room | 3.3 m | 2.7 m | 3.3 m x 2.7 m |
| Second Level | Family Room | 6 m | 3.8 m | 6 m x 3.8 m |
| Second Level | Bathroom | 2.7 m | 1.1 m | 2.7 m x 1.1 m |
| Third Level | Bathroom | 2.7 m | 1.8 m | 2.7 m x 1.8 m |
| Third Level | Primary Bedroom | 4.2 m | 3.4 m | 4.2 m x 3.4 m |
| Third Level | Bedroom 2 | 4.9 m | 3 m | 4.9 m x 3 m |
| Third Level | Bedroom 3 | 4.1 m | 2.9 m | 4.1 m x 2.9 m |
| Third Level | Bathroom | 3.4 m | 1.6 m | 3.4 m x 1.6 m |
| Ground Level | Office | 4.26 m | 3.45 m | 4.26 m x 3.45 m |
| Ground Level | Laundry Room | 3.2 m | 3.1 m | 3.2 m x 3.1 m |
https://www.realtor.ca/real-estate/28080086/107-kyanite-lane-ottawa-7704-barrhaven-heritage-park
Contact Us
Contact us for more information
Angie Zhai
Salesperson
1000 Innovation Dr, 5th Floor
Kanata, Ontario K2K 3E7
(613) 518-2008
(613) 800-3028
Hao Pei
Salesperson
1000 Innovation Dr, 5th Floor
Kanata, Ontario K2K 3E7
(613) 518-2008
(613) 800-3028
























