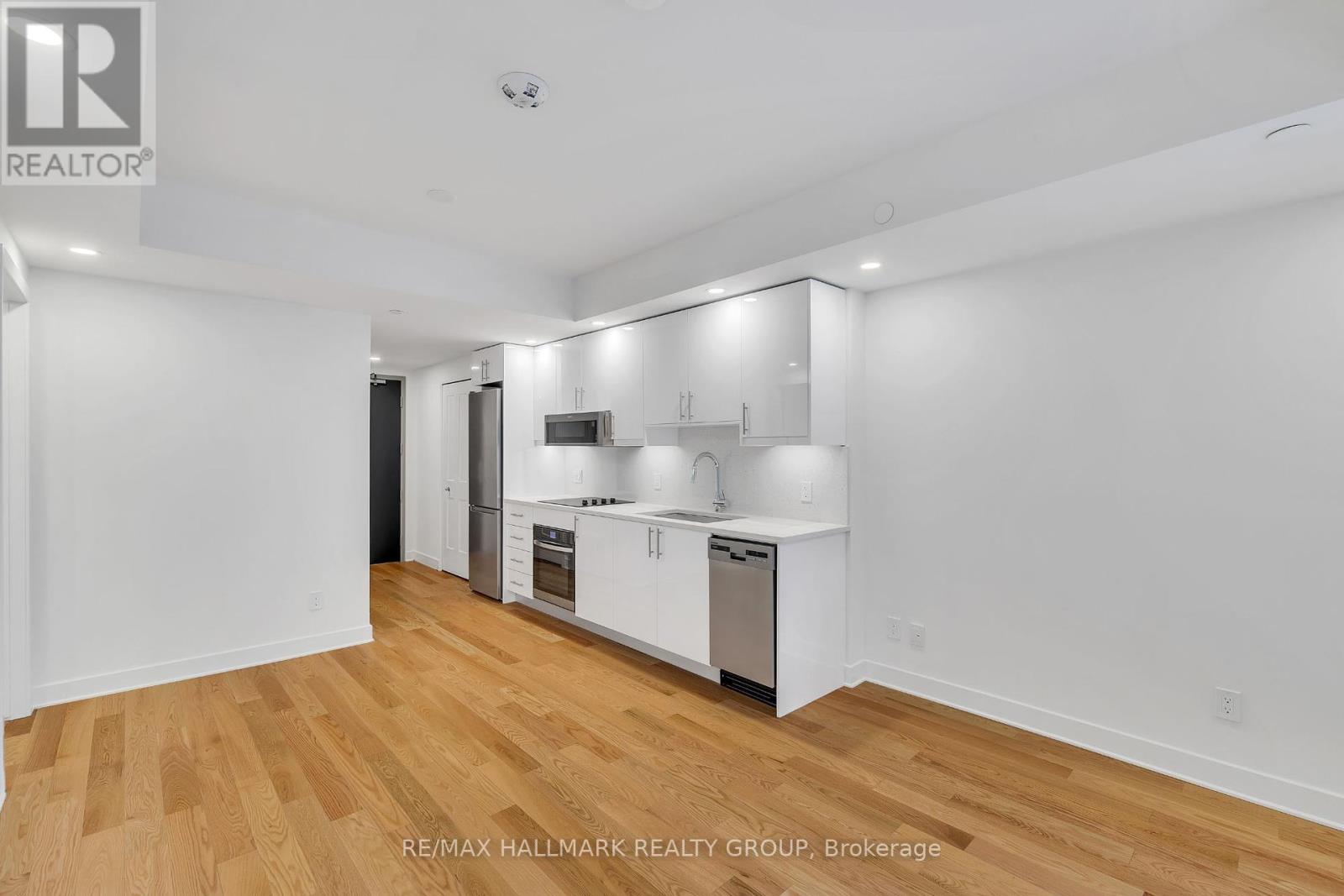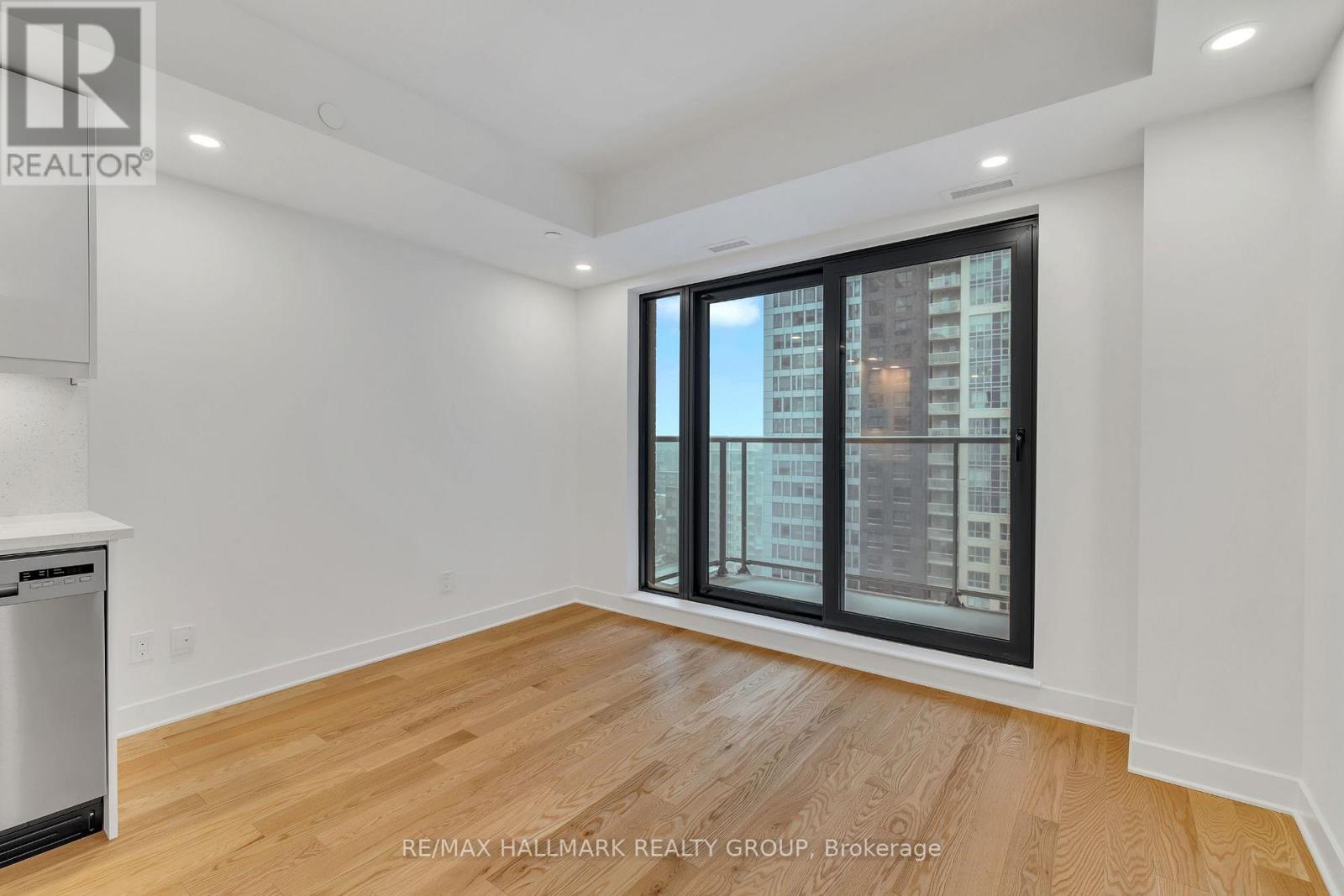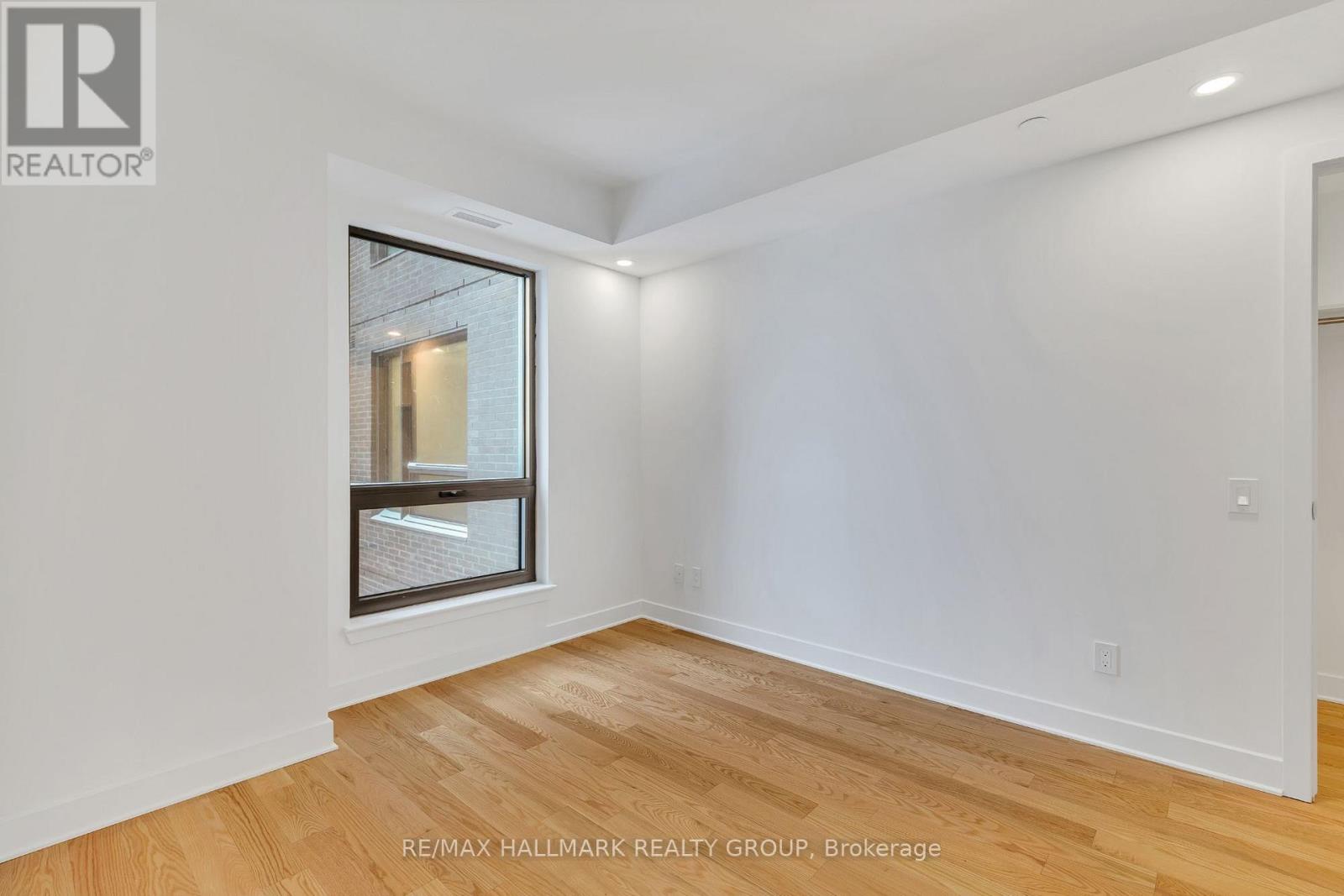1608 - 180 George Street Ottawa, Ontario K1N 0G8
$2,100 Monthly
Welcome to Claridge Royale Ottawa's newest luxury condo tower in the heart of downtown. This 1 bed, 1 bath inside corner unit (Reign 1 floorplan, 555 sq ft) offers a peaceful retreat away from the noise of major streets. Featuring hardwood floors, quartz countertops, sleek modern appliances, and a large walk-in closet, the space is both stylish and functional. Includes underground parking and locker. Building amenities include a fitness centre, pool, rooftop terrace, theatre room, party lounge, guest suites, and 24/7 concierge. Steps to the ByWard Market, Rideau Centre, Parliament, transit, and more. Walk Score 99, Bike Score 97. (id:19720)
Property Details
| MLS® Number | X12044238 |
| Property Type | Single Family |
| Community Name | 4001 - Lower Town/Byward Market |
| Community Features | Pet Restrictions |
| Features | Balcony, Carpet Free, In Suite Laundry |
| Parking Space Total | 1 |
Building
| Bathroom Total | 1 |
| Bedrooms Above Ground | 1 |
| Bedrooms Total | 1 |
| Age | New Building |
| Amenities | Security/concierge, Party Room, Exercise Centre, Storage - Locker |
| Appliances | Dishwasher, Dryer, Stove, Washer, Refrigerator |
| Cooling Type | Central Air Conditioning |
| Exterior Finish | Concrete Block, Steel |
| Heating Fuel | Natural Gas |
| Heating Type | Forced Air |
| Size Interior | 500 - 599 Ft2 |
| Type | Apartment |
Parking
| Underground | |
| Garage |
Land
| Acreage | No |
Rooms
| Level | Type | Length | Width | Dimensions |
|---|---|---|---|---|
| Main Level | Foyer | 137 m | 1.7 m | 137 m x 1.7 m |
| Main Level | Kitchen | 3.53 m | 3.05 m | 3.53 m x 3.05 m |
| Main Level | Living Room | 3.53 m | 3.17 m | 3.53 m x 3.17 m |
| Main Level | Primary Bedroom | 2.95 m | 3.25 m | 2.95 m x 3.25 m |
| Main Level | Bathroom | 3.2 m | 1.85 m | 3.2 m x 1.85 m |
Contact Us
Contact us for more information

Mitch Mackenzie
Salesperson
www.mattrichling.com/
344 O'connor Street
Ottawa, Ontario K2P 1W1
(613) 563-1155
(613) 563-8710

Matt Richling
Salesperson
www.newpurveyors.com/
344 O'connor Street
Ottawa, Ontario K2P 1W1
(613) 563-1155
(613) 563-8710

























