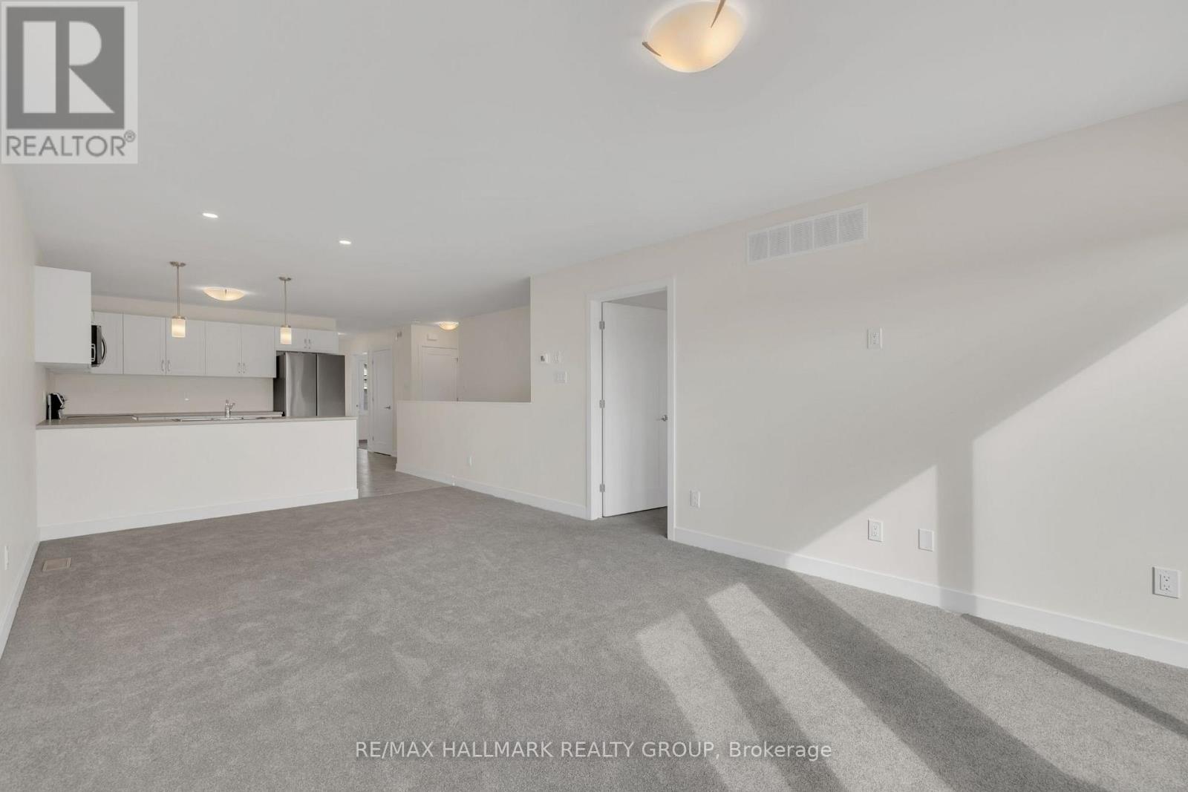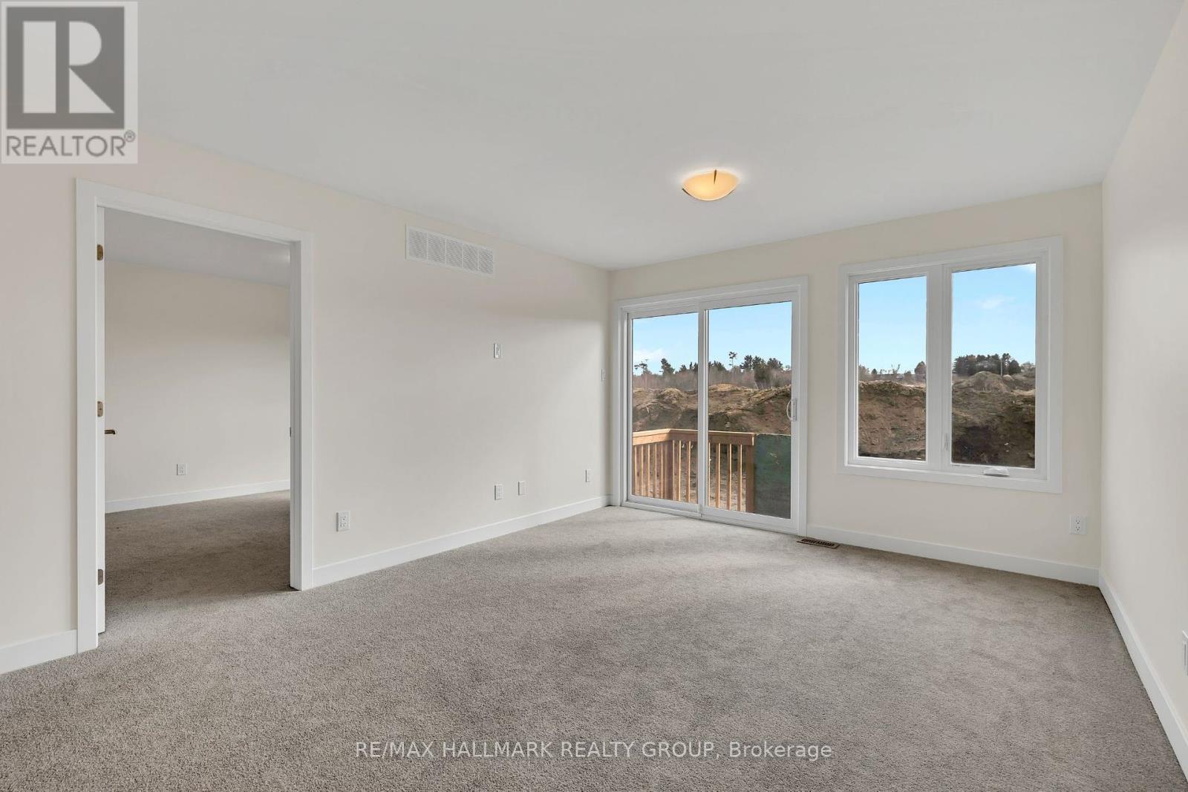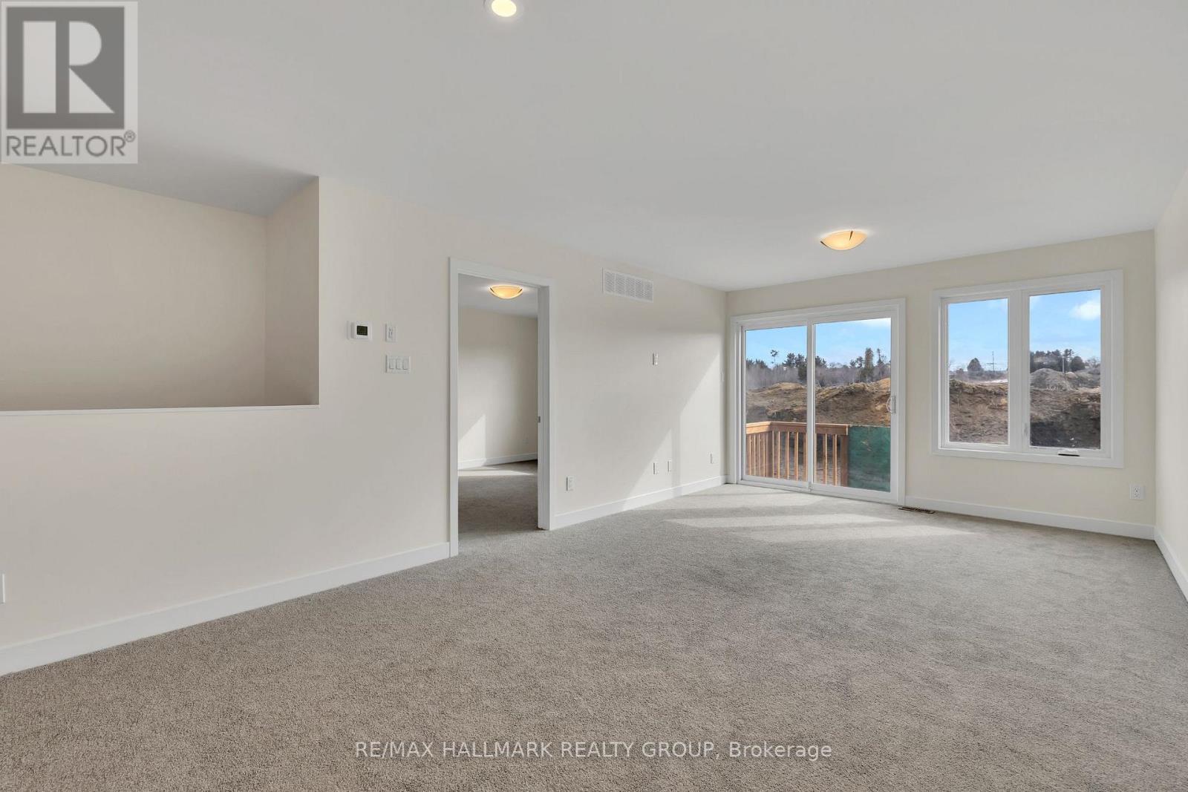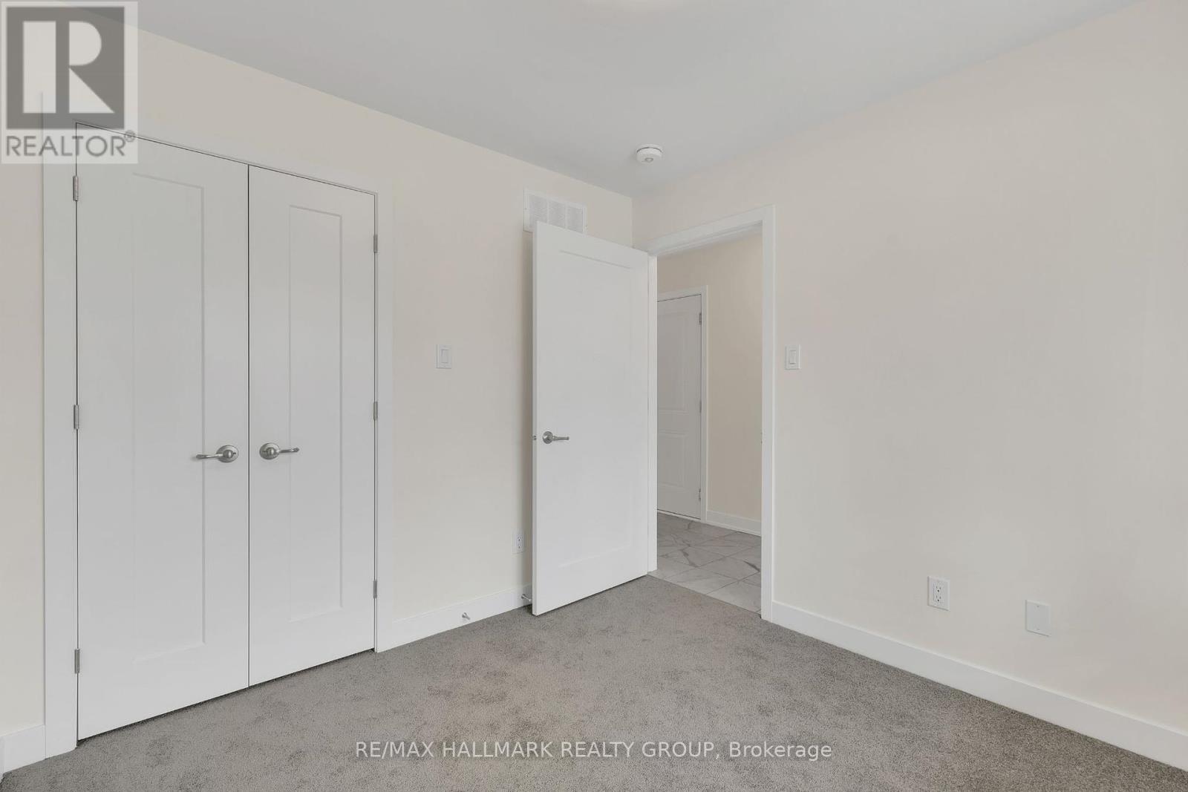188 Seabert Drive Arnprior, Ontario K7S 0K4
$2,250 Monthly
Brand-new, never-lived-in 2 bed, 2 bath bungalow townhome in one of Arnprior's newest communities. Built by Neilcorp, this home features an open-concept layout with tile and carpet flooring, laminate countertops, and brand new stainless steel appliances. The primary bedroom includes a walk-in closet and full ensuite bath. Enjoy convenient main-floor laundry, inside access to a single-car garage, and an unfinished basement for added storage or workspace. Located just 40 minutes from Ottawa with easy access to parks, trails, shopping, and restaurants. Available now for rent. **Blinds will be installed** (id:19720)
Property Details
| MLS® Number | X12044235 |
| Property Type | Single Family |
| Community Name | 550 - Arnprior |
| Features | Lane |
| Parking Space Total | 3 |
Building
| Bathroom Total | 2 |
| Bedrooms Above Ground | 2 |
| Bedrooms Total | 2 |
| Appliances | Dishwasher, Dryer, Stove, Washer, Refrigerator |
| Architectural Style | Bungalow |
| Basement Development | Unfinished |
| Basement Type | Full (unfinished) |
| Construction Style Attachment | Detached |
| Cooling Type | Central Air Conditioning |
| Exterior Finish | Vinyl Siding, Stone |
| Foundation Type | Poured Concrete |
| Heating Fuel | Natural Gas |
| Heating Type | Forced Air |
| Stories Total | 1 |
| Type | House |
| Utility Water | Municipal Water |
Parking
| Attached Garage | |
| Garage | |
| Inside Entry |
Land
| Acreage | No |
| Sewer | Sanitary Sewer |
Rooms
| Level | Type | Length | Width | Dimensions |
|---|---|---|---|---|
| Main Level | Primary Bedroom | 3.48 m | 4.06 m | 3.48 m x 4.06 m |
| Main Level | Bathroom | 2.46 m | 2.57 m | 2.46 m x 2.57 m |
| Main Level | Living Room | 4.37 m | 6.53 m | 4.37 m x 6.53 m |
| Main Level | Kitchen | 3.23 m | 3.05 m | 3.23 m x 3.05 m |
| Main Level | Bedroom | 2.79 m | 3.05 m | 2.79 m x 3.05 m |
| Main Level | Bathroom | 1.73 m | 2.49 m | 1.73 m x 2.49 m |
https://www.realtor.ca/real-estate/28080270/188-seabert-drive-arnprior-550-arnprior
Contact Us
Contact us for more information

Mitch Mackenzie
Salesperson
www.mattrichling.com/
344 O'connor Street
Ottawa, Ontario K2P 1W1
(613) 563-1155
(613) 563-8710

Matt Richling
Salesperson
www.newpurveyors.com/
344 O'connor Street
Ottawa, Ontario K2P 1W1
(613) 563-1155
(613) 563-8710

































