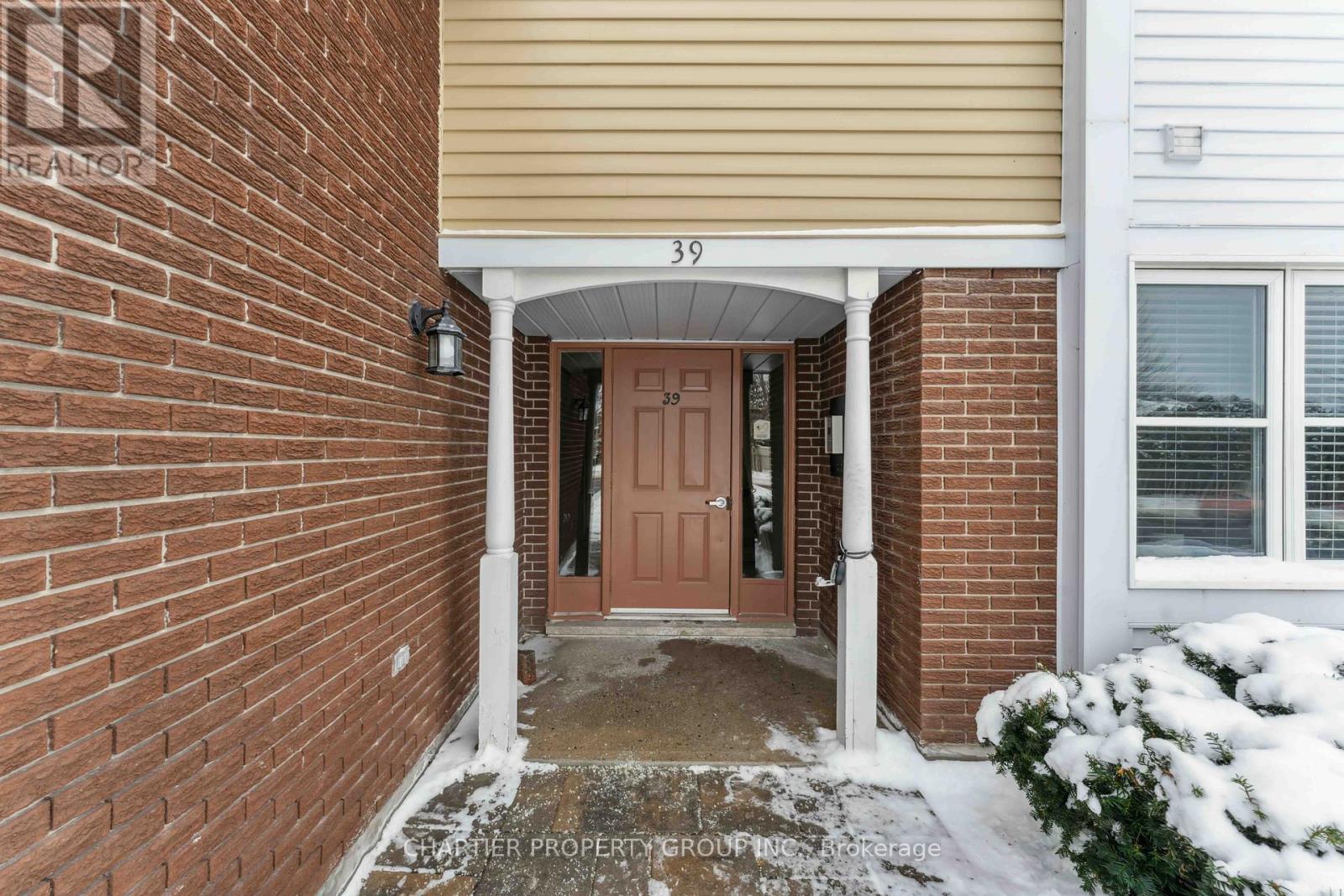D - 39 Stonehaven Drive Ottawa, Ontario K2M 1E3
$384,900Maintenance, Water, Insurance
$554.85 Monthly
Maintenance, Water, Insurance
$554.85 MonthlyLarge 2-bed 2-bath second floor unit available in Kanata's beautiful Bridlewood! Only steps from transit, shopping, recreation, and other essential amenities at the Bridlewood Plaza. Unit updates include flooring, ensuite and fireplace. Other features include a 4pc main bath, ensuite, eat-in style kitchen with separate dining area, large balcony, in-unit laundry, and private garage parking with 2 outdoor spaces plus ample visitor parking. Your balcony looks out over the treed pathways, leading to the outdoor, inground pool. Don't miss this opportunity - book your visit today! (id:19720)
Open House
This property has open houses!
11:00 am
Ends at:1:00 pm
Property Details
| MLS® Number | X12044641 |
| Property Type | Single Family |
| Community Name | 9004 - Kanata - Bridlewood |
| Amenities Near By | Public Transit, Schools |
| Community Features | Pet Restrictions, School Bus, Community Centre |
| Features | Balcony, In Suite Laundry |
| Parking Space Total | 3 |
Building
| Bathroom Total | 2 |
| Bedrooms Above Ground | 2 |
| Bedrooms Total | 2 |
| Amenities | Visitor Parking, Separate Heating Controls |
| Appliances | Water Heater, Intercom, Dishwasher, Dryer, Stove, Washer, Refrigerator |
| Cooling Type | Wall Unit |
| Exterior Finish | Brick, Vinyl Siding |
| Fireplace Present | Yes |
| Fireplace Total | 1 |
| Fireplace Type | Insert |
| Flooring Type | Laminate, Linoleum |
| Heating Fuel | Electric |
| Heating Type | Heat Pump |
| Size Interior | 1,000 - 1,199 Ft2 |
| Type | Apartment |
Parking
| Garage | |
| Covered |
Land
| Acreage | No |
| Land Amenities | Public Transit, Schools |
Rooms
| Level | Type | Length | Width | Dimensions |
|---|---|---|---|---|
| Second Level | Living Room | 7.21 m | 3.5 m | 7.21 m x 3.5 m |
| Second Level | Dining Room | 3.48 m | 3.12 m | 3.48 m x 3.12 m |
| Second Level | Kitchen | 3.33 m | 3.2 m | 3.33 m x 3.2 m |
| Second Level | Laundry Room | Measurements not available | ||
| Second Level | Primary Bedroom | 4.06 m | 3.65 m | 4.06 m x 3.65 m |
| Second Level | Bedroom 2 | 3.65 m | 3.2 m | 3.65 m x 3.2 m |
| Second Level | Other | 2.23 m | 1.38 m | 2.23 m x 1.38 m |
| Second Level | Bathroom | Measurements not available | ||
| Second Level | Bathroom | Measurements not available | ||
| Main Level | Other | Measurements not available |
https://www.realtor.ca/real-estate/28080977/d-39-stonehaven-drive-ottawa-9004-kanata-bridlewood
Contact Us
Contact us for more information

Justin Chartier
Broker of Record
chartierpropertygroup.ca/
6762 Parkway Rd
Greely, Ontario K4P 1E3
(613) 808-9183
























