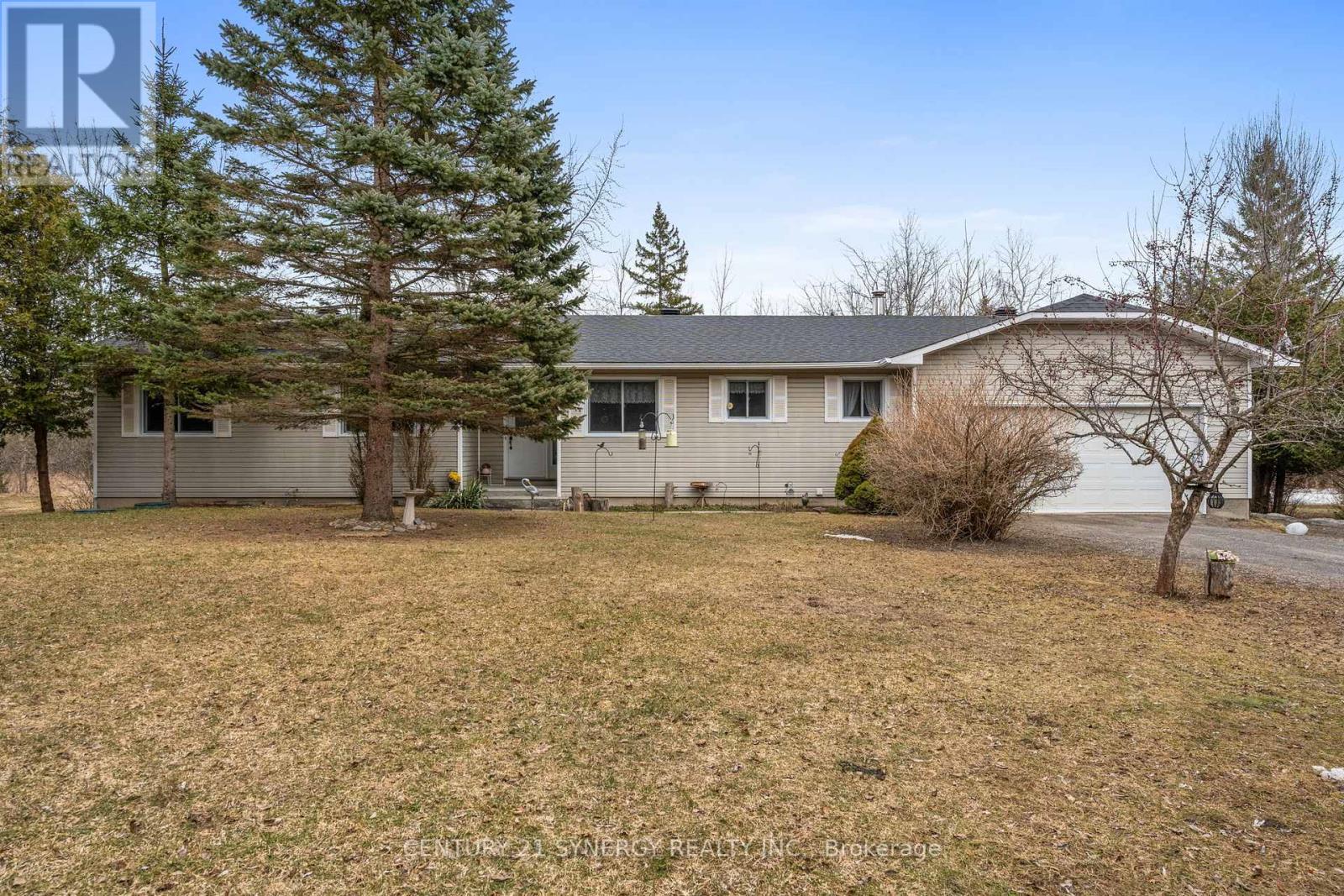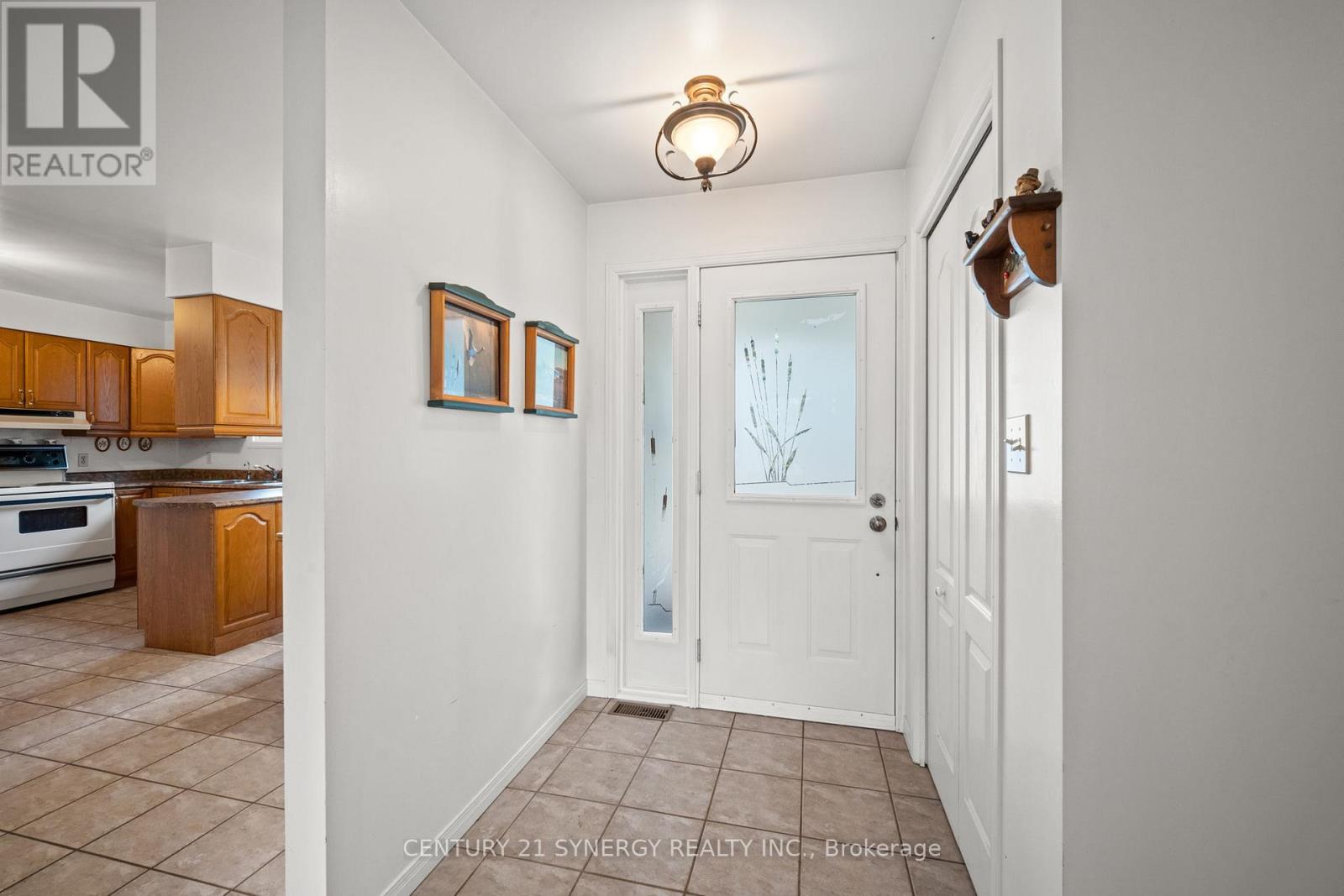717 Townline Road North Grenville, Ontario K0G 1J0
$774,900
Introducing a charming 3-bedroom, 2-bathroom single-family bungalow nestled on 5 private acres. This residence boasts a double car garage and features a combined living and dining room with picturesque backyard views. The kitchen includes a separate eating area, while the main floor laundry is accompanied by a convenient 2-piece powder room. The master bedroom comes complete with a 4-piece ensuite. The unfinished basement, with two large windows, presents an opportunity for customization and personalization. Savor the tranquility of this secluded property, offering a peaceful ambiance perfect for relaxation. Step onto the back patio and gaze out at the pond, where a small bridge leads to another area of the backyard. Catch glimpses of the many wildlife, adding to the serene natural surroundings. The property is partially cleared to the north, bordered by trees and shrubs to the south. Conveniently located just minutes from County Road 44, providing easy access to Highway 416 for straightforward travel to Ottawa or the 401. County Road 44 seamlessly transitions into the downtown Kemptville core, granting easy access to essential amenities such as the hospital, schools, restaurants, local shops, recreation facilities, and parks. Additionally, Townline North leads directly to the west side of Kemptville, where major conveniences including additional retail stores, financial institutions, and dining establishments are situated. Experience exceptional country living in close proximity to essential amenities. Don't miss this outstanding opportunity to enjoy the balance of peaceful rural life and accessibility to urban conveniences. Roof 2017, Water Softener (2022) Roof, Septic Lids 2020, New Motor for Furnace 2014, Garage Door Opener 2018 (id:19720)
Property Details
| MLS® Number | X12047016 |
| Property Type | Single Family |
| Community Name | 802 - North Grenville Twp (Kemptville East) |
| Community Features | School Bus |
| Features | Irregular Lot Size, Partially Cleared, Sump Pump |
| Parking Space Total | 10 |
| Structure | Porch, Patio(s), Outbuilding, Barn |
Building
| Bathroom Total | 3 |
| Bedrooms Above Ground | 3 |
| Bedrooms Total | 3 |
| Age | 16 To 30 Years |
| Appliances | Water Heater, Water Softener, Dryer, Hood Fan, Stove, Washer, Refrigerator |
| Architectural Style | Bungalow |
| Basement Development | Unfinished |
| Basement Type | Full (unfinished) |
| Construction Style Attachment | Detached |
| Exterior Finish | Vinyl Siding |
| Foundation Type | Poured Concrete |
| Half Bath Total | 1 |
| Heating Fuel | Oil |
| Heating Type | Forced Air |
| Stories Total | 1 |
| Size Interior | 1,500 - 2,000 Ft2 |
| Type | House |
| Utility Water | Drilled Well |
Parking
| Attached Garage | |
| Garage | |
| Inside Entry |
Land
| Acreage | Yes |
| Landscape Features | Landscaped |
| Sewer | Septic System |
| Size Depth | 338 Ft ,7 In |
| Size Frontage | 581 Ft ,4 In |
| Size Irregular | 581.4 X 338.6 Ft |
| Size Total Text | 581.4 X 338.6 Ft|5 - 9.99 Acres |
| Surface Water | River/stream |
| Zoning Description | Rural |
Rooms
| Level | Type | Length | Width | Dimensions |
|---|---|---|---|---|
| Main Level | Foyer | 1.465 m | 1.509 m | 1.465 m x 1.509 m |
| Main Level | Kitchen | 4.146 m | 2.895 m | 4.146 m x 2.895 m |
| Main Level | Eating Area | 4.138 m | 2.191 m | 4.138 m x 2.191 m |
| Main Level | Dining Room | 3.009 m | 3.679 m | 3.009 m x 3.679 m |
| Main Level | Living Room | 5.052 m | 3.679 m | 5.052 m x 3.679 m |
| Main Level | Primary Bedroom | 4.141 m | 3.682 m | 4.141 m x 3.682 m |
| Main Level | Bedroom 2 | 3.386 m | 3.351 m | 3.386 m x 3.351 m |
| Main Level | Bedroom 3 | 2.81 m | 3.083 m | 2.81 m x 3.083 m |
| Main Level | Laundry Room | 1.74 m | 1.55 m | 1.74 m x 1.55 m |
| Main Level | Bathroom | 2.809 m | 1.504 m | 2.809 m x 1.504 m |
Contact Us
Contact us for more information
Sylvia Hogeveen
Salesperson
www.countryandcityhomes.ca/
200-444 Hazeldean Road
Kanata, Ontario K2L 1V2
(613) 317-2121
(613) 903-7703
www.c21synergy.ca/










































