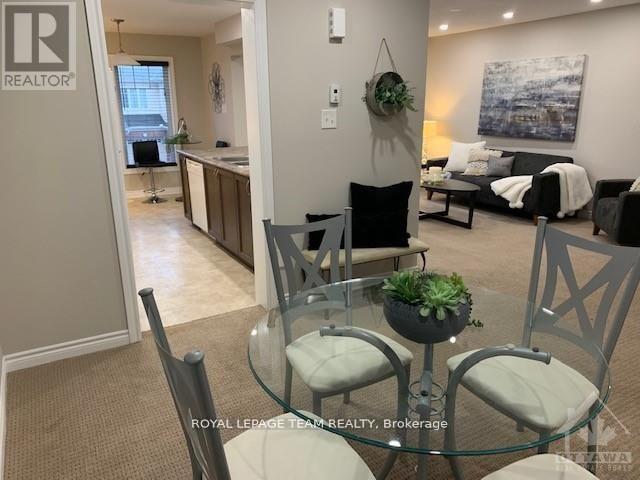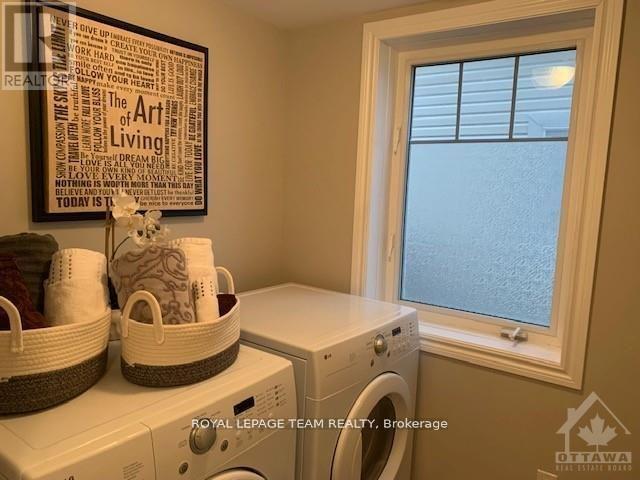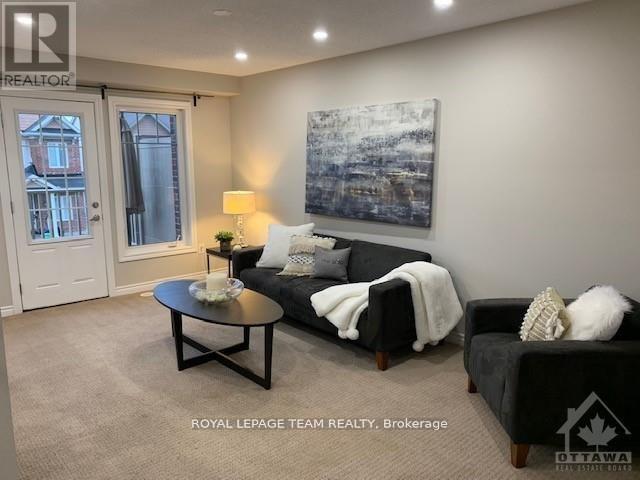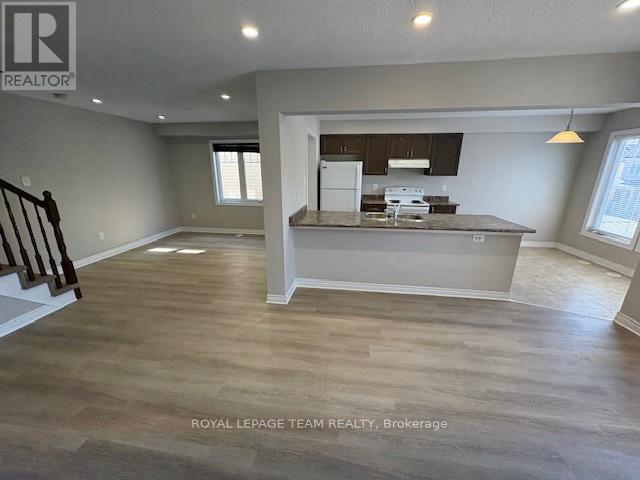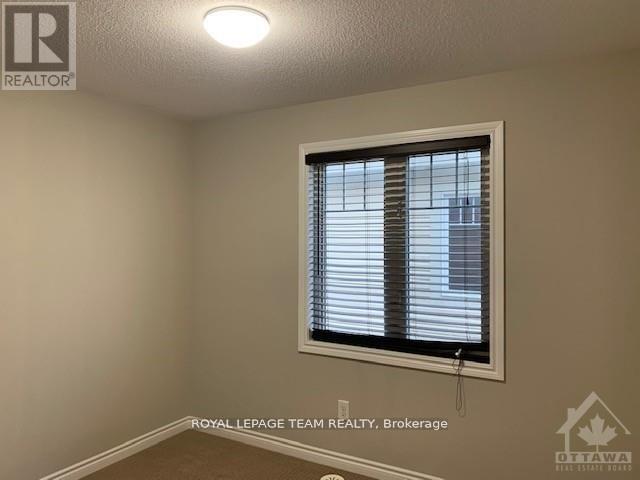2461 Nutgrove Avenue Ottawa, Ontario K2J 0X3
$2,300 Monthly
Enjoy this freshly painted end unit townhome with 3 bedrooms conveniently located near parks, Minto Sportsplex, shopping, schools, transit and the Stonebridge golf course. You will be welcomed at the main level by a generous size front foyer which includes a direct access to the garage & closet space, a separate powder room & laundry room with sink. The spacious family room is inviting with a large window and direct access to the balcony/deck for some relaxing time outside. You will be pleased to cook in the generous size kitchen with attached island bar and eat in area which can also be used as an office since there is a separate dining room for your entertainment events. This level includes new luxury vinyl flooring looking like wood, easy to maintain in the dining room and family room instead of carpet. The primary bedroom includes a walking closet. This bright property offers pot lights & lots of windows. This home features an attached garage with garage door opener and keypad for easy access, plus an exterior parking. Very functional and spacious. Enjoy & welcome! (id:19720)
Property Details
| MLS® Number | X12047960 |
| Property Type | Single Family |
| Community Name | 7711 - Barrhaven - Half Moon Bay |
| Amenities Near By | Public Transit, Park, Schools |
| Community Features | Community Centre |
| Features | In Suite Laundry |
| Parking Space Total | 2 |
| Structure | Deck |
Building
| Bathroom Total | 2 |
| Bedrooms Above Ground | 3 |
| Bedrooms Total | 3 |
| Age | 6 To 15 Years |
| Appliances | Garage Door Opener Remote(s), Blinds, Dishwasher, Dryer, Garage Door Opener, Hood Fan, Stove, Washer, Refrigerator |
| Construction Style Attachment | Attached |
| Cooling Type | Central Air Conditioning |
| Exterior Finish | Brick, Vinyl Siding |
| Fire Protection | Smoke Detectors |
| Flooring Type | Tile |
| Foundation Type | Poured Concrete |
| Half Bath Total | 1 |
| Heating Fuel | Natural Gas |
| Heating Type | Forced Air |
| Stories Total | 3 |
| Type | Row / Townhouse |
| Utility Water | Municipal Water |
Parking
| Attached Garage | |
| Garage |
Land
| Acreage | No |
| Land Amenities | Public Transit, Park, Schools |
| Sewer | Sanitary Sewer |
Rooms
| Level | Type | Length | Width | Dimensions |
|---|---|---|---|---|
| Second Level | Kitchen | 2.97 m | 2.64 m | 2.97 m x 2.64 m |
| Second Level | Dining Room | 2.81 m | 2.2 m | 2.81 m x 2.2 m |
| Second Level | Dining Room | 3.2 m | 3.35 m | 3.2 m x 3.35 m |
| Second Level | Family Room | 5 m | 3.12 m | 5 m x 3.12 m |
| Third Level | Bedroom | 2.54 m | 2.97 m | 2.54 m x 2.97 m |
| Third Level | Bedroom | 2.69 m | 3.07 m | 2.69 m x 3.07 m |
| Third Level | Other | 1.44 m | 1.75 m | 1.44 m x 1.75 m |
| Third Level | Bathroom | 1.44 m | 2.33 m | 1.44 m x 2.33 m |
| Third Level | Primary Bedroom | 3.27 m | 3.65 m | 3.27 m x 3.65 m |
| Main Level | Foyer | 4.11 m | 1.14 m | 4.11 m x 1.14 m |
| Main Level | Laundry Room | 2.13 m | 1.65 m | 2.13 m x 1.65 m |
| Main Level | Utility Room | 1.7 m | 2.13 m | 1.7 m x 2.13 m |
Utilities
| Natural Gas Available | Available |
https://www.realtor.ca/real-estate/28088542/2461-nutgrove-avenue-ottawa-7711-barrhaven-half-moon-bay
Contact Us
Contact us for more information
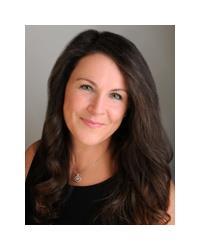
Nicole Rosenfeldt
Salesperson
www.housesbynicole.com/
www.facebook.com/pages/Real-Estate-Home-Staging-Decorating/2739650426300
twitter.com/HousesbyNicole
5536 Manotick Main St
Manotick, Ontario K4M 1A7
(613) 692-3567
(613) 209-7226
www.teamrealty.ca/




