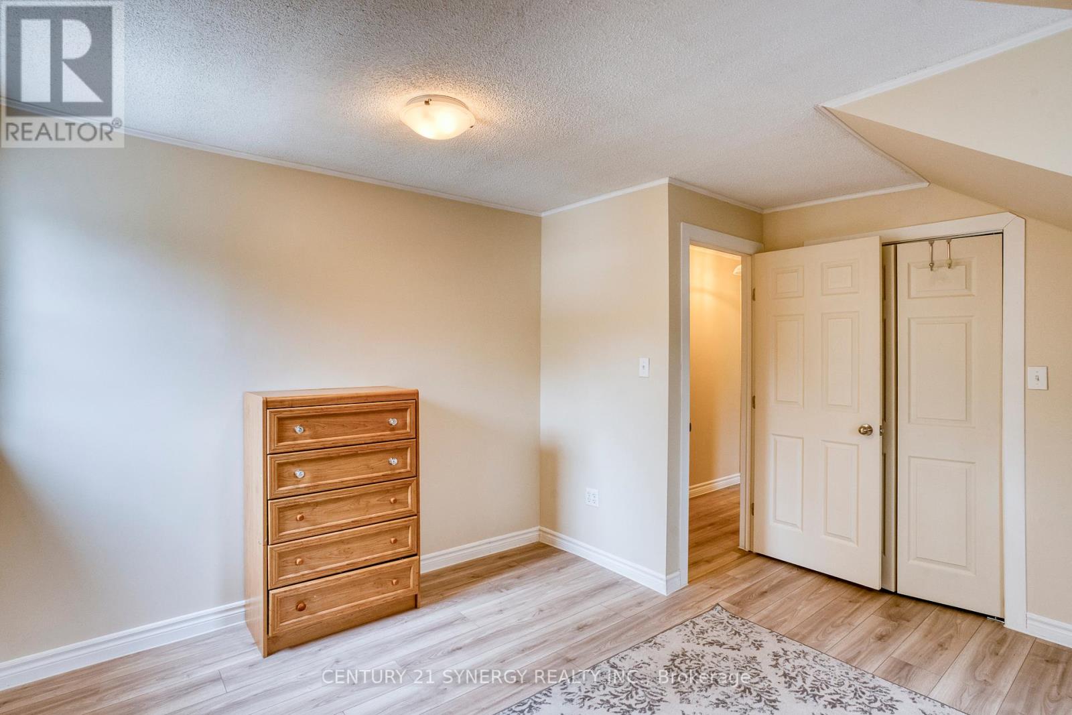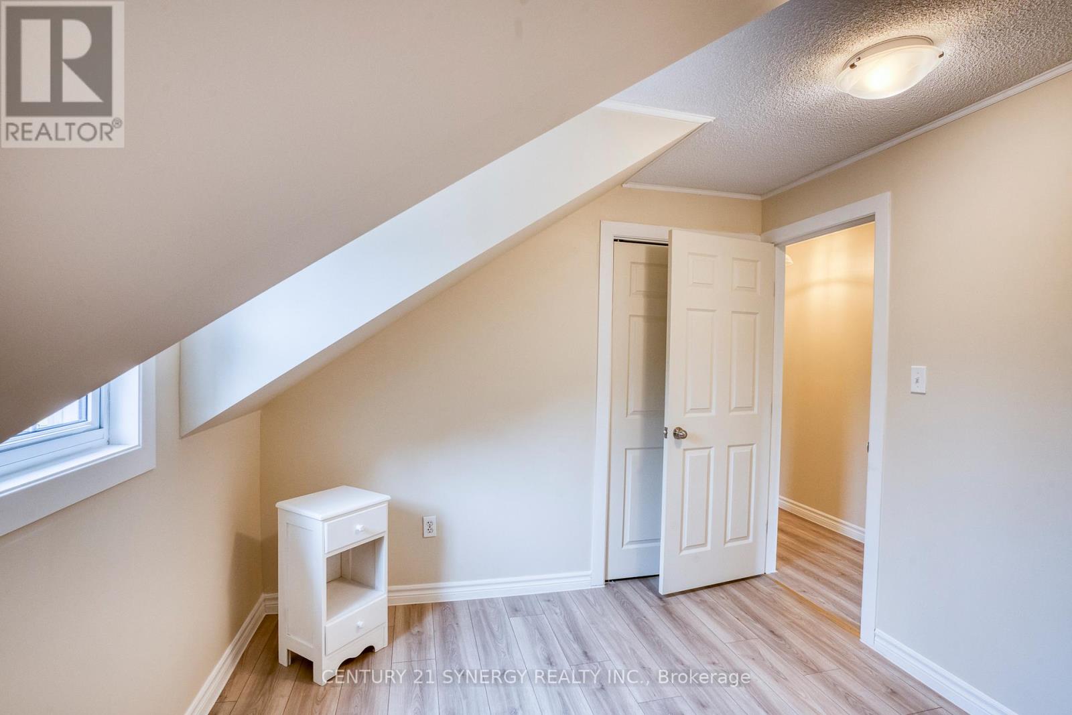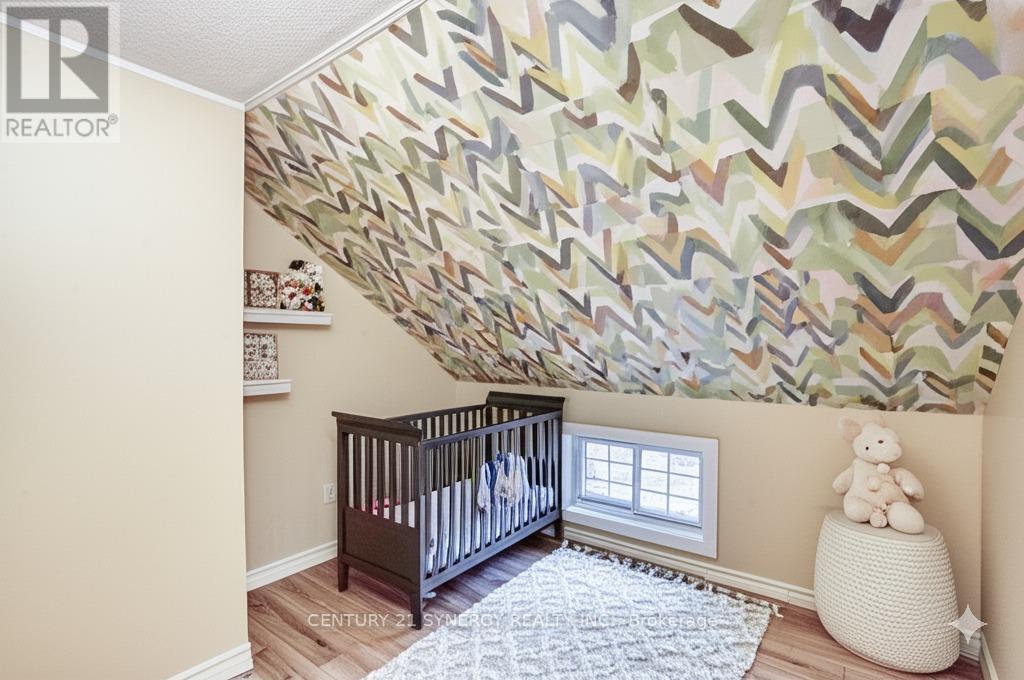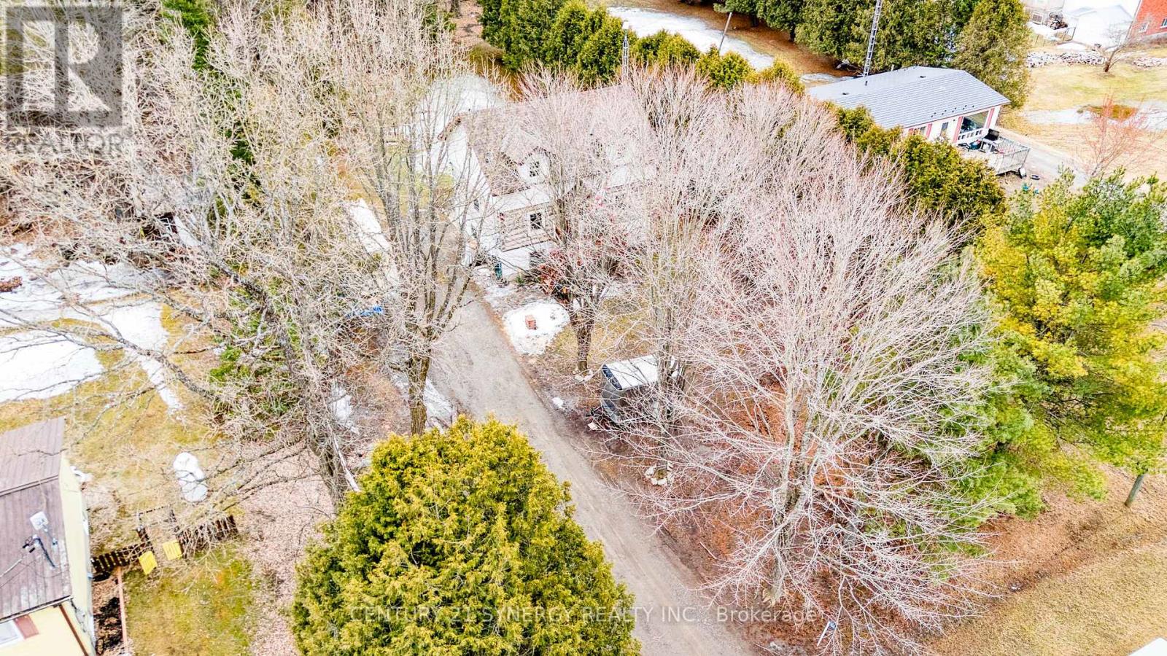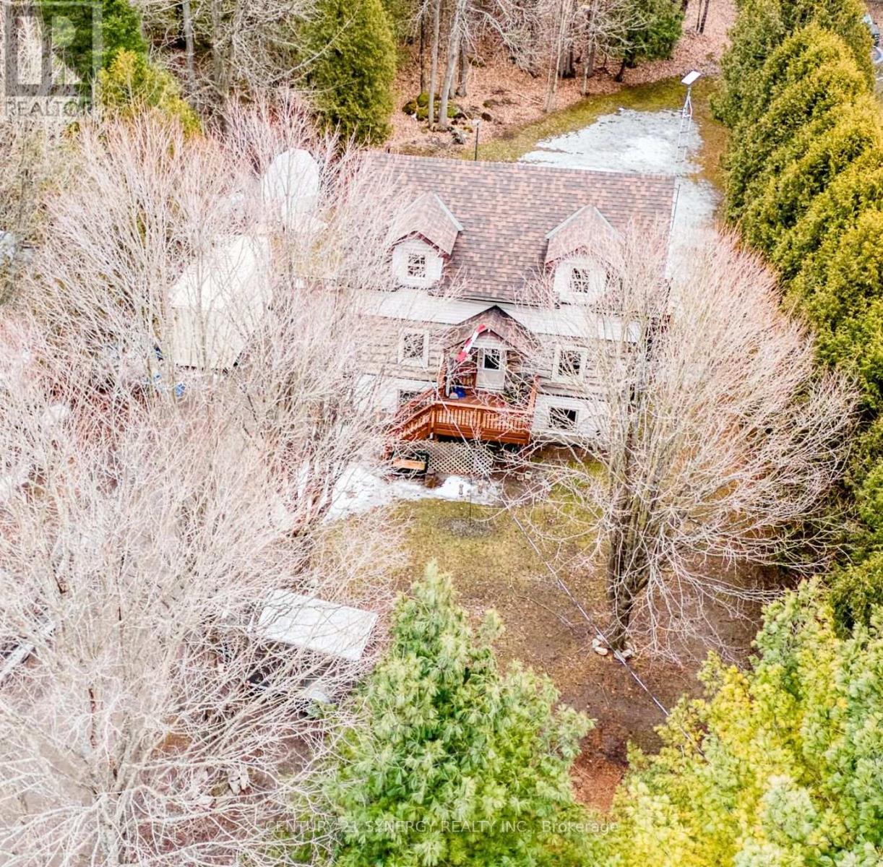144 Affleck Crescent Lanark Highlands, Ontario K0G 1K0
$499,900
Experience the timeless elegance of this impeccably maintained 3-bed log home. This remarkable property balances rustic charm with modern comforts, offering an inviting atmosphere that has been thoughtfully enhanced with extensive updates and meticulous attention to detail. Step inside to discover a warm and inviting space, where exposed log walls on the main floor create a striking visual focal point. The main floor boasts an open-concept design that seamlessly integrates a bright kitchen, dining area, and living room. Brand-new flooring throughout both the main and upper levels introduces a contemporary feel while maintaining the home's original character. The upper level is dedicated to the bedrooms and a well-appointed bathroom, which features a large soaker tub, offering a perfect spot to unwind. The lower level features convenient outside access, perfect for easy entry or storage. It also includes a laundry room, office space for productivity, and a cozy rec room ideal for relaxation or entertainment. The homes outdoor space is equally impressive, featuring a two-level back deck and patio that provides the perfect setting for outdoor gatherings, barbecues, or simply enjoying the beautiful surroundings. This home has been thoughtfully updated with modern systems, including a roof replacement in 2017, and a new furnace and central air system in 2019, ensuring optimal climate control throughout the year. The plumbing and ducts were fully updated and cleaned in 2024, and the septic system was pumped and serviced in 2024, providing peace of mind for years to come. The log exterior not only adds to the home's stunning appeal but also contributes to excellent insulation, keeping the space warm in winter and cool in summer. With its perfect blend of modern updates, rustic charm, and thoughtful upgrades, this home is an ideal retreat or full-time residence. Don't miss the opportunity to make this meticulously cared-for log home your own. (id:19720)
Property Details
| MLS® Number | X12049434 |
| Property Type | Single Family |
| Community Name | 919 - Lanark Highlands (Lanark Village) |
| Equipment Type | None |
| Features | Lane, Sump Pump |
| Parking Space Total | 6 |
| Rental Equipment Type | None |
Building
| Bathroom Total | 1 |
| Bedrooms Above Ground | 3 |
| Bedrooms Total | 3 |
| Appliances | Water Heater, Water Softener, Water Treatment, Dryer, Hood Fan, Stove, Washer, Refrigerator |
| Basement Development | Finished |
| Basement Features | Walk Out |
| Basement Type | Full (finished) |
| Ceiling Type | Suspended Ceiling |
| Construction Status | Insulation Upgraded |
| Construction Style Attachment | Detached |
| Cooling Type | Central Air Conditioning |
| Exterior Finish | Vinyl Siding, Log |
| Fireplace Fuel | Pellet |
| Fireplace Present | Yes |
| Fireplace Total | 1 |
| Fireplace Type | Stove |
| Flooring Type | Vinyl |
| Foundation Type | Poured Concrete |
| Heating Fuel | Propane |
| Heating Type | Forced Air |
| Stories Total | 2 |
| Size Interior | 1,100 - 1,500 Ft2 |
| Type | House |
Parking
| No Garage |
Land
| Acreage | No |
| Sewer | Septic System |
| Size Irregular | 90 X 262.5 Acre |
| Size Total Text | 90 X 262.5 Acre|1/2 - 1.99 Acres |
| Zoning Description | R1 Low Density Residential |
Rooms
| Level | Type | Length | Width | Dimensions |
|---|---|---|---|---|
| Lower Level | Family Room | 6.706 m | 6.223 m | 6.706 m x 6.223 m |
| Lower Level | Mud Room | 1.905 m | 1.905 m | 1.905 m x 1.905 m |
| Lower Level | Laundry Room | 3.5052 m | 2.4384 m | 3.5052 m x 2.4384 m |
| Main Level | Kitchen | 3.556 m | 3.556 m | 3.556 m x 3.556 m |
| Main Level | Dining Room | 3.15 m | 2.565 m | 3.15 m x 2.565 m |
| Main Level | Living Room | 8.84 m | 3.352 m | 8.84 m x 3.352 m |
| Upper Level | Primary Bedroom | 3.9624 m | 3.912 m | 3.9624 m x 3.912 m |
| Upper Level | Bedroom | 3.4798 m | 2.8956 m | 3.4798 m x 2.8956 m |
| Upper Level | Bedroom | 3.1242 m | 2.8956 m | 3.1242 m x 2.8956 m |
| Upper Level | Bathroom | 3.2152 m | 2.3368 m | 3.2152 m x 2.3368 m |
Utilities
| Cable | Available |
| Electricity Connected | Connected |
| Wireless | Available |
| Telephone | Connected |
Contact Us
Contact us for more information
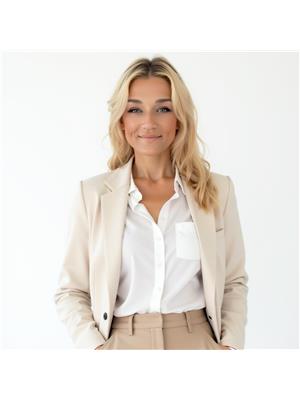
Kate Hicks
Salesperson
64 Foster Street
Perth, Ontario K7H 1S1
(613) 317-2121
(613) 903-7703
www.c21synergy.ca/

Scott Somerville
Salesperson
64 Foster Street
Perth, Ontario K7H 1S1
(613) 317-2121
(613) 903-7703
www.c21synergy.ca/

















