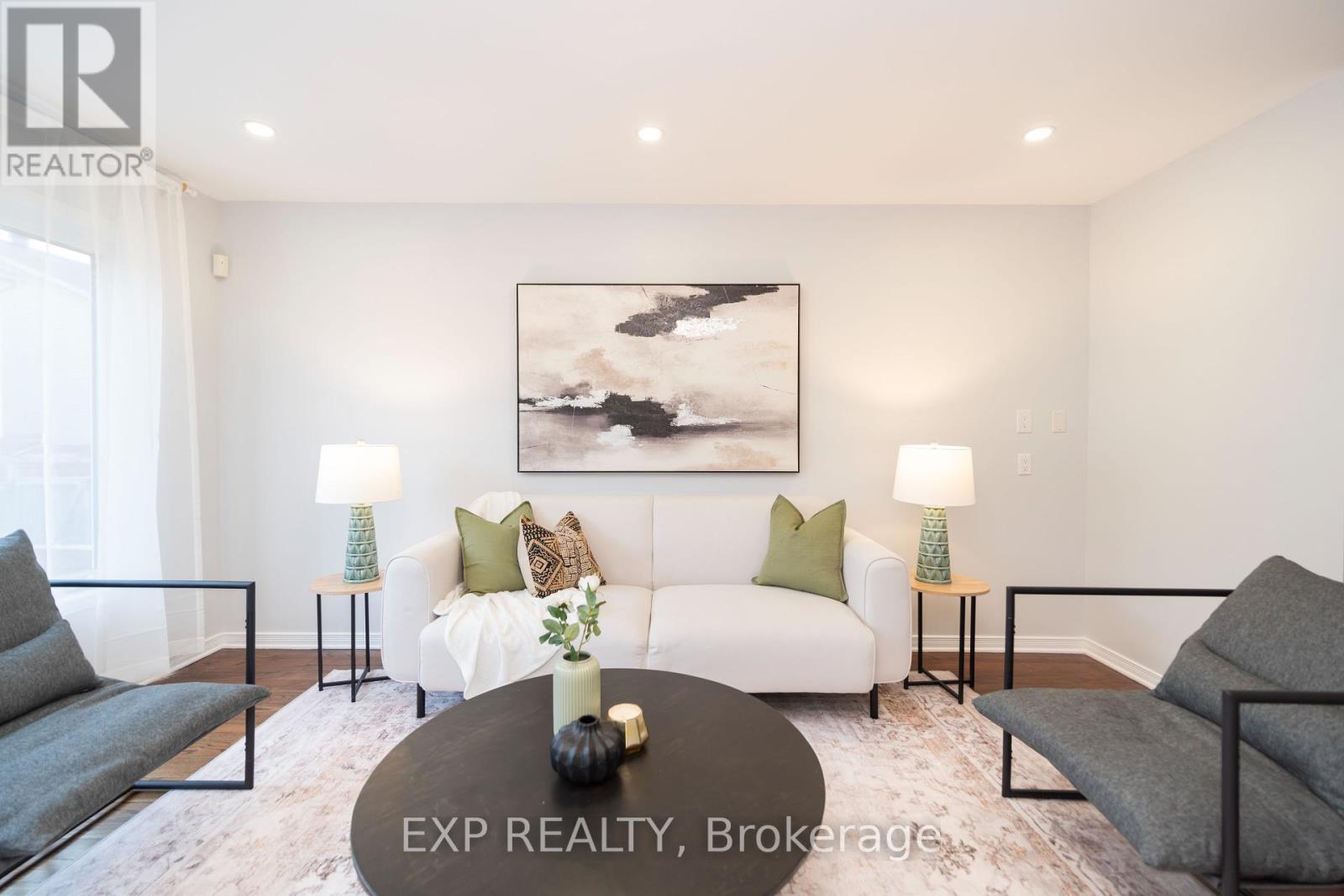191 Macoun Circle Ottawa, Ontario K1T 0H8
$669,000
Immaculate 3 bedroom, 3.5 bathroom townhouse located in the Huntclub-Greenboro neighborhood. The property also includes a completed basement that features a full bathroom. The main floor boasts a stunning foyer, along with dining and living areas that showcase hardwood flooring. The kitchen includes a breakfast bar, stainless steel appliances with a microwave shelf, and quartz countertops. The second floor features a large master bedroom with an ensuite and walk-in closet, two more good-sized bedrooms, and a four-piece main bathroom. Recent improvements include the Ecobee thermostat, potlights (2022), new vanities with stone counters (2022), and fresh new paint & wallpaper (2025). Basement bathroom (2025), backyard sod (2022), new carpet (2022), and new air conditioning (2023). Shopping, the airport, a park, Greenboro LRT/Park & Ride, and Ottawa's Glebe-Lansdowne Td Place and Billings Bridge Plaza are all nearby. All Offers to have 24 hrs irrevocable as per form 244 and Schedule B1 with all offers. (id:19720)
Open House
This property has open houses!
2:00 pm
Ends at:4:00 pm
Property Details
| MLS® Number | X12049794 |
| Property Type | Single Family |
| Community Name | 3806 - Hunt Club Park/Greenboro |
| Amenities Near By | Public Transit, Park, Schools |
| Community Features | School Bus |
| Features | Cul-de-sac |
| Parking Space Total | 3 |
Building
| Bathroom Total | 4 |
| Bedrooms Above Ground | 3 |
| Bedrooms Total | 3 |
| Age | 6 To 15 Years |
| Appliances | Garage Door Opener Remote(s), Central Vacuum, Dishwasher, Dryer, Garage Door Opener, Hood Fan, Stove, Washer, Refrigerator |
| Basement Development | Finished |
| Basement Type | N/a (finished) |
| Construction Style Attachment | Attached |
| Cooling Type | Central Air Conditioning |
| Exterior Finish | Brick, Vinyl Siding |
| Fire Protection | Smoke Detectors |
| Foundation Type | Poured Concrete |
| Heating Fuel | Natural Gas |
| Heating Type | Forced Air |
| Stories Total | 2 |
| Type | Row / Townhouse |
| Utility Water | Municipal Water |
Parking
| Attached Garage | |
| Garage |
Land
| Acreage | No |
| Fence Type | Fully Fenced, Fenced Yard |
| Land Amenities | Public Transit, Park, Schools |
| Sewer | Sanitary Sewer |
| Size Depth | 90 Ft ,6 In |
| Size Frontage | 20 Ft |
| Size Irregular | 20.01 X 90.55 Ft |
| Size Total Text | 20.01 X 90.55 Ft |
Rooms
| Level | Type | Length | Width | Dimensions |
|---|---|---|---|---|
| Second Level | Bedroom | 4.2672 m | 3.749 m | 4.2672 m x 3.749 m |
| Second Level | Bedroom 2 | 2.987 m | 3.474 m | 2.987 m x 3.474 m |
| Second Level | Bedroom 3 | 2.987 m | 3.81 m | 2.987 m x 3.81 m |
| Basement | Recreational, Games Room | 3.078 m | 5.364 m | 3.078 m x 5.364 m |
| Main Level | Kitchen | 3.048 m | 3.048 m | 3.048 m x 3.048 m |
| Main Level | Dining Room | 3.078 m | 2.956 m | 3.078 m x 2.956 m |
https://www.realtor.ca/real-estate/28092860/191-macoun-circle-ottawa-3806-hunt-club-parkgreenboro
Contact Us
Contact us for more information
Alisha Brar
Salesperson
343 Preston Street, 11th Floor
Ottawa, Ontario K1S 1N4
(866) 530-7737
(647) 849-3180


























