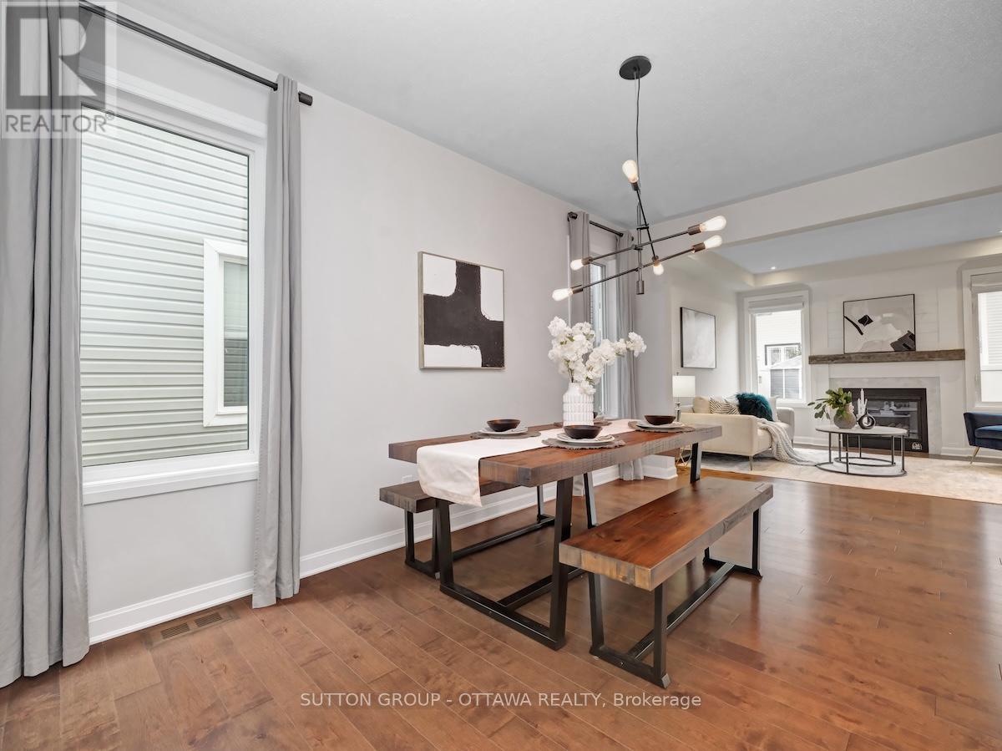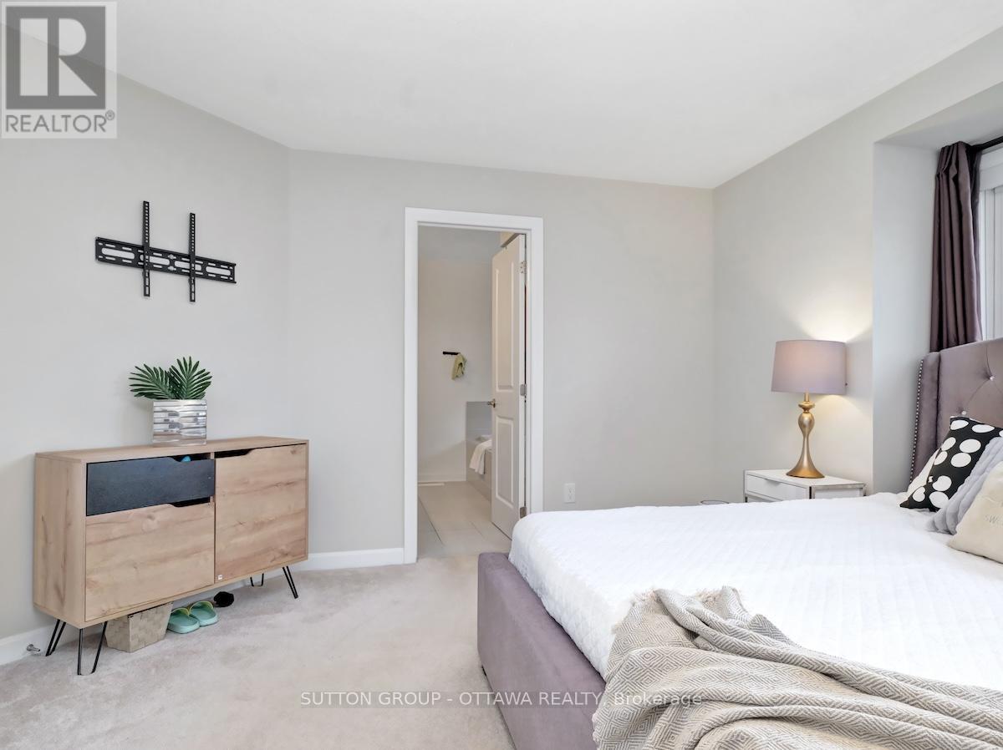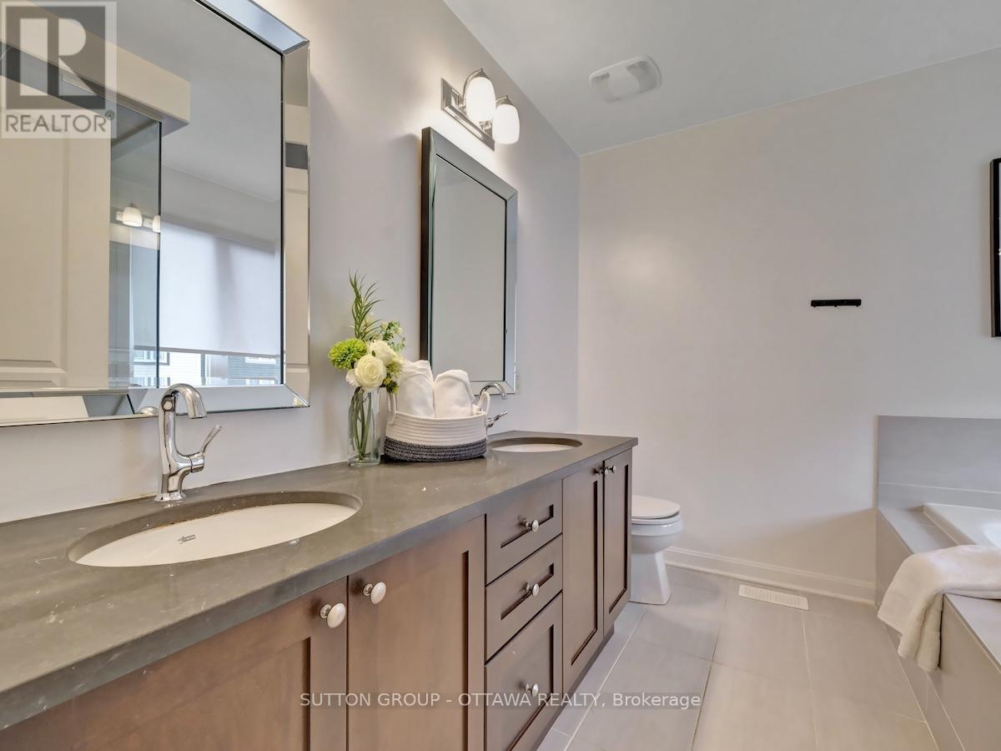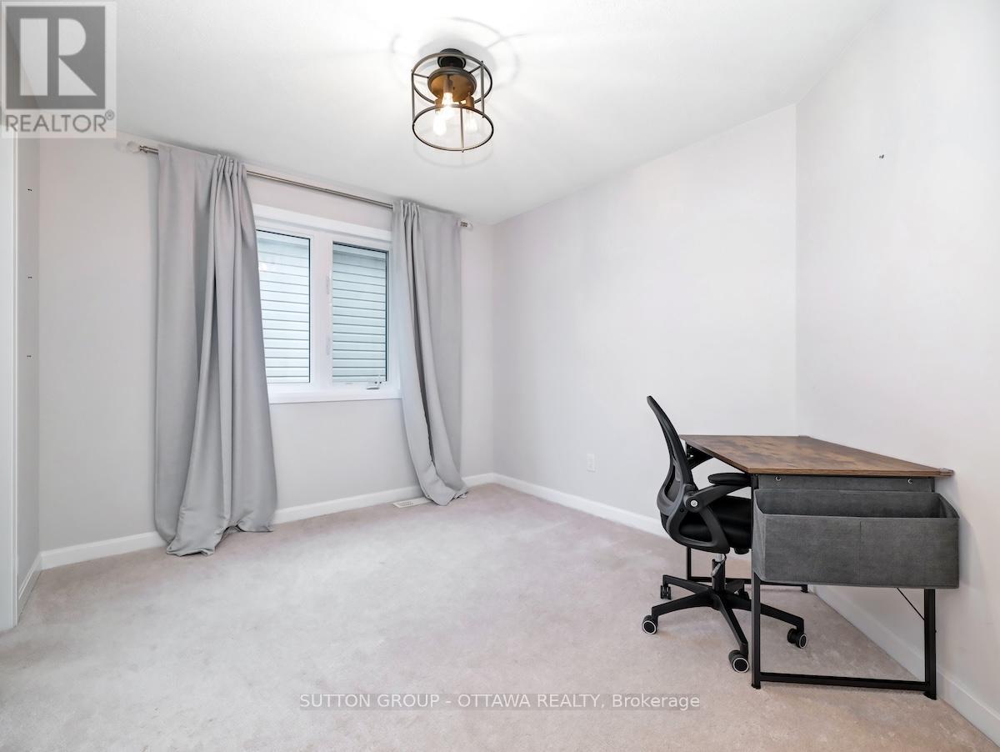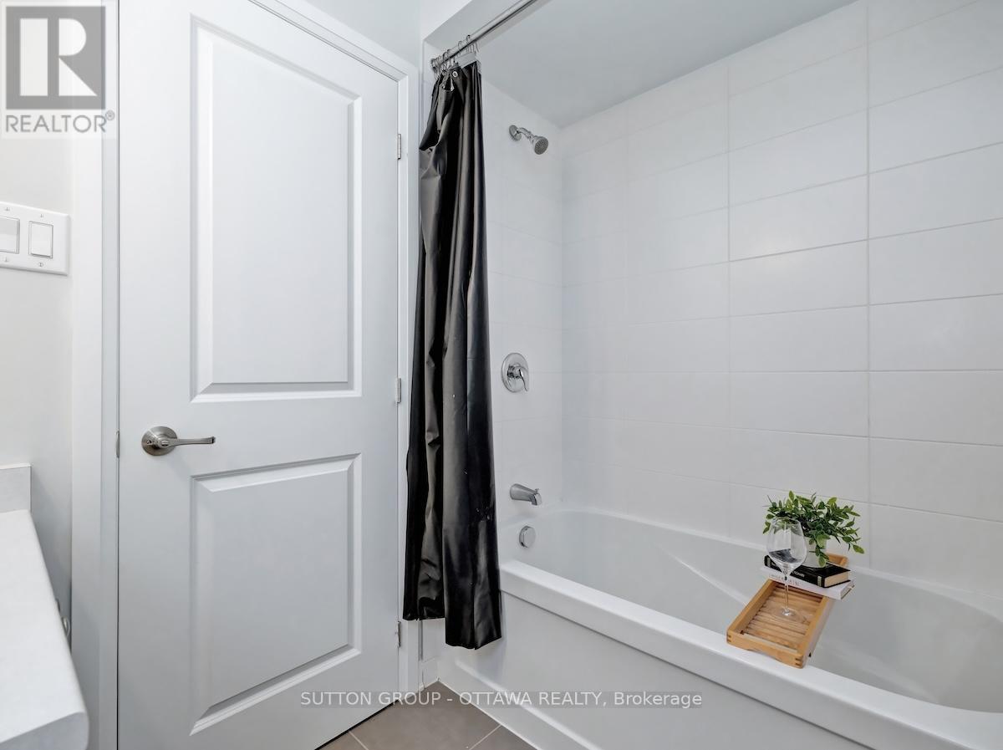350 Meadowbreeze Drive Ottawa, Ontario K2M 0K3
$829,000
SOUTH FACING 3BED/3BATH, + BEDROOM SIZED LOFT/BALCONY/2GARAGE Detached Home in Kanata's Trailwest! This BEAUTIFUL home features an OPEN CONCEPT living/dining areas w/COZY fireplace. Gorgeous 2-TONE kitchen w/upgraded cabinets, filler and crowns. Sleek s/s appliances and modern tiles w/quartz counters. The kitchen OPENS entirely into the SUN-FILLED breakfast and family room, bathing in the SUN all hours of the day! Up the stairs, a LOFT w/VAULTED CEILINGS awaits! This the PERFECT SPOT for entertaining or gatherings! On this level, the large primary suite offers a WIC , a LUXURIOUS 5pc en-suite bath w/double vanity & glass shower. 2 other SPACIOUS bdrms & a FULL bath completes this floor. KICK BACK & enjoy your LOW MAINTENANCE yard: FULLY FENCED, Landscaped with interlocking, 2-Tier Decks + Gazebo. Walk to schools & parks. Easy access to amenities and the HWY. (id:19720)
Open House
This property has open houses!
2:00 pm
Ends at:4:00 pm
Property Details
| MLS® Number | X12052468 |
| Property Type | Single Family |
| Community Name | 9010 - Kanata - Emerald Meadows/Trailwest |
| Amenities Near By | Public Transit, Park |
| Parking Space Total | 4 |
| Structure | Deck |
Building
| Bathroom Total | 3 |
| Bedrooms Above Ground | 3 |
| Bedrooms Total | 3 |
| Age | 6 To 15 Years |
| Amenities | Fireplace(s) |
| Appliances | Dishwasher, Dryer, Hood Fan, Stove, Washer, Refrigerator |
| Basement Development | Unfinished |
| Basement Type | Full (unfinished) |
| Construction Style Attachment | Detached |
| Cooling Type | Central Air Conditioning |
| Exterior Finish | Brick |
| Fireplace Present | Yes |
| Fireplace Total | 1 |
| Foundation Type | Concrete |
| Half Bath Total | 1 |
| Heating Fuel | Natural Gas |
| Heating Type | Forced Air |
| Stories Total | 2 |
| Type | House |
| Utility Water | Municipal Water |
Parking
| Attached Garage | |
| Garage | |
| Inside Entry |
Land
| Acreage | No |
| Fence Type | Fenced Yard |
| Land Amenities | Public Transit, Park |
| Sewer | Sanitary Sewer |
| Size Depth | 82 Ft |
| Size Frontage | 36 Ft ,1 In |
| Size Irregular | 36.09 X 82.02 Ft |
| Size Total Text | 36.09 X 82.02 Ft|under 1/2 Acre |
| Zoning Description | R3yy[1909] |
Rooms
| Level | Type | Length | Width | Dimensions |
|---|---|---|---|---|
| Second Level | Loft | 5.18 m | 4.21 m | 5.18 m x 4.21 m |
| Second Level | Bathroom | 2.33 m | 1.6 m | 2.33 m x 1.6 m |
| Second Level | Laundry Room | 1.85 m | 1.7 m | 1.85 m x 1.7 m |
| Second Level | Primary Bedroom | 4.49 m | 4.21 m | 4.49 m x 4.21 m |
| Second Level | Bathroom | 2.61 m | 2.31 m | 2.61 m x 2.31 m |
| Second Level | Bedroom | 3.45 m | 4.11 m | 3.45 m x 4.11 m |
| Second Level | Bedroom | 3.45 m | 3.04 m | 3.45 m x 3.04 m |
| Main Level | Dining Room | 4.01 m | 4.9 m | 4.01 m x 4.9 m |
| Main Level | Living Room | 3.75 m | 3.63 m | 3.75 m x 3.63 m |
| Main Level | Kitchen | 2.84 m | 3.65 m | 2.84 m x 3.65 m |
| Main Level | Dining Room | 2.08 m | 3.63 m | 2.08 m x 3.63 m |
| Main Level | Bathroom | 0.83 m | 1.93 m | 0.83 m x 1.93 m |
Contact Us
Contact us for more information

Joanna Jiao
Salesperson
474 Hazeldean, Unit 13-B
Kanata, Ontario K2L 4E5
(613) 744-5000
(613) 254-6581

Rae-Yao Liu
Broker
ca.linkedin.com/pub/rae-yao-liu/49/72a/9a1/
474 Hazeldean, Unit 13-B
Kanata, Ontario K2L 4E5
(613) 744-5000
(613) 254-6581








