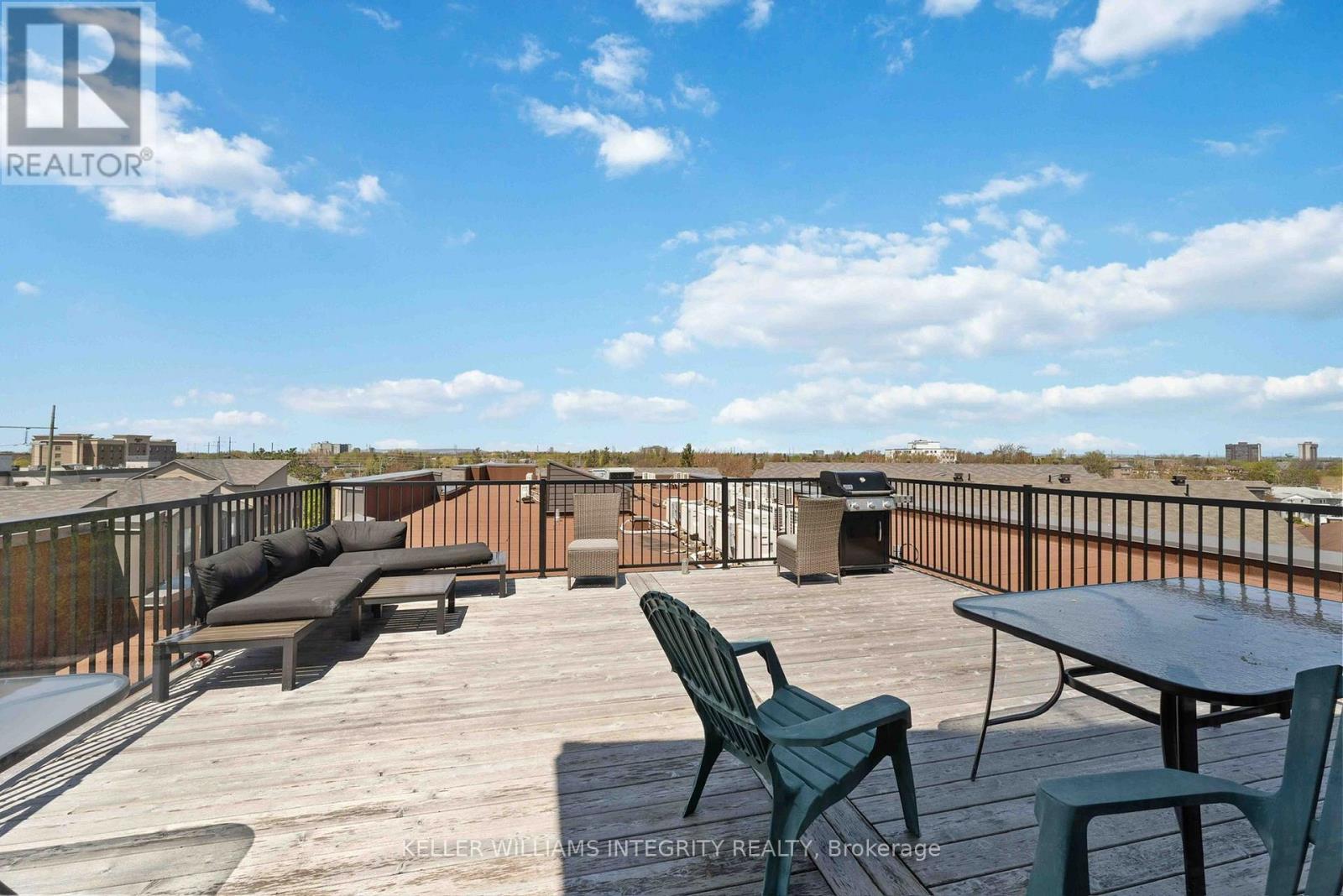L01 - 315 Terravita Private Avenue Ottawa, Ontario K1V 2S1
$2,100 Monthly
Welcome to this stylish and contemporary 2-bedroom, 1-bathroom condo, perfectly situated in a sought-after low-rise building! Located just minutes from the future Uplands/EY Centre LRT station, Ottawa Airport, and South Keys Shopping Centre, this home offers seamless access to downtown and Carleton University. Step inside to discover an airy open-concept layout, flooded with natural light from large windows. The welcoming foyer leads to two private, well-sized bedrooms, an upgraded kitchen with a sleek island, quartz countertops, and stainless steel appliances, and a beautifully appointed full bath. Plus, enjoy the convenience of an in-unit laundry room! This condo also includes 1 designated parking spot (#33), an elevator for easy access, and a rooftop terrace complete with a BBQ area and breathtaking views, perfect for relaxing or entertaining! Don't miss out on this incredible opportunity! 24-hour irrevocable on all offers. Complete Application Form required (see attached), Credit score, pay stubs, and photo ID for all applicants. Tenants responsible for all utilities + tenant insurance. Ready to make this beautiful condo your new home? Schedule a viewing today! (id:19720)
Property Details
| MLS® Number | X12053104 |
| Property Type | Single Family |
| Community Name | 4807 - Windsor Park Village |
| Community Features | Pet Restrictions |
| Features | In Suite Laundry |
| Parking Space Total | 1 |
Building
| Bathroom Total | 1 |
| Bedrooms Above Ground | 2 |
| Bedrooms Total | 2 |
| Cooling Type | Central Air Conditioning |
| Exterior Finish | Brick Veneer |
| Fire Protection | Controlled Entry |
| Heating Fuel | Natural Gas |
| Heating Type | Forced Air |
| Size Interior | 600 - 699 Ft2 |
| Type | Apartment |
Parking
| No Garage |
Land
| Acreage | No |
Rooms
| Level | Type | Length | Width | Dimensions |
|---|---|---|---|---|
| Main Level | Living Room | 4.06 m | 3.88 m | 4.06 m x 3.88 m |
| Main Level | Kitchen | 3.5 m | 2.13 m | 3.5 m x 2.13 m |
| Main Level | Primary Bedroom | 3.22 m | 2.74 m | 3.22 m x 2.74 m |
| Main Level | Bedroom | 2.81 m | 2.76 m | 2.81 m x 2.76 m |
Contact Us
Contact us for more information

Roseli Quarti
Salesperson
2148 Carling Ave., Units 5 & 6
Ottawa, Ontario K2A 1H1
(613) 829-1818





















