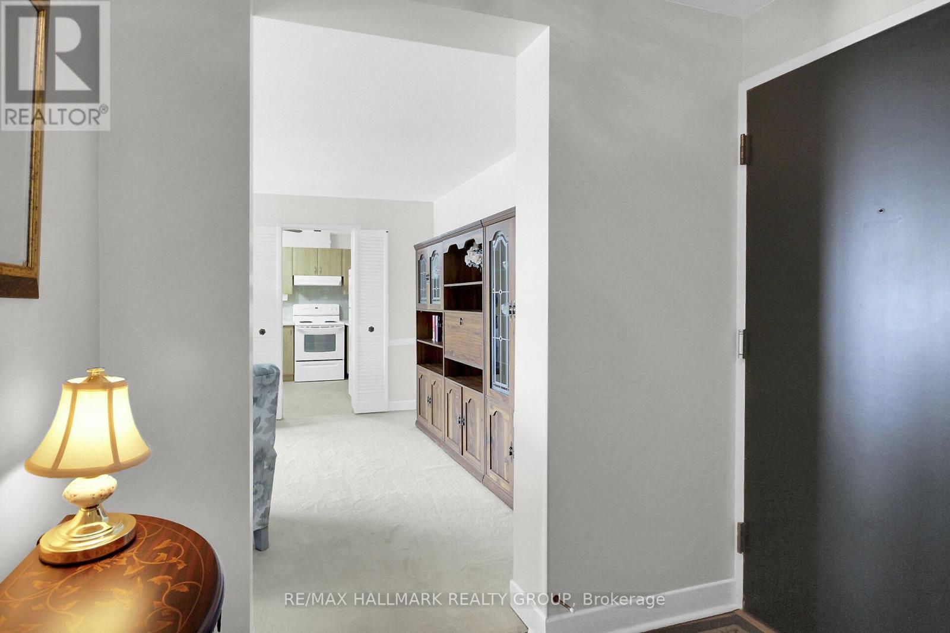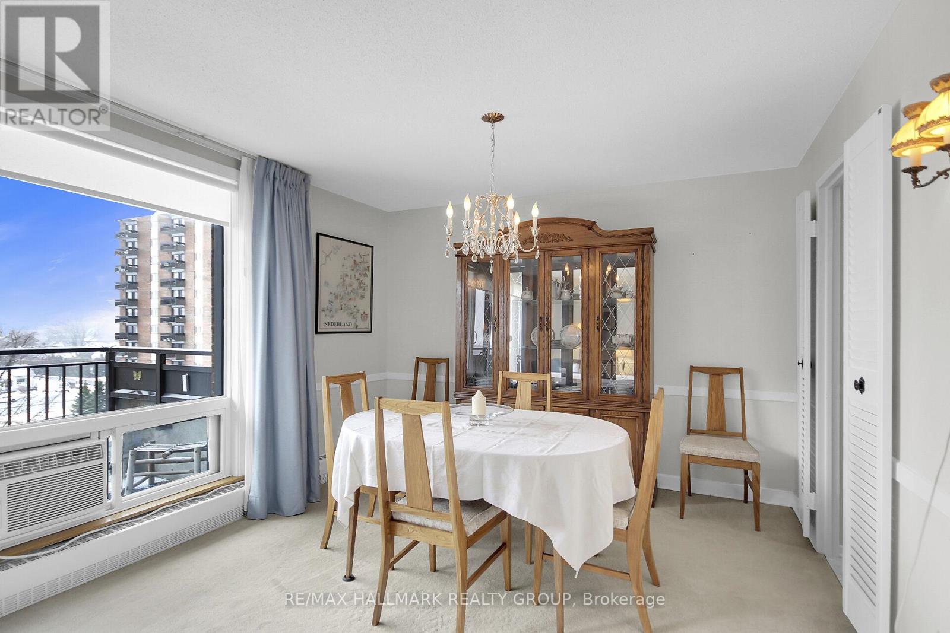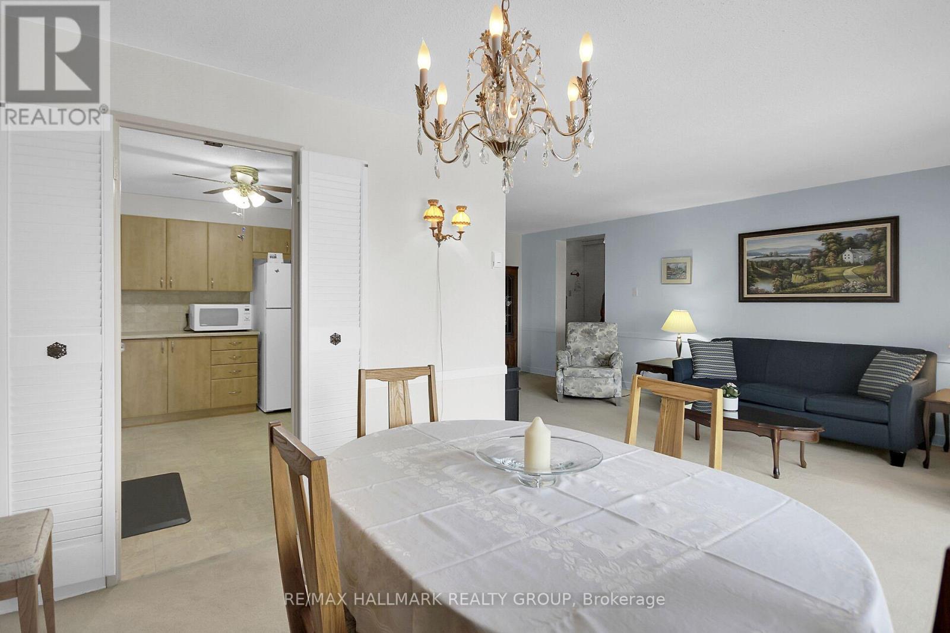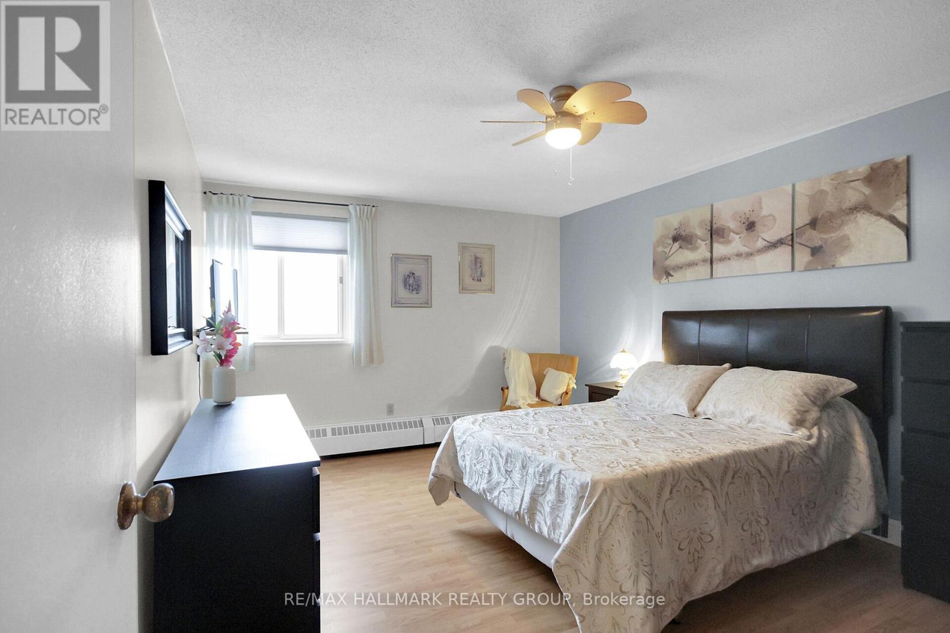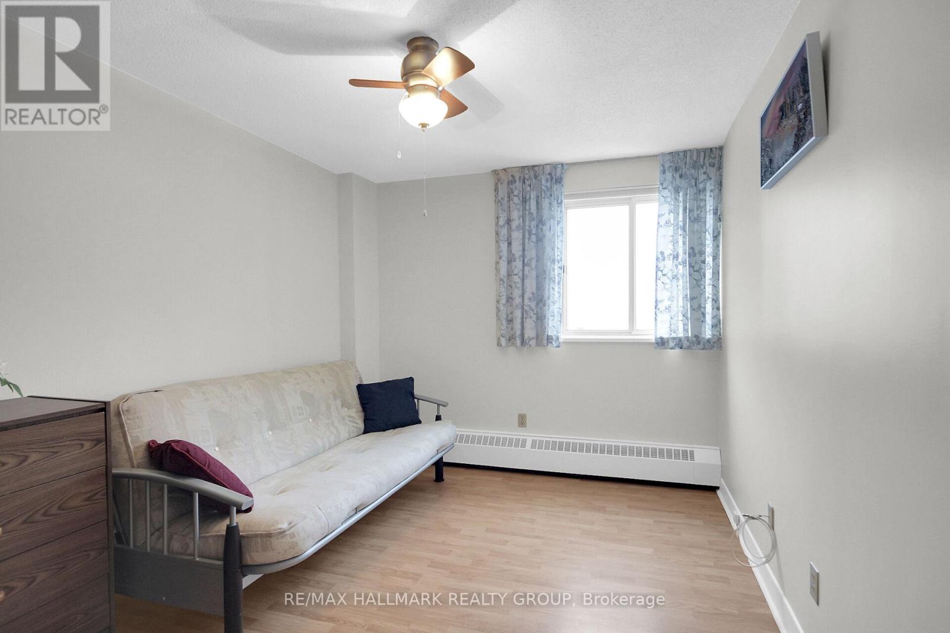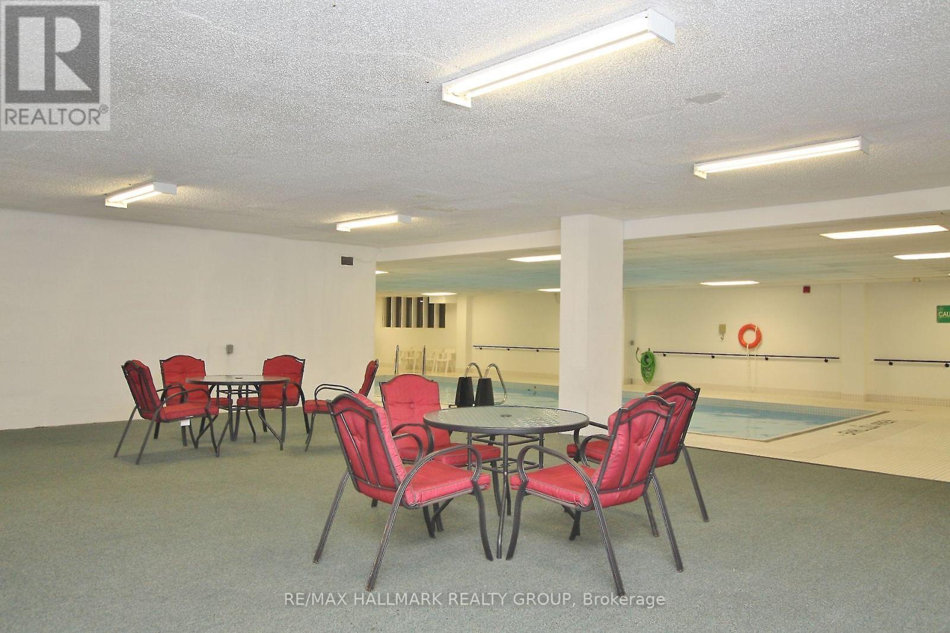616 - 1485 Baseline Road Ottawa, Ontario K2C 3L8
$334,900Maintenance, Heat, Water, Electricity, Parking, Common Area Maintenance
$744.22 Monthly
Maintenance, Heat, Water, Electricity, Parking, Common Area Maintenance
$744.22 MonthlyA great opportunity to own in Copeland Park. Spacious two-bedroom end unit features a renovated kitchen. Newer wall-to-wall carpeting in the living and dining rooms. Some rooms have been recently painted in neutral tones. Panoramic south-facing views create a bright and welcoming atmosphere. All window coverings are included, along with three appliances, newer patio doors, and windows in the living room. Enjoy the convenience of inside heated parking close to the elevators. Also, an extra-large storage locker. Near schools, shopping, churches, and public transit. Century Manor is a well-managed building with a strong reserve fund. Amenities include indoor and outdoor pools, a party room, billiards room, workshop, and exercise room. This one won't last long! (id:19720)
Property Details
| MLS® Number | X12053536 |
| Property Type | Single Family |
| Community Name | 5406 - Copeland Park |
| Community Features | Pet Restrictions |
| Features | Balcony |
| Parking Space Total | 1 |
Building
| Bathroom Total | 1 |
| Bedrooms Above Ground | 2 |
| Bedrooms Total | 2 |
| Amenities | Storage - Locker |
| Cooling Type | Window Air Conditioner |
| Exterior Finish | Brick |
| Heating Fuel | Natural Gas |
| Heating Type | Baseboard Heaters |
| Size Interior | 900 - 999 Ft2 |
| Type | Apartment |
Parking
| Underground | |
| No Garage |
Land
| Acreage | No |
Rooms
| Level | Type | Length | Width | Dimensions |
|---|---|---|---|---|
| Main Level | Primary Bedroom | 4.26 m | 3.5 m | 4.26 m x 3.5 m |
| Main Level | Bedroom | 3.65 m | 2.84 m | 3.65 m x 2.84 m |
| Main Level | Dining Room | 3.65 m | 2.89 m | 3.65 m x 2.89 m |
| Main Level | Kitchen | 3.65 m | 2.89 m | 3.65 m x 2.89 m |
| Main Level | Living Room | 7.31 m | 3.5 m | 7.31 m x 3.5 m |
https://www.realtor.ca/real-estate/28100958/616-1485-baseline-road-ottawa-5406-copeland-park
Contact Us
Contact us for more information

James Kenny
Salesperson
www.teamkenny.ca/
2255 Carling Avenue, Suite 101
Ottawa, Ontario K2B 7Z5
(613) 596-5353
(613) 596-4495
www.hallmarkottawa.com/







