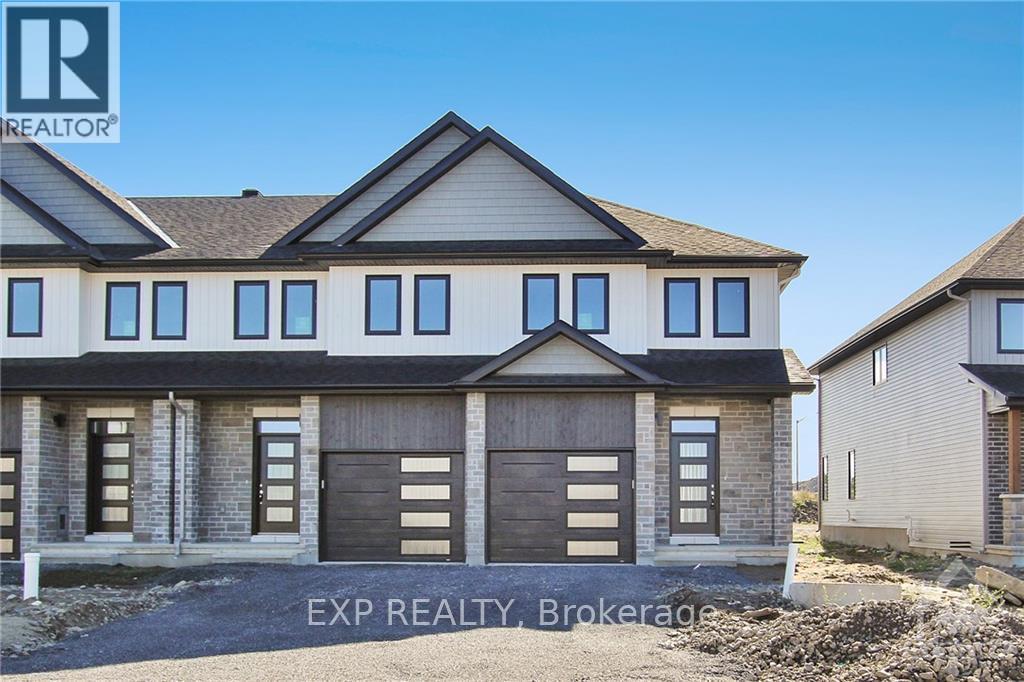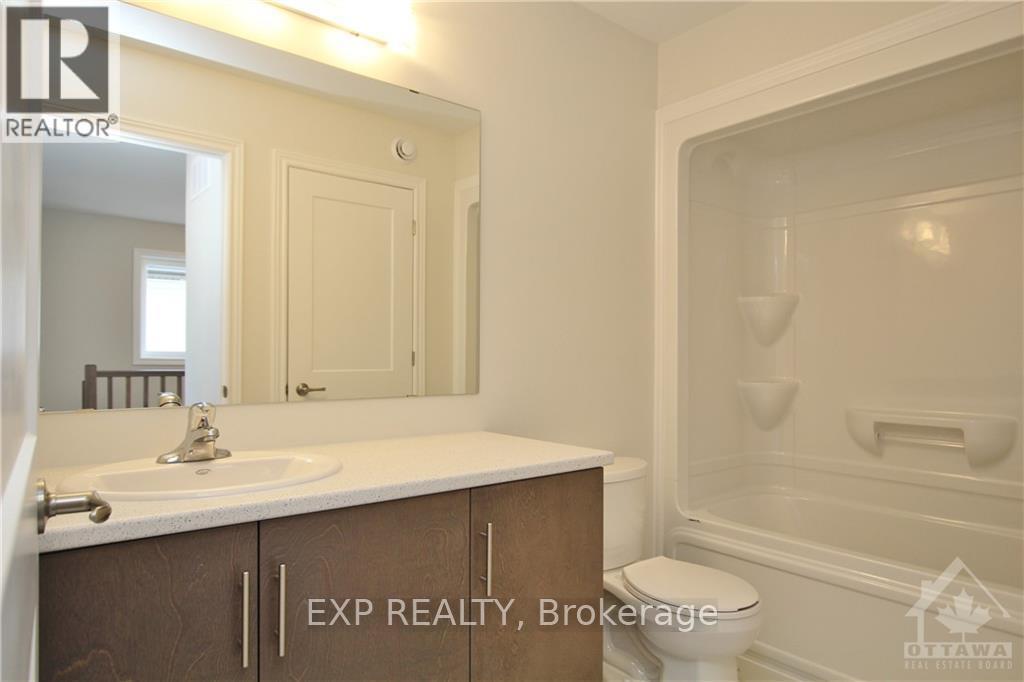46 Griffith Way Carleton Place, Ontario K7C 0R9
$499,900
OPEN HOUSE Sunday-April 8th 2-4PM. Almost new, 3-bedroom, 2.5-bathroom end-unit townhome your home, located in the family-friendly neighbourhood of Carleton Place. With its bright and open- concept design, the main floor offers a seamless flow between the kitchen, living, and dining areas, ideal for both everyday living and entertaining. The extra space and abundance of natural light, thanks to the sought-after end-unit location, make this home feel even more inviting. The chefs kitchen is upgraded with tall cabinets, providing ample storage for all your culinary essentials, and all brand-new appliances are included. On the second level, the generously sized master suite features a walk-in closet and a private ensuite bathroom. Two additional well-sized bedrooms, a full bathroom, and a conveniently located laundry area complete the upper floor. Situated in a great family neighbourhood, this home is just minutes from shopping, excellent schools, scenic trails, and convenient public transit options. Whether you're looking for a peaceful retreat or a home that offers easy access to all your daily needs, this property delivers it all. (id:19720)
Open House
This property has open houses!
2:00 pm
Ends at:4:00 pm
2:00 pm
Ends at:4:00 pm
Property Details
| MLS® Number | X12053778 |
| Property Type | Single Family |
| Community Name | 909 - Carleton Place |
| Parking Space Total | 2 |
Building
| Bathroom Total | 3 |
| Bedrooms Above Ground | 3 |
| Bedrooms Total | 3 |
| Age | New Building |
| Appliances | Garage Door Opener Remote(s), Dishwasher, Dryer, Stove, Washer, Refrigerator |
| Basement Development | Unfinished |
| Basement Type | Full (unfinished) |
| Construction Style Attachment | Attached |
| Cooling Type | Central Air Conditioning |
| Exterior Finish | Brick, Vinyl Siding |
| Foundation Type | Poured Concrete |
| Half Bath Total | 1 |
| Heating Fuel | Natural Gas |
| Heating Type | Forced Air |
| Stories Total | 2 |
| Type | Row / Townhouse |
| Utility Water | Municipal Water |
Parking
| Attached Garage | |
| Garage |
Land
| Acreage | No |
| Sewer | Sanitary Sewer |
| Size Depth | 244 Ft ,7 In |
| Size Frontage | 18 Ft |
| Size Irregular | 18 X 244.62 Ft |
| Size Total Text | 18 X 244.62 Ft |
Rooms
| Level | Type | Length | Width | Dimensions |
|---|---|---|---|---|
| Main Level | Kitchen | 3.09 m | 3.53 m | 3.09 m x 3.53 m |
| Main Level | Living Room | 4.47 m | 5.53 m | 4.47 m x 5.53 m |
| Upper Level | Primary Bedroom | 3.45 m | 4.57 m | 3.45 m x 4.57 m |
| Upper Level | Bedroom | 2.81 m | 4.31 m | 2.81 m x 4.31 m |
| Upper Level | Bedroom 2 | 2.79 m | 3.6 m | 2.79 m x 3.6 m |
Utilities
| Cable | Installed |
| Sewer | Installed |
https://www.realtor.ca/real-estate/28101273/46-griffith-way-carleton-place-909-carleton-place
Contact Us
Contact us for more information

Lisa Hoyles
Salesperson
hyamsrealestate.com/meet-the-team/lisa-hoyles
www.facebook.com/LisaHoylesRealEstate/
ca.linkedin.com/in/lisahoyles
424 Catherine St Unit 200
Ottawa, Ontario K1R 5T8
(866) 530-7737
(647) 849-3180
www.exprealty.ca/

Julian Hyams
Salesperson
424 Catherine St Unit 200
Ottawa, Ontario K1R 5T8
(866) 530-7737
(647) 849-3180
www.exprealty.ca/


















