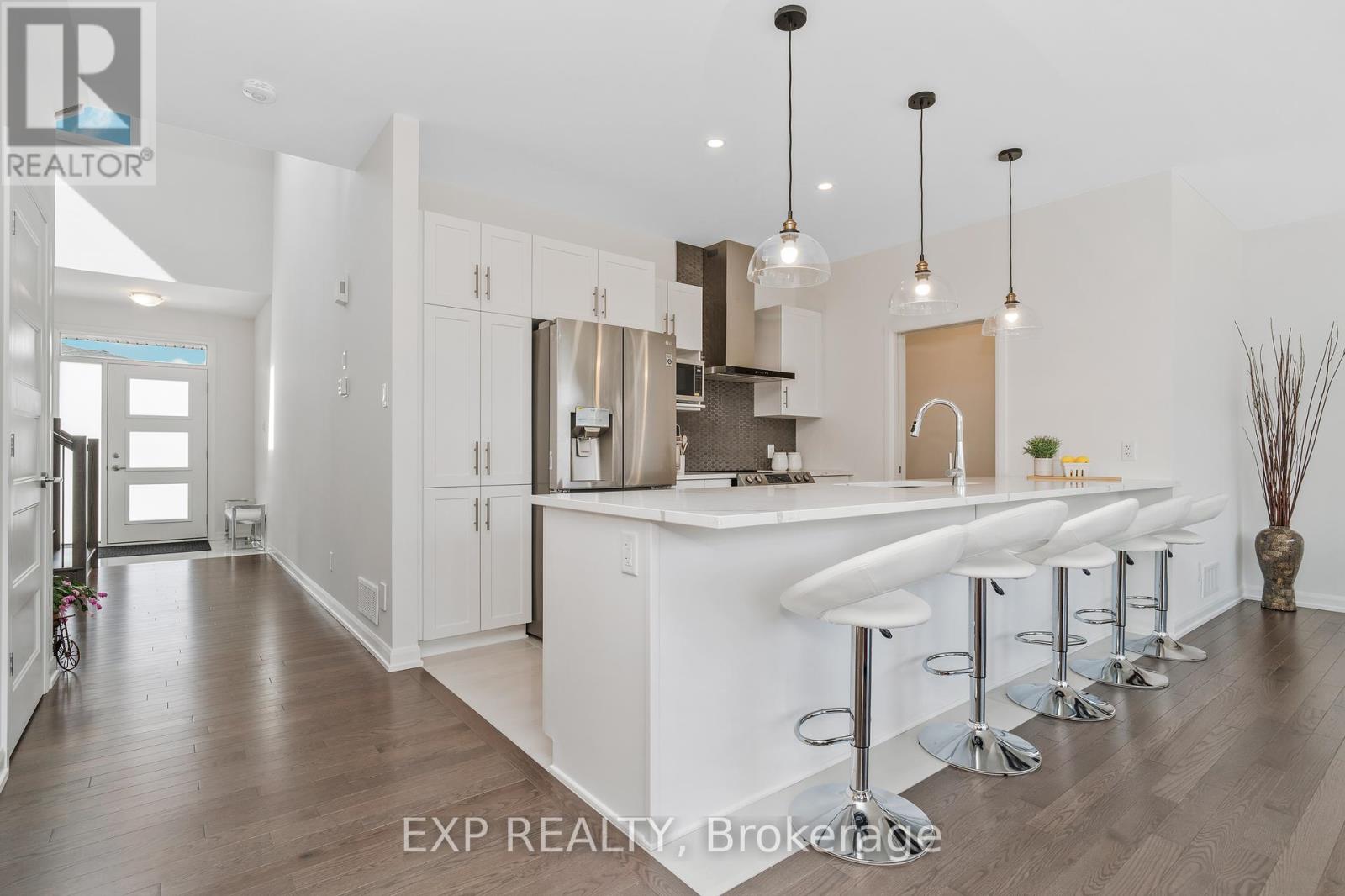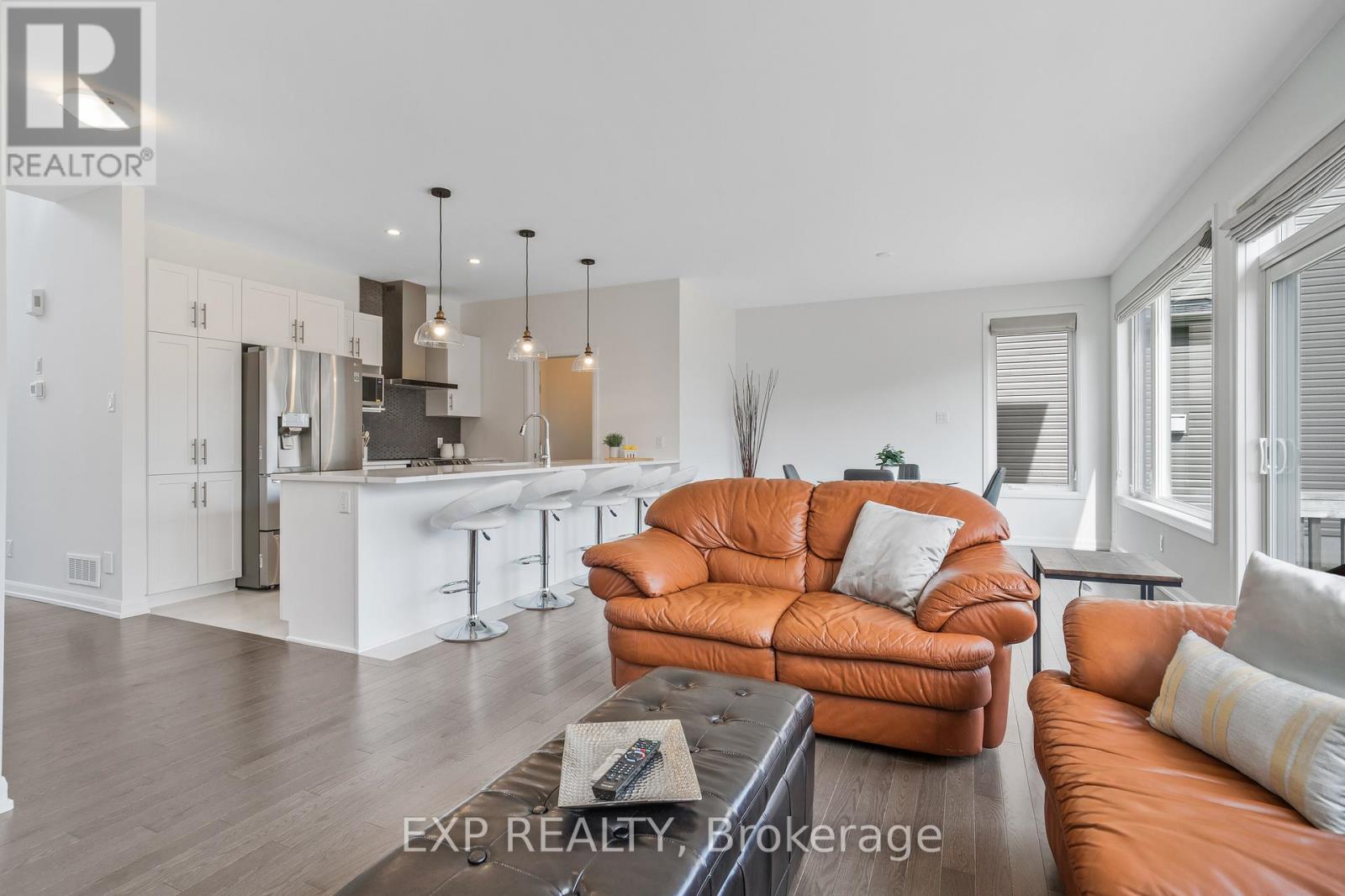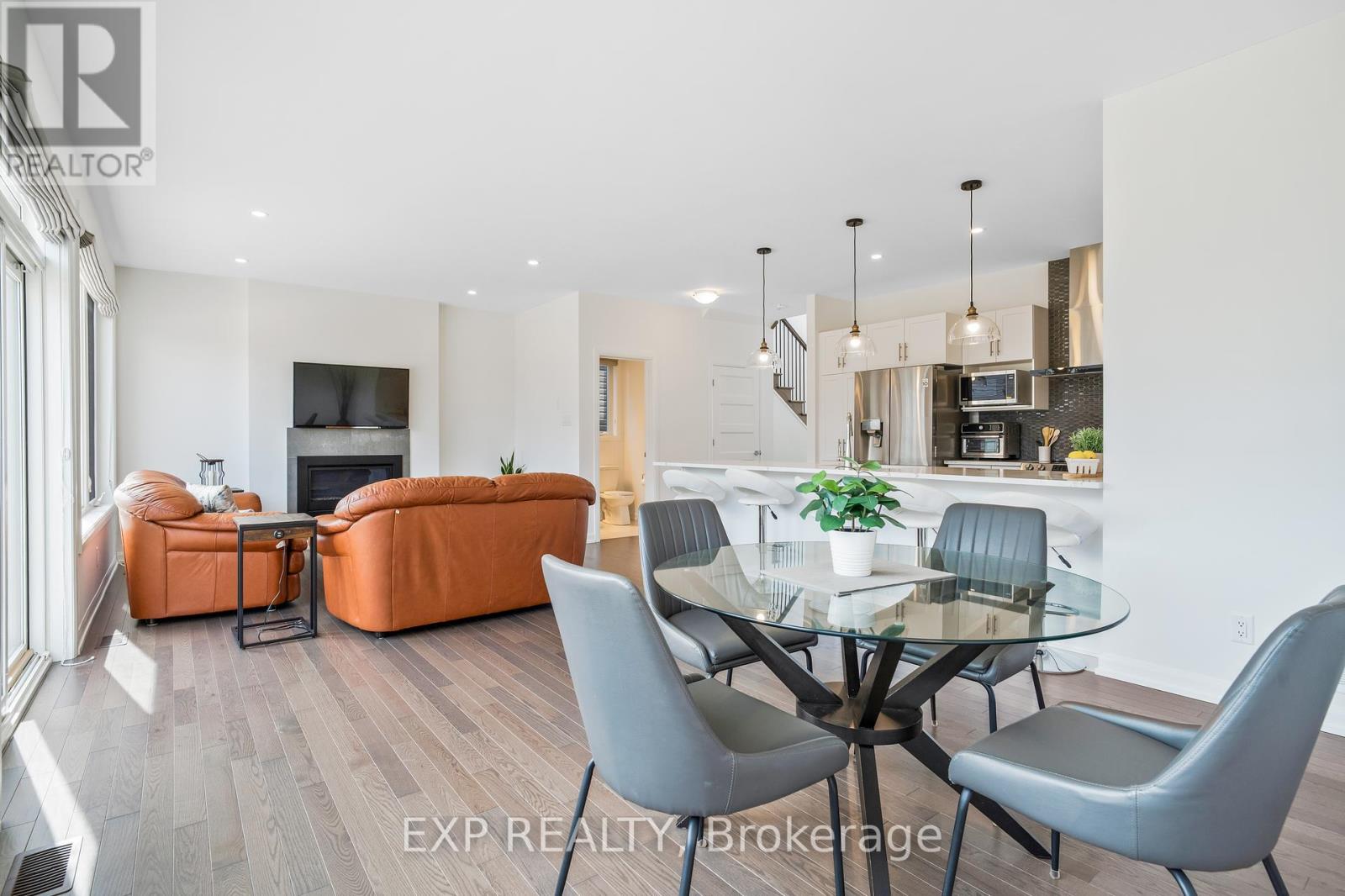1280 Diamond Street Clarence-Rockland, Ontario K4K 0M5
$749,000
Welcome to 1280 Diamond Street! Nestled in the heart of Rockland, this stunning brand-new 3-bedroom home is a perfect blend of modern elegance and everyday comfort. Situated in a vibrant community with fantastic amenities, top-rated schools, and a welcoming atmosphere, this home offers an exceptional lifestyle. Sitting on a generous lot, the striking exterior complements the thoughtfully designed interior. Step inside to discover a bright, open-concept living space featuring upgraded hardwood floors, a stylish kitchen with quartz countertops, a sleek chimney hood fan, and an oversize kitchen island! Upstairs, you'll find three beautifully appointed bedrooms, each with its own unique charm. The primary suite boasts a large walk-in closet and a spa-like ensuite with a glass shower, while the additional bedrooms provide plenty of space for family or guests. A well-designed family bath with modern finishes and laundry room completes the upper level. This home also features a spacious two-car garage and and large basement with 2 oversized windows. Enjoy the peace of mind that comes with a full Tarion New Home Warranty. Make 1280 Diamond Street your forever home and experience the best that Rockland has to offer! (id:19720)
Open House
This property has open houses!
2:00 pm
Ends at:4:00 pm
Property Details
| MLS® Number | X12053960 |
| Property Type | Single Family |
| Community Name | 607 - Clarence/Rockland Twp |
| Parking Space Total | 4 |
Building
| Bathroom Total | 3 |
| Bedrooms Above Ground | 3 |
| Bedrooms Total | 3 |
| Appliances | Blinds, Dishwasher, Garage Door Opener |
| Basement Development | Unfinished |
| Basement Type | Full (unfinished) |
| Construction Style Attachment | Detached |
| Cooling Type | Central Air Conditioning |
| Exterior Finish | Brick |
| Fireplace Present | Yes |
| Foundation Type | Poured Concrete |
| Half Bath Total | 1 |
| Heating Fuel | Natural Gas |
| Heating Type | Forced Air |
| Stories Total | 2 |
| Type | House |
| Utility Water | Municipal Water |
Parking
| Attached Garage | |
| Garage |
Land
| Acreage | No |
| Sewer | Sanitary Sewer |
| Size Depth | 104 Ft ,11 In |
| Size Frontage | 40 Ft ,8 In |
| Size Irregular | 40.68 X 104.99 Ft |
| Size Total Text | 40.68 X 104.99 Ft |
Rooms
| Level | Type | Length | Width | Dimensions |
|---|---|---|---|---|
| Second Level | Primary Bedroom | 3.73 m | 4.98 m | 3.73 m x 4.98 m |
| Second Level | Bedroom 2 | 3.51 m | 3 m | 3.51 m x 3 m |
| Second Level | Bedroom 3 | 3.05 m | 3 m | 3.05 m x 3 m |
| Second Level | Bathroom | 2.79 m | 3.35 m | 2.79 m x 3.35 m |
| Second Level | Bathroom | 2.87 m | 1.73 m | 2.87 m x 1.73 m |
| Second Level | Laundry Room | 1.91 m | 2.82 m | 1.91 m x 2.82 m |
| Main Level | Dining Room | 3.96 m | 8.38 m | 3.96 m x 8.38 m |
| Main Level | Kitchen | 2.54 m | 3.61 m | 2.54 m x 3.61 m |
| Main Level | Bathroom | 1.65 m | 1.24 m | 1.65 m x 1.24 m |
Contact Us
Contact us for more information

Jeff Matheson
Salesperson
jeffmatheson.exprealty.com/
0.147.48.119/
proptx_import/
343 Preston Street, 11th Floor
Ottawa, Ontario K1S 1N4
(866) 530-7737
(647) 849-3180































