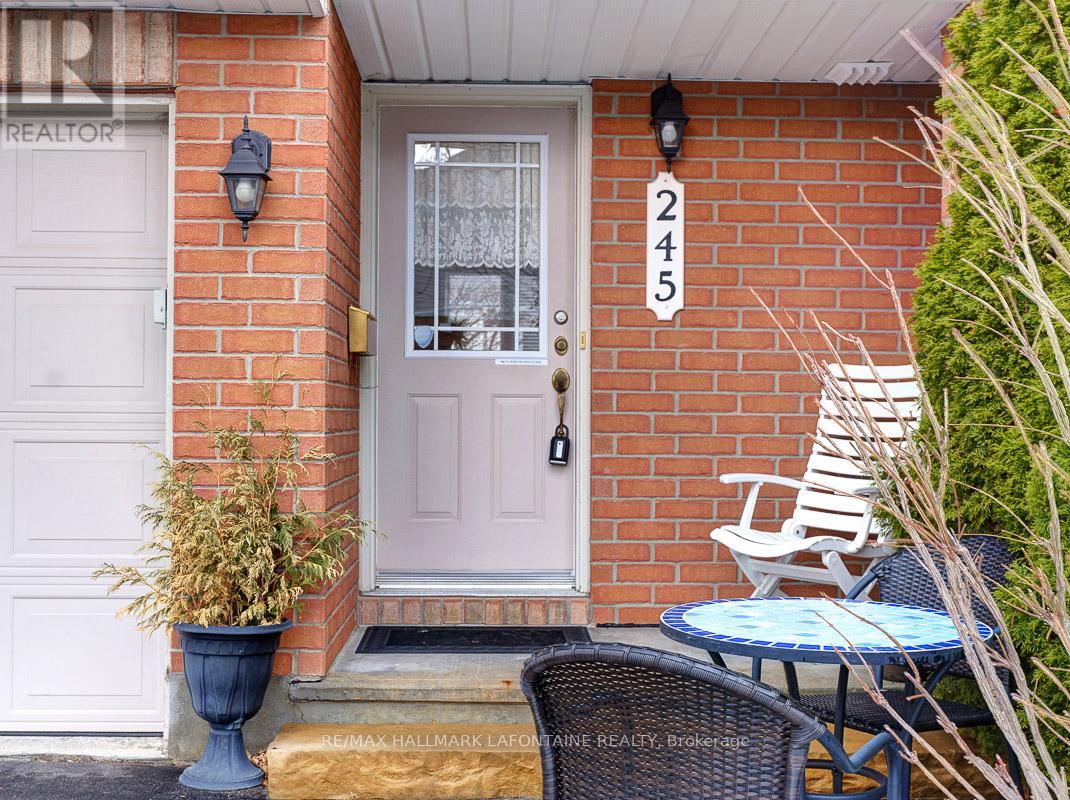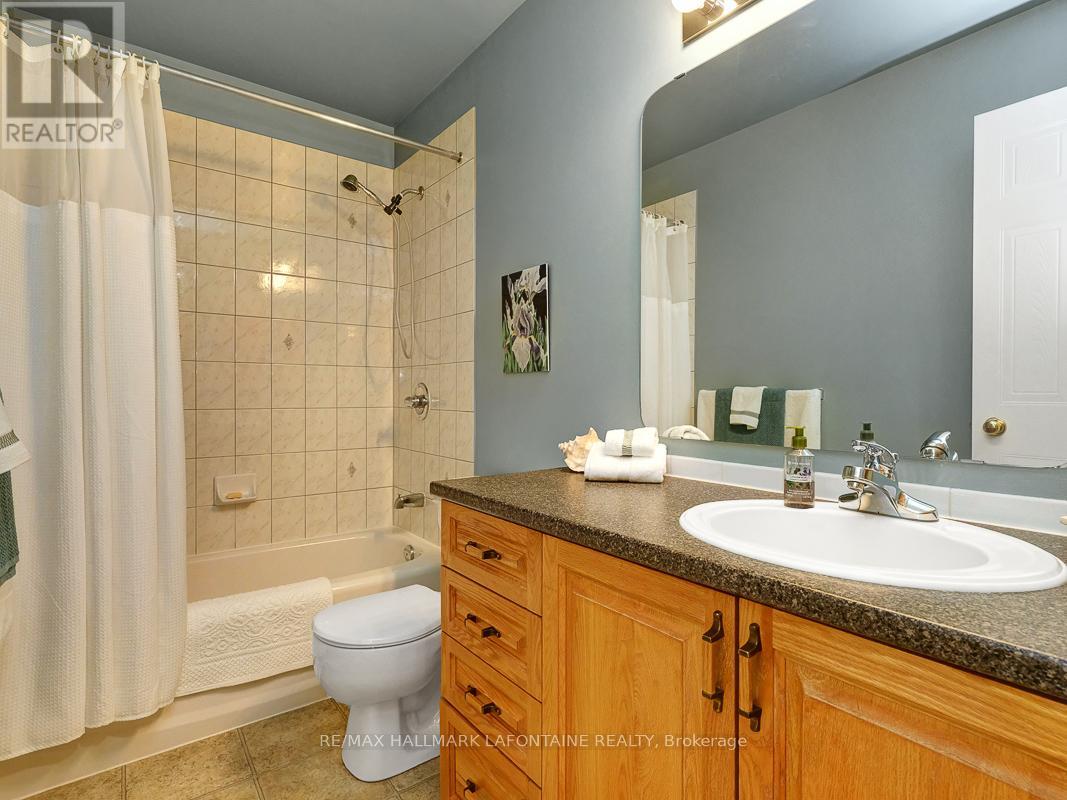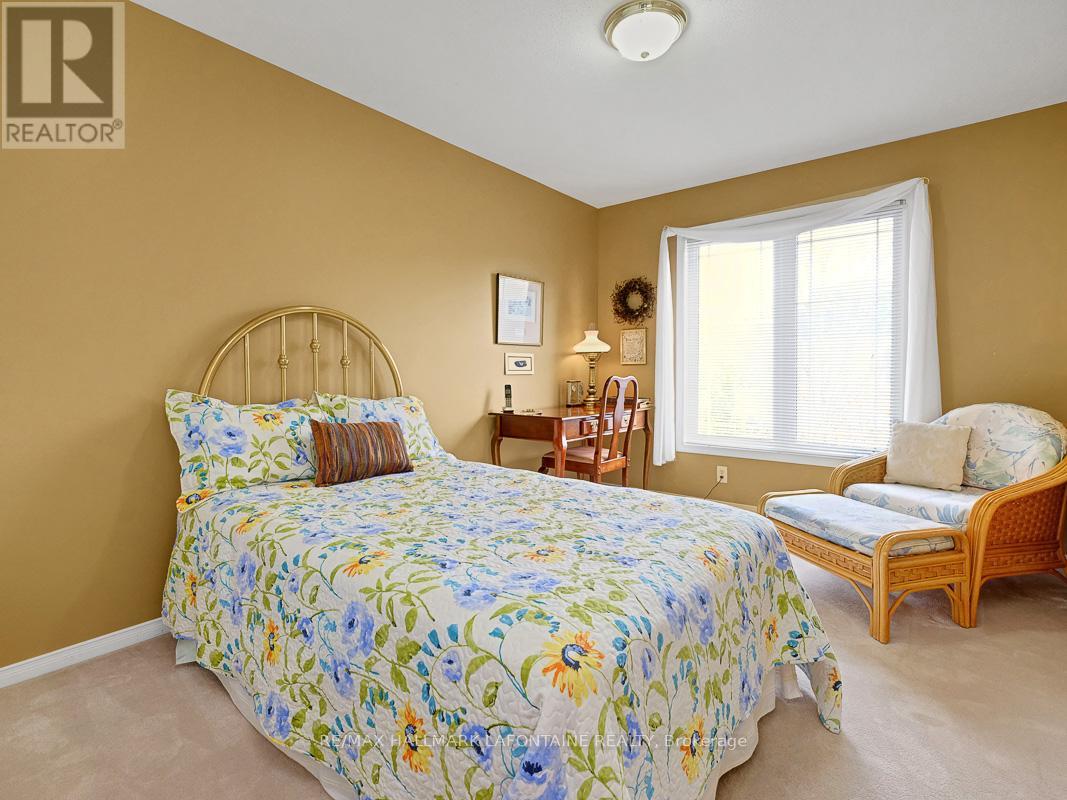245 Greenridge Street Ottawa, Ontario K1C 7R8
$650,000
Welcome to the Fifth Avenue by MInto! Pristinely kept 3 bedroom townhome with the fabulous bonus of a walk-out basement! A true reflection of care and attention, this home is beautifully located next to parks and walking trails. The functionally designed kitchen features oak cabinetry and a sunny eat-in area with a picturesque window. The main floor features a bright large living room and separate dining room. A convenient powder room, sunken foyer with ample closet space, and inside access to the garage complete this level. The second floor features three generous-sized bedrooms, including a primary bedroom with a walk-in closet and a spa-like ensuite with a soaker tub. The other bedrooms are also spacious, with plenty of closet space, and are served by a full 4-piece main bathroom. The lower level offers a comfortable family room with a corner gas fireplace and patio doors leading to a cedar deck (2024) and scenic backyard with cedar hedges perfect for relaxing or entertaining. Come see! (id:19720)
Property Details
| MLS® Number | X12055770 |
| Property Type | Single Family |
| Community Name | 2009 - Chapel Hill |
| Amenities Near By | Park |
| Parking Space Total | 3 |
Building
| Bathroom Total | 3 |
| Bedrooms Above Ground | 3 |
| Bedrooms Total | 3 |
| Appliances | Blinds, Dishwasher, Dryer, Hood Fan, Stove, Washer, Refrigerator |
| Basement Development | Finished |
| Basement Features | Walk Out |
| Basement Type | N/a (finished) |
| Construction Style Attachment | Attached |
| Cooling Type | Central Air Conditioning |
| Exterior Finish | Brick, Vinyl Siding |
| Foundation Type | Poured Concrete |
| Half Bath Total | 1 |
| Heating Fuel | Natural Gas |
| Heating Type | Forced Air |
| Stories Total | 2 |
| Type | Row / Townhouse |
| Utility Water | Municipal Water |
Parking
| Attached Garage | |
| Garage |
Land
| Acreage | No |
| Fence Type | Fenced Yard |
| Land Amenities | Park |
| Landscape Features | Landscaped |
| Sewer | Sanitary Sewer |
| Size Depth | 98 Ft ,5 In |
| Size Frontage | 20 Ft ,4 In |
| Size Irregular | 20.34 X 98.43 Ft |
| Size Total Text | 20.34 X 98.43 Ft |
| Zoning Description | Residential |
Rooms
| Level | Type | Length | Width | Dimensions |
|---|---|---|---|---|
| Second Level | Bedroom | 4.02 m | 2.9 m | 4.02 m x 2.9 m |
| Second Level | Bathroom | 2.83 m | 1.51 m | 2.83 m x 1.51 m |
| Second Level | Primary Bedroom | 5.32 m | 4.04 m | 5.32 m x 4.04 m |
| Second Level | Bathroom | 3.34 m | 2.53 m | 3.34 m x 2.53 m |
| Second Level | Other | 1.89 m | 1.78 m | 1.89 m x 1.78 m |
| Second Level | Bedroom | 5.14 m | 2.9 m | 5.14 m x 2.9 m |
| Lower Level | Family Room | 7.32 m | 3.84 m | 7.32 m x 3.84 m |
| Lower Level | Utility Room | 7.86 m | 2.97 m | 7.86 m x 2.97 m |
| Main Level | Foyer | 1.68 m | 1.25 m | 1.68 m x 1.25 m |
| Main Level | Living Room | 5.3 m | 3.39 m | 5.3 m x 3.39 m |
| Main Level | Dining Room | 3.03 m | 2.52 m | 3.03 m x 2.52 m |
| Main Level | Kitchen | 2.6 m | 2.34 m | 2.6 m x 2.34 m |
| Main Level | Eating Area | 2.92 m | 2.13 m | 2.92 m x 2.13 m |
| Main Level | Bathroom | 1.57 m | 1.37 m | 1.57 m x 1.37 m |
https://www.realtor.ca/real-estate/28106367/245-greenridge-street-ottawa-2009-chapel-hill
Contact Us
Contact us for more information

Sandy Heard
Salesperson
www.chrisandsandy.ca/
www.facebook.com/chrisandsandyheard
700 Eagleson Road, Suite 105
Kanata, Ontario K2M 2G9
(613) 663-2720
(613) 592-9701

Chris Heard
Salesperson
www.chrisandsandy.ca/
0.147.44.53/
proptx_import/
700 Eagleson Road, Suite 105
Kanata, Ontario K2M 2G9
(613) 663-2720
(613) 592-9701






































