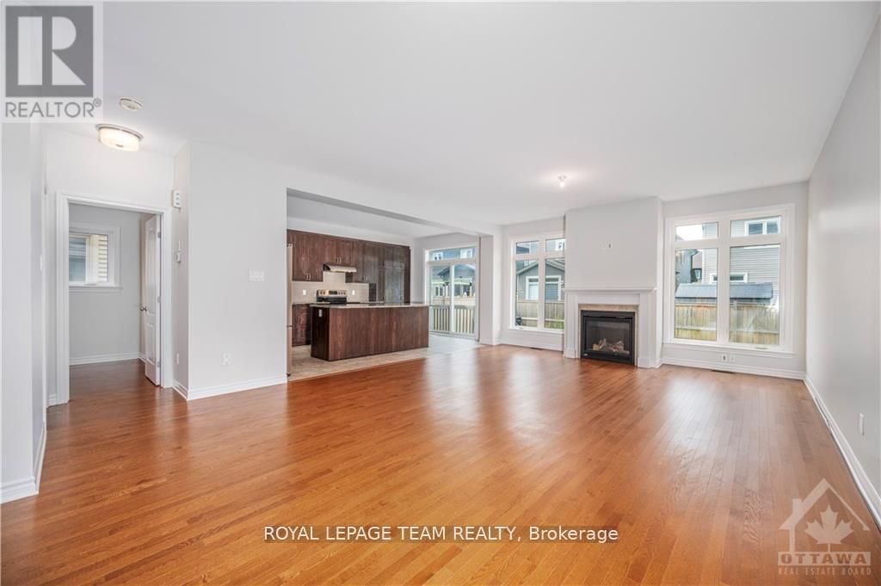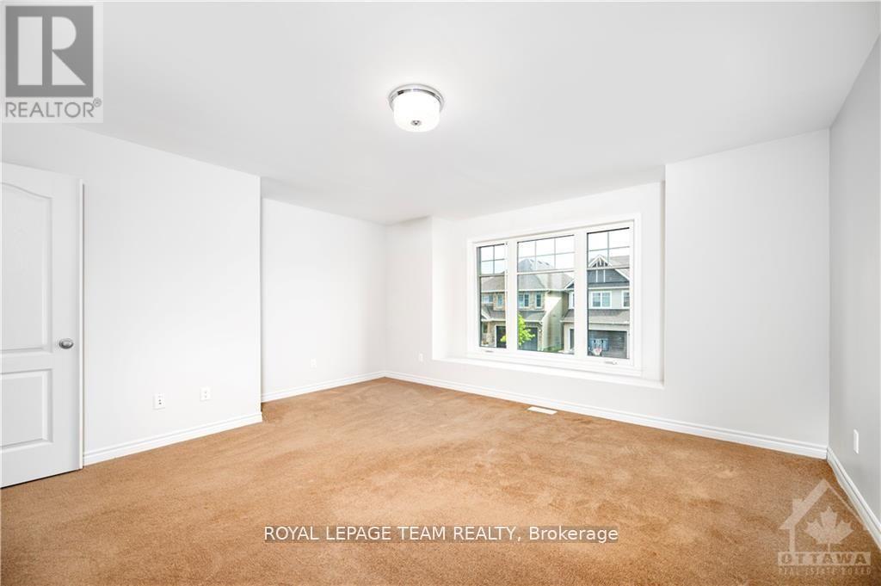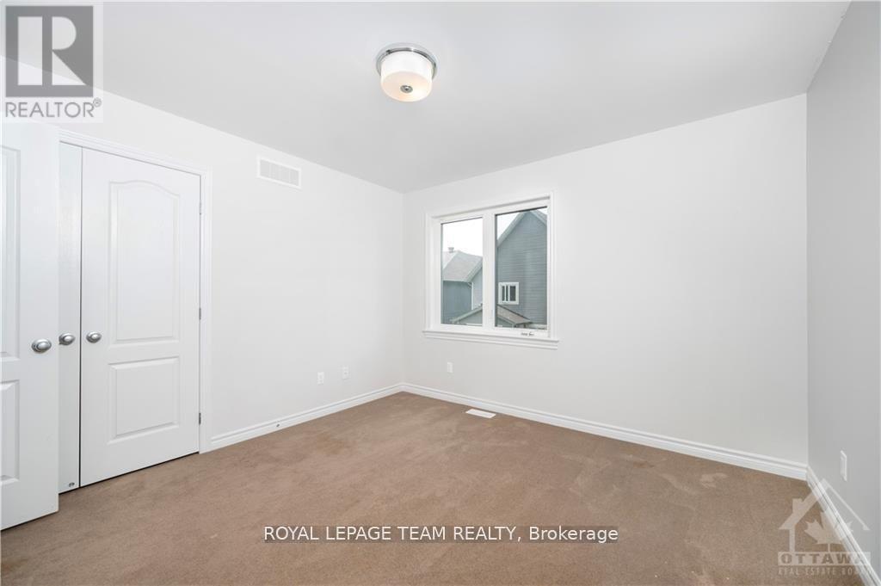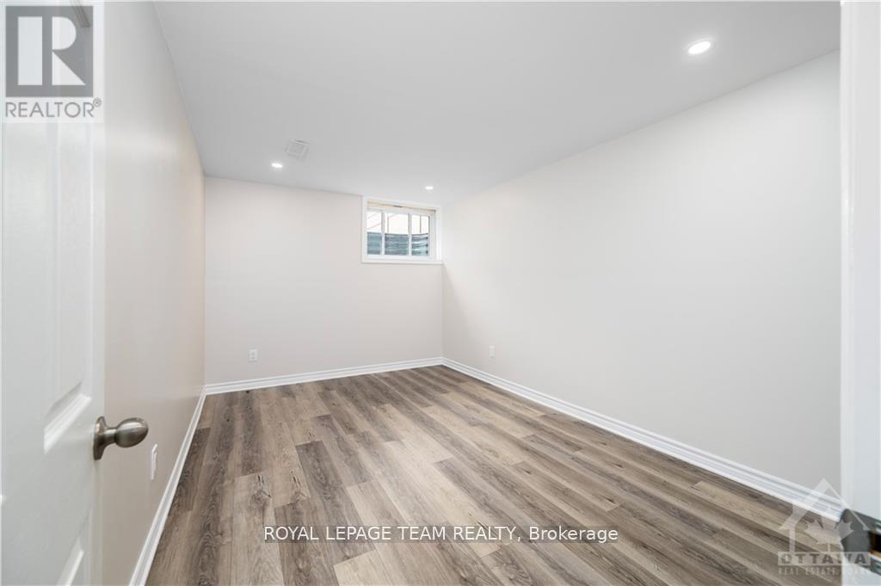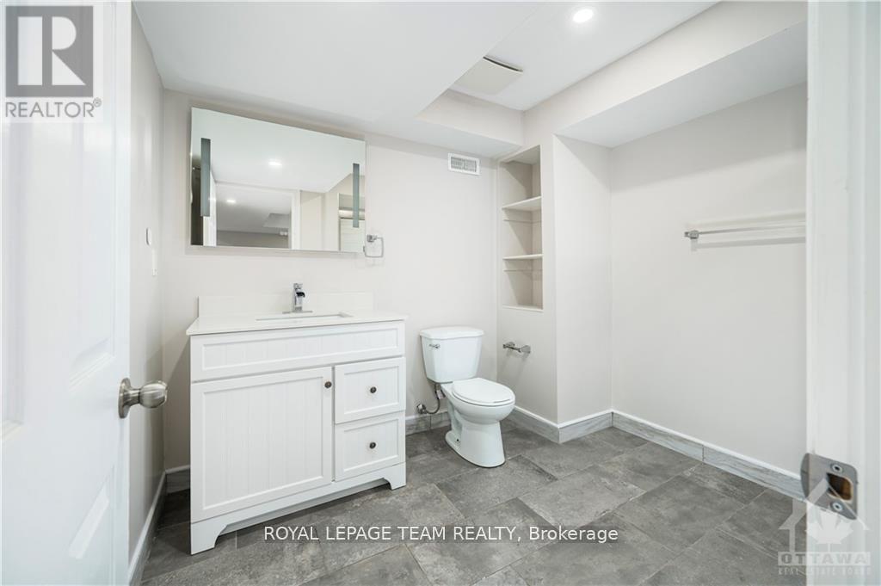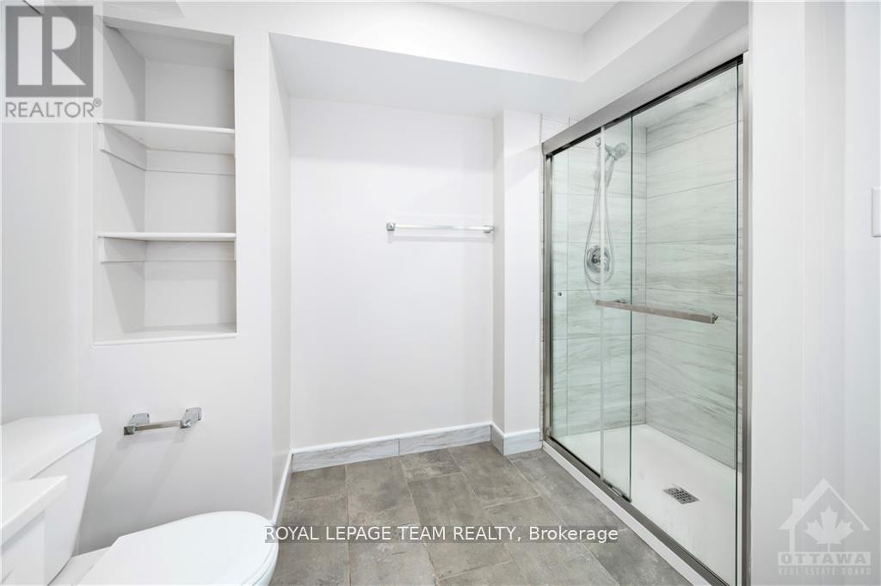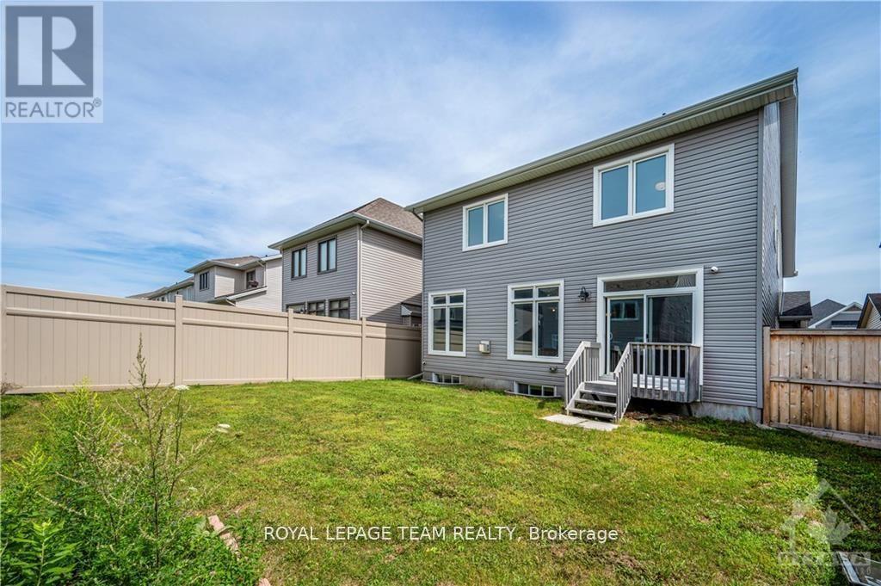240 Trollius Way Ottawa, Ontario K1T 0R9
$960,000
Experience Elegant Family Living in Findlay Creek - Now Priced at $960,000.00. Step into this stunning 6-bedroom Tamarack home, perfectly located in the desirable Findlay Creek neighborhood. Designed for family living, this home boasts large windows and beautiful hardwood floors throughout the main level, creating an inviting atmosphere. The sun-drenched great room, complete with a cozy fireplace and expansive wall of windows, serves as the heart of the home, ideal for both relaxation and entertaining. The chefs kitchen is a dream with its spacious countertops, generous cabinetry, and sleek stainless steel appliances, perfect for preparing family meals. Upstairs, you'll find four generous bedrooms, including a luxurious primary suite with a walk-in closet and a private ensuite. The convenient oversized laundry room ensures everything stays organized with ease. The fully finished lower level offers two additional bedrooms, one with its own ensuite, as well as a powder room. Perfectly situated near parks, schools, shopping, and major highways, this home combines comfort and convenience in a sought-after location. Don't miss out on this property. Inquire today to schedule your private viewing and make this beautiful home yours. Easy to show 24-hour irrevocable on all offers. (id:19720)
Property Details
| MLS® Number | X12055884 |
| Property Type | Single Family |
| Community Name | 2605 - Blossom Park/Kemp Park/Findlay Creek |
| Amenities Near By | Public Transit |
| Parking Space Total | 6 |
Building
| Bathroom Total | 4 |
| Bedrooms Above Ground | 4 |
| Bedrooms Below Ground | 2 |
| Bedrooms Total | 6 |
| Amenities | Fireplace(s) |
| Appliances | Garage Door Opener Remote(s), Dryer, Hood Fan, Stove, Washer, Refrigerator |
| Basement Development | Partially Finished |
| Basement Type | Full (partially Finished) |
| Construction Style Attachment | Detached |
| Cooling Type | Central Air Conditioning |
| Exterior Finish | Brick |
| Fireplace Present | Yes |
| Fireplace Total | 1 |
| Foundation Type | Concrete |
| Half Bath Total | 1 |
| Heating Fuel | Natural Gas |
| Heating Type | Forced Air |
| Stories Total | 2 |
| Type | House |
| Utility Water | Municipal Water |
Parking
| Attached Garage | |
| Garage | |
| Inside Entry |
Land
| Acreage | No |
| Land Amenities | Public Transit |
| Landscape Features | Landscaped |
| Sewer | Sanitary Sewer |
| Size Depth | 98 Ft ,5 In |
| Size Frontage | 37 Ft ,11 In |
| Size Irregular | 37.99 X 98.49 Ft ; 0 |
| Size Total Text | 37.99 X 98.49 Ft ; 0 |
| Zoning Description | Residential |
Rooms
| Level | Type | Length | Width | Dimensions |
|---|---|---|---|---|
| Second Level | Primary Bedroom | 4.77 m | 4.41 m | 4.77 m x 4.41 m |
| Second Level | Bedroom | 3.86 m | 3.65 m | 3.86 m x 3.65 m |
| Second Level | Bedroom | 3.47 m | 3.65 m | 3.47 m x 3.65 m |
| Second Level | Bedroom | 3.3 m | 3.25 m | 3.3 m x 3.25 m |
| Basement | Bedroom | 4.44 m | 3.96 m | 4.44 m x 3.96 m |
| Basement | Bathroom | 2.61 m | 2.08 m | 2.61 m x 2.08 m |
| Basement | Bedroom | 3.96 m | 2.69 m | 3.96 m x 2.69 m |
| Main Level | Living Room | 4.87 m | 3.96 m | 4.87 m x 3.96 m |
| Main Level | Dining Room | 3.53 m | 3.5 m | 3.53 m x 3.5 m |
| Main Level | Kitchen | 5.79 m | 3.12 m | 5.79 m x 3.12 m |
| Main Level | Den | 3.47 m | 2.43 m | 3.47 m x 2.43 m |
Contact Us
Contact us for more information

Alie Mansour
Salesperson
www.thevertexteam.com/
1723 Carling Avenue, Suite 1
Ottawa, Ontario K2A 1C8
(613) 725-1171
(613) 725-3323

Wadah Al-Ghosen
Broker
www.thevertexteam.com/
www.facebook.com/walghosen
twitter.com/VertexTeam
ca.linkedin.com/pub/wadah-al-ghosen/23/827/713
1723 Carling Avenue, Suite 1
Ottawa, Ontario K2A 1C8
(613) 725-1171
(613) 725-3323

Tara Hanif
Salesperson
1723 Carling Avenue, Suite 1
Ottawa, Ontario K2A 1C8
(613) 725-1171
(613) 725-3323






