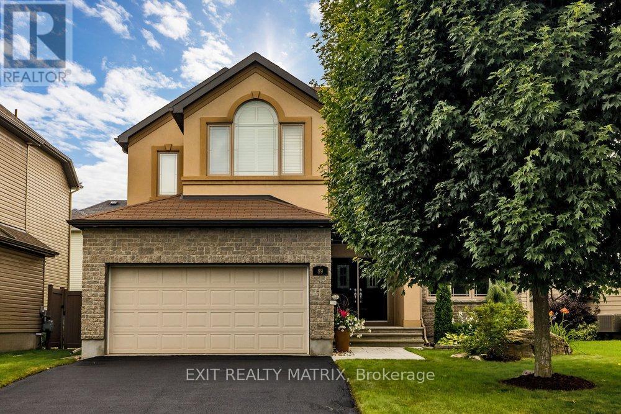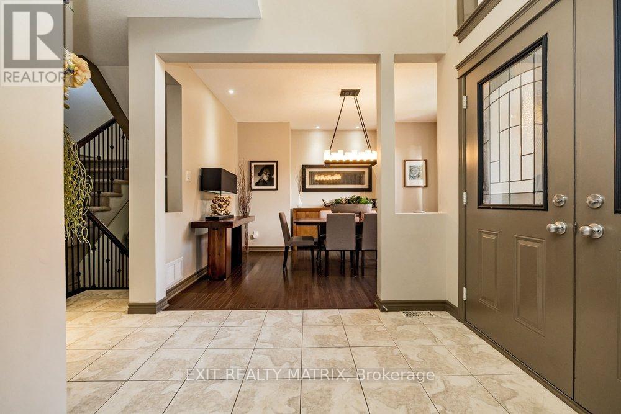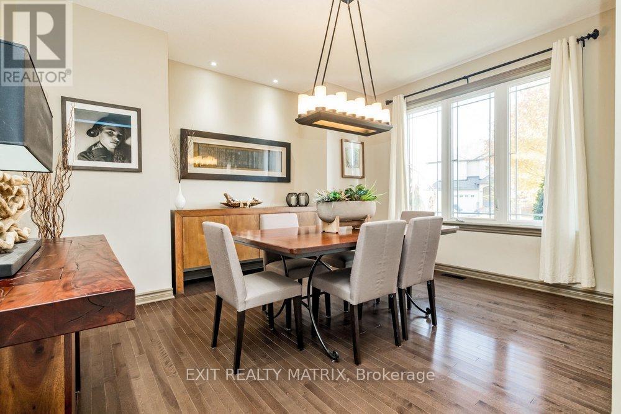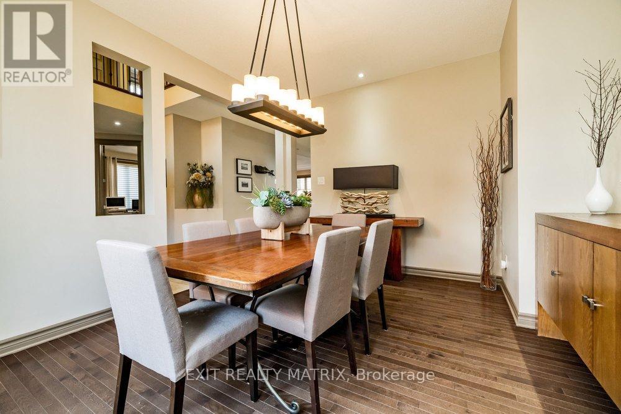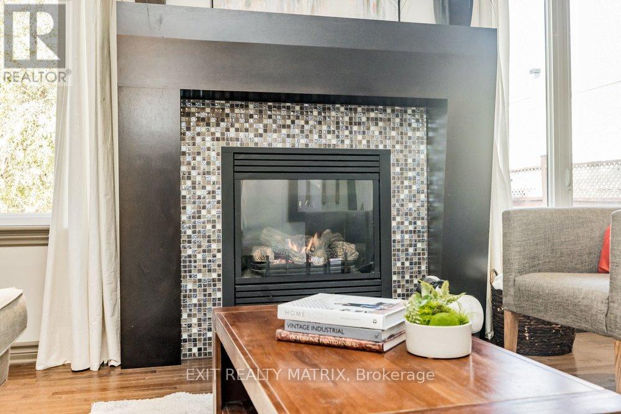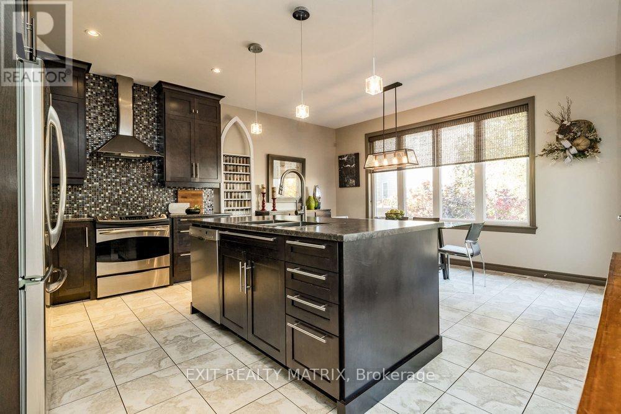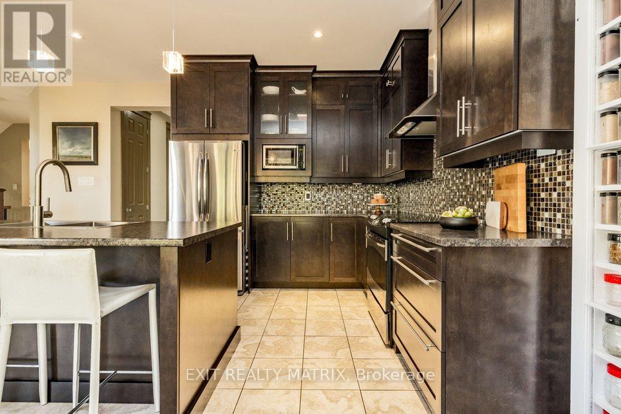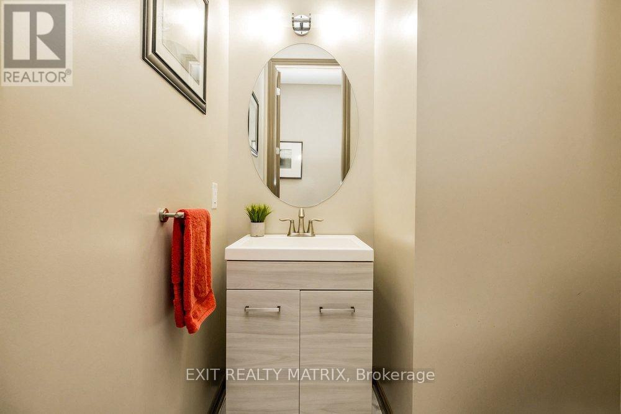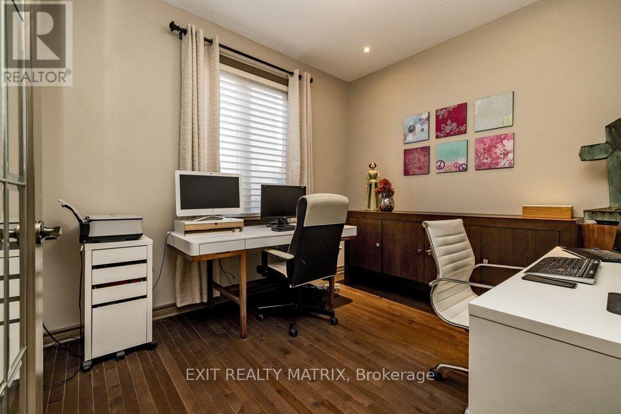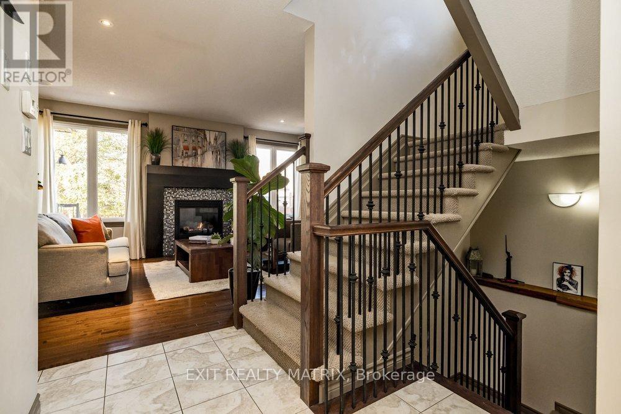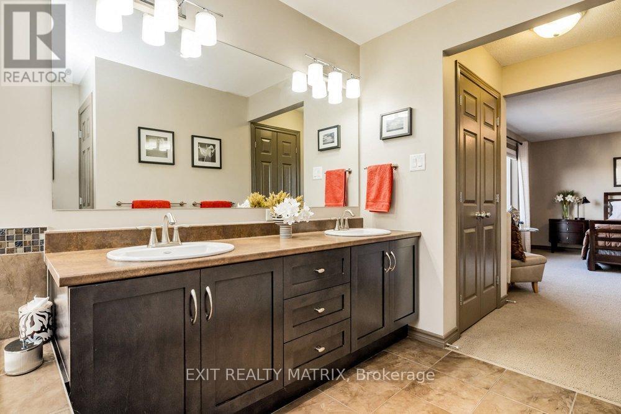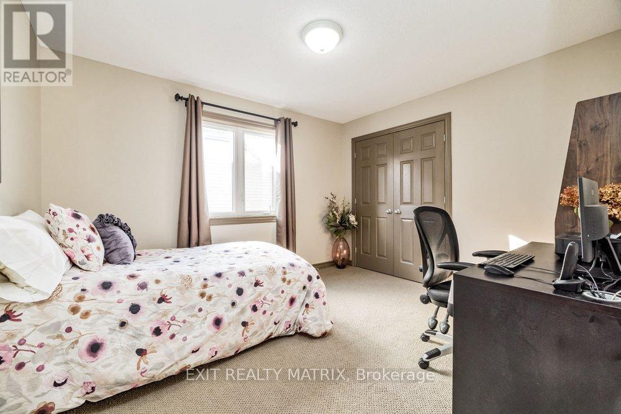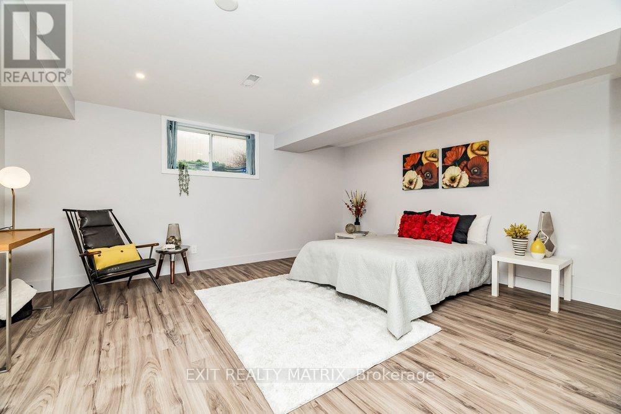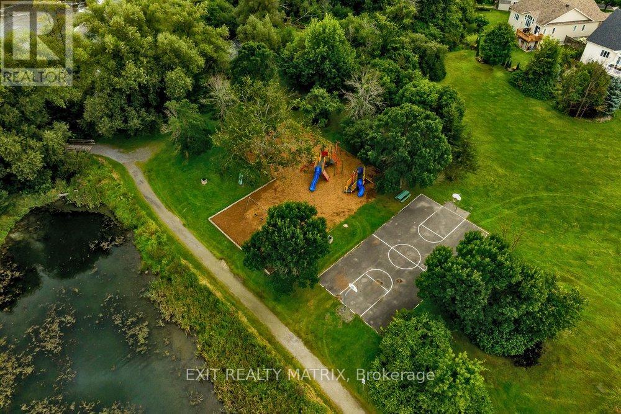89 Stonewater Bay Carleton Place, Ontario K7C 0B1
$889,000
Discover 89 Stonewater Bay, a stunning family home nestled in a quiet, scenic neighbourhood near the Arklan Rapids. This thoughtfully upgraded property offers a harmonious blend of modern convenience and small-town charm, ideal for families seeking comfort, space, and a vibrant community.The 2-storey home features a fully finished basement, a 2-car driveway, and an attached 2 car garage. Inside, the main floor boasts gleaming hardwood and tile, a formal dining room with elegant arches, and an open-concept kitchen with stainless steel appliances, a breakfast nook, and backyard access. The living room is centered around a mosaic gas fireplace, while a flexible main-floor room can serve as an office or guest room. Upstairs, three spacious bedrooms, including a sunlit primary suite with a luxurious ensuite, offer ample space for family and guests. The finished basement includes a bedroom, 3-piece bathroom, and potential for in-law suite.The meticulously landscaped backyard features raised garden beds, a composite deck with glass railings, and a gazebo. Enjoy nearby river trails, a swimming spot, parks, schools, shopping, and healthcare facilities, all within easy walking distance.Conveniently located near Carleton Places main streets and a short drive to Ottawa, this home combines tranquility and accessibility. (id:19720)
Property Details
| MLS® Number | X12028695 |
| Property Type | Single Family |
| Community Name | 909 - Carleton Place |
| Features | Irregular Lot Size, Paved Yard |
| Parking Space Total | 6 |
| Structure | Patio(s) |
| View Type | View Of Water |
Building
| Bathroom Total | 4 |
| Bedrooms Above Ground | 4 |
| Bedrooms Below Ground | 1 |
| Bedrooms Total | 5 |
| Age | 6 To 15 Years |
| Amenities | Fireplace(s) |
| Appliances | Central Vacuum, Water Treatment, Window Coverings |
| Basement Development | Finished |
| Basement Type | Full (finished) |
| Construction Style Attachment | Detached |
| Cooling Type | Central Air Conditioning |
| Exterior Finish | Stucco, Vinyl Siding |
| Fireplace Present | Yes |
| Fireplace Total | 1 |
| Foundation Type | Poured Concrete |
| Half Bath Total | 1 |
| Heating Fuel | Natural Gas |
| Heating Type | Forced Air |
| Stories Total | 2 |
| Size Interior | 2,500 - 3,000 Ft2 |
| Type | House |
| Utility Water | Municipal Water |
Parking
| Attached Garage |
Land
| Acreage | No |
| Landscape Features | Landscaped |
| Sewer | Sanitary Sewer |
| Size Depth | 100 Ft ,2 In |
| Size Frontage | 49 Ft ,8 In |
| Size Irregular | 49.7 X 100.2 Ft |
| Size Total Text | 49.7 X 100.2 Ft |
Rooms
| Level | Type | Length | Width | Dimensions |
|---|---|---|---|---|
| Second Level | Bedroom 3 | 5 m | 3.33 m | 5 m x 3.33 m |
| Second Level | Bedroom 4 | 4.17 m | 4.98 m | 4.17 m x 4.98 m |
| Second Level | Bathroom | 3.66 m | 2.74 m | 3.66 m x 2.74 m |
| Second Level | Bathroom | 2.97 m | 1.5 m | 2.97 m x 1.5 m |
| Second Level | Laundry Room | 2.08 m | 1.75 m | 2.08 m x 1.75 m |
| Second Level | Primary Bedroom | 4 m | 4.88 m | 4 m x 4.88 m |
| Second Level | Bedroom 2 | 3.05 m | 3.61 m | 3.05 m x 3.61 m |
| Basement | Bathroom | 2.39 m | 1.91 m | 2.39 m x 1.91 m |
| Basement | Recreational, Games Room | 5.36 m | 3.76 m | 5.36 m x 3.76 m |
| Basement | Bedroom 5 | 3.18 m | 3.35 m | 3.18 m x 3.35 m |
| Ground Level | Foyer | 1.93 m | 2.41 m | 1.93 m x 2.41 m |
| Ground Level | Dining Room | 3.07 m | 8 m | 3.07 m x 8 m |
| Ground Level | Mud Room | 2.49 m | 1.65 m | 2.49 m x 1.65 m |
| Ground Level | Office | 2.87 m | 3.15 m | 2.87 m x 3.15 m |
| Ground Level | Kitchen | 4.57 m | 5.77 m | 4.57 m x 5.77 m |
| Ground Level | Pantry | 1.4 m | 1.14 m | 1.4 m x 1.14 m |
| Ground Level | Family Room | 5.49 m | 3.81 m | 5.49 m x 3.81 m |
https://www.realtor.ca/real-estate/28045030/89-stonewater-bay-carleton-place-909-carleton-place
Contact Us
Contact us for more information
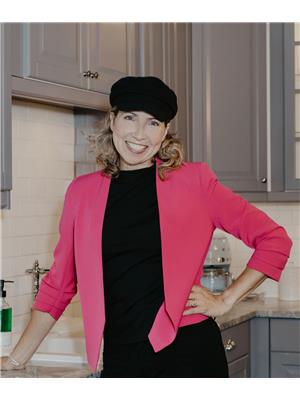
Wendy Ronberg
Broker
74 Bridge St
Carleton Place, Ontario K7C 2V3
(613) 443-4300
www.exitottawa.com/
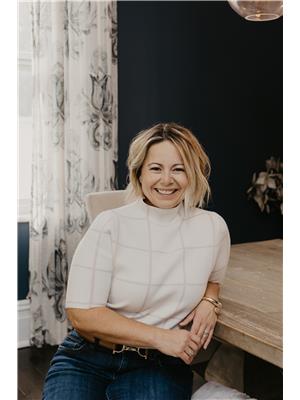
Tatiana Barr
Salesperson
74 Bridge St
Carleton Place, Ontario K7C 2V3
(613) 443-4300
www.exitottawa.com/



