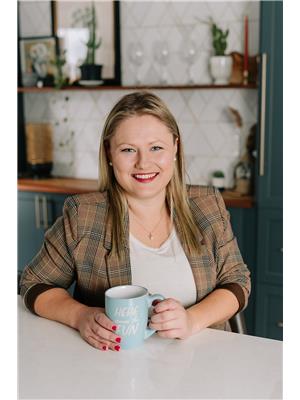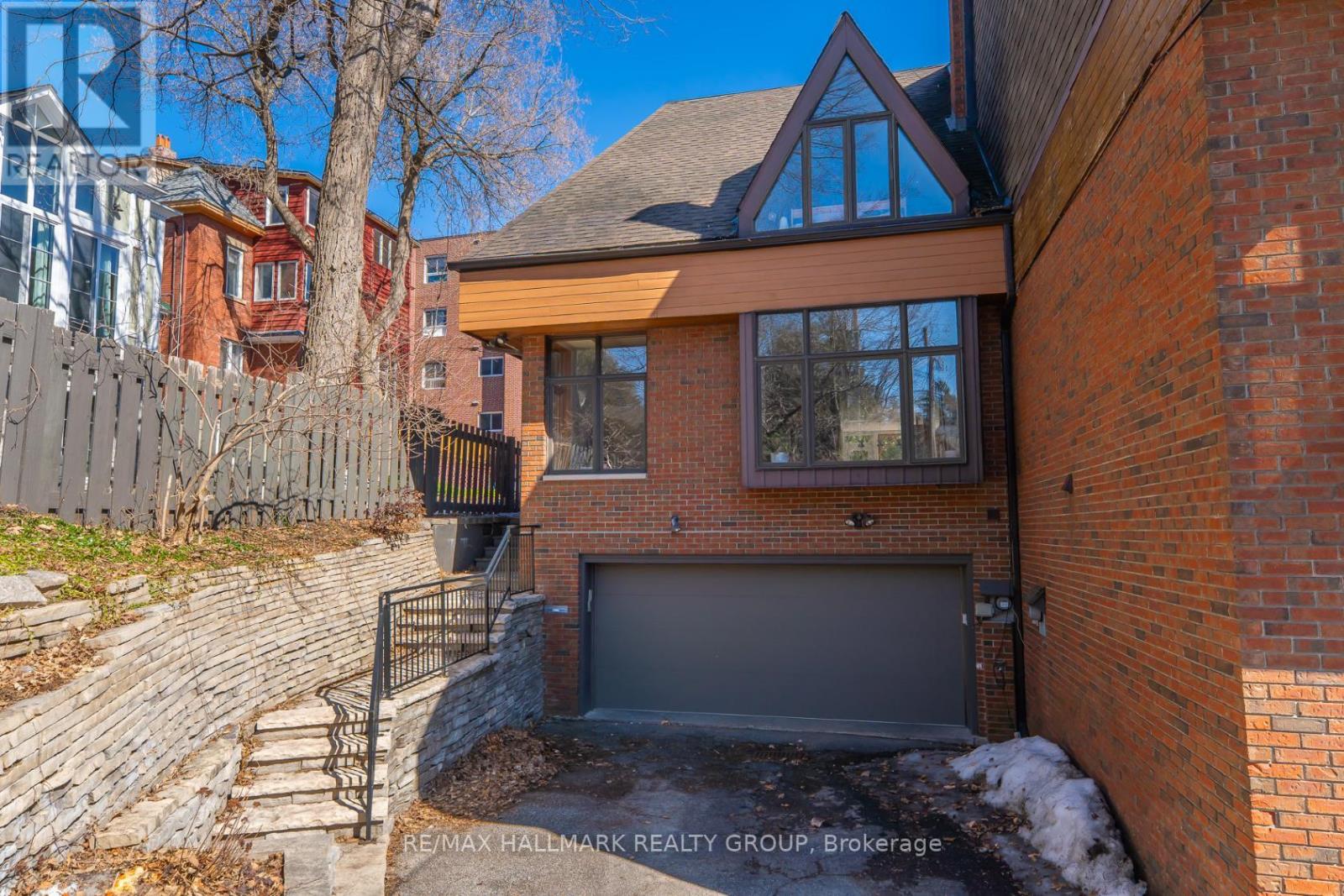130 Noel Street Ottawa, Ontario K1M 2A5
$1,200,000
Located in the heart of sought-after New Edinburgh, this beautiful semi-detached home is a perfect fusion of timeless charm and modern sophistication, boasting rich wood accents and stylish updates throughout. A rare double-car garage and a bright, airy 3-storey design make this home a standout! A spacious foyer/mudroom leads to the inviting living room, where expansive windows and a gas fireplace create a cozy yet contemporary space. The renovated kitchen is bathed in natural light, featuring beautiful olive green accents, sleek quartz countertops, and a custom quarter-round peninsula, all opening to a dining area with a picturesque bay window and views of the beautiful backyard. A convenient main-floor powder room completes the main level. The second level features the primary suite with large walk-in closet, Jack & Jill bathroom with glass shower and soaker tub, plus an expansive secondary bedroom. On the third level, you'll find a versatile loft space, huge storage closet, and a private bedroom with a walk-in closet and its own ensuite , perfect for a guest suite, home office or secluded primary retreat. The partially finished basement includes a rec room, laundry, and inside access to the double-car garage. Outside, enjoy the east-facing backyard with a deck, surrounded by lush greenery in spring and summer. Nestled in a prime location, this home is just steps from Beechwood Avenues trendy shops, cafés, and restaurants, with easy access to Lindenlea, Rockcliffe Park, and downtown! (id:19720)
Property Details
| MLS® Number | X12057485 |
| Property Type | Single Family |
| Community Name | 3302 - Lindenlea |
| Amenities Near By | Park, Public Transit, Schools |
| Equipment Type | None |
| Parking Space Total | 3 |
| Rental Equipment Type | None |
| Structure | Deck |
Building
| Bathroom Total | 3 |
| Bedrooms Above Ground | 3 |
| Bedrooms Total | 3 |
| Age | 31 To 50 Years |
| Amenities | Fireplace(s) |
| Appliances | Garage Door Opener Remote(s), Central Vacuum, Water Heater, Dishwasher, Dryer, Garage Door Opener, Hood Fan, Stove, Washer, Refrigerator |
| Basement Development | Partially Finished |
| Basement Type | N/a (partially Finished) |
| Construction Style Attachment | Semi-detached |
| Cooling Type | Central Air Conditioning |
| Exterior Finish | Brick |
| Fireplace Present | Yes |
| Foundation Type | Poured Concrete |
| Half Bath Total | 1 |
| Heating Fuel | Natural Gas |
| Heating Type | Forced Air |
| Stories Total | 3 |
| Size Interior | 2,000 - 2,500 Ft2 |
| Type | House |
| Utility Water | Municipal Water |
Parking
| Attached Garage | |
| Garage | |
| Inside Entry |
Land
| Acreage | No |
| Land Amenities | Park, Public Transit, Schools |
| Sewer | Sanitary Sewer |
| Size Depth | 151 Ft |
| Size Frontage | 13 Ft ,6 In |
| Size Irregular | 13.5 X 151 Ft |
| Size Total Text | 13.5 X 151 Ft |
Rooms
| Level | Type | Length | Width | Dimensions |
|---|---|---|---|---|
| Second Level | Primary Bedroom | 6.05 m | 3.25 m | 6.05 m x 3.25 m |
| Second Level | Bedroom | 6.07 m | 4.57 m | 6.07 m x 4.57 m |
| Second Level | Bathroom | 4.75 m | 2.39 m | 4.75 m x 2.39 m |
| Third Level | Other | 5.31 m | 1.04 m | 5.31 m x 1.04 m |
| Third Level | Bedroom | 5.16 m | 2.82 m | 5.16 m x 2.82 m |
| Third Level | Bathroom | 2.51 m | 1.47 m | 2.51 m x 1.47 m |
| Basement | Recreational, Games Room | 3.61 m | 3.2 m | 3.61 m x 3.2 m |
| Basement | Laundry Room | 4.22 m | 2.21 m | 4.22 m x 2.21 m |
| Main Level | Foyer | 5.44 m | 1.55 m | 5.44 m x 1.55 m |
| Main Level | Living Room | 6.1 m | 4.04 m | 6.1 m x 4.04 m |
| Main Level | Kitchen | 7.62 m | 3.23 m | 7.62 m x 3.23 m |
| Main Level | Dining Room | 3.4 m | 2.84 m | 3.4 m x 2.84 m |
| Main Level | Bathroom | 1.35 m | 1.09 m | 1.35 m x 1.09 m |
https://www.realtor.ca/real-estate/28109698/130-noel-street-ottawa-3302-lindenlea
Contact Us
Contact us for more information

Sarah Toll
Broker
chellteam.com/
344 O'connor Street
Ottawa, Ontario K2P 1W1
(613) 563-1155
(613) 563-8710

Susan Chell
Broker
www.chellteam.com/
www.facebook.com/ChellTeam/
twitter.com/chellteamottawa
ca.linkedin.com/in/susanchellbroker
344 O'connor Street
Ottawa, Ontario K2P 1W1
(613) 563-1155
(613) 563-8710

Patti Brown
Broker
www.chellteam.com/
344 O'connor Street
Ottawa, Ontario K2P 1W1
(613) 563-1155
(613) 563-8710



































