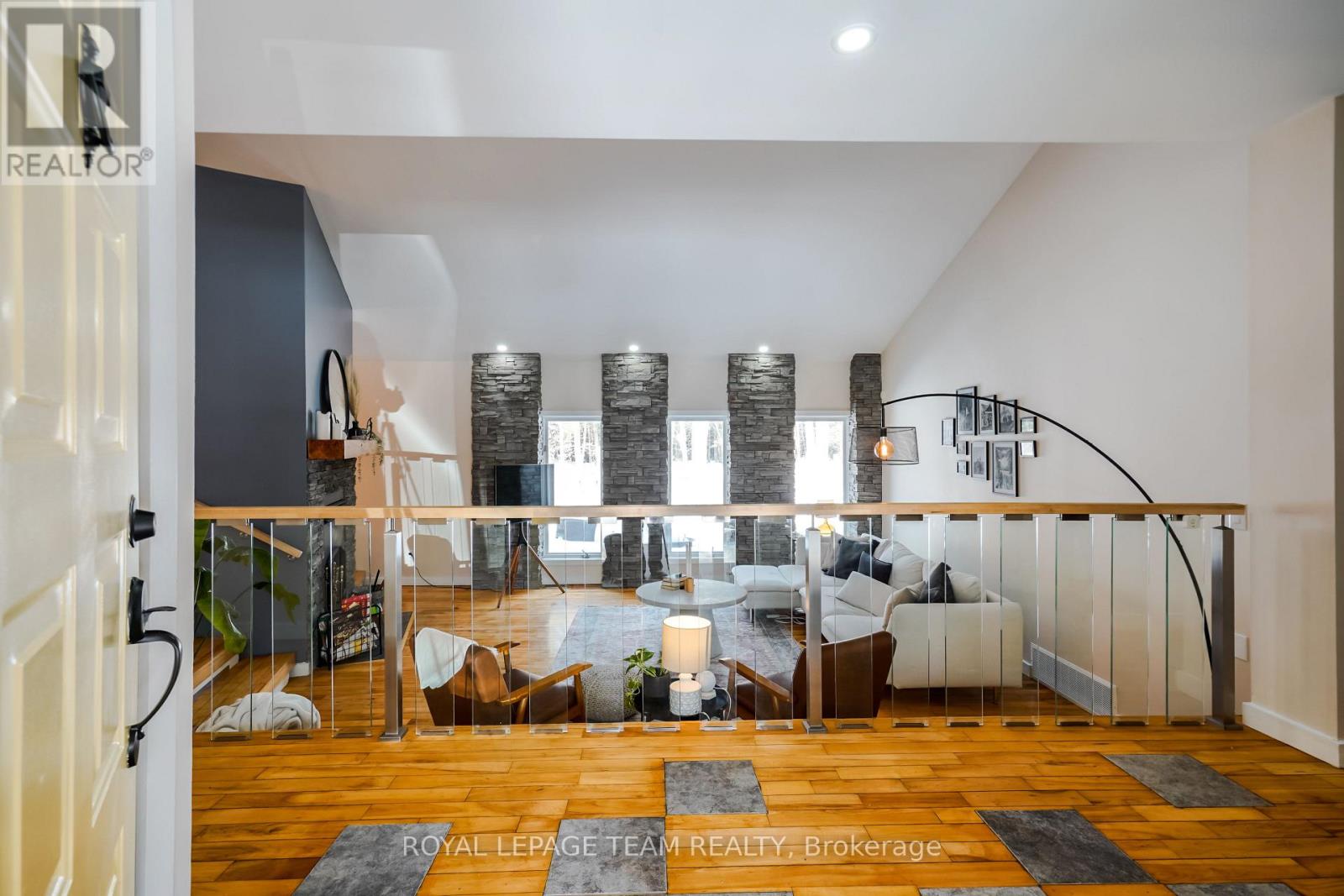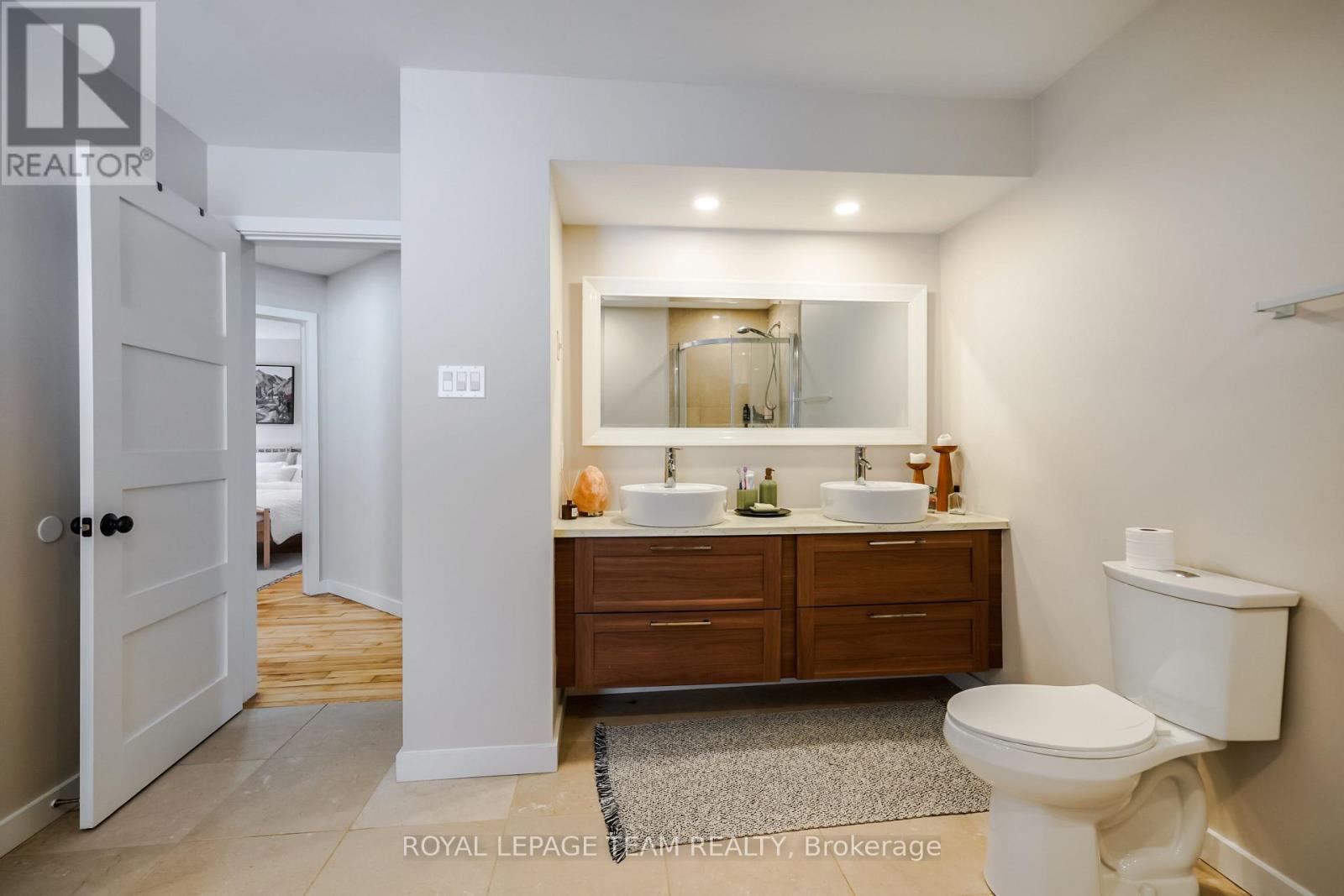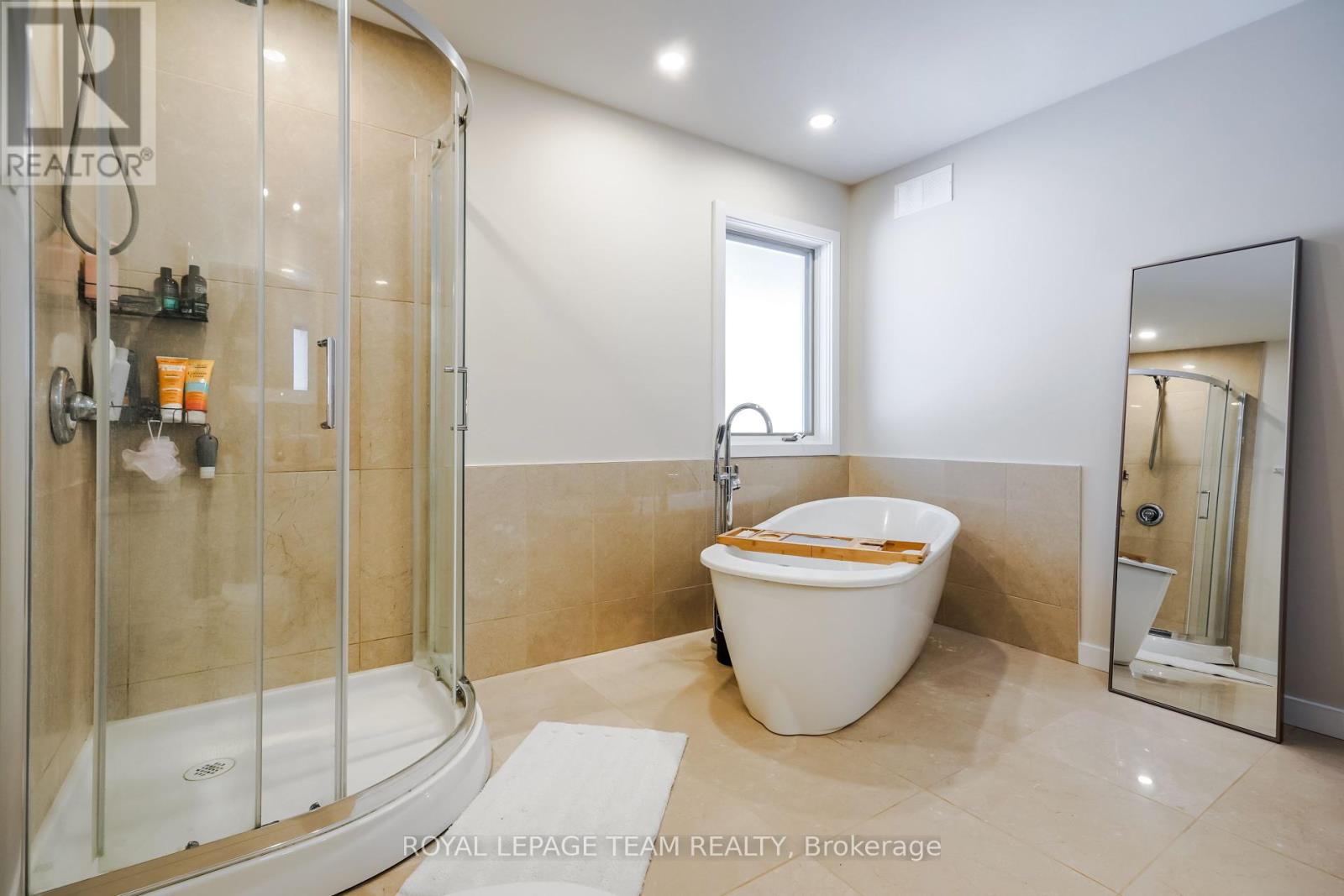3005 Tompkins Road North Grenville, Ontario K0G 1J0
$829,900
A true hidden gem. Stunning custom build home on an approximately two-acre lot. Awarded home design of the Year for National Magazine competition & was featured in The Ottawa Citizen. This three-bedroom home is very deceiving. Once you walk in you will be amazed at the combination of space, design, and warmth. Open concept with a sunken living room, cathedral ceilings, a wood-burning fireplace, and hardwood flooring. Custom Kitchen with stone countertops, and a large eating area that leads to one of two decks. The primary bedroom is spacious with a patio door leading to the second deck. Two other very generous-sized bedrooms. Oversized main bathroom has a stand-up shower, stand-alone soaker tub, and two vessel sinks. The powder room features a uniquely designed stone counter. Large laundry room and a crawl space basement with plenty of storage. Enjoy the tranquility! (id:19720)
Property Details
| MLS® Number | X12057766 |
| Property Type | Single Family |
| Community Name | 803 - North Grenville Twp (Kemptville South) |
| Parking Space Total | 5 |
Building
| Bathroom Total | 2 |
| Bedrooms Above Ground | 3 |
| Bedrooms Total | 3 |
| Appliances | Cooktop, Dishwasher, Dryer, Oven, Washer, Refrigerator |
| Architectural Style | Bungalow |
| Basement Type | Crawl Space |
| Construction Style Attachment | Detached |
| Exterior Finish | Stone |
| Fireplace Present | Yes |
| Foundation Type | Concrete |
| Half Bath Total | 1 |
| Heating Fuel | Oil |
| Heating Type | Forced Air |
| Stories Total | 1 |
| Type | House |
Parking
| Attached Garage | |
| Garage |
Land
| Acreage | No |
| Sewer | Septic System |
| Size Depth | 300 Ft |
| Size Frontage | 300 Ft |
| Size Irregular | 300 X 300 Ft |
| Size Total Text | 300 X 300 Ft |
Rooms
| Level | Type | Length | Width | Dimensions |
|---|---|---|---|---|
| Main Level | Foyer | Measurements not available | ||
| Main Level | Kitchen | 4.44 m | 2.84 m | 4.44 m x 2.84 m |
| Main Level | Family Room | 5.86 m | 5.02 m | 5.86 m x 5.02 m |
| Main Level | Dining Room | 5.18 m | 3.93 m | 5.18 m x 3.93 m |
| Main Level | Primary Bedroom | 4.54 m | 3.63 m | 4.54 m x 3.63 m |
| Main Level | Bedroom | 3.83 m | 3.63 m | 3.83 m x 3.63 m |
| Main Level | Bedroom | 3.86 m | 3.25 m | 3.86 m x 3.25 m |
| Main Level | Bathroom | Measurements not available | ||
| Main Level | Bathroom | Measurements not available | ||
| Main Level | Laundry Room | Measurements not available |
Contact Us
Contact us for more information

Rocco Manfredi
Salesperson
www.roccomanfredi.com/
384 Richmond Road
Ottawa, Ontario K2A 0E8
(613) 729-9090
(613) 729-9094
www.teamrealty.ca/









































