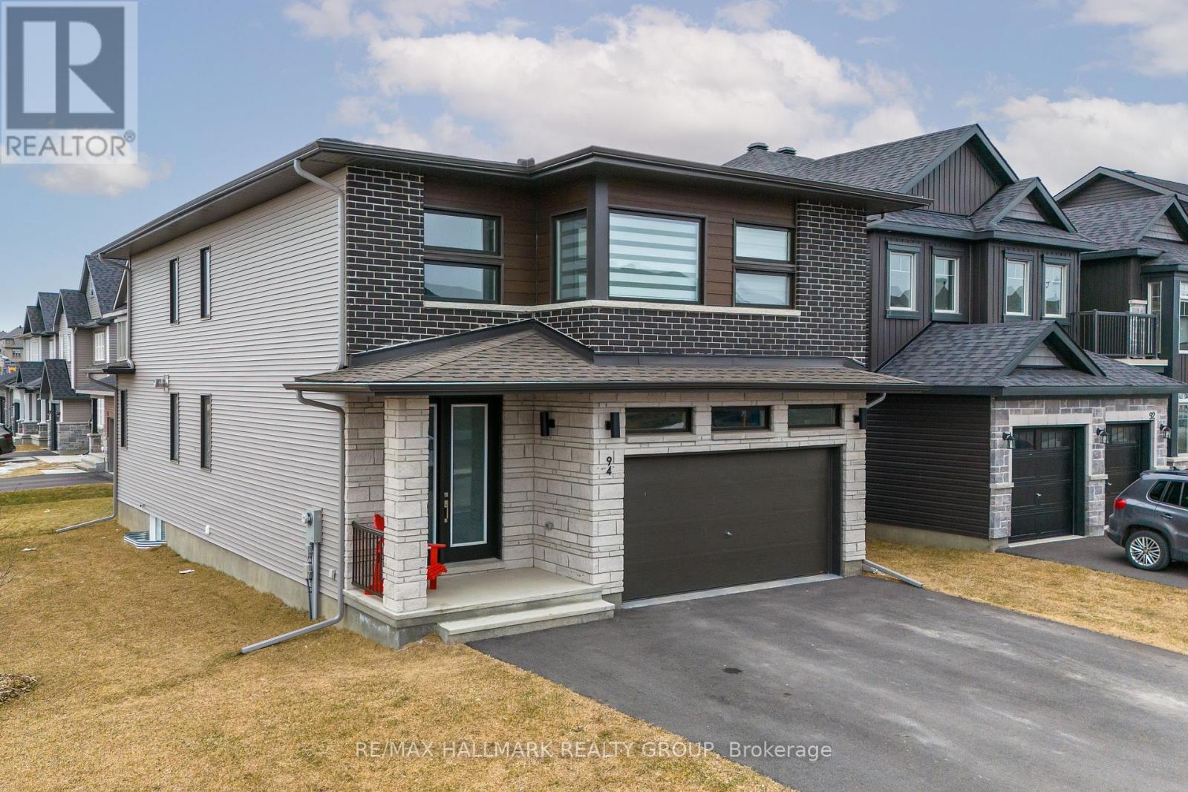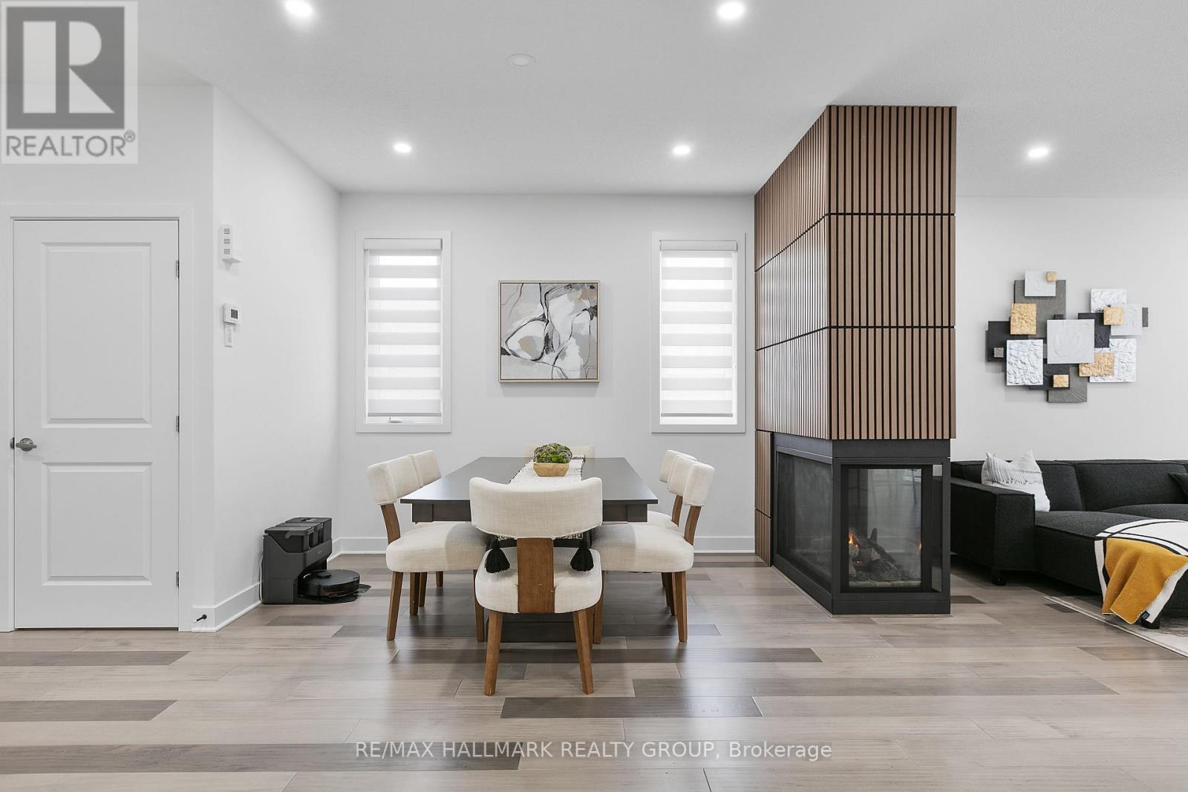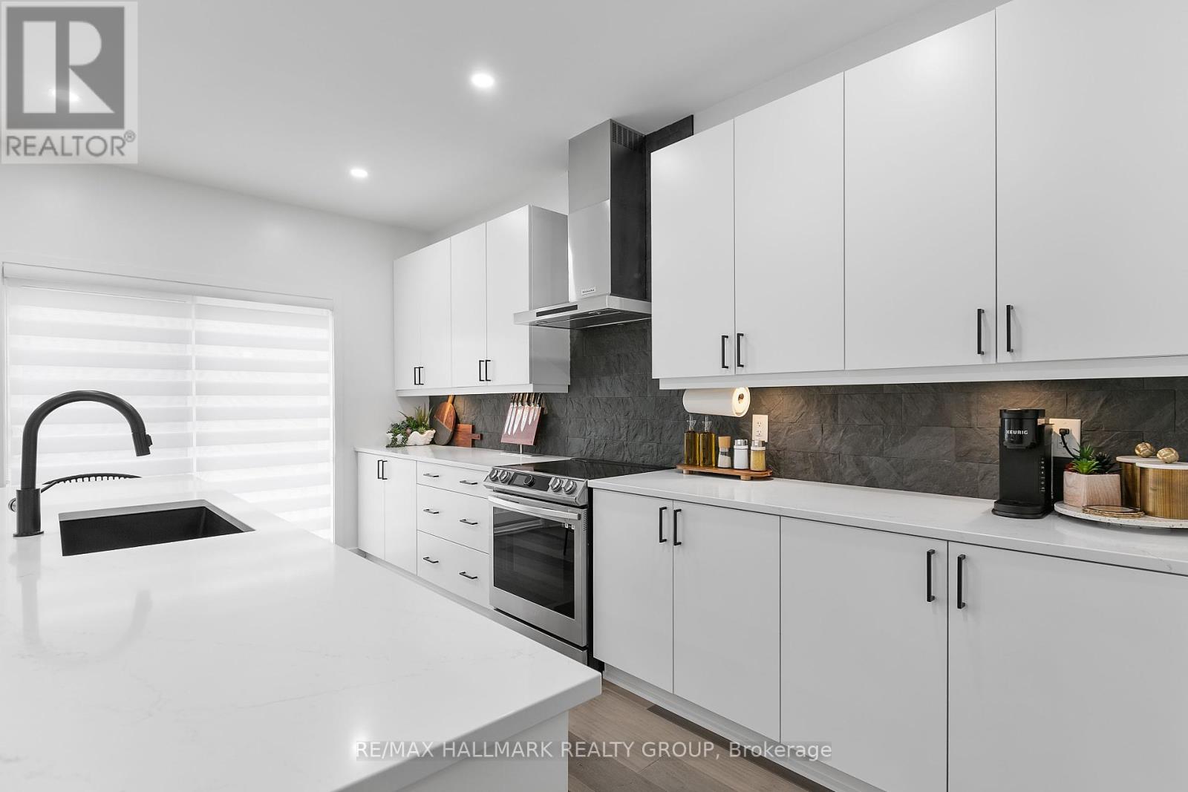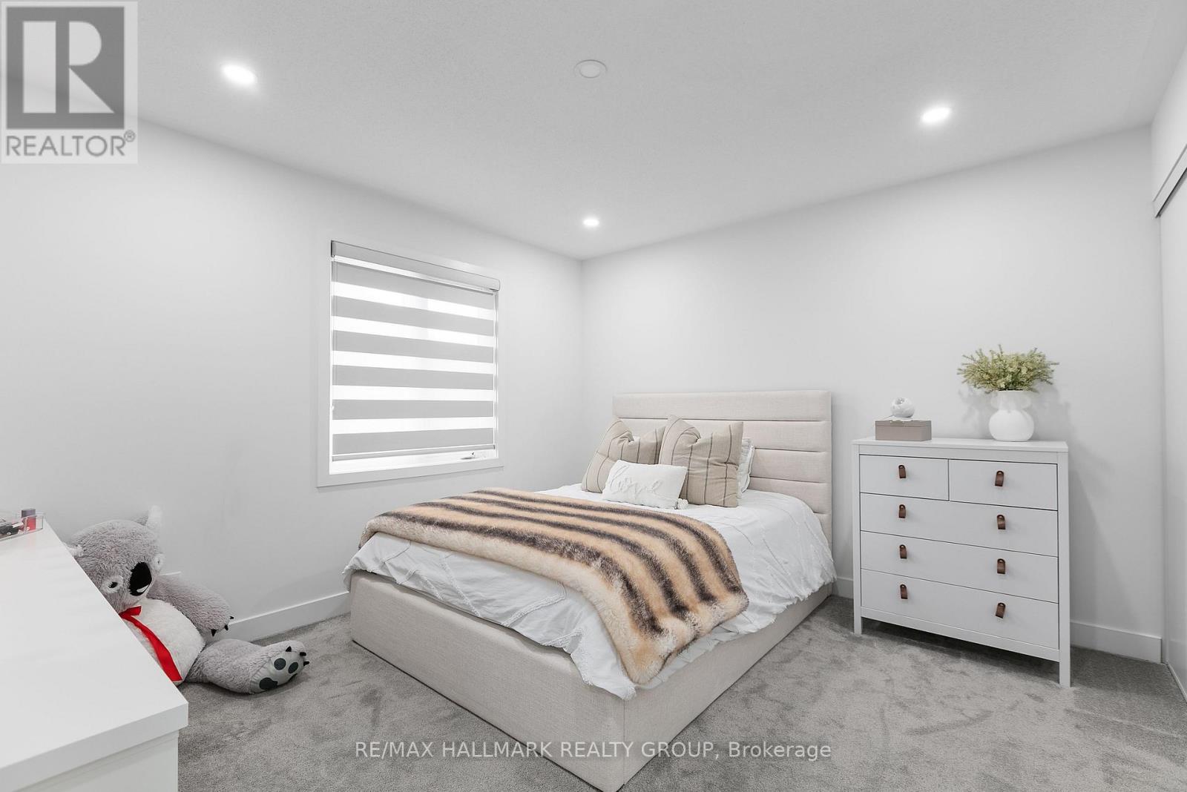94 Esban Drive Ottawa, Ontario K1X 0J3
$1,250,000
OPEN HOUSE: SUN APR 6 2-4 PM. Welcome to Findlay Creek's finest. This 3+1 Bedroom, 4-Bath Luxury home has been thoughtfully custom-built to be one of a kind. Built in 2022, this Phoenix Homes Melbourne Model provides spacious open-concept living with a modern flair and non-stop natural light. The bright chef's kitchen with a functional large island, SS appliances, a walk-in pantry, and handy breakfast bar, moves seamlessly into a stunning living room with a wall of floor-to-ceiling windows. The dining room can be seen on the other side of the handsome 3-sided fireplace adding easy ambience and warmth to the full entertainment space. Up the striking hardwood staircase, you'll find a sizable loft area being used as a home office and adjacent, a convenient, and functional laundry room. The impressive primary retreat boasts a large walk-in closet and 5-pc ensuite. 2 more oversized bedrooms and a second 5-pc main bath complete the second level. In the finished basement you'll find a recreation area and fourth bedroom, as well as 3-pc bath making this a huge versatile living space. Located in park heaven; with four parks and a long list of recreation facilities within a 20-minute walk. Excellent schools, transit, shopping, and amenities make living in paradise both convenient and a dream come true. (id:19720)
Open House
This property has open houses!
2:00 pm
Ends at:4:00 pm
Property Details
| MLS® Number | X12057670 |
| Property Type | Single Family |
| Community Name | 2605 - Blossom Park/Kemp Park/Findlay Creek |
| Amenities Near By | Public Transit, Park, Schools |
| Community Features | Community Centre |
| Parking Space Total | 5 |
Building
| Bathroom Total | 4 |
| Bedrooms Above Ground | 3 |
| Bedrooms Below Ground | 1 |
| Bedrooms Total | 4 |
| Amenities | Fireplace(s) |
| Appliances | Water Meter, Dishwasher, Dryer, Hood Fan, Stove, Washer, Refrigerator |
| Basement Development | Finished |
| Basement Type | N/a (finished) |
| Construction Style Attachment | Detached |
| Cooling Type | Central Air Conditioning |
| Exterior Finish | Brick, Stone |
| Fireplace Present | Yes |
| Fireplace Total | 1 |
| Foundation Type | Poured Concrete |
| Half Bath Total | 1 |
| Heating Fuel | Natural Gas |
| Heating Type | Forced Air |
| Stories Total | 2 |
| Type | House |
| Utility Water | Municipal Water |
Parking
| Attached Garage | |
| Garage |
Land
| Acreage | No |
| Land Amenities | Public Transit, Park, Schools |
| Sewer | Sanitary Sewer |
| Size Frontage | 37 Ft ,9 In |
| Size Irregular | 37.8 Ft |
| Size Total Text | 37.8 Ft |
Rooms
| Level | Type | Length | Width | Dimensions |
|---|---|---|---|---|
| Second Level | Primary Bedroom | 5.13 m | 4.22 m | 5.13 m x 4.22 m |
| Second Level | Bedroom 2 | 3.47 m | 3.35 m | 3.47 m x 3.35 m |
| Second Level | Bedroom 3 | 3.88 m | 3.45 m | 3.88 m x 3.45 m |
| Second Level | Loft | 4.03 m | 3.35 m | 4.03 m x 3.35 m |
| Main Level | Kitchen | 3.35 m | 2.99 m | 3.35 m x 2.99 m |
| Main Level | Living Room | 4.67 m | 4.57 m | 4.67 m x 4.57 m |
| Main Level | Dining Room | 4.67 m | 3.2 m | 4.67 m x 3.2 m |
Contact Us
Contact us for more information

Mustafa Siddiqui
Salesperson
610 Bronson Avenue
Ottawa, Ontario K1S 4E6
(613) 236-5959
(613) 236-1515
www.hallmarkottawa.com/











































