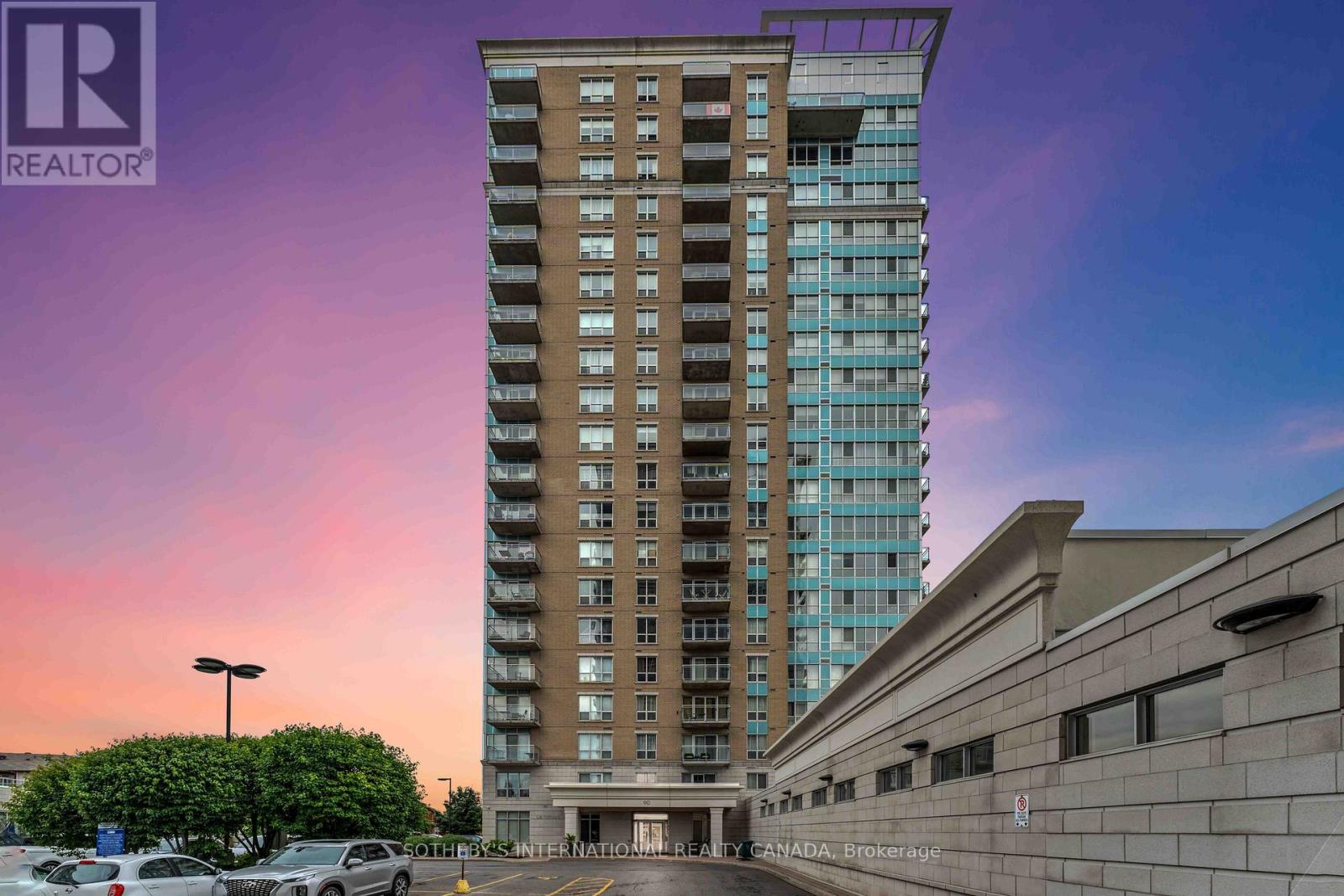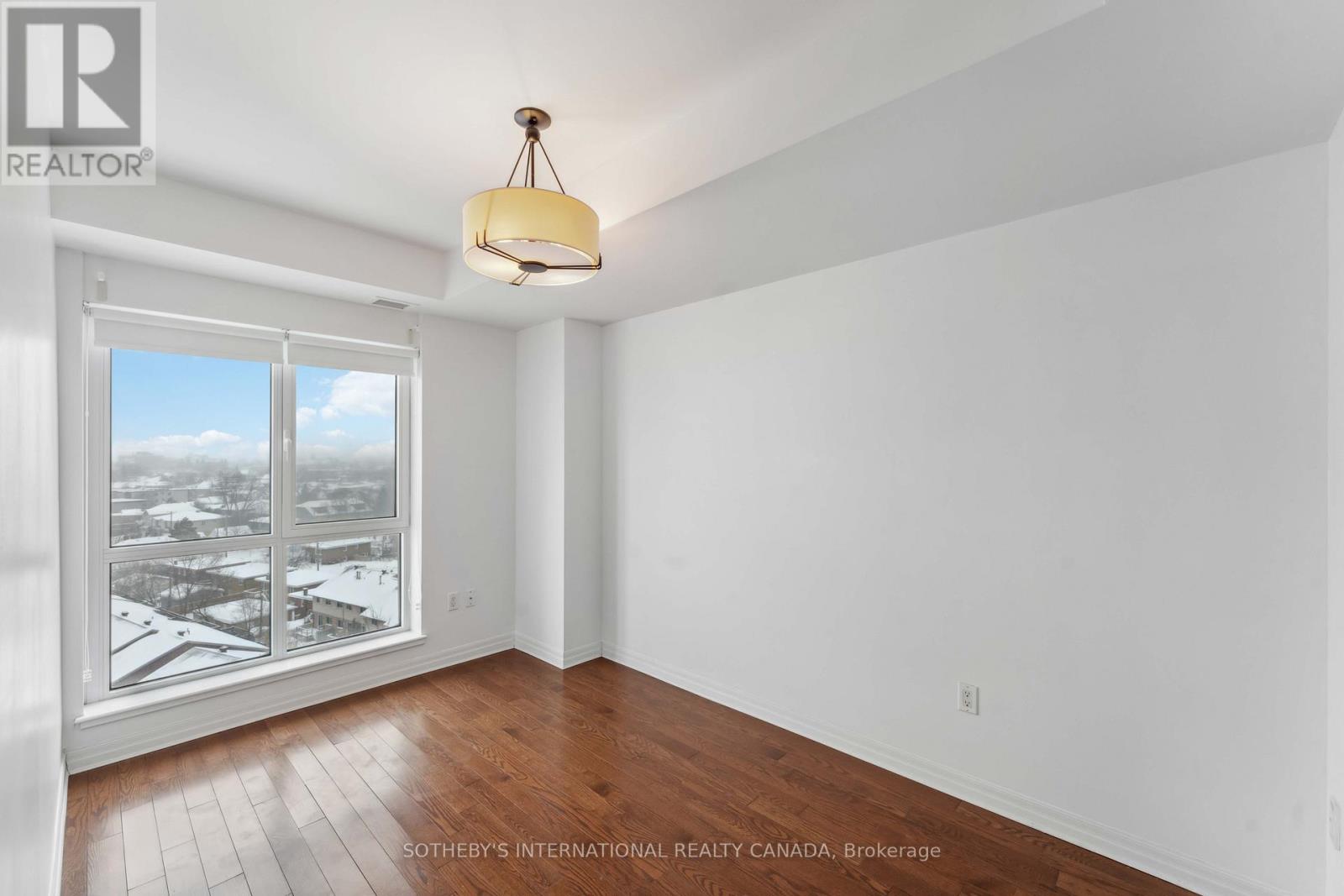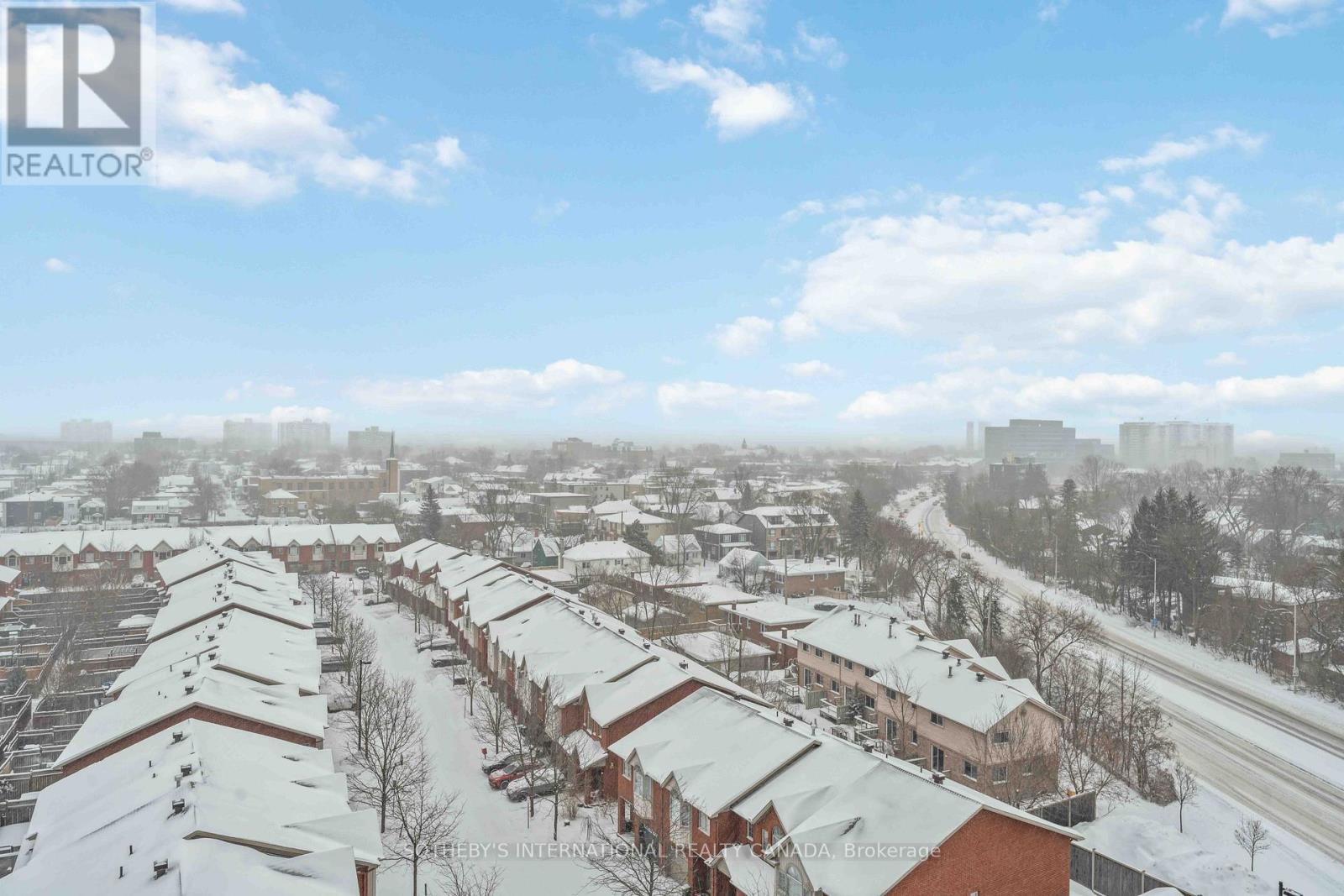907 - 90 Landry Street Ottawa, Ontario K1L 0A9
$579,900Maintenance, Insurance, Water, Common Area Maintenance
$601.87 Monthly
Maintenance, Insurance, Water, Common Area Maintenance
$601.87 MonthlyGorgeous 2 bed, 2 bath corner unit in highly sought-after La Tiffani 2. Enjoy unobstructed South and Southeast views of Ottawa that stretch for miles from floor to ceiling windows. Unit features include modern kitchen with elegant granite countertops, gleaming hardwood floors, in-unit laundry, stainless steel appliances, 1 underground parking spot, and storage locker for added convenience. Master bedroom offers walk-in closet, ensuite bath and balcony access. Located just steps from Beechwood Village and just a 5-minute drive to downtown. Building offers secure access and a multitude of amenities including fitness centre, indoor pool, visitor parking and party room. (id:19720)
Open House
This property has open houses!
2:00 pm
Ends at:4:00 pm
Property Details
| MLS® Number | X12058333 |
| Property Type | Single Family |
| Community Name | 3402 - Vanier |
| Amenities Near By | Public Transit |
| Community Features | Pet Restrictions, Community Centre |
| Features | Flat Site, Conservation/green Belt, Elevator, Balcony, Carpet Free, In Suite Laundry |
| Parking Space Total | 1 |
| View Type | City View, River View |
Building
| Bathroom Total | 2 |
| Bedrooms Above Ground | 2 |
| Bedrooms Total | 2 |
| Age | 11 To 15 Years |
| Amenities | Party Room, Visitor Parking, Exercise Centre, Storage - Locker |
| Appliances | Dishwasher, Dryer, Hood Fan, Microwave, Stove, Washer, Refrigerator |
| Cooling Type | Central Air Conditioning |
| Exterior Finish | Concrete Block, Brick Veneer |
| Fire Protection | Controlled Entry, Smoke Detectors |
| Foundation Type | Poured Concrete |
| Heating Fuel | Natural Gas |
| Heating Type | Forced Air |
| Size Interior | 900 - 999 Ft2 |
| Type | Apartment |
Parking
| Underground | |
| Garage |
Land
| Acreage | No |
| Land Amenities | Public Transit |
| Landscape Features | Landscaped |
| Zoning Description | R5d[1452] |
Rooms
| Level | Type | Length | Width | Dimensions |
|---|---|---|---|---|
| Main Level | Bedroom | 3.96 m | 2.74 m | 3.96 m x 2.74 m |
| Main Level | Primary Bedroom | 3.05 m | 3.96 m | 3.05 m x 3.96 m |
| Main Level | Kitchen | 2.13 m | 2.43 m | 2.13 m x 2.43 m |
| Main Level | Living Room | 5.49 m | 3.66 m | 5.49 m x 3.66 m |
https://www.realtor.ca/real-estate/28112432/907-90-landry-street-ottawa-3402-vanier
Contact Us
Contact us for more information

Kevin Sharpe
Broker
kevinsharpe.ca/
1 Rideau Street, Unit 700
Ottawa, Ontario K1N 8S7
(613) 691-4008
































