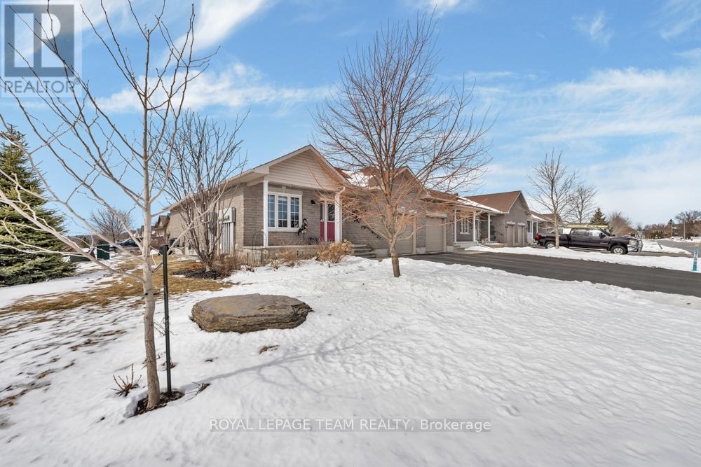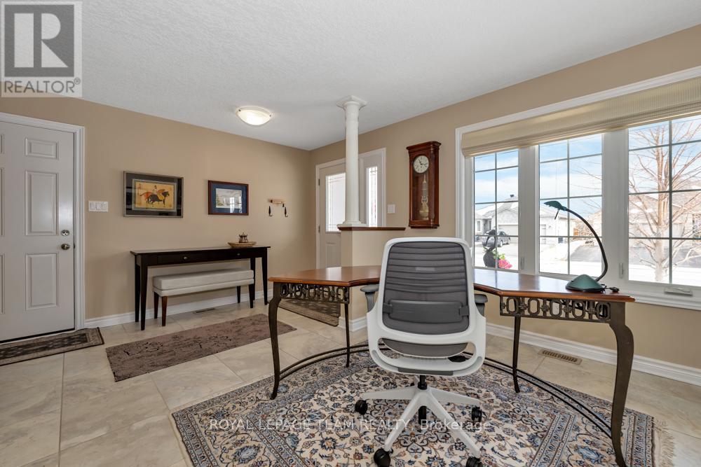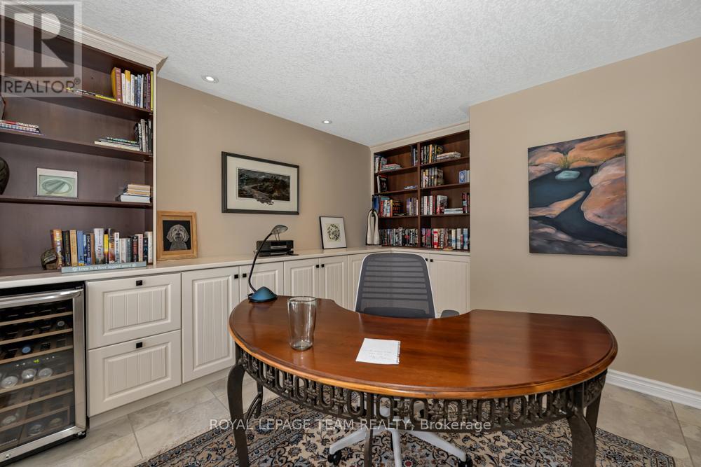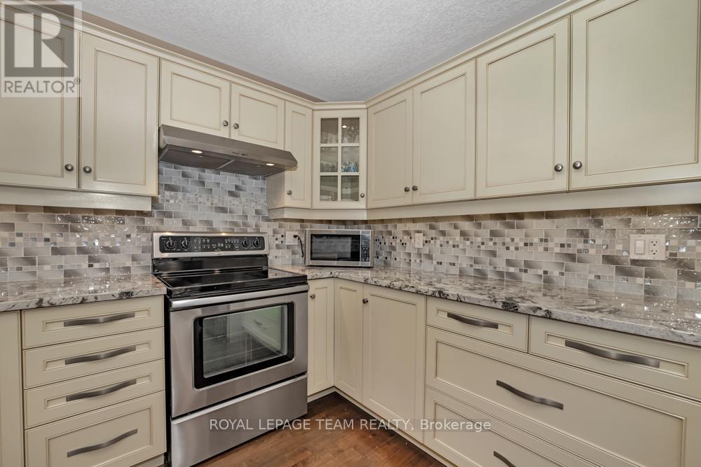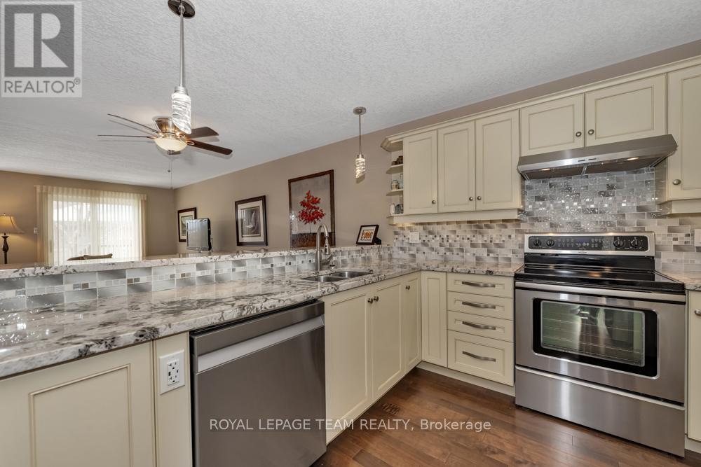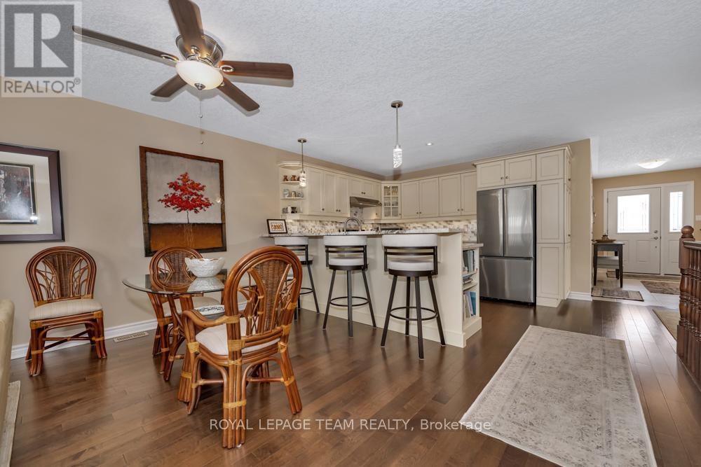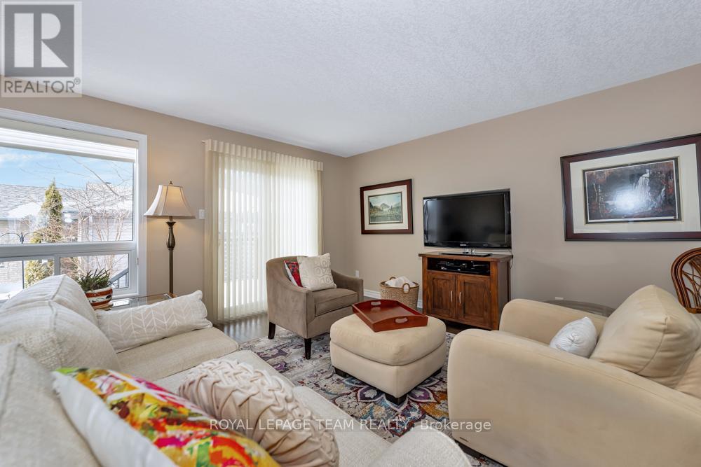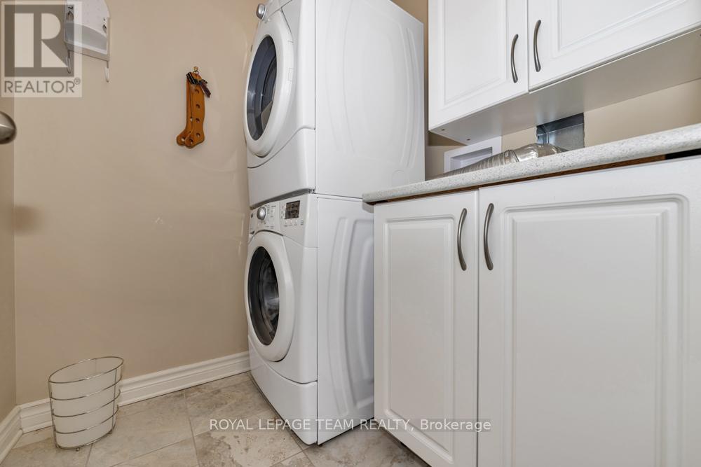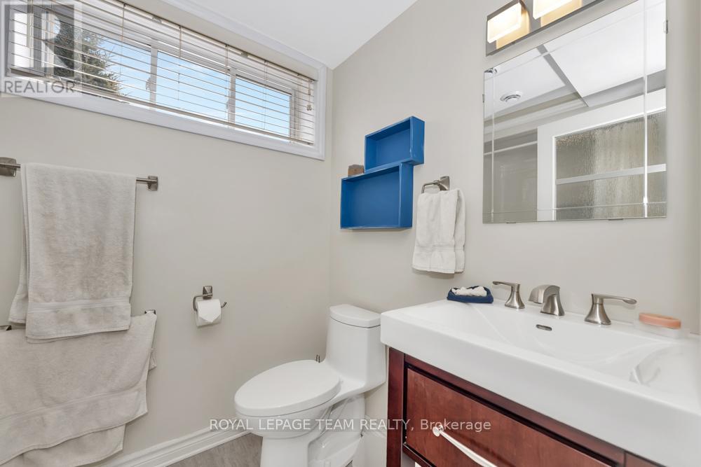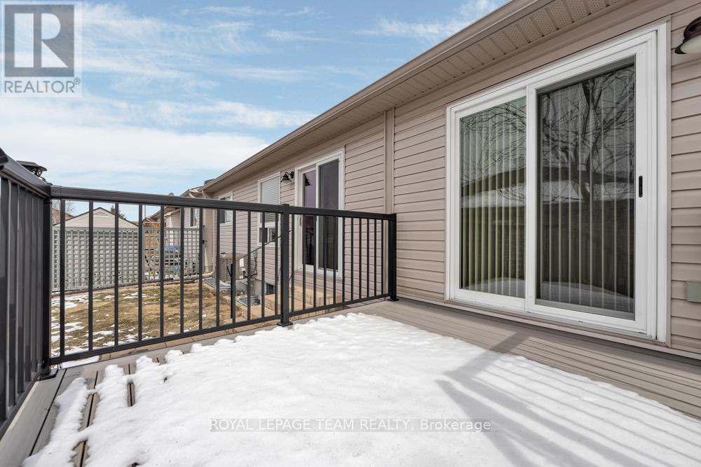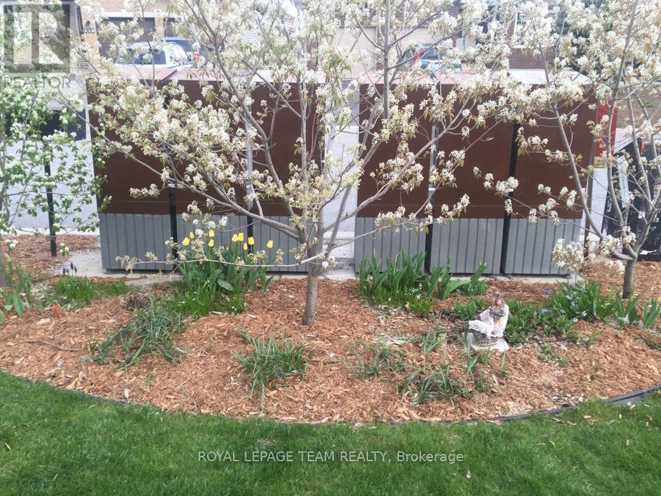100 Johanna Street Mississippi Mills, Ontario K0A 1A0
$675,000
Discover the perfect blend of comfort, style, and convenience in this charming, end unit bungalow townhouse, ideally located in Almonte's Riverside Estates. Built in 2012, this well-maintained home offers a thoughtfully designed layout that maximizes space and functionality, making it an excellent choice for downsizers, professionals, or small families looking for a modern, low-maintenance lifestyle. The spacious main floor offers an open-concept design, seamlessly connecting the kitchen, dining, and living areas perfect for both everyday living and entertaining. The centerpiece to the home is the large, well-appointed kitchen with granite countertops. It offers ample counter space, high-quality granite surfaces, and a large island with seating. There are beautiful hardwood floors throughout the main level, adding an elegant touch and ensuring durability. The main bedroom includes a large ensuite bath and spacious walk-in closet. The lower level provides additional living space, ideal for a family room, exercise area, and additional storage. The lower-level bedroom and full bathroom make it a great setup for extended stays or multi-generational living. The prime corner lot provides extra natural light. There is a large driveway with an oversized single garage, with inside access, and room for two additional cars in the driveway. There is a beautifully designed deck and seating area, perfect for outdoor relaxation, dining, or entertaining. Situated in the picturesque town of Almonte, this property offers a balance of peaceful suburban living with easy access to local amenities. Enjoy nearby shops, cafes, parks, and scenic walking trails along the Mississippi River. The community is known for its small-town charm while being conveniently close to Ottawa for commuters or city outings. (id:19720)
Property Details
| MLS® Number | X12059591 |
| Property Type | Single Family |
| Neigbourhood | Almonte |
| Community Name | 911 - Almonte |
| Features | Irregular Lot Size |
| Parking Space Total | 2 |
Building
| Bathroom Total | 3 |
| Bedrooms Above Ground | 2 |
| Bedrooms Total | 2 |
| Appliances | Blinds, Dishwasher, Dryer, Hood Fan, Stove, Washer, Wine Fridge, Refrigerator |
| Architectural Style | Bungalow |
| Basement Type | Full |
| Construction Style Attachment | Attached |
| Cooling Type | Central Air Conditioning |
| Exterior Finish | Brick |
| Foundation Type | Poured Concrete |
| Half Bath Total | 1 |
| Heating Fuel | Natural Gas |
| Heating Type | Forced Air |
| Stories Total | 1 |
| Size Interior | 1,100 - 1,500 Ft2 |
| Type | Row / Townhouse |
| Utility Water | Municipal Water |
Parking
| Attached Garage | |
| Garage |
Land
| Acreage | No |
| Sewer | Sanitary Sewer |
| Size Depth | 97 Ft ,10 In |
| Size Frontage | 37 Ft ,8 In |
| Size Irregular | 37.7 X 97.9 Ft |
| Size Total Text | 37.7 X 97.9 Ft |
| Zoning Description | Residential |
Rooms
| Level | Type | Length | Width | Dimensions |
|---|---|---|---|---|
| Basement | Bathroom | 2.36 m | 1.62 m | 2.36 m x 1.62 m |
| Basement | Exercise Room | 5.02 m | 3.81 m | 5.02 m x 3.81 m |
| Basement | Utility Room | 4.72 m | 3.2 m | 4.72 m x 3.2 m |
| Basement | Other | 2.94 m | 1.57 m | 2.94 m x 1.57 m |
| Basement | Recreational, Games Room | 4.97 m | 3.96 m | 4.97 m x 3.96 m |
| Basement | Bedroom 2 | 4.19 m | 3.2 m | 4.19 m x 3.2 m |
| Main Level | Foyer | 3.96 m | 1.82 m | 3.96 m x 1.82 m |
| Main Level | Living Room | 5.18 m | 3.65 m | 5.18 m x 3.65 m |
| Main Level | Dining Room | 3.35 m | 2.74 m | 3.35 m x 2.74 m |
| Main Level | Kitchen | 3.65 m | 3.35 m | 3.65 m x 3.35 m |
| Main Level | Office | 3.35 m | 3.35 m | 3.35 m x 3.35 m |
| Main Level | Primary Bedroom | 4.57 m | 3.45 m | 4.57 m x 3.45 m |
| Main Level | Bathroom | 2.74 m | 1.62 m | 2.74 m x 1.62 m |
| Main Level | Bathroom | 1.7 m | 1.71 m | 1.7 m x 1.71 m |
https://www.realtor.ca/real-estate/28114801/100-johanna-street-mississippi-mills-911-almonte
Contact Us
Contact us for more information

Dave Oikle
Broker
www.davidoikle.ca/
384 Richmond Road
Ottawa, Ontario K2A 0E8
(613) 729-9090
(613) 729-9094
www.teamrealty.ca/




