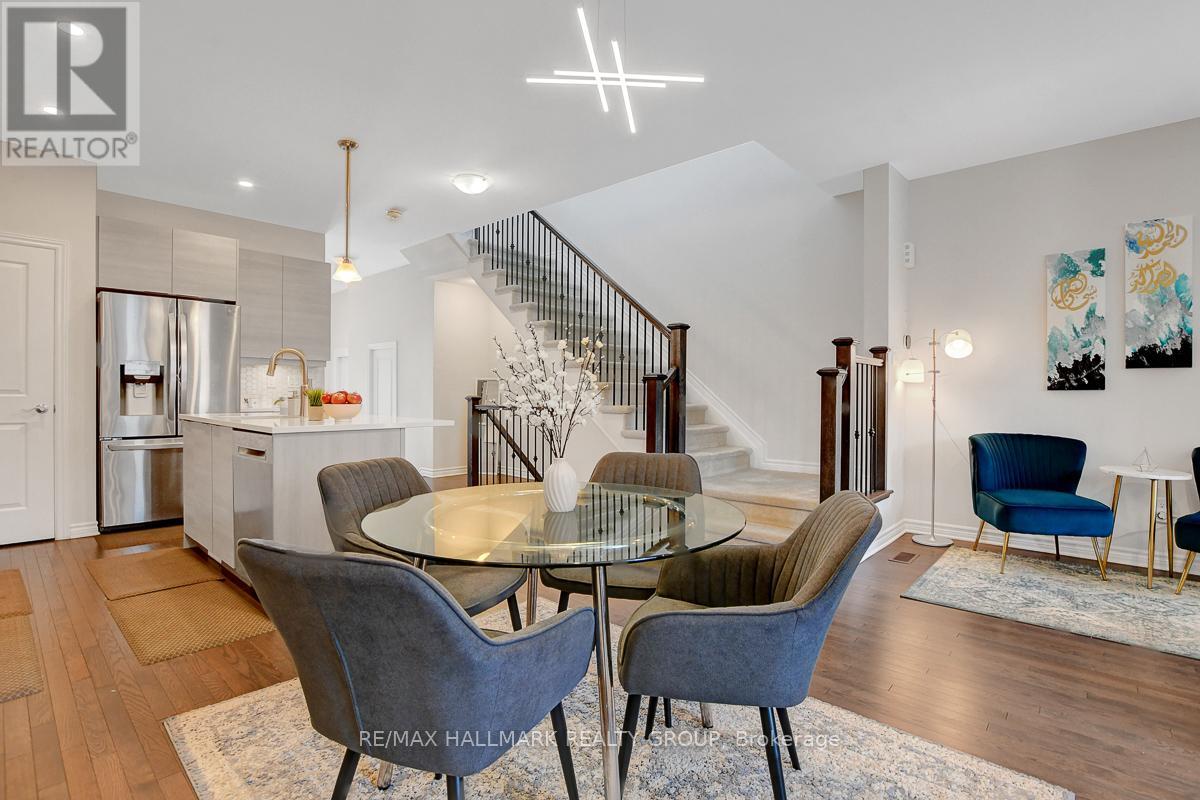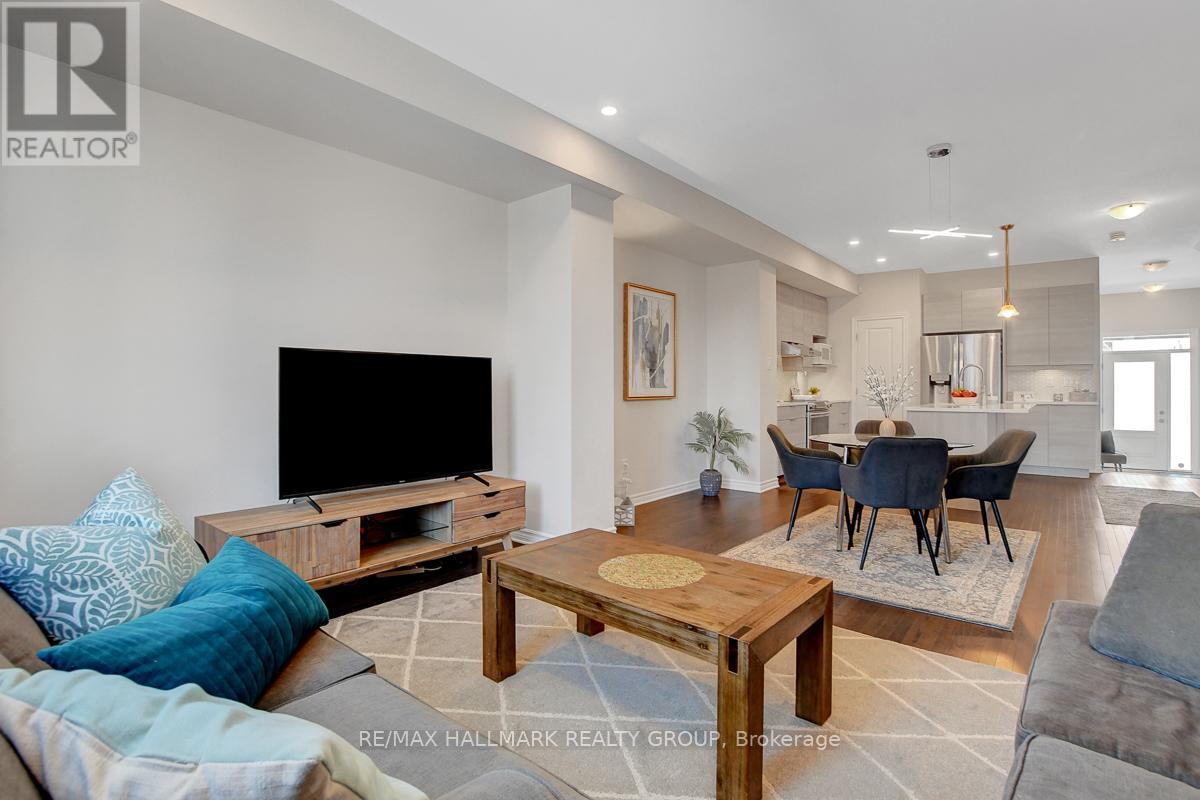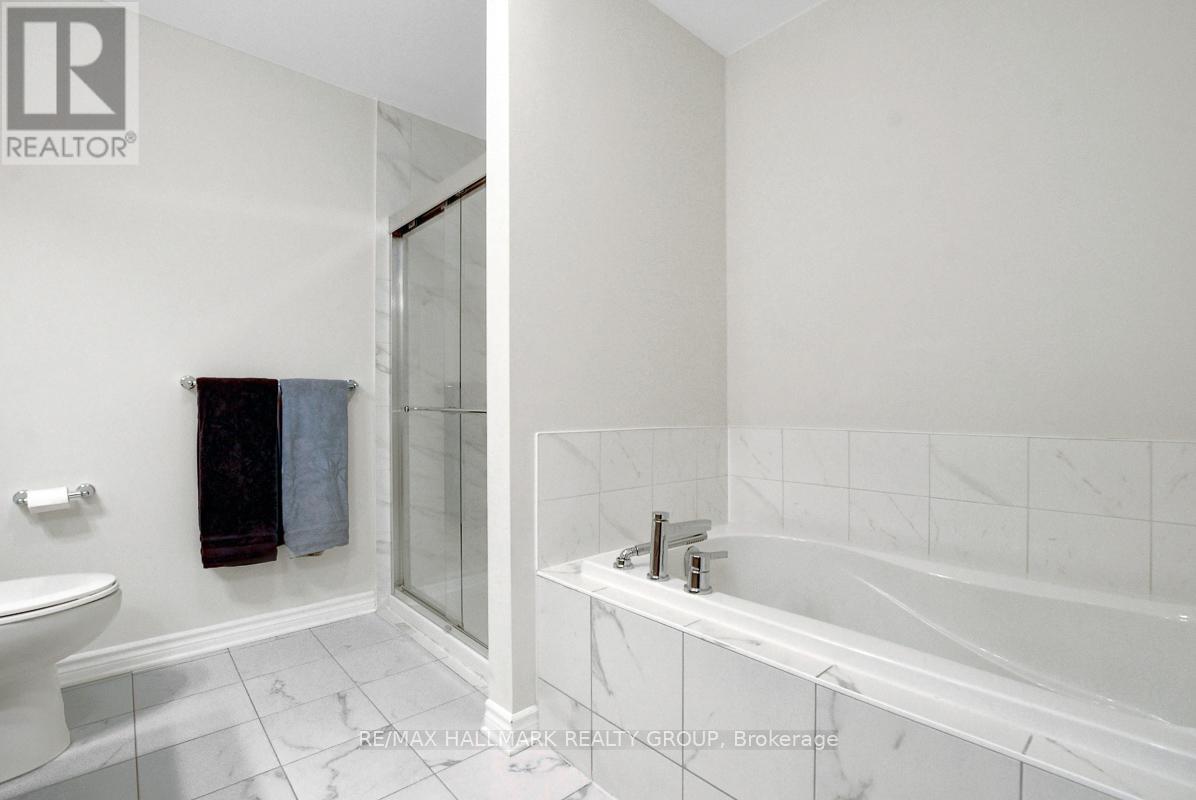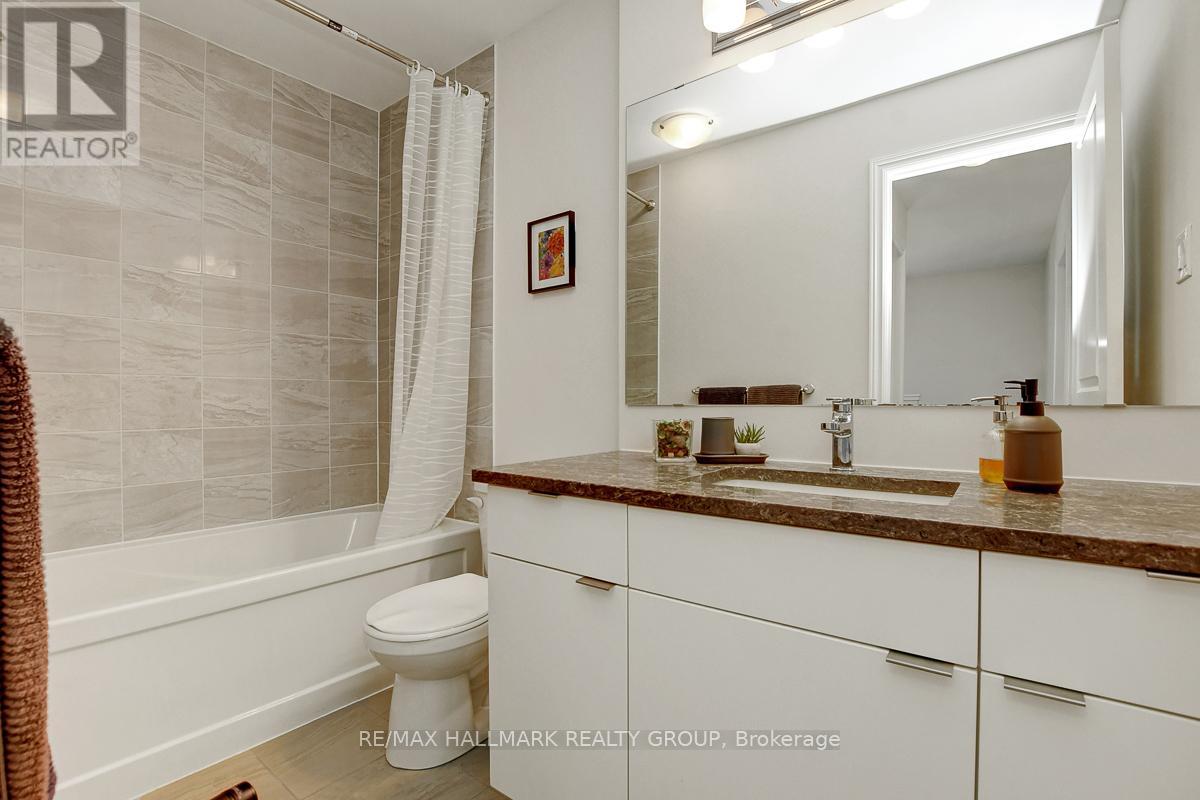201 Tim Sheehan Place Ottawa, Ontario K2V 0G5
$710,000
Welcome to this beautifully upgraded end-unit Scarlet model townhouse by EQ Homes, offering the perfect blend of style, comfort, and convenience. Nestled on a quiet street with ample street parking and minimal through traffic, this home features a 1-car garage and a spacious 2-car driveway. Step inside to 9ft ceilings throughout, full-sized hardwood floors on the main level, and elegant ceramic tile in key areas. The wide staircase is enhanced with builder-upgraded spindles and rails, adding a touch of sophistication. The foyer provides direct garage access for added convenience. The open-concept main floor is perfect for modern living, featuring a grand living, dining, and den space with large windows that flood the home with natural light. The gourmet kitchen boasts builder-upgraded cabinetry, a stylish backsplash, stainless steel appliances, a walk-in pantry, and a spacious island that accommodates barstool seating. Upstairs, you'll find generously sized bedrooms with fixed-in window coverings and a convenient second-floor laundry room equipped with stainless steel washer and dryer. The primary bedroom features an ensuite and walk-in closet, offering ample storage. The finished basement provides a well-laid-out recreation room, perfect for a home theatre, gym, or play area. Additional upgrades include a tankless hot water system with HRV and a 200-amp panel, ideal for an EV charger. Located in a sought-after community with easy access to parks, schools, and amenities, this home is a must-see! 24 hour irrevocable on all offers. (id:19720)
Open House
This property has open houses!
1:00 pm
Ends at:3:00 pm
1:00 pm
Ends at:3:00 pm
Property Details
| MLS® Number | X12059538 |
| Property Type | Single Family |
| Community Name | 9010 - Kanata - Emerald Meadows/Trailwest |
| Parking Space Total | 3 |
Building
| Bathroom Total | 3 |
| Bedrooms Above Ground | 3 |
| Bedrooms Total | 3 |
| Appliances | Garage Door Opener Remote(s), Dishwasher, Dryer, Stove, Washer, Refrigerator |
| Basement Development | Finished |
| Basement Type | Full (finished) |
| Construction Style Attachment | Attached |
| Cooling Type | Central Air Conditioning |
| Exterior Finish | Brick, Vinyl Siding |
| Foundation Type | Poured Concrete |
| Half Bath Total | 1 |
| Heating Fuel | Natural Gas |
| Heating Type | Forced Air |
| Stories Total | 2 |
| Type | Row / Townhouse |
| Utility Water | Municipal Water |
Parking
| Attached Garage | |
| Garage |
Land
| Acreage | No |
| Sewer | Sanitary Sewer |
| Size Depth | 101 Ft ,10 In |
| Size Frontage | 25 Ft ,8 In |
| Size Irregular | 25.72 X 101.87 Ft |
| Size Total Text | 25.72 X 101.87 Ft |
Rooms
| Level | Type | Length | Width | Dimensions |
|---|---|---|---|---|
| Second Level | Primary Bedroom | 3.96 m | 4.13 m | 3.96 m x 4.13 m |
| Second Level | Bedroom 2 | 2.87 m | 3.03 m | 2.87 m x 3.03 m |
| Second Level | Bedroom 3 | 2.86 m | 3.39 m | 2.86 m x 3.39 m |
| Basement | Recreational, Games Room | 5.41 m | 4.77 m | 5.41 m x 4.77 m |
| Main Level | Foyer | 1.65 m | 3.2 m | 1.65 m x 3.2 m |
| Main Level | Kitchen | 3.41 m | 3.48 m | 3.41 m x 3.48 m |
| Main Level | Dining Room | 3.18 m | 1 m | 3.18 m x 1 m |
| Main Level | Living Room | 4.13 m | 3.16 m | 4.13 m x 3.16 m |
| Main Level | Den | 1.63 m | 2.73 m | 1.63 m x 2.73 m |
Contact Us
Contact us for more information

Tristan Pelletier
Broker
www.pelletierteam.ca/
www.facebook.com/pelletierteamrealestate
4366 Innes Road
Ottawa, Ontario K4A 3W3
(613) 590-3000
(613) 590-3050
www.hallmarkottawa.com/


















































