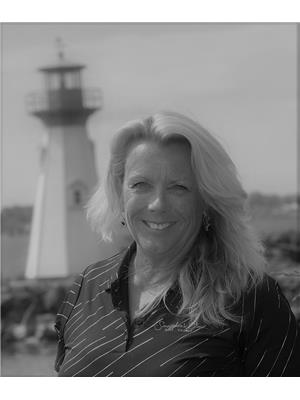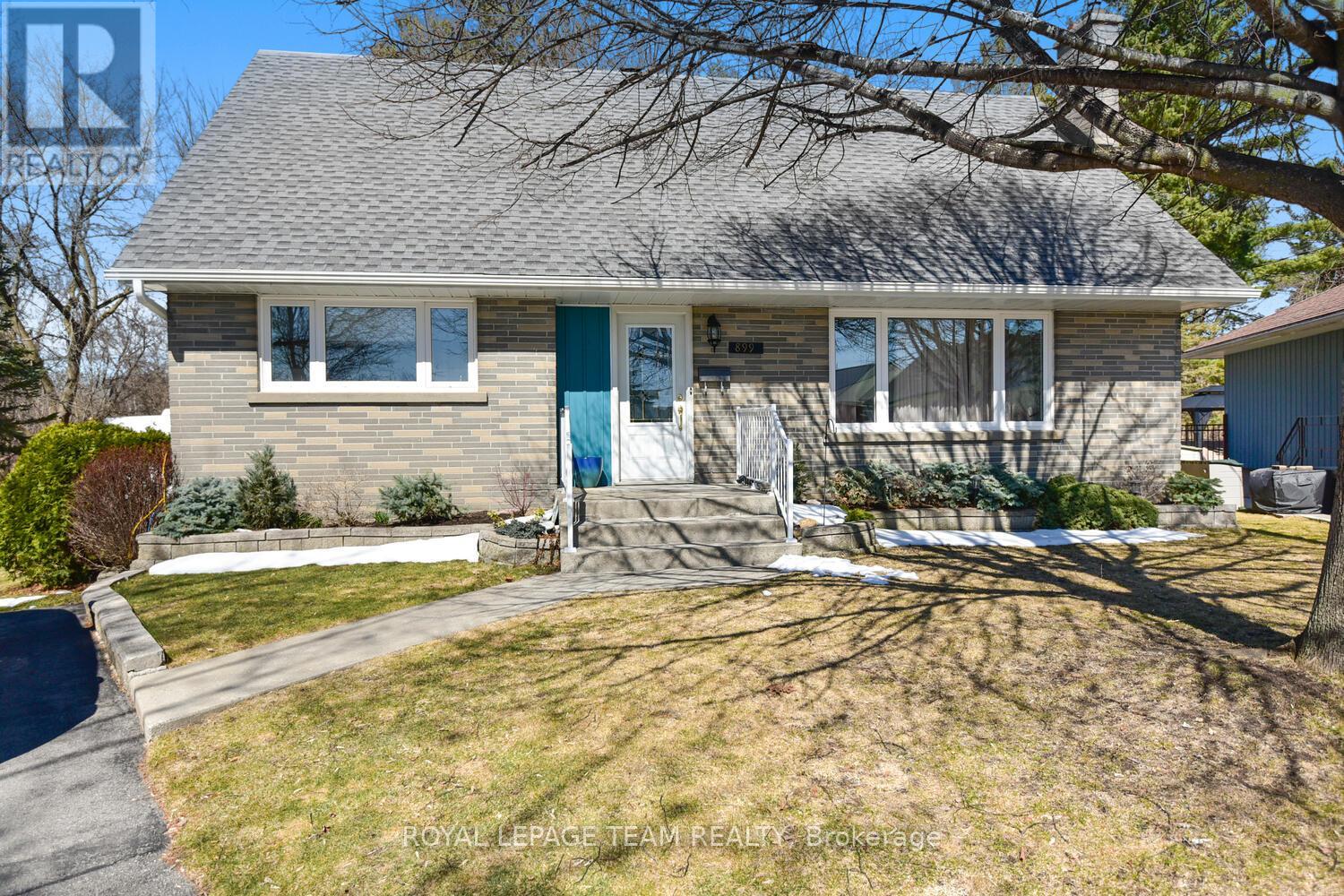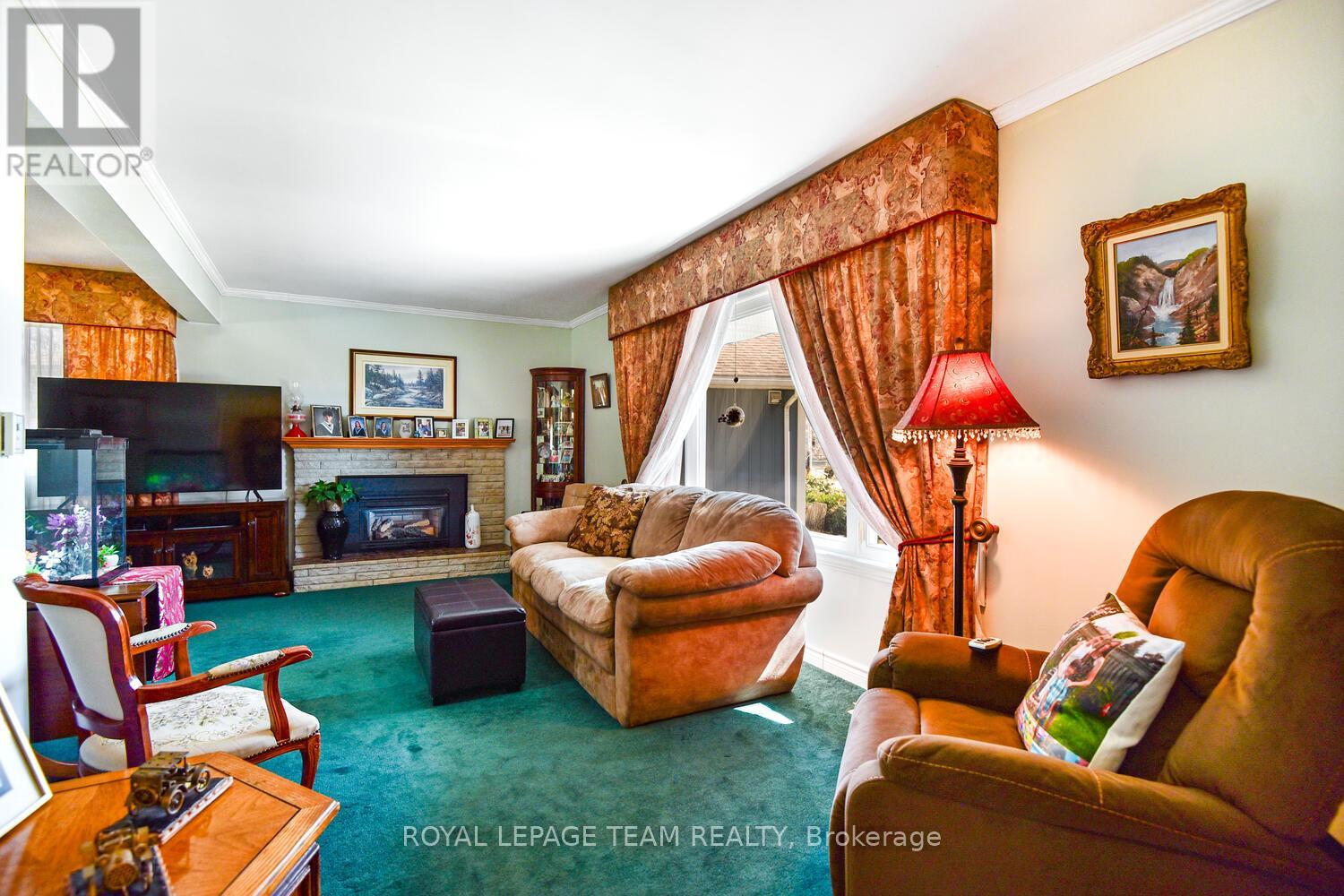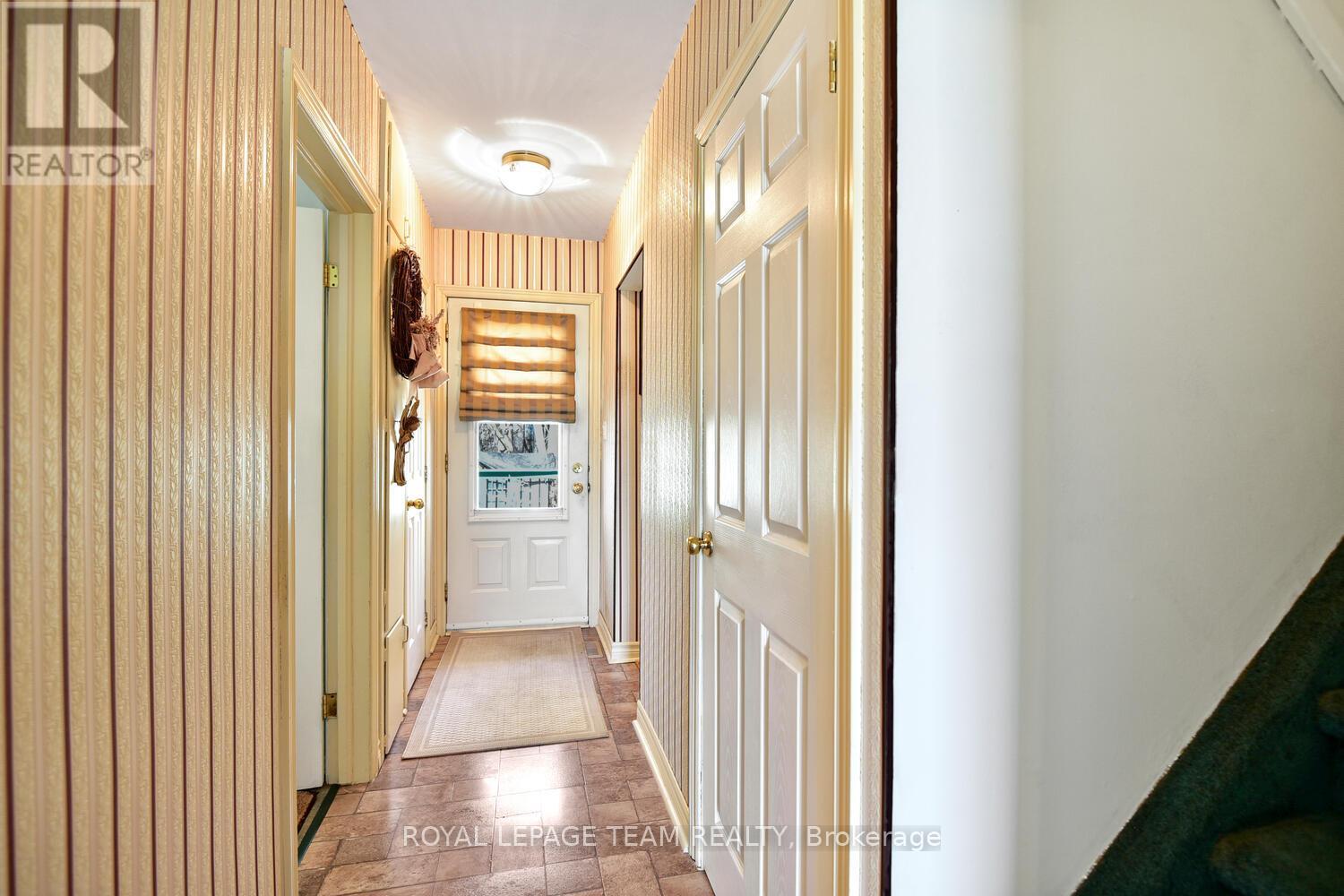899 Linda Place Prescott, Ontario K0E 1T0
$429,000
Beautifully laid out, 3 bedroom with office 1.5 Storey brick home. Lots of natural light. Exceptionally well maintained. Open Living and Dining Area. Main Floor Bedroom and full bathroom. 2nd Floor has 2 Large bedrooms and spacious storage closets. Office area could serve as a small den or 4th bedroom. Galley Kitchen is clean and fresh and looks out onto the backyard space and treed area. Beyond that is a park and walkway to Boundary Street and the Prescott Golf Club. You are only 1 block. Walkable to all amenities in the Fort Town including Millennial Trail, Water, Marina, Pop ups, Markets, Marina, Kinsmen Amphitheater and home of St. Lawrence Shakespeare, and Sunday night concerts, Pickleball and Historic Sites. You are 1 hour to Ottawa and near all major highways, and transportation including VIA, Airports and International Bridge to USA. You are on the St. Lawrence Seaway and all it can offer. (id:19720)
Property Details
| MLS® Number | X12061388 |
| Property Type | Single Family |
| Community Name | 808 - Prescott |
| Equipment Type | Water Heater - Electric |
| Features | Irregular Lot Size |
| Parking Space Total | 2 |
| Rental Equipment Type | Water Heater - Electric |
Building
| Bathroom Total | 1 |
| Bedrooms Above Ground | 3 |
| Bedrooms Total | 3 |
| Amenities | Fireplace(s) |
| Appliances | Dishwasher, Dryer, Stove, Washer, Refrigerator |
| Basement Development | Unfinished |
| Basement Type | Full (unfinished) |
| Construction Style Attachment | Detached |
| Cooling Type | Central Air Conditioning |
| Exterior Finish | Brick |
| Fireplace Present | Yes |
| Fireplace Total | 1 |
| Foundation Type | Poured Concrete |
| Heating Fuel | Natural Gas |
| Heating Type | Forced Air |
| Stories Total | 2 |
| Size Interior | 700 - 1,100 Ft2 |
| Type | House |
| Utility Water | Municipal Water |
Parking
| No Garage |
Land
| Acreage | No |
| Sewer | Sanitary Sewer |
| Size Frontage | 40 Ft |
| Size Irregular | 40 Ft |
| Size Total Text | 40 Ft |
| Zoning Description | R1 |
Rooms
| Level | Type | Length | Width | Dimensions |
|---|---|---|---|---|
| Second Level | Bedroom 2 | 4.81 m | 3.58 m | 4.81 m x 3.58 m |
| Second Level | Bedroom 3 | 4.22 m | 4.15 m | 4.22 m x 4.15 m |
| Main Level | Foyer | 1.1 m | 3.39 m | 1.1 m x 3.39 m |
| Ground Level | Kitchen | 3.72 m | 2.48 m | 3.72 m x 2.48 m |
| Ground Level | Living Room | 6.83 m | 5.41 m | 6.83 m x 5.41 m |
| Ground Level | Dining Room | 3.11 m | 2.48 m | 3.11 m x 2.48 m |
| Ground Level | Primary Bedroom | 3.79 m | 3.6 m | 3.79 m x 3.6 m |
| Ground Level | Office | 3.71 m | 2.83 m | 3.71 m x 2.83 m |
| Ground Level | Bathroom | 2.52 m | 2.63 m | 2.52 m x 2.63 m |
Utilities
| Cable | Installed |
| Sewer | Installed |
https://www.realtor.ca/real-estate/28119502/899-linda-place-prescott-808-prescott
Contact Us
Contact us for more information

Heather Mackay
Broker
heathermackay.royallepage.ca/
www.facebook.com/HeatherMacKayRealEstate/
twitter.com/HeatherMacKay1
www.linkedin.com/in/heather-mackay-6aa30242/?originalSubdomain=ca
139 Prescott St
Kemptville, Ontario K0G 1J0
(613) 258-1990
(613) 702-1804
www.teamrealty.ca/




























