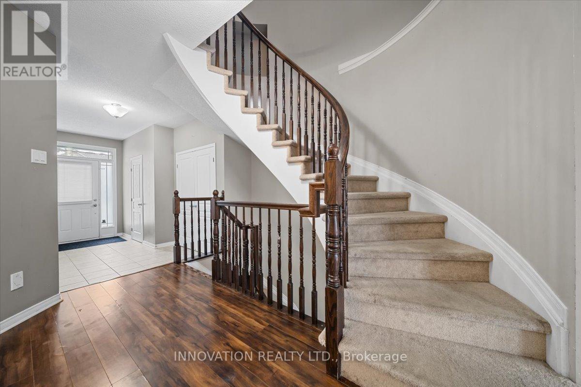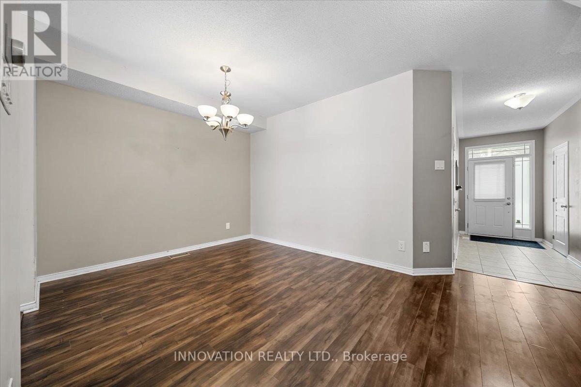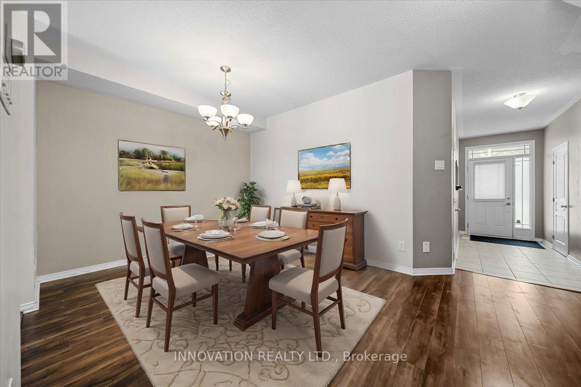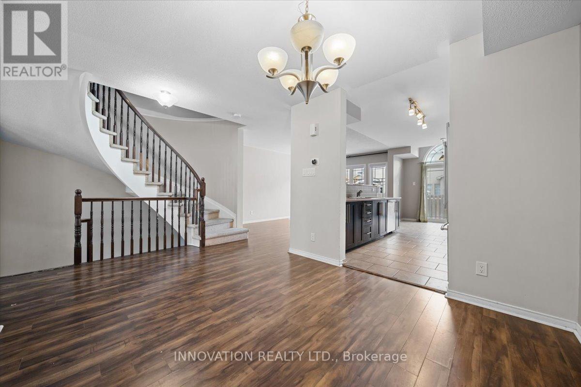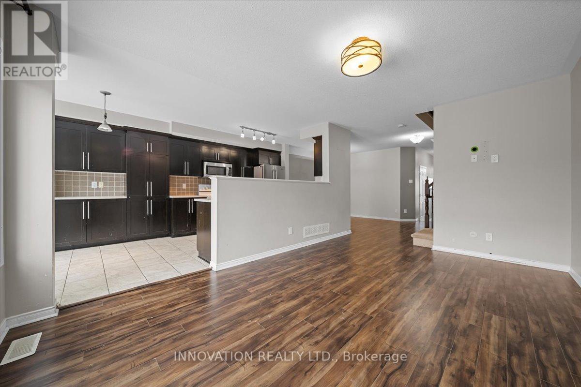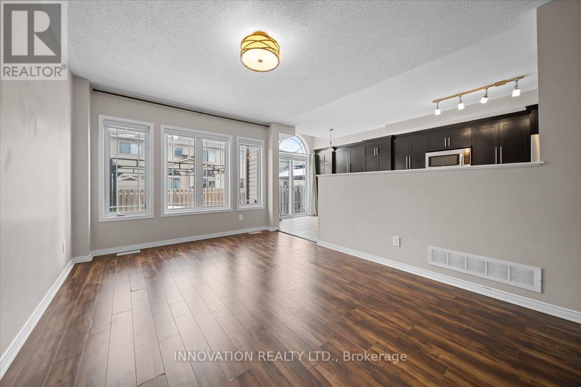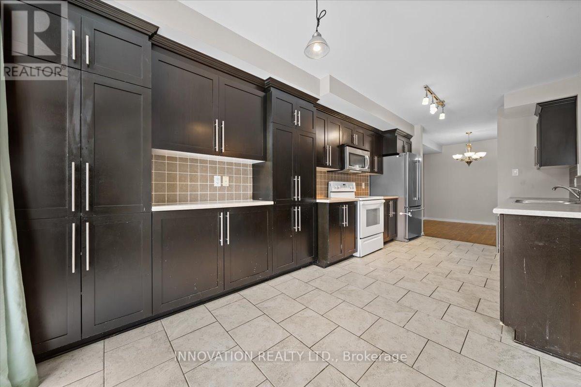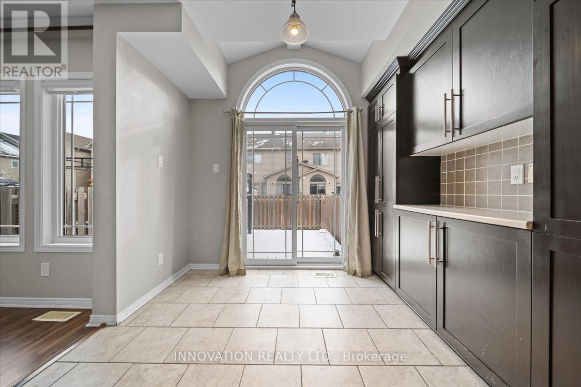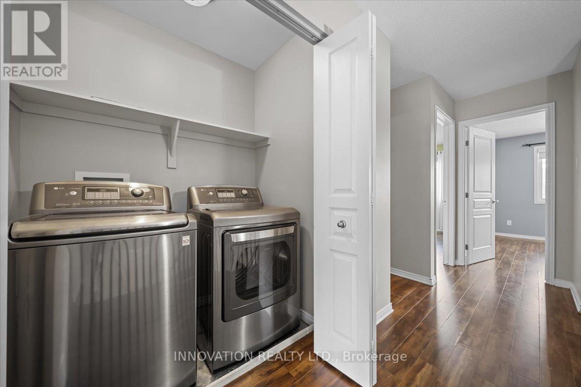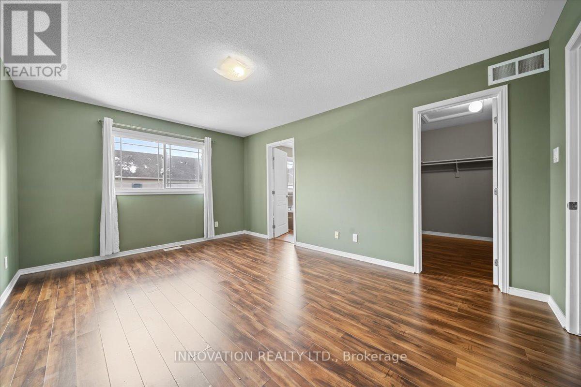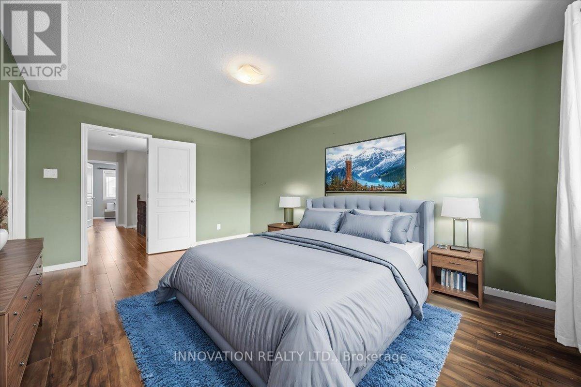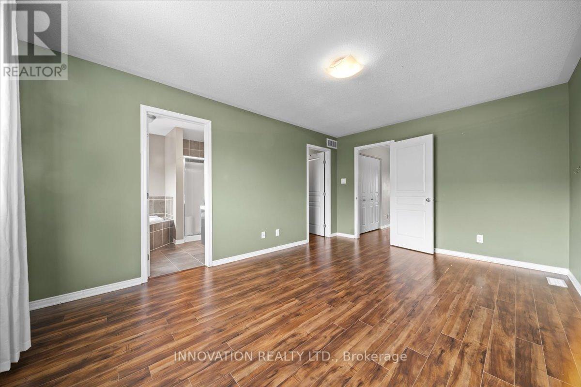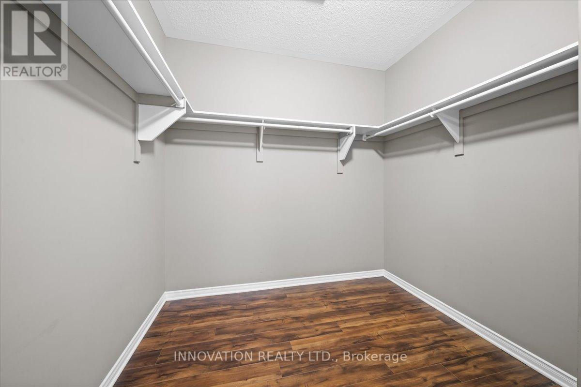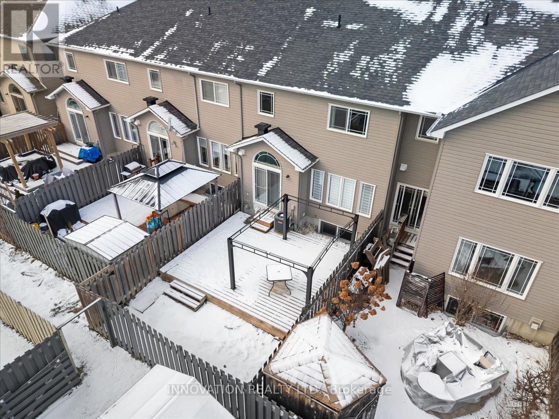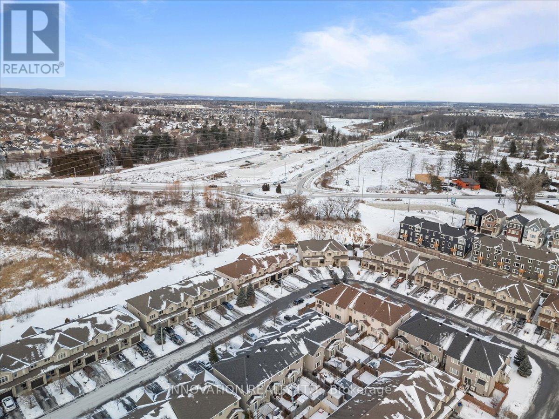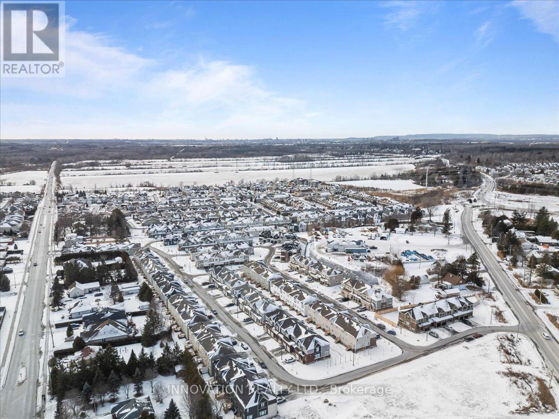737 Percifor Way Ottawa, Ontario K1W 0B7
$629,900
Fantastic home in a fantastic neighbourhood, this 3 bed freehold townhome is located on a quiet street, close to a variety of amenities. With 2,096 sq ft total living space, it has room for everyone. A large kitchen provides generous working space for the home-chef who likes to stretch out while they work. The kitchen is open to the living & dining rooms so they don't miss the interaction with friends & family! The spacious primary bedroom upstairs features a large walk-in closet and private ensuite. Two more generous bedrooms feature the option for a variety of furniture layouts and share the main bathroom. The finished lower level features a family room with cozy gas fireplace and bonus washroom! Lots and lots of storage space is available as well! This is a great home for first time buyers, downsizers, growing families and investors! A quick closing is available! (id:19720)
Property Details
| MLS® Number | X12061472 |
| Property Type | Single Family |
| Community Name | 2013 - Mer Bleue/Bradley Estates/Anderson Park |
| Features | Flat Site |
| Parking Space Total | 3 |
| Structure | Deck, Porch |
Building
| Bathroom Total | 4 |
| Bedrooms Above Ground | 3 |
| Bedrooms Total | 3 |
| Age | 6 To 15 Years |
| Amenities | Fireplace(s) |
| Appliances | Garage Door Opener Remote(s), Water Meter, Dishwasher, Dryer, Stove, Washer, Refrigerator |
| Basement Development | Finished |
| Basement Type | N/a (finished) |
| Construction Style Attachment | Attached |
| Cooling Type | Central Air Conditioning |
| Exterior Finish | Vinyl Siding, Brick |
| Fireplace Present | Yes |
| Fireplace Total | 1 |
| Foundation Type | Poured Concrete |
| Half Bath Total | 2 |
| Heating Fuel | Natural Gas |
| Heating Type | Forced Air |
| Stories Total | 2 |
| Size Interior | 1,500 - 2,000 Ft2 |
| Type | Row / Townhouse |
| Utility Water | Municipal Water |
Parking
| Attached Garage | |
| Garage |
Land
| Acreage | No |
| Sewer | Sanitary Sewer |
| Size Depth | 98 Ft ,4 In |
| Size Frontage | 21 Ft |
| Size Irregular | 21 X 98.4 Ft |
| Size Total Text | 21 X 98.4 Ft |
| Zoning Description | R3vv[1048]- Residential Third Density Z |
Rooms
| Level | Type | Length | Width | Dimensions |
|---|---|---|---|---|
| Second Level | Bedroom 2 | 2.84 m | 3.36 m | 2.84 m x 3.36 m |
| Second Level | Bedroom 2 | 3.6 m | 4.05 m | 3.6 m x 4.05 m |
| Second Level | Primary Bedroom | 3.22 m | 4.62 m | 3.22 m x 4.62 m |
| Second Level | Bathroom | 1.72 m | 2.8 m | 1.72 m x 2.8 m |
| Second Level | Bathroom | 2.66 m | 2.9 m | 2.66 m x 2.9 m |
| Basement | Bathroom | 2.5 m | 1.73 m | 2.5 m x 1.73 m |
| Basement | Family Room | 6 m | 7.3 m | 6 m x 7.3 m |
| Main Level | Living Room | 4.72 m | 3.15 m | 4.72 m x 3.15 m |
| Main Level | Dining Room | 5.07 m | 3.65 m | 5.07 m x 3.65 m |
| Main Level | Kitchen | 5.63 m | 2.85 m | 5.63 m x 2.85 m |
| Main Level | Bathroom | 0.8 m | 2.41 m | 0.8 m x 2.41 m |
Contact Us
Contact us for more information
Dawn Goodridge
Broker
www.topottawahomes.com/
376 Churchill Ave. N, Unit 101
Ottawa, Ontario K1Z 5C3
(613) 755-2278
(613) 755-2279
www.innovationrealty.ca/
Sheldon Goodridge
Salesperson
www.topottawahomes.com/
376 Churchill Ave. N, Unit 101
Ottawa, Ontario K1Z 5C3
(613) 755-2278
(613) 755-2279
www.innovationrealty.ca/






