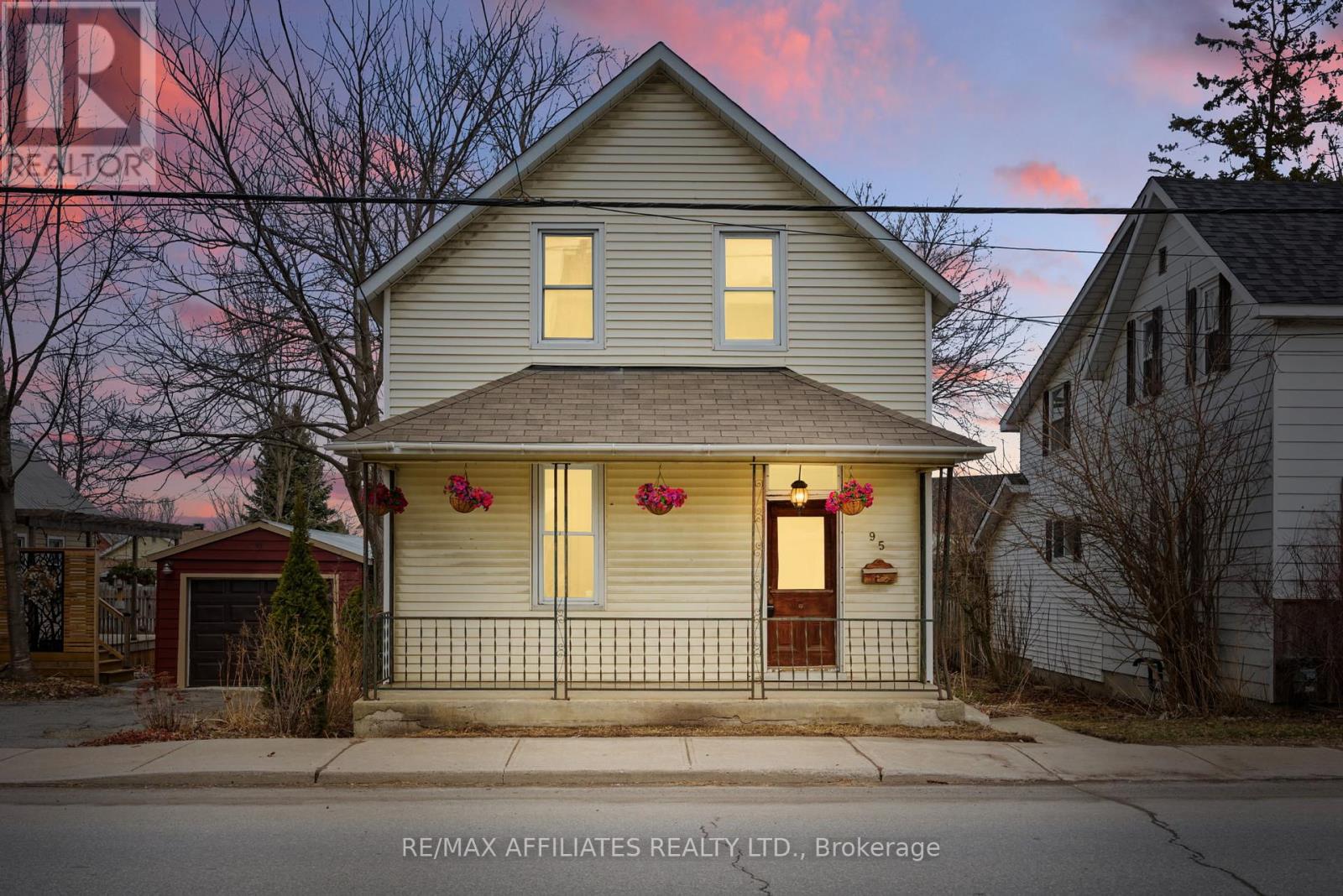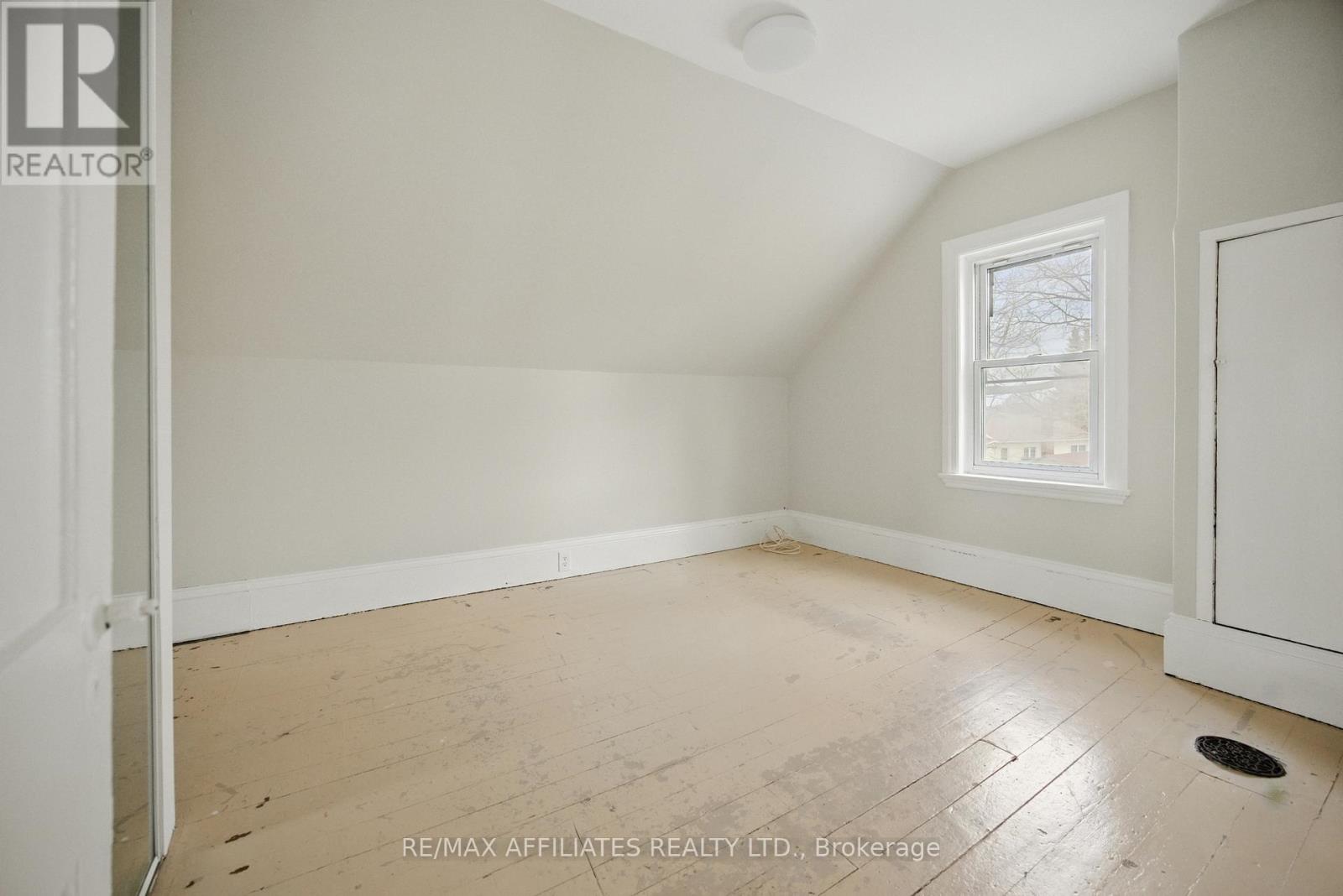95 Moore Street Carleton Place, Ontario K7C 2R3
$419,000
Nestled in the heart of Carleton Place, this charming home sits on an expansive, extra-deep lot with the possibility of severance (buyer to confirm). Perfectly positioned to enjoy all that Carleton Place has to offer, yet just a short, easy commute to Ottawa, this home seamlessly blends convenience and character. As you step inside, you're welcomed by the timeless charm of the living room, complete hardwood floors and a cozy gas fireplace. The eat-in kitchen offers both functionality and warmth, with the added convenience of main-floor laundry. Upstairs, you'll find two bedrooms and a full bathroom, as well as a small landing ideal for a home office or play area. The generous yard runs from MOORE street to Rochester which provides multiple possibilities and provides ample parking, room for gardens, and a handy storage shed. Experience the charm and convenience of town living this home is ready to capture your heart. (id:19720)
Property Details
| MLS® Number | X12061531 |
| Property Type | Single Family |
| Community Name | 909 - Carleton Place |
| Parking Space Total | 2 |
Building
| Bathroom Total | 1 |
| Bedrooms Above Ground | 2 |
| Bedrooms Total | 2 |
| Appliances | Dryer, Range, Washer, Refrigerator |
| Basement Development | Unfinished |
| Basement Type | Full (unfinished) |
| Construction Style Attachment | Detached |
| Exterior Finish | Vinyl Siding |
| Fireplace Present | Yes |
| Foundation Type | Stone |
| Heating Fuel | Natural Gas |
| Heating Type | Forced Air |
| Stories Total | 2 |
| Size Interior | 1,500 - 2,000 Ft2 |
| Type | House |
| Utility Water | Municipal Water |
Parking
| Detached Garage |
Land
| Acreage | No |
| Sewer | Sanitary Sewer |
| Size Depth | 139 Ft ,4 In |
| Size Frontage | 34 Ft |
| Size Irregular | 34 X 139.4 Ft |
| Size Total Text | 34 X 139.4 Ft |
Rooms
| Level | Type | Length | Width | Dimensions |
|---|---|---|---|---|
| Second Level | Primary Bedroom | 3.37 m | 3.32 m | 3.37 m x 3.32 m |
| Second Level | Bedroom | 3.32 m | 3.22 m | 3.32 m x 3.22 m |
| Second Level | Den | 2.33 m | 1.85 m | 2.33 m x 1.85 m |
| Second Level | Bathroom | 2.31 m | 2.1 m | 2.31 m x 2.1 m |
| Main Level | Dining Room | 5.71 m | 3.78 m | 5.71 m x 3.78 m |
| Main Level | Kitchen | 4.67 m | 3.63 m | 4.67 m x 3.63 m |
| Main Level | Living Room | 3.65 m | 2 m | 3.65 m x 2 m |
https://www.realtor.ca/real-estate/28119827/95-moore-street-carleton-place-909-carleton-place
Contact Us
Contact us for more information
Michale Fyke
Salesperson
www.michalefyke.com/
515 Mcneely Avenue, Unit 1-A
Carleton Place, Ontario K7C 0A8
(613) 257-4663
(613) 257-4673
www.remaxaffiliates.ca/

























