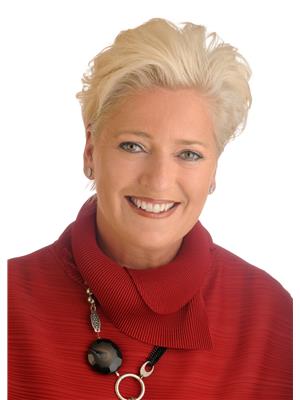207 - 589 Rideau Street Ottawa, Ontario K1N 6A1
$2,500 Monthly
One-of-a-kind property in Ottawa - 2 Story New York style Condo Loft FOR RENT in the historic & iconic Wallis House on Rideau St @ Charlotte St & Wurtemburg St- Open concept design with High Ceilings & Huge South facing windows that flood the apartment with natural light! Unit Features Original hardwood flooring, floating staircase and exposed brick throughout. Kitchen provides plenty of counter/cupboard space and an island overlooking the grand 2 Story living/dining room - absolutely ideal for entertaining - Accented by corner Gas Fireplace! 2nd level features a large master bedroom Loft that overlooks the GreatRoom - Private Ensuite & Walk-In Closet - Powder Bath & In-suite laundry located on main level. One parking spot and storage locker included! Guest Suite & Bike Room Available! A shared rooftop patio with BBQ provides an incredible outdoor space while the building's location puts you steps from the Rideau River pathways, parks, Byward Market shops & restaurants, University of Ottawa, Parliament Hill - Non-Smoking Building - Max 2 Occupants (id:19720)
Property Details
| MLS® Number | X12062624 |
| Property Type | Single Family |
| Community Name | 4002 - Lower Town |
| Amenities Near By | Public Transit |
| Community Features | Pet Restrictions |
| Features | Carpet Free, In Suite Laundry, Guest Suite |
| Parking Space Total | 1 |
| Structure | Deck |
Building
| Bathroom Total | 2 |
| Bedrooms Above Ground | 1 |
| Bedrooms Total | 1 |
| Amenities | Fireplace(s), Storage - Locker |
| Appliances | Barbeque, Dishwasher, Dryer, Hood Fan, Stove, Washer, Refrigerator |
| Architectural Style | Loft |
| Cooling Type | Central Air Conditioning |
| Exterior Finish | Brick |
| Fireplace Present | Yes |
| Fireplace Total | 1 |
| Flooring Type | Hardwood |
| Half Bath Total | 1 |
| Heating Fuel | Natural Gas |
| Heating Type | Forced Air |
| Size Interior | 900 - 999 Ft2 |
| Type | Apartment |
Parking
| No Garage |
Land
| Acreage | No |
| Land Amenities | Public Transit |
Rooms
| Level | Type | Length | Width | Dimensions |
|---|---|---|---|---|
| Main Level | Foyer | Measurements not available | ||
| Main Level | Great Room | 8.1 m | 6.5 m | 8.1 m x 6.5 m |
| Main Level | Kitchen | 2.94 m | 2.76 m | 2.94 m x 2.76 m |
| Main Level | Laundry Room | Measurements not available | ||
| Upper Level | Primary Bedroom | 3.58 m | 3.17 m | 3.58 m x 3.17 m |
| Upper Level | Bathroom | Measurements not available |
https://www.realtor.ca/real-estate/28121975/207-589-rideau-street-ottawa-4002-lower-town
Contact Us
Contact us for more information

Tanyse Macleod
Broker
www.ottawahouses4sale.com/
www.facebook.com/tanyse.macleod
ca.linkedin.com/pub/tanyse-macleod/4b/492/86a
1723 Carling Avenue, Suite 1
Ottawa, Ontario K2A 1C8
(613) 725-1171
(613) 725-3323
































