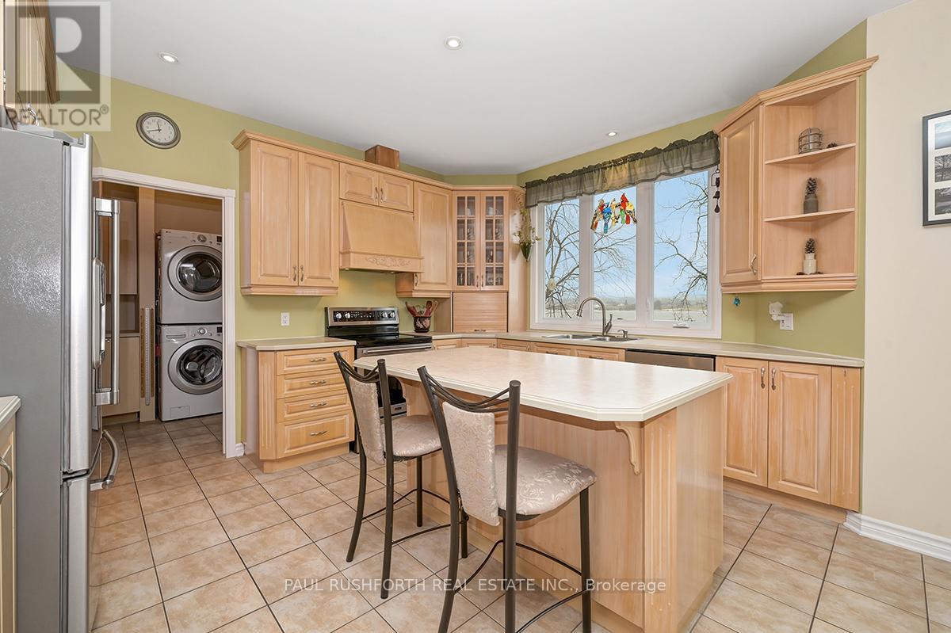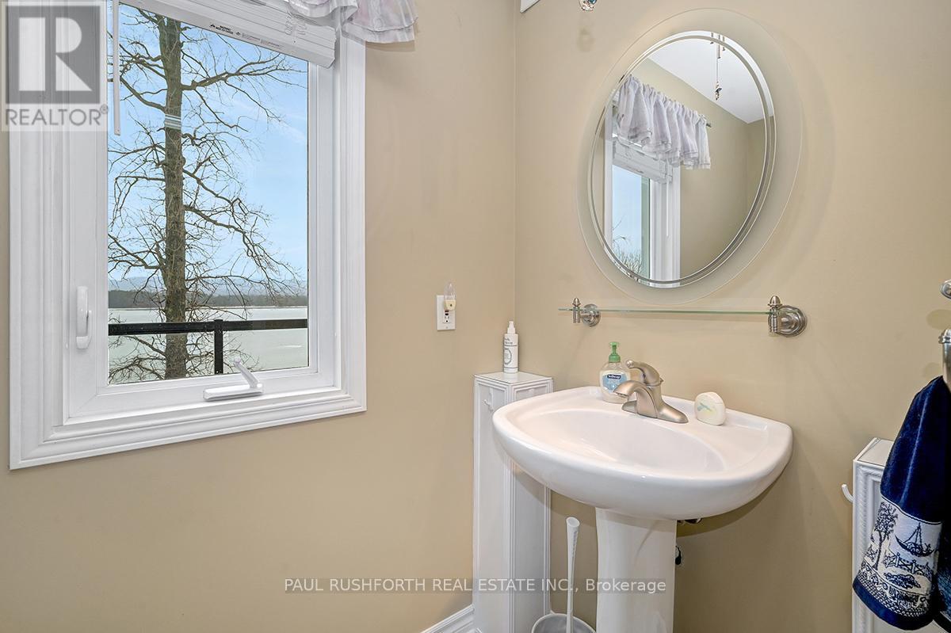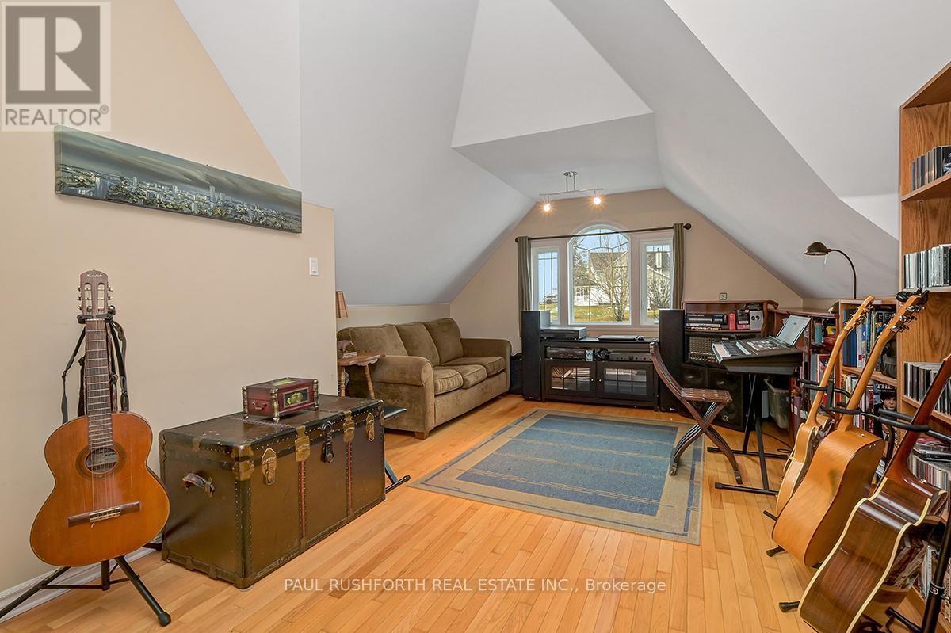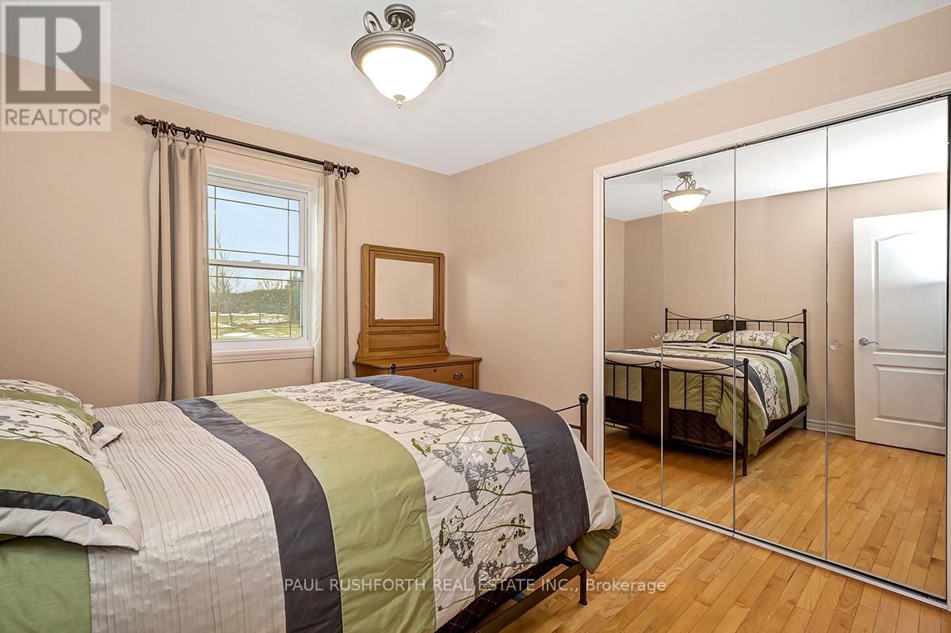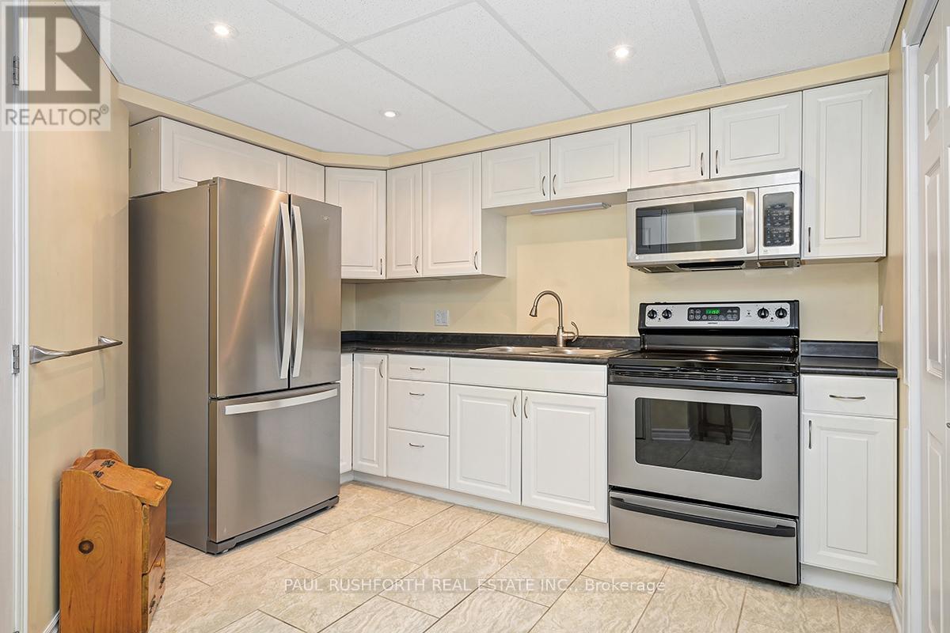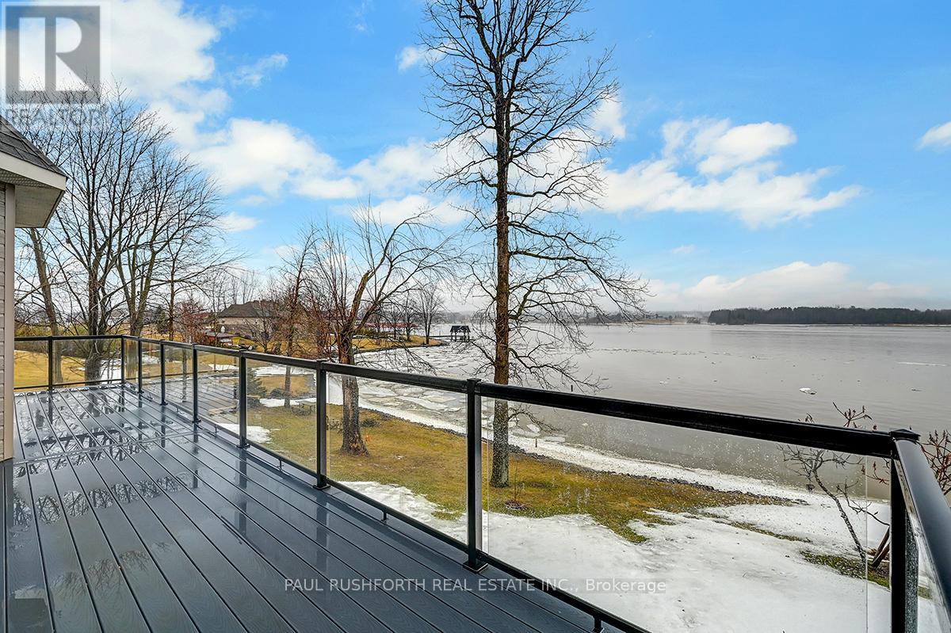115 Gascon Street Alfred And Plantagenet, Ontario K0B 1J0
$1,350,000
Welcome to beautiful 115 Gascon St. just outside picturesque Lefaivre! This wonderful well maintained, designed and updated, 3 bed, 3 bath home PLUS a lower level fully equipped walkout basement studio apartment. Waterfront and Mountain Views you dream of, with over 200ft of private waterfront on the Ottawa River and spectacular views of the Laurentian Mountains this your dream home! Your main level boasts 20ft ceilings in the living room w/ new electric fireplace, an open kitchen w/ custom island & custom solid maple cabinetry, main level laundry, opening up to the 4 season sun room then heading out to your heated in-ground saltwater pool and private hot tub w/ a beautiful view! No expense was spared with the new Canexcel siding, over 50' of Trek balcony, updated pool and salt system, hot tub w/ removable insulated enclosure and all beautifully landscaped! Upstairs holds 3 large bedrooms and a 4 pc. full bath w/ jacuzzi tub! Head down to the vacant lower level walkout studio apartment, where you can pay your mortgage w/ a tenant or better yet have a family member living there comfortably and independently. This home is truly a gem, well cared for, tons of updates and potentially income generating with waterfront and mountain views you dream of! Check out the attached feature and update sheet for more information! Come see this lovely home asap! 24 hr irrevocable on all offers as per form 244 (id:19720)
Property Details
| MLS® Number | X12062490 |
| Property Type | Single Family |
| Community Name | 610 - Alfred and Plantagenet Twp |
| Community Features | Fishing |
| Easement | Unknown |
| Features | In-law Suite |
| Parking Space Total | 8 |
| Pool Features | Salt Water Pool |
| Pool Type | Inground Pool |
| Structure | Deck, Shed, Shed |
| View Type | View, View Of Water, Direct Water View |
| Water Front Type | Waterfront |
Building
| Bathroom Total | 3 |
| Bedrooms Above Ground | 3 |
| Bedrooms Total | 3 |
| Age | 16 To 30 Years |
| Amenities | Fireplace(s) |
| Appliances | Hot Tub, Garage Door Opener Remote(s), Central Vacuum, Water Heater, Water Meter, Dishwasher, Dryer, Hood Fan, Microwave, Stove, Washer, Refrigerator |
| Basement Development | Finished |
| Basement Features | Apartment In Basement, Walk Out |
| Basement Type | N/a (finished) |
| Construction Style Attachment | Detached |
| Cooling Type | Central Air Conditioning, Air Exchanger |
| Exterior Finish | Brick |
| Fireplace Present | Yes |
| Fireplace Total | 3 |
| Foundation Type | Poured Concrete |
| Half Bath Total | 1 |
| Heating Fuel | Propane |
| Heating Type | Forced Air |
| Stories Total | 2 |
| Size Interior | 2,000 - 2,500 Ft2 |
| Type | House |
| Utility Water | Municipal Water |
Parking
| Attached Garage | |
| Garage |
Land
| Access Type | Public Road, Private Docking |
| Acreage | No |
| Landscape Features | Landscaped |
| Sewer | Septic System |
| Size Depth | 127 Ft ,3 In |
| Size Frontage | 190 Ft |
| Size Irregular | 190 X 127.3 Ft |
| Size Total Text | 190 X 127.3 Ft |
| Zoning Description | Residential |
Rooms
| Level | Type | Length | Width | Dimensions |
|---|---|---|---|---|
| Second Level | Bathroom | 3.92 m | 3.05 m | 3.92 m x 3.05 m |
| Second Level | Bedroom 2 | 3.25 m | 3.07 m | 3.25 m x 3.07 m |
| Second Level | Primary Bedroom | 3.87 m | 4.53 m | 3.87 m x 4.53 m |
| Second Level | Bedroom 3 | 8.15 m | 4.06 m | 8.15 m x 4.06 m |
| Basement | Bathroom | 3.92 m | 3.05 m | 3.92 m x 3.05 m |
| Basement | Cold Room | 1.58 m | 2.94 m | 1.58 m x 2.94 m |
| Basement | Kitchen | 4.76 m | 4.37 m | 4.76 m x 4.37 m |
| Basement | Recreational, Games Room | 4.62 m | 6.49 m | 4.62 m x 6.49 m |
| Basement | Utility Room | 2.66 m | 2.48 m | 2.66 m x 2.48 m |
| Basement | Utility Room | 0.86 m | 0.85 m | 0.86 m x 0.85 m |
| Main Level | Bathroom | 1.18 m | 2.24 m | 1.18 m x 2.24 m |
| Main Level | Dining Room | 3.68 m | 3.11 m | 3.68 m x 3.11 m |
| Main Level | Kitchen | 4.42 m | 3.97 m | 4.42 m x 3.97 m |
| Main Level | Laundry Room | 2.27 m | 2.24 m | 2.27 m x 2.24 m |
| Main Level | Living Room | 5.4 m | 6.26 m | 5.4 m x 6.26 m |
| Main Level | Sunroom | 3.73 m | 4.53 m | 3.73 m x 4.53 m |
Contact Us
Contact us for more information

Paul Rushforth
Broker of Record
www.paulrushforth.com/
3002 St. Joseph Blvd.
Ottawa, Ontario K1E 1E2
(613) 590-9393
(613) 590-1313

Jamie Urie
Salesperson
www.paulrushforth.com/
3002 St. Joseph Blvd.
Ottawa, Ontario K1E 1E2
(613) 590-9393
(613) 590-1313









