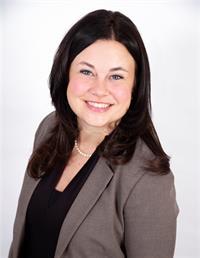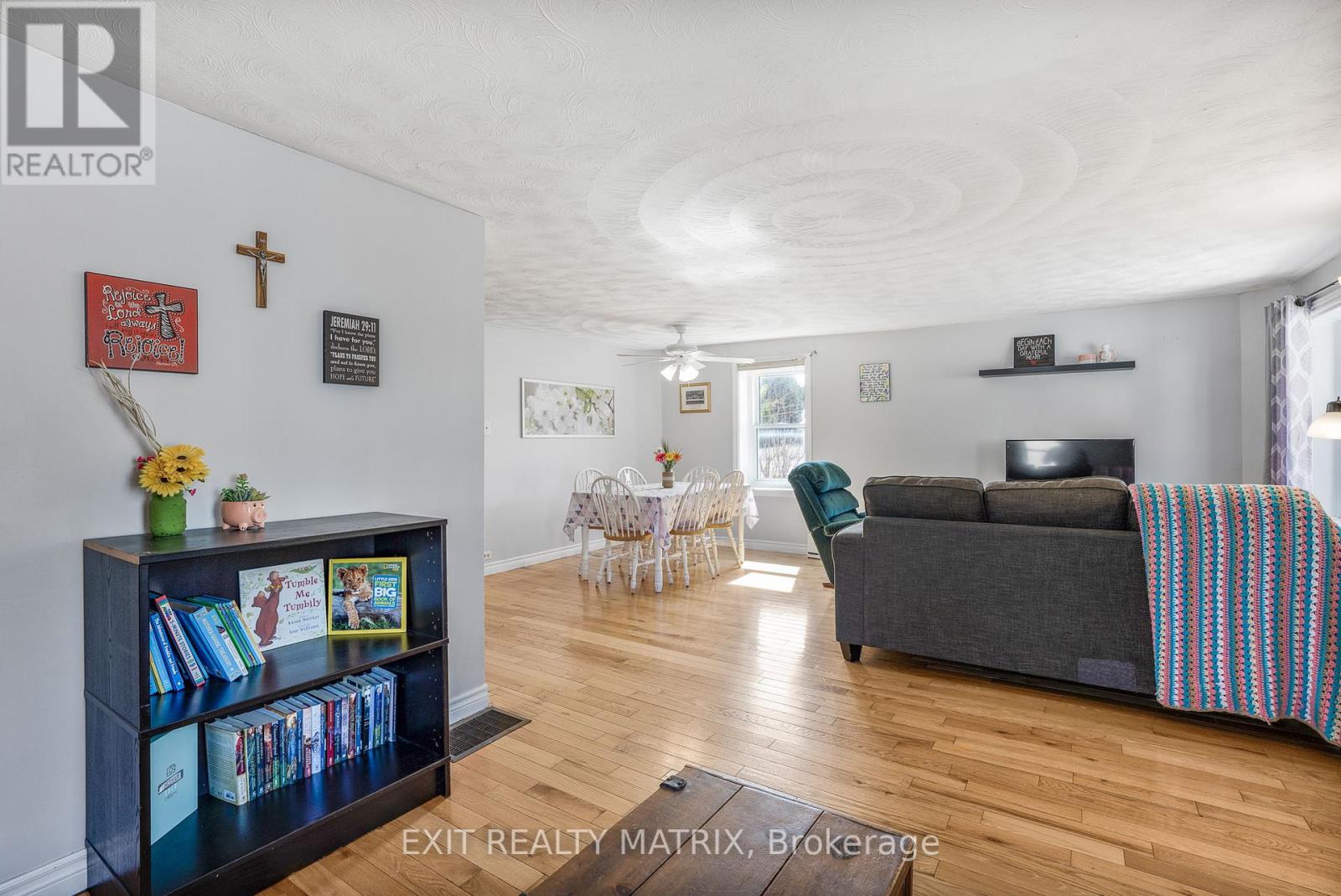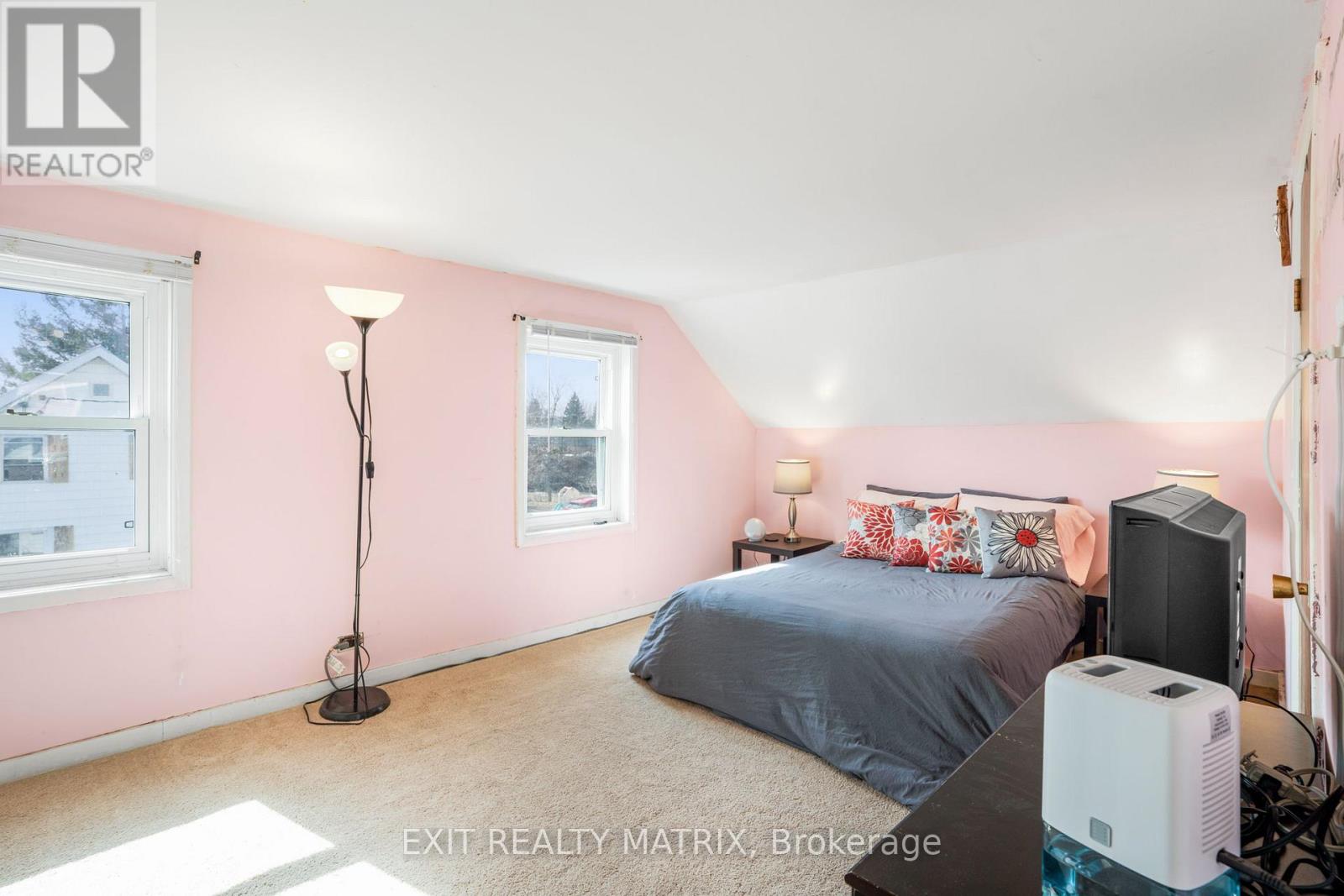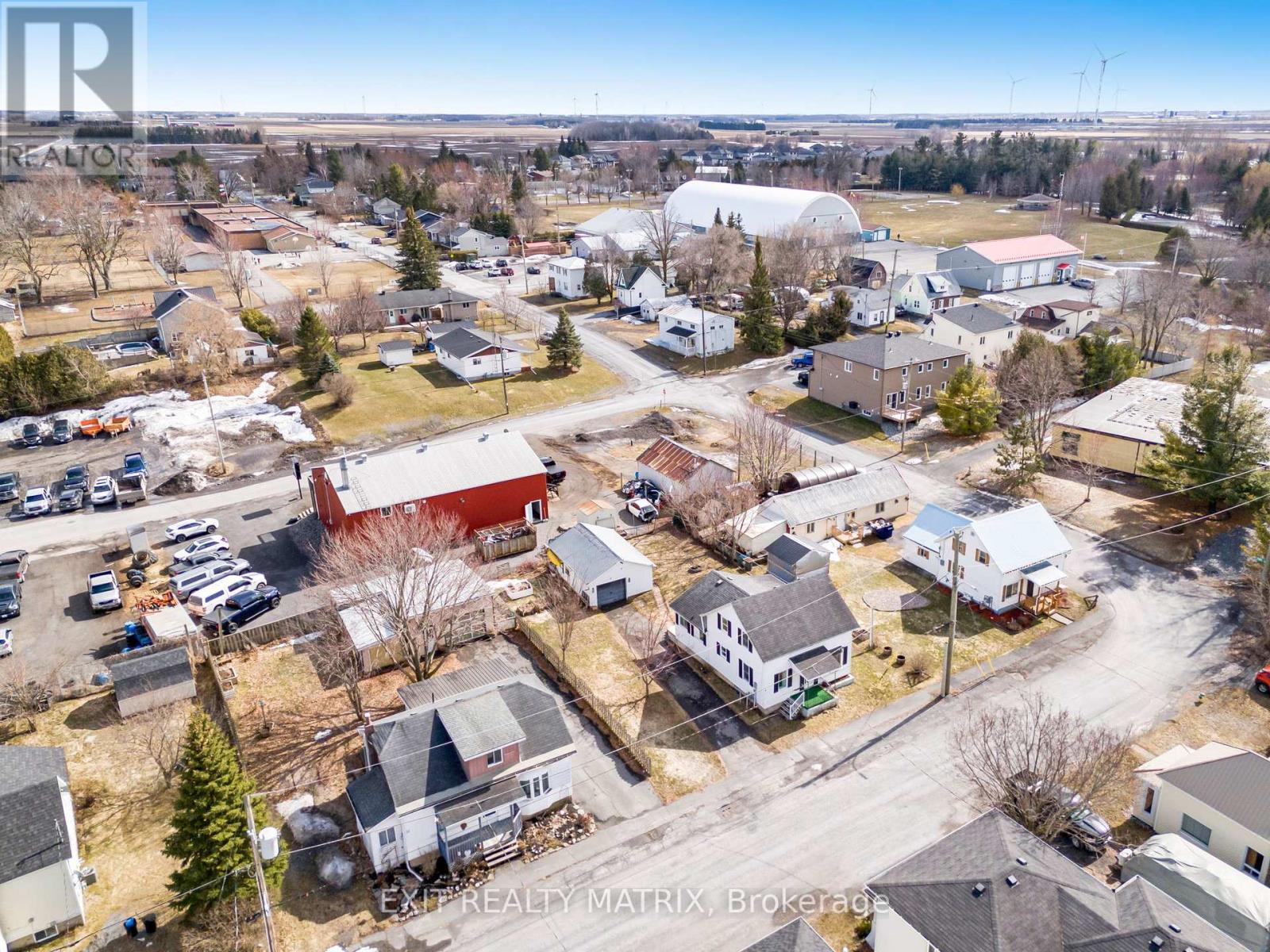8 First Street North Stormont, Ontario K0A 1R0
$325,000
OPEN HOUSE Saturday, April 5, 1-3pm. Discover the charm of country living with this delightful 1.5-storey home, offering a peaceful retreat on a picturesque property. Step inside to a bright and airy open-concept layout, where natural light floods the inviting living spaces. The cozy yet spacious design features two comfortable bedrooms and a beautifully appointed 4-piece bathroom. The detached garage provides convenient storage or workspace, while the surrounding landscape offers tranquility and a serene country setting. This country property is the perfect blend of comfort and rural charm. (id:19720)
Property Details
| MLS® Number | X12063181 |
| Property Type | Single Family |
| Community Name | 711 - North Stormont (Finch) Twp |
| Parking Space Total | 4 |
Building
| Bathroom Total | 1 |
| Bedrooms Above Ground | 2 |
| Bedrooms Total | 2 |
| Appliances | Blinds, Water Heater |
| Basement Development | Unfinished |
| Basement Type | Crawl Space (unfinished) |
| Construction Style Attachment | Detached |
| Cooling Type | Window Air Conditioner |
| Foundation Type | Stone |
| Heating Fuel | Natural Gas |
| Heating Type | Forced Air |
| Stories Total | 2 |
| Size Interior | 700 - 1,100 Ft2 |
| Type | House |
| Utility Water | Municipal Water |
Parking
| Detached Garage | |
| Garage |
Land
| Acreage | No |
| Sewer | Sanitary Sewer |
| Size Depth | 99 Ft |
| Size Frontage | 66 Ft |
| Size Irregular | 66 X 99 Ft |
| Size Total Text | 66 X 99 Ft |
| Zoning Description | R1 |
Rooms
| Level | Type | Length | Width | Dimensions |
|---|---|---|---|---|
| Second Level | Primary Bedroom | 2.96 m | 5.77 m | 2.96 m x 5.77 m |
| Second Level | Bedroom | 2.92 m | 3.08 m | 2.92 m x 3.08 m |
| Main Level | Living Room | 7.05 m | 3.5 m | 7.05 m x 3.5 m |
| Main Level | Dining Room | 4.32 m | 2.28 m | 4.32 m x 2.28 m |
| Main Level | Kitchen | 3.48 m | 3.96 m | 3.48 m x 3.96 m |
| Main Level | Laundry Room | 1.7 m | 3.96 m | 1.7 m x 3.96 m |
| Main Level | Bathroom | 2.63 m | 2.17 m | 2.63 m x 2.17 m |
Contact Us
Contact us for more information

Maggie Tessier
Broker of Record
www.tessierteam.ca/
www.facebook.com/thetessierteam
twitter.com/maggietessier
ca.linkedin.com/pub/dir/Maggie/Tessier
785 Notre Dame St, Po Box 1345
Embrun, Ontario K0A 1W0
(613) 443-4300
(613) 443-5743

Marie-Pierre Fortin
Salesperson
785 Notre Dame St, Po Box 1345
Embrun, Ontario K0A 1W0
(613) 443-4300
(613) 443-5743



































