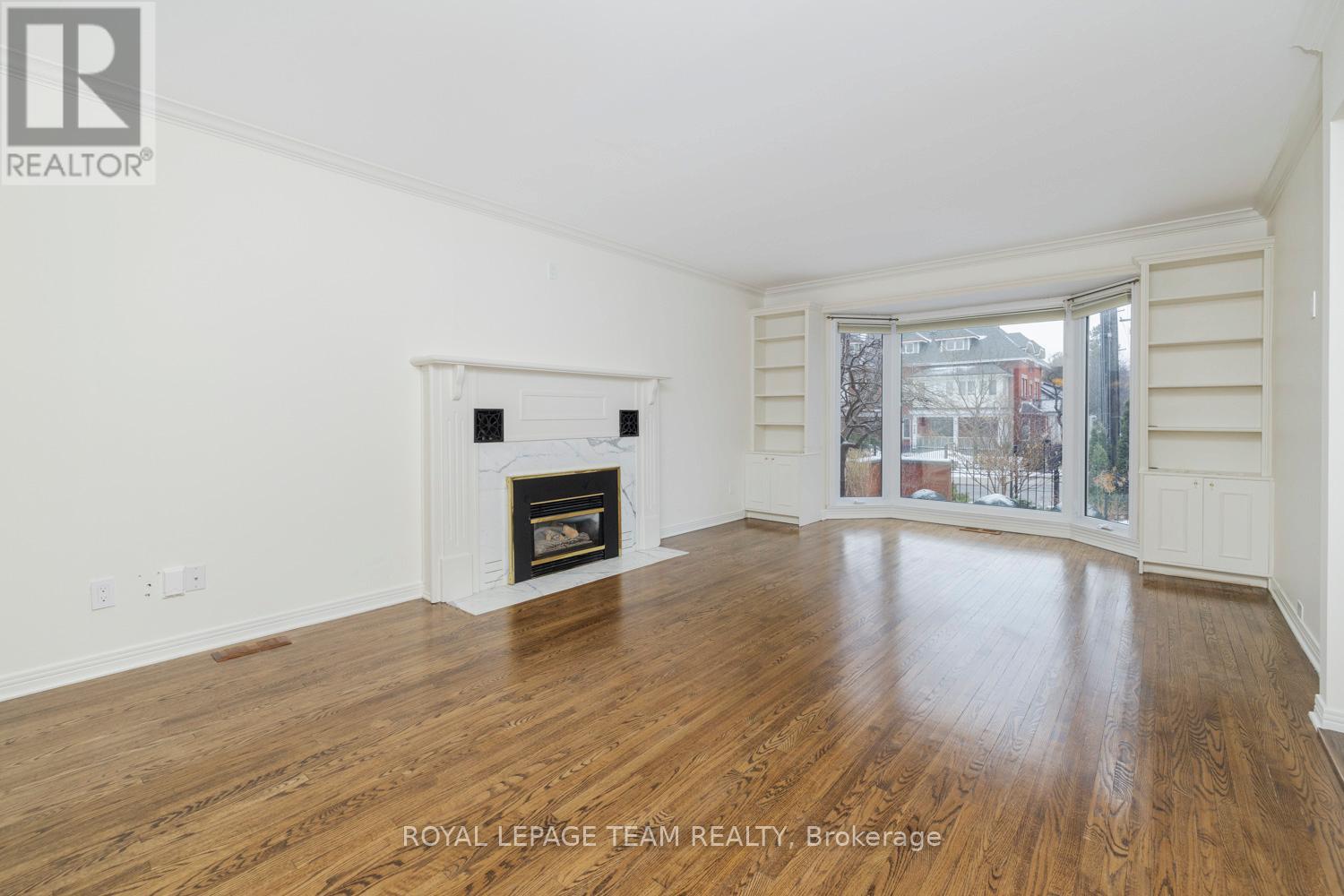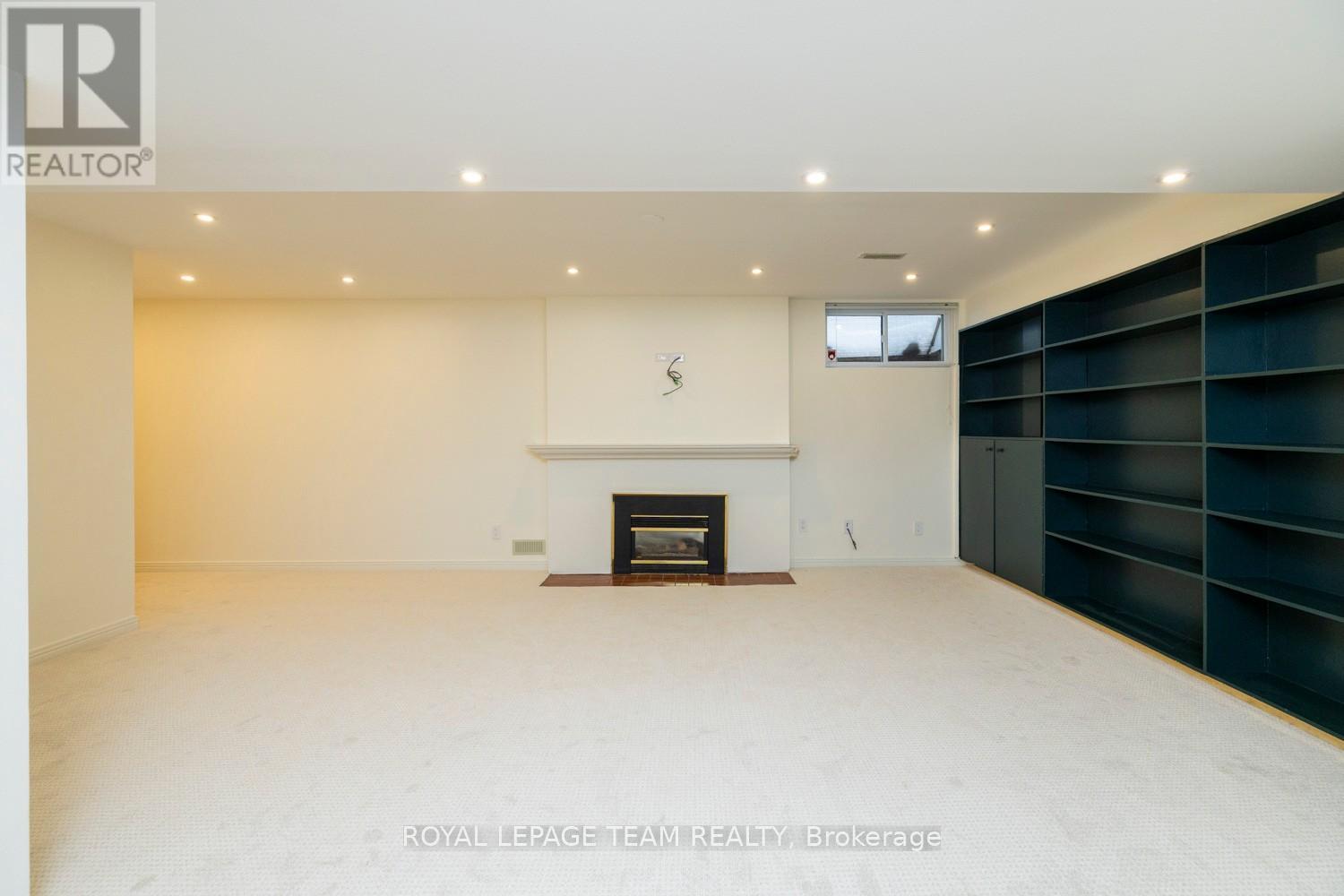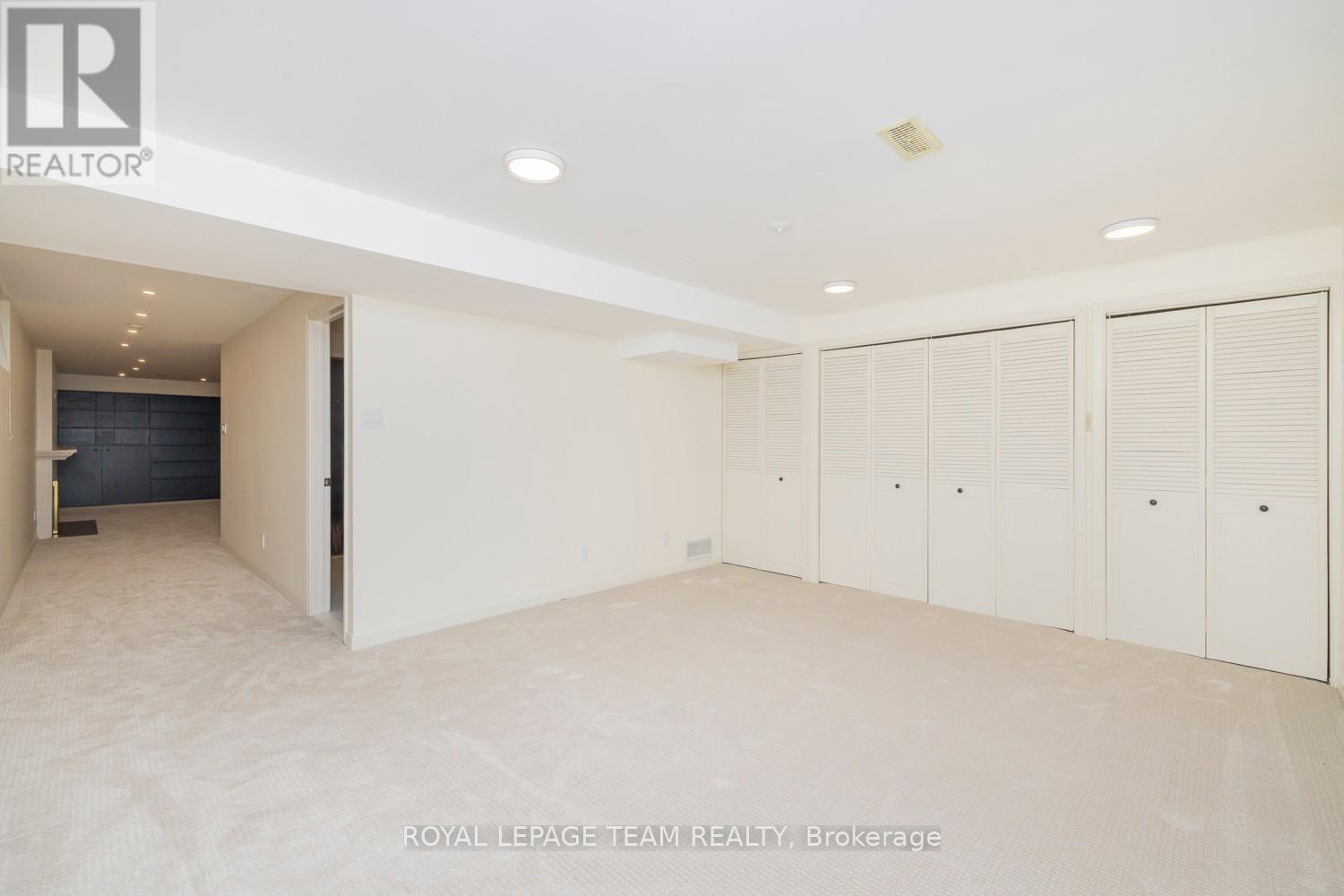35 Charles Street Ottawa, Ontario K1M 2E2
$6,000 Monthly
Welcome to 35 Charles. This impeccably maintained residence is nestled in the heart of prestigious New Edinburgh, just steps from Rideau Hall, Ottawa's top private schools, embassies, and parks. A blend of historic charm and thoughtful upgrades, this classic red-brick home offers 3 bedrooms, 4 generous bathrooms, and elegant, light-filled living throughout. The main level impresses with formal living and dining rooms anchored by a gas fireplace, a modern chefs kitchen with stainless steel appliances, and a cozy breakfast nook with a wood-burning fireplace. A French door leads to a cedar deck with an awning ideal for indoor-outdoor living. Upstairs, a stunning primary suite awaits, complete with cathedral ceilings, a spa-like ensuite, and a walk-in closet. The finished lower level includes a spacious family room with built-in cabinetry and a gas fireplace, a sauna, full bath, and a versatile bonus room. Rear lane access leads to a rare double garage. The property is low maintenance, interlocked, and beautifully landscaped inside and out. Plan to visit soon! (id:19720)
Property Details
| MLS® Number | X12063408 |
| Property Type | Single Family |
| Community Name | 3301 - New Edinburgh |
| Features | Sauna |
| Parking Space Total | 2 |
Building
| Bathroom Total | 4 |
| Bedrooms Above Ground | 3 |
| Bedrooms Total | 3 |
| Amenities | Fireplace(s) |
| Appliances | Dishwasher, Dryer, Stove, Washer, Refrigerator |
| Basement Development | Finished |
| Basement Type | Full (finished) |
| Construction Style Attachment | Detached |
| Cooling Type | Central Air Conditioning |
| Exterior Finish | Brick |
| Fireplace Present | Yes |
| Fireplace Total | 3 |
| Foundation Type | Concrete |
| Half Bath Total | 1 |
| Heating Fuel | Natural Gas |
| Heating Type | Forced Air |
| Stories Total | 2 |
| Type | House |
| Utility Water | Municipal Water |
Parking
| Detached Garage |
Land
| Acreage | No |
| Sewer | Sanitary Sewer |
Rooms
| Level | Type | Length | Width | Dimensions |
|---|---|---|---|---|
| Second Level | Library | 3.7 m | 2.48 m | 3.7 m x 2.48 m |
| Second Level | Primary Bedroom | 3.73 m | 4.08 m | 3.73 m x 4.08 m |
| Second Level | Bedroom | 3.3 m | 3.45 m | 3.3 m x 3.45 m |
| Second Level | Bedroom | 3.65 m | 2.43 m | 3.65 m x 2.43 m |
| Third Level | Den | 2.97 m | 4.11 m | 2.97 m x 4.11 m |
| Basement | Laundry Room | 3.47 m | 1.75 m | 3.47 m x 1.75 m |
| Basement | Exercise Room | 3.27 m | 2.15 m | 3.27 m x 2.15 m |
| Basement | Family Room | 5 m | 4.03 m | 5 m x 4.03 m |
| Main Level | Foyer | 1.34 m | 2.36 m | 1.34 m x 2.36 m |
| Main Level | Living Room | 5.13 m | 4.11 m | 5.13 m x 4.11 m |
| Main Level | Kitchen | 7.08 m | 4.14 m | 7.08 m x 4.14 m |
| Main Level | Solarium | 2.2 m | 2.89 m | 2.2 m x 2.89 m |
https://www.realtor.ca/real-estate/28123689/35-charles-street-ottawa-3301-new-edinburgh
Contact Us
Contact us for more information

Leo Grant
Broker
www.grantteam.com/
www.facebook.com/grantteam
www.twitter.com/LeoGrant
www.linkedin.com/in/leograntbroker
384 Richmond Road
Ottawa, Ontario K2A 0E8
(613) 729-9090
(613) 729-9094
www.teamrealty.ca/

Charlotte Dietz
Salesperson
384 Richmond Road
Ottawa, Ontario K2A 0E8
(613) 729-9090
(613) 729-9094
www.teamrealty.ca/







































