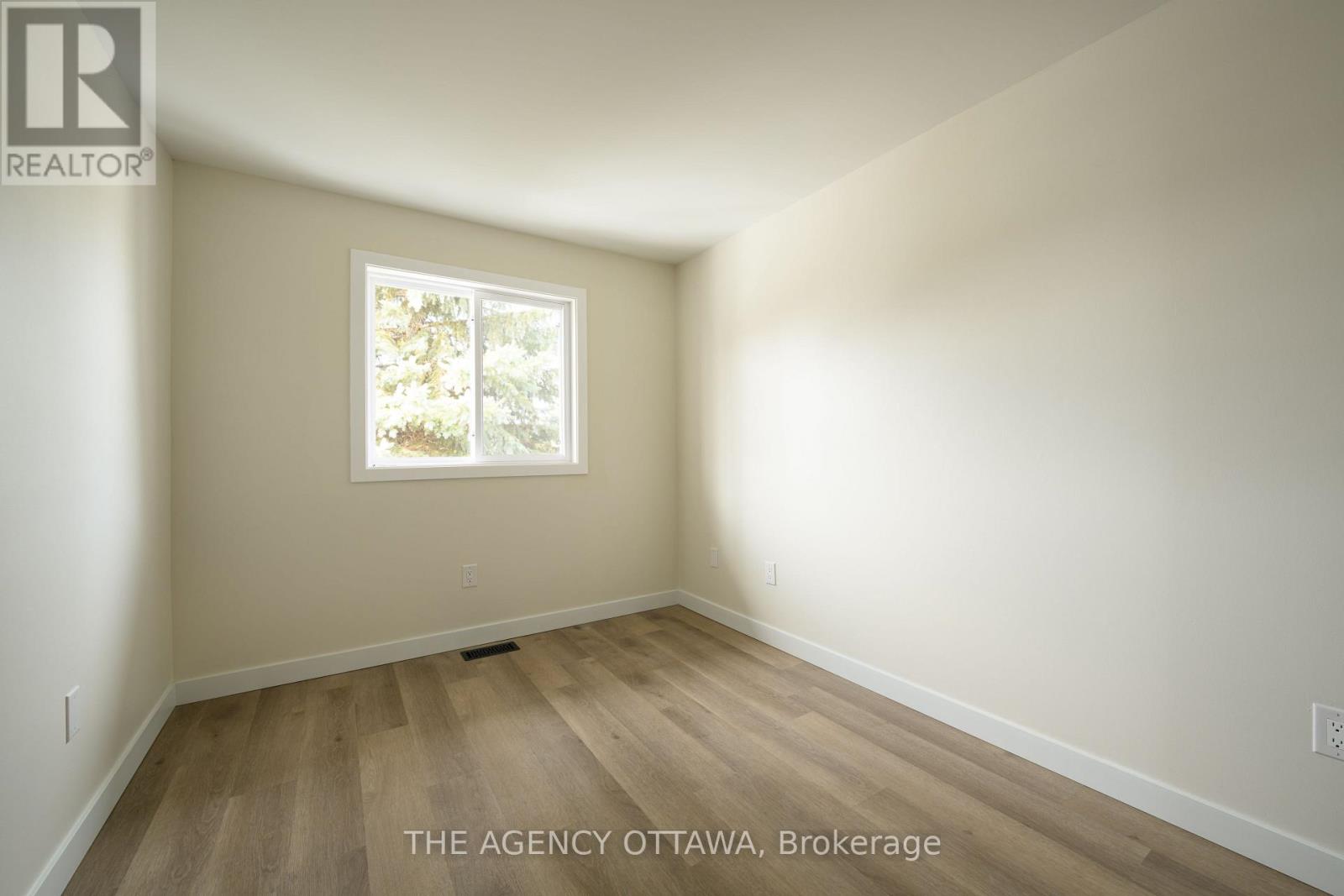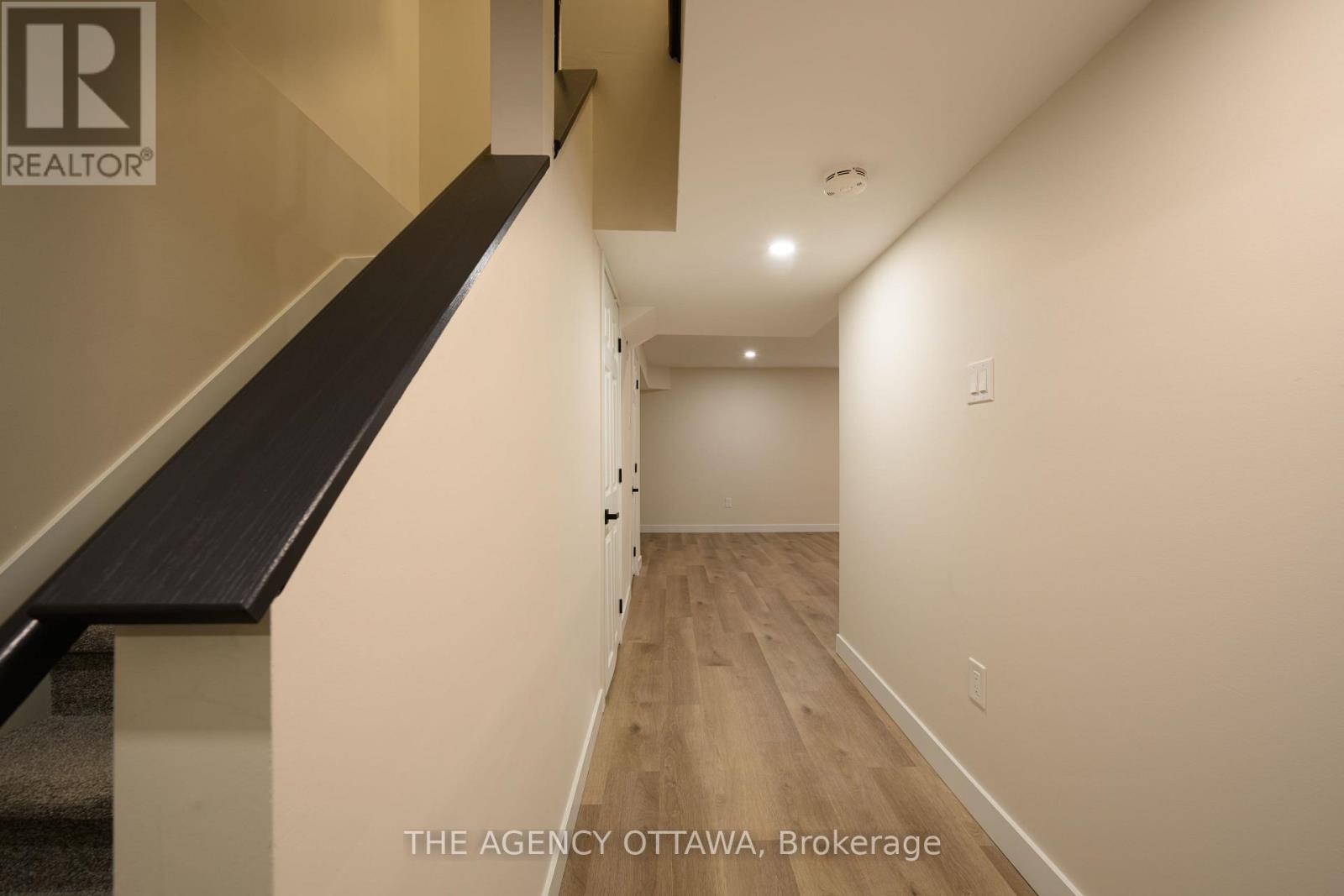D - 3 Southpark Drive Ottawa, Ontario K1B 3B8
$609,900
Welcome to 3 Southpark Unit Da beautifully renovated freehold end-unit townhome on a spacious corner lot, offering added privacy and endless outdoor possibilities. Step inside to discover luxury vinyl plank flooring throughout, plush new carpet on the stairs, and modern pot lights illuminating both the main floor and finished basement. Freshly painted walls and the removal of the stipple ceiling create a bright, contemporary atmosphere. The stylish eat-in kitchen boasts brand-new quartz countertops and stainless steel appliances, making it the perfect space for cooking, entertaining, and everyday living. Upstairs, you'll find three generously sized bedrooms and two fully updated bathrooms. The sunlit primary suite serves as a peaceful retreat, complete with a walk-in closet and private ensuite. The secondary bedrooms are ideal for a growing family, guests, or a dedicated home office. Additional upgrades include brand-new windows throughout, enhancing both efficiency and style. Outside, the oversized corner lot is a blank canvas ready for your vision whether its a backyard oasis, an interlock patio, or a lush garden. Move-in ready and brimming with potential, this stunning end-unit townhome is the perfect place to call home. (id:19720)
Property Details
| MLS® Number | X12063461 |
| Property Type | Single Family |
| Community Name | 2301 - Blackburn Hamlet |
| Parking Space Total | 2 |
Building
| Bathroom Total | 3 |
| Bedrooms Above Ground | 3 |
| Bedrooms Total | 3 |
| Age | 16 To 30 Years |
| Appliances | Garage Door Opener Remote(s), Dryer, Hood Fan, Microwave, Stove, Washer, Refrigerator |
| Basement Development | Finished |
| Basement Type | N/a (finished) |
| Construction Style Attachment | Attached |
| Cooling Type | Central Air Conditioning |
| Exterior Finish | Brick Veneer, Vinyl Siding |
| Foundation Type | Poured Concrete |
| Half Bath Total | 1 |
| Heating Fuel | Natural Gas |
| Heating Type | Forced Air |
| Stories Total | 2 |
| Size Interior | 1,100 - 1,500 Ft2 |
| Type | Row / Townhouse |
| Utility Water | Municipal Water |
Parking
| Attached Garage | |
| Garage |
Land
| Acreage | No |
| Fence Type | Fenced Yard |
| Sewer | Sanitary Sewer |
| Size Depth | 74 Ft ,3 In |
| Size Frontage | 36 Ft ,1 In |
| Size Irregular | 36.1 X 74.3 Ft |
| Size Total Text | 36.1 X 74.3 Ft |
Rooms
| Level | Type | Length | Width | Dimensions |
|---|---|---|---|---|
| Second Level | Primary Bedroom | 4.36 m | 3.62 m | 4.36 m x 3.62 m |
| Second Level | Bathroom | 2.38 m | 1.83 m | 2.38 m x 1.83 m |
| Second Level | Bathroom | 2.27 m | 1.67 m | 2.27 m x 1.67 m |
| Second Level | Bedroom | 3.98 m | 2.67 m | 3.98 m x 2.67 m |
| Second Level | Bedroom 2 | 4.19 m | 3.32 m | 4.19 m x 3.32 m |
| Main Level | Living Room | 4.4 m | 3.04 m | 4.4 m x 3.04 m |
| Main Level | Dining Room | 3.08 m | 2.41 m | 3.08 m x 2.41 m |
| Main Level | Kitchen | 2.93 m | 2.46 m | 2.93 m x 2.46 m |
https://www.realtor.ca/real-estate/28123873/d-3-southpark-drive-ottawa-2301-blackburn-hamlet
Contact Us
Contact us for more information

Sebastien Lafleur
Salesperson
85 Hinton Avenue
Ottawa, Ontario K1Y 0Z7
(613) 422-5834






































