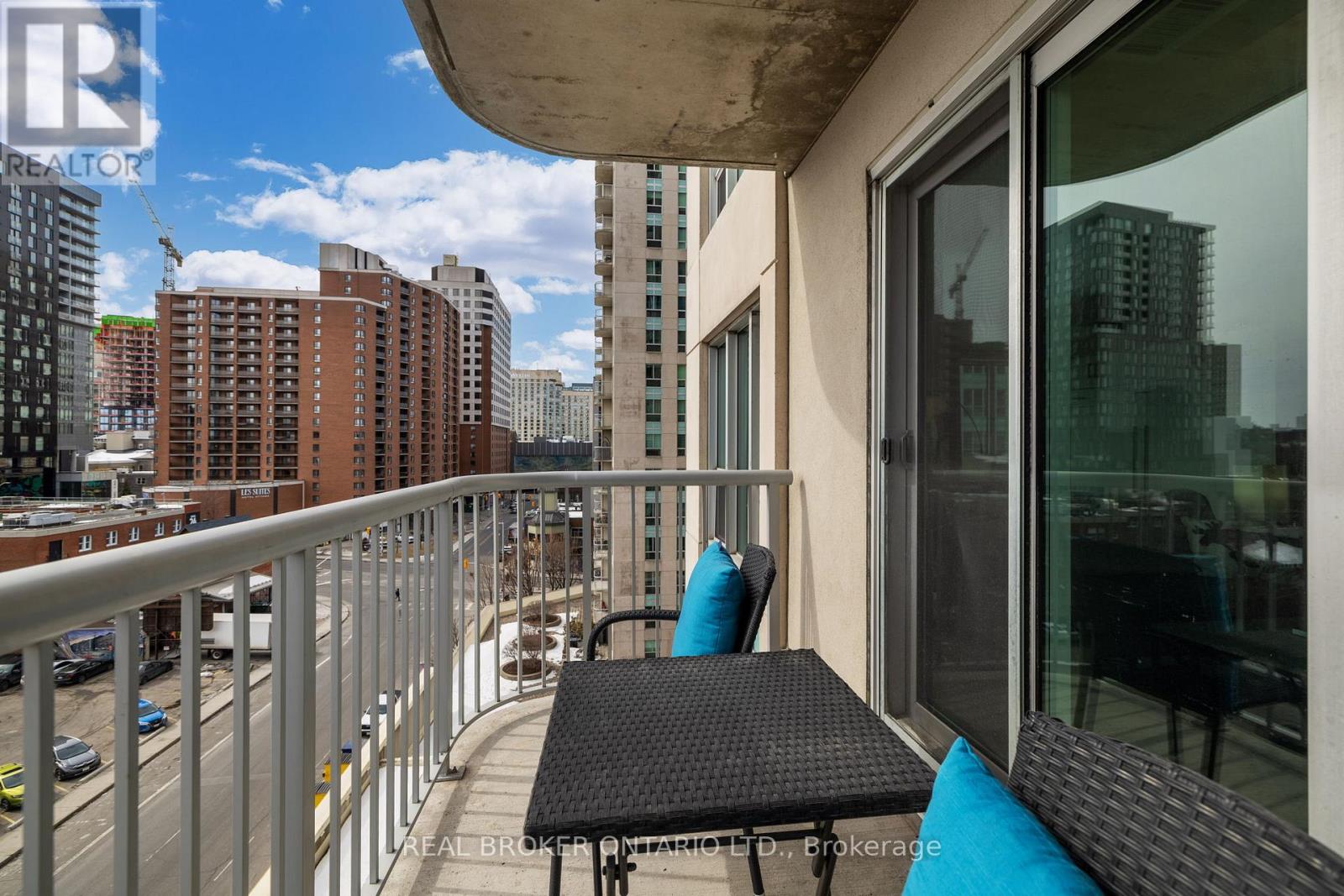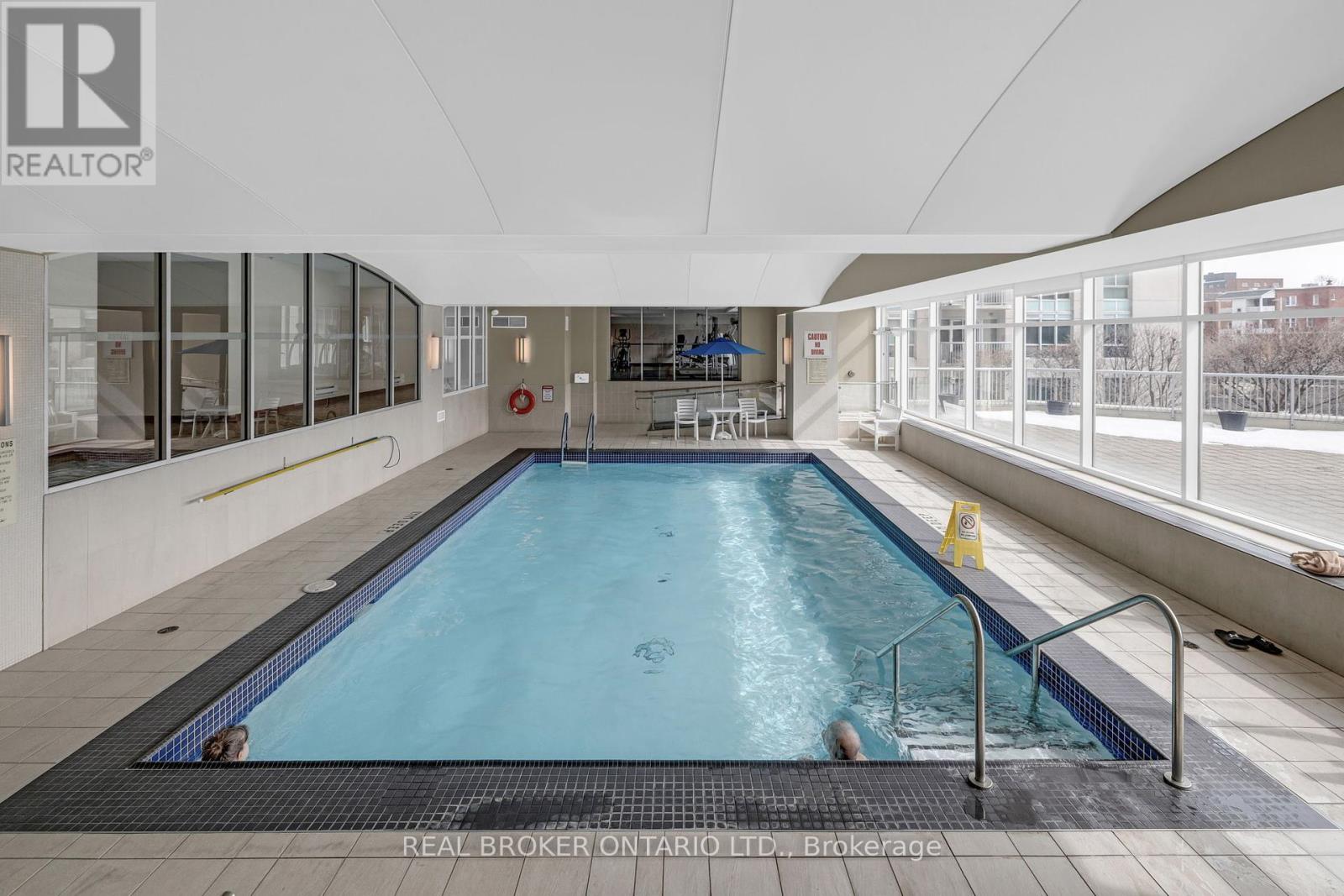809 - 234 Rideau Street Ottawa, Ontario K1N 0A9
$2,900 Monthly
Incredible opportunity to live in the heart of downtown Ottawa! This bright and beautifully maintained 2-bedroom, 2-bathroom corner unit offers unobstructed south-facing views and comes fully furnished, just move in and enjoy! Located in Claridge Plaza Phase 2, you're steps from everything: the University of Ottawa, Parliament Hill, Rideau Centre, and the restaurants and cafés of the ByWard Market. Grab groceries at Metro across the street, enjoy a morning coffee at Happy Goat, or explore one of the city's most vibrant neighbourhoods, right outside your front door. The spacious, open-concept layout features expansive windows for all-day natural light. The kitchen includes granite countertops, a breakfast bar, and full-sized appliances. Included Murphy bed, perfect for easy conversion to accommodate guests. In-suite laundry adds everyday convenience. Enjoy private outdoor space from your balcony, with views stretching across the downtown core.Residents enjoy premium amenities: 24-hour concierge and security, an indoor pool, fitness centre, sauna, party room with full kitchen, and a large outdoor terrace with BBQs, ideal for entertaining or relaxing with friends. 1 underground parking space and 1 storage locker included. Available July 1st. Whether you're a professional seeking a vibrant urban lifestyle or relocating for work or studies, this stylish turnkey rental offers comfort, convenience, and unbeatable downtown access. Don't miss out, book your showing today! (id:19720)
Property Details
| MLS® Number | X12067868 |
| Property Type | Single Family |
| Community Name | 4003 - Sandy Hill |
| Amenities Near By | Public Transit |
| Community Features | Pets Not Allowed |
| Features | Balcony, Carpet Free, In Suite Laundry, Guest Suite |
| Parking Space Total | 1 |
| View Type | City View |
Building
| Bathroom Total | 2 |
| Bedrooms Above Ground | 2 |
| Bedrooms Total | 2 |
| Amenities | Security/concierge, Exercise Centre, Party Room, Storage - Locker |
| Cooling Type | Central Air Conditioning |
| Exterior Finish | Stucco, Concrete |
| Heating Fuel | Natural Gas |
| Heating Type | Forced Air |
| Size Interior | 900 - 999 Ft2 |
| Type | Apartment |
Parking
| Underground | |
| Garage | |
| Inside Entry |
Land
| Acreage | No |
| Land Amenities | Public Transit |
Rooms
| Level | Type | Length | Width | Dimensions |
|---|---|---|---|---|
| Main Level | Kitchen | 2.7 m | 2.3 m | 2.7 m x 2.3 m |
| Main Level | Dining Room | 2.4 m | 3.4 m | 2.4 m x 3.4 m |
| Main Level | Living Room | 3 m | 3.7 m | 3 m x 3.7 m |
| Main Level | Primary Bedroom | 3.7 m | 3 m | 3.7 m x 3 m |
| Main Level | Bedroom 2 | 2.7 m | 3.8 m | 2.7 m x 3.8 m |
https://www.realtor.ca/real-estate/28133688/809-234-rideau-street-ottawa-4003-sandy-hill
Contact Us
Contact us for more information

Michael Spaull
Salesperson
spaullbrothers.ca/
www.linkedin.com/company/the-spaull-brothers-team/
1 Rideau St Unit 7th Floor
Ottawa, Ontario K1N 8S7
(888) 311-1172







































