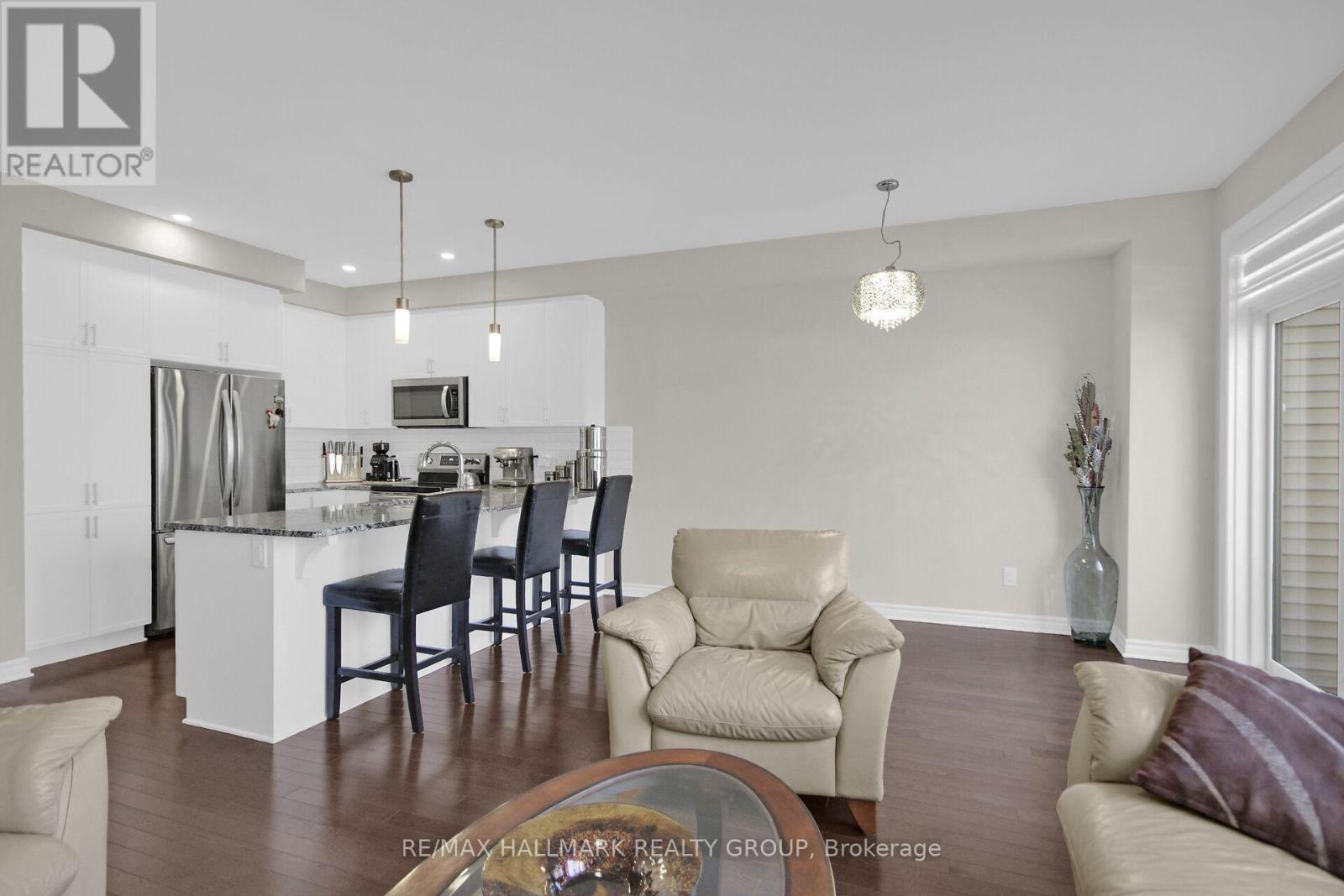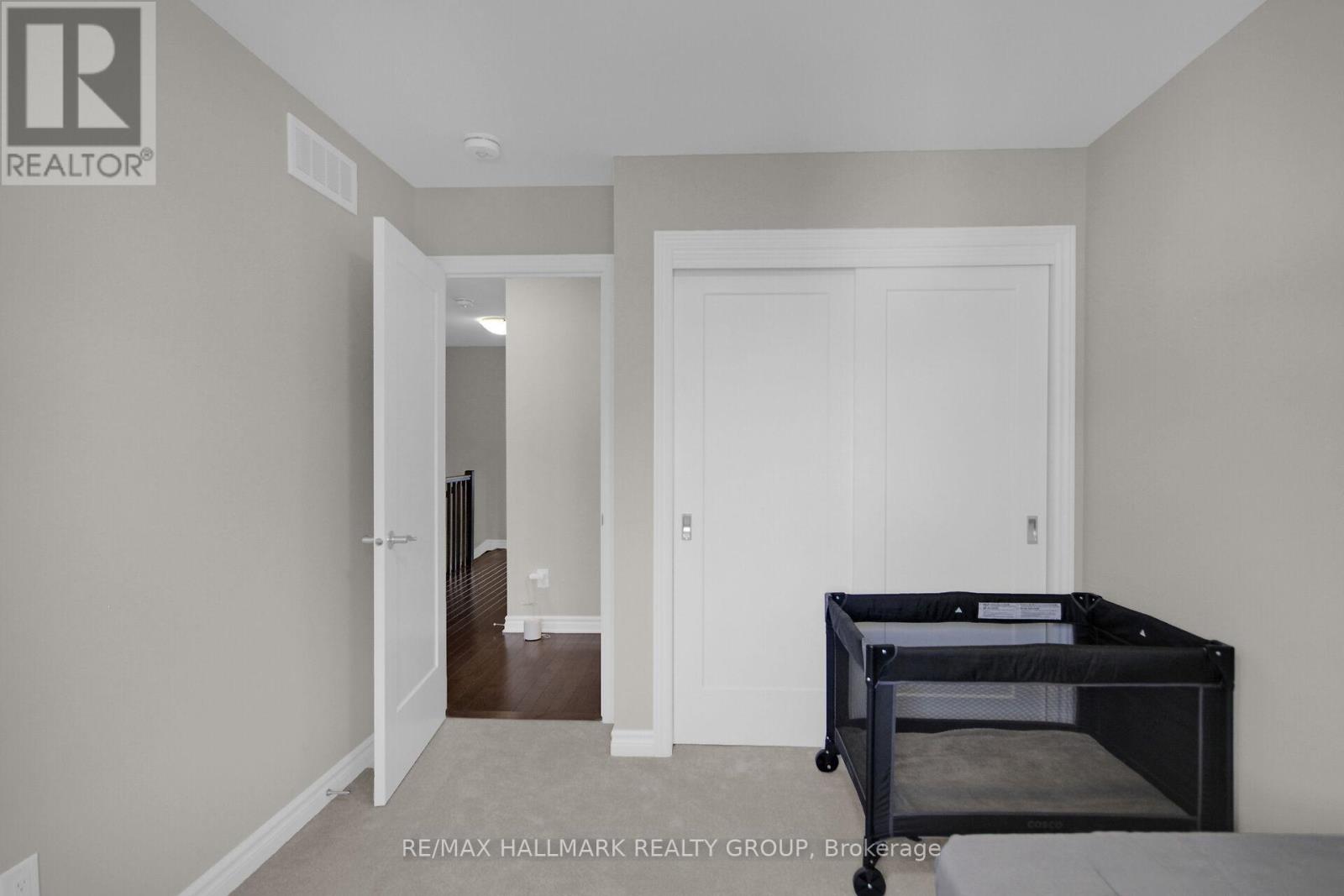506 Muscari Street Ottawa, Ontario K1T 0S3
$2,700 Monthly
Welcome to 506 Muscari Street! This beautiful 3 bed, 3 bath townhouse is a must see! Upon entering, you are greeted with beautiful hardwood flooring, an open concept main floor, and large windows that give the space a bright and airy feel. The stunning kitchen features stainless steel appliances, granite countertops, ample cupboard and counter-space, as well as an eat-at island, perfect for entertaining guests! Heading upstairs, the primary bedroom offers a sizeable walk-in closet as well as an ensuite with a double vanity and a stand up shower. Two other spacious bedrooms, a main bath, and the laundry room complete the second level. Descending to the fully finished lower level, there is a large family room with a cozy fireplace, a large window bringing in a lot of natural lighting to the space, and ample storage space! No smoking and no pets preferred. Tenant pays all utilities., Flooring: Hardwood, tile, Carpet Wall To Wall. Fully fenced backyard. (id:19720)
Property Details
| MLS® Number | X12067930 |
| Property Type | Single Family |
| Community Name | 2605 - Blossom Park/Kemp Park/Findlay Creek |
| Parking Space Total | 3 |
Building
| Bathroom Total | 3 |
| Bedrooms Above Ground | 3 |
| Bedrooms Total | 3 |
| Age | 0 To 5 Years |
| Amenities | Fireplace(s) |
| Appliances | Garage Door Opener Remote(s) |
| Basement Type | Full |
| Construction Style Attachment | Attached |
| Cooling Type | Central Air Conditioning |
| Exterior Finish | Vinyl Siding, Brick |
| Fireplace Present | Yes |
| Fireplace Total | 1 |
| Foundation Type | Poured Concrete |
| Half Bath Total | 1 |
| Heating Fuel | Natural Gas |
| Heating Type | Forced Air |
| Stories Total | 2 |
| Type | Row / Townhouse |
| Utility Water | Municipal Water |
Parking
| Attached Garage | |
| Garage |
Land
| Acreage | No |
| Sewer | Sanitary Sewer |
| Size Depth | 98 Ft ,6 In |
| Size Frontage | 19 Ft ,8 In |
| Size Irregular | 19.69 X 98.52 Ft |
| Size Total Text | 19.69 X 98.52 Ft |
Rooms
| Level | Type | Length | Width | Dimensions |
|---|---|---|---|---|
| Second Level | Primary Bedroom | 4.16 m | 3.58 m | 4.16 m x 3.58 m |
| Second Level | Bedroom 2 | 3.6 m | 2.84 m | 3.6 m x 2.84 m |
| Second Level | Bedroom 3 | 3.3 m | 2.84 m | 3.3 m x 2.84 m |
| Lower Level | Recreational, Games Room | 5.1 m | 3.65 m | 5.1 m x 3.65 m |
| Main Level | Kitchen | 3.12 m | 3.02 m | 3.12 m x 3.02 m |
| Main Level | Living Room | 5.63 m | 4.01 m | 5.63 m x 4.01 m |
Contact Us
Contact us for more information

Sujatha Kumaraswami
Broker
www.suanrealestate.com/
610 Bronson Avenue
Ottawa, Ontario K1S 4E6
(613) 236-5959
(613) 236-1515
www.hallmarkottawa.com/






























