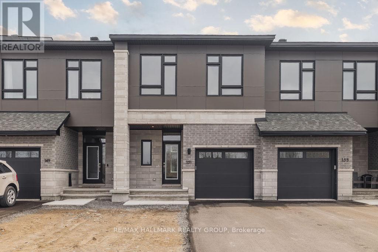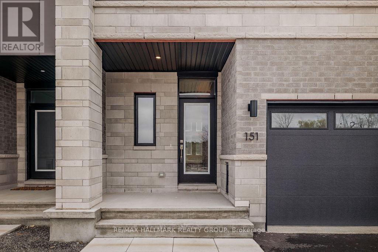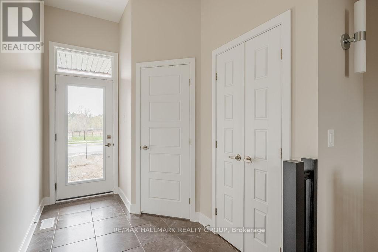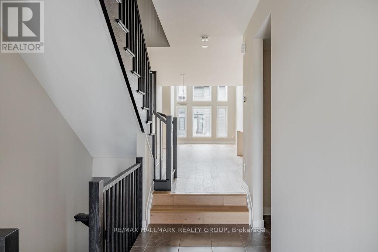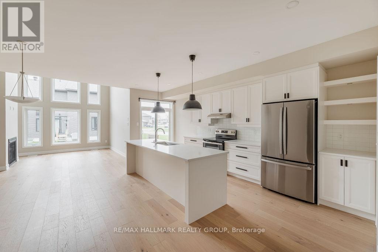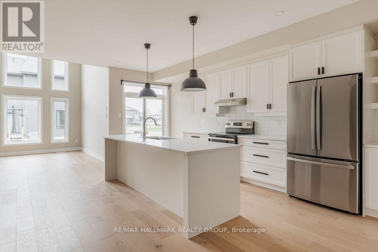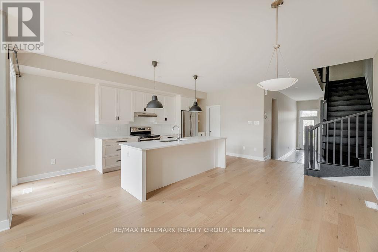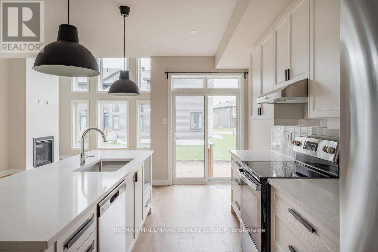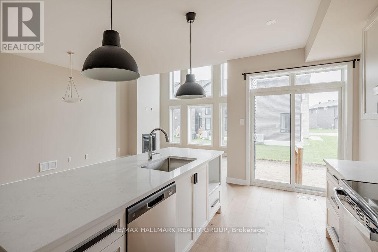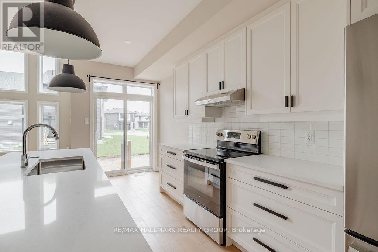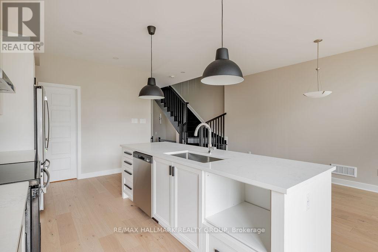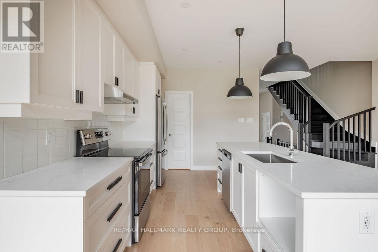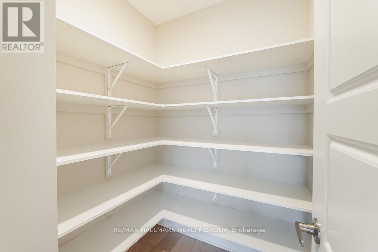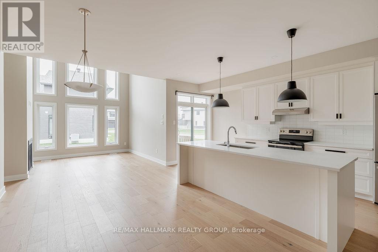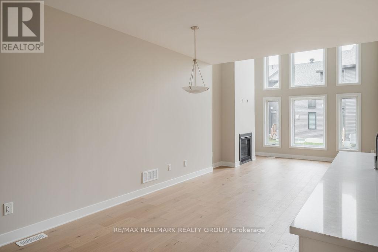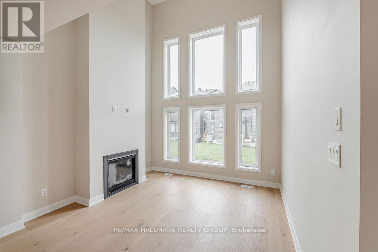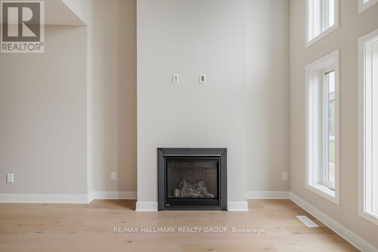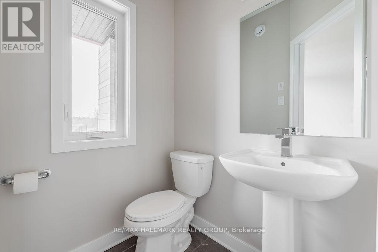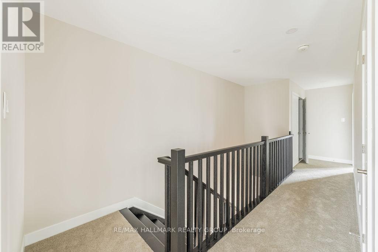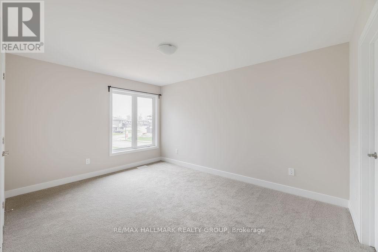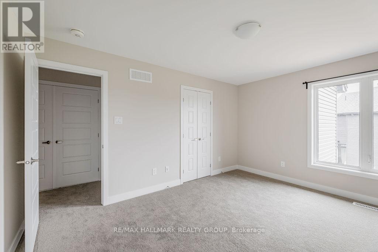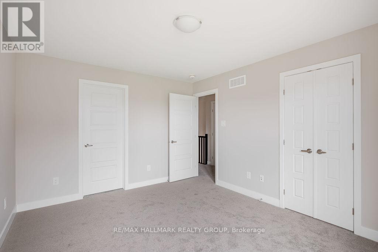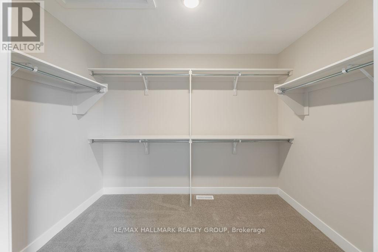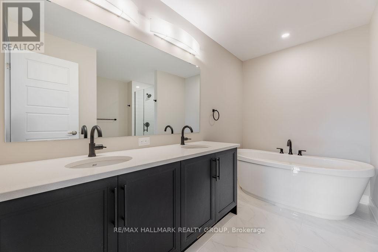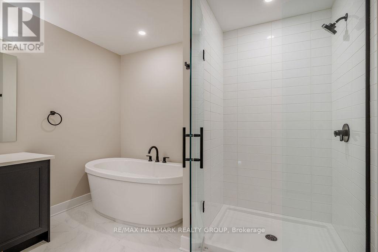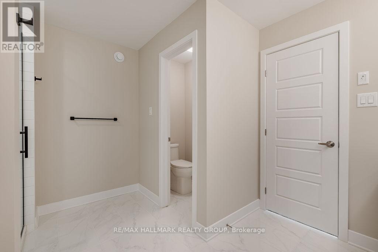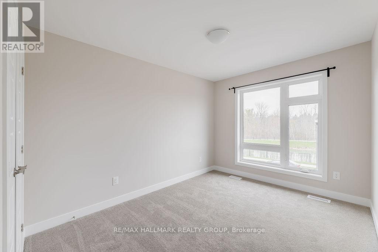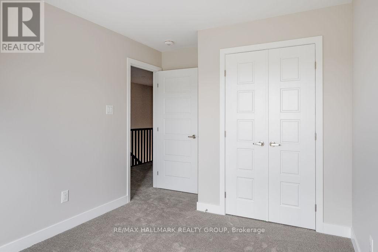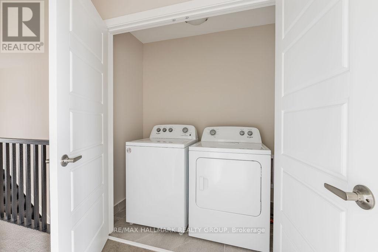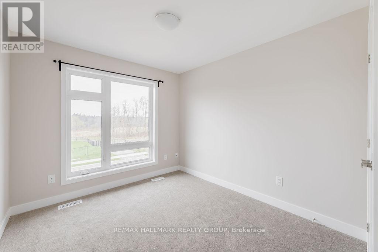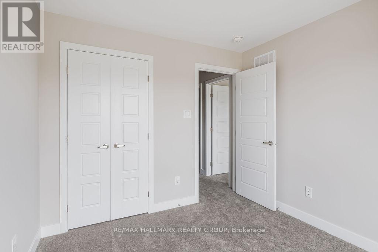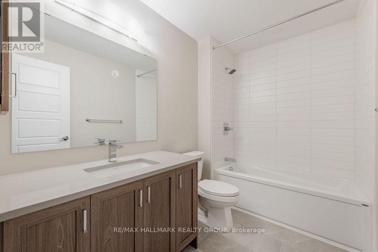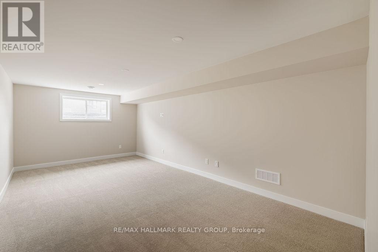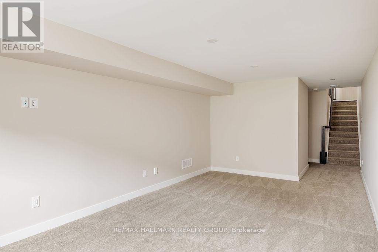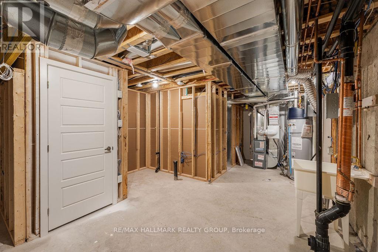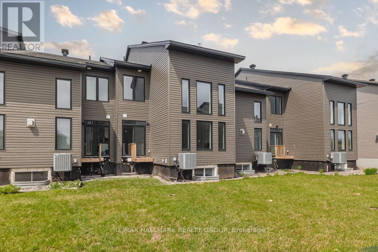151 Bristol Crescent North Grenville, Ontario K0G 1J0
$2,795 Monthly
Welcome to 151 Bristol Cres. a BRAND NEW Urbandale-built (Edison Model) townhome in the growing family-friendly community of Kemptville, sitting mins to the hwy, only 35 mins to downtown Ottawa, close to all major shopping needs, bike/walking paths, recreational facilities including golf & so much more! This modern row unit home boasts hardwood floors throughout main level & super high ceilings in the living room providing tons of natural light. Main level features great open concept floorplan offering foyer, mud room w/inside access to garage, powder room bath, designer's kitchen w/all-white soft-close cabinetry & SS appliances, dining & living room area w/gas fireplace, & walk-out to private backyard. 2nd level feats 3 generously sized bedrooms, 2 full baths, w/Primary suite having a full 4PC en-suite bath & large walk-in closet, as well as laundry room. Finished basement offers large and bright family room & tons of storage. Tenant pays all utilities. Available May or June 1st! (id:19720)
Property Details
| MLS® Number | X12068030 |
| Property Type | Single Family |
| Community Name | 801 - Kemptville |
| Features | Irregular Lot Size, Ravine, In Suite Laundry |
| Parking Space Total | 2 |
Building
| Bathroom Total | 3 |
| Bedrooms Above Ground | 3 |
| Bedrooms Total | 3 |
| Amenities | Fireplace(s) |
| Appliances | Water Softener, Garage Door Opener Remote(s), Dishwasher, Dryer, Hood Fan, Stove, Washer, Refrigerator |
| Basement Development | Finished |
| Basement Type | Full (finished) |
| Construction Style Attachment | Attached |
| Cooling Type | Central Air Conditioning |
| Exterior Finish | Stucco, Brick |
| Fireplace Present | Yes |
| Fireplace Total | 1 |
| Flooring Type | Tile, Hardwood |
| Foundation Type | Poured Concrete |
| Half Bath Total | 1 |
| Heating Fuel | Natural Gas |
| Heating Type | Forced Air |
| Stories Total | 2 |
| Type | Row / Townhouse |
| Utility Water | Municipal Water |
Parking
| Attached Garage | |
| Garage | |
| Inside Entry | |
| Tandem |
Land
| Acreage | No |
| Sewer | Sanitary Sewer |
| Size Depth | 93 Ft ,4 In |
| Size Frontage | 20 Ft |
| Size Irregular | 20.01 X 93.36 Ft |
| Size Total Text | 20.01 X 93.36 Ft |
Rooms
| Level | Type | Length | Width | Dimensions |
|---|---|---|---|---|
| Second Level | Bedroom 2 | 4.3 m | 2.8 m | 4.3 m x 2.8 m |
| Second Level | Bedroom 3 | 3.11 m | 2.83 m | 3.11 m x 2.83 m |
| Second Level | Primary Bedroom | 4.3 m | 3.32 m | 4.3 m x 3.32 m |
| Second Level | Bathroom | 3.3528 m | 3.29 m | 3.3528 m x 3.29 m |
| Second Level | Laundry Room | 1.98 m | 0.94 m | 1.98 m x 0.94 m |
| Second Level | Bathroom | 2.83 m | 1.71 m | 2.83 m x 1.71 m |
| Basement | Recreational, Games Room | 6.25 m | 3.41 m | 6.25 m x 3.41 m |
| Basement | Utility Room | 3.93 m | 3.2 m | 3.93 m x 3.2 m |
| Main Level | Bathroom | 1.52 m | 1.37 m | 1.52 m x 1.37 m |
| Main Level | Mud Room | 1.46 m | 1.46 m | 1.46 m x 1.46 m |
| Main Level | Dining Room | 5.18 m | 2.9 m | 5.18 m x 2.9 m |
| Main Level | Living Room | 3.72 m | 3.4138 m | 3.72 m x 3.4138 m |
| Main Level | Kitchen | 4.42 m | 2.71 m | 4.42 m x 2.71 m |
| Main Level | Pantry | 1.49 m | 1.49 m | 1.49 m x 1.49 m |
Utilities
| Cable | Available |
| Sewer | Installed |
https://www.realtor.ca/real-estate/28134067/151-bristol-crescent-north-grenville-801-kemptville
Contact Us
Contact us for more information

Pierre Acouri
Salesperson
www.facebook.com/pacourirealtor
twitter.com/PierreAcouri?ref_src=twsrc^google|twcamp^serp|twgr%255
www.linkedin.com/in/pierreacouri/
344 O'connor Street
Ottawa, Ontario K2P 1W1
(613) 563-1155
(613) 563-8710


