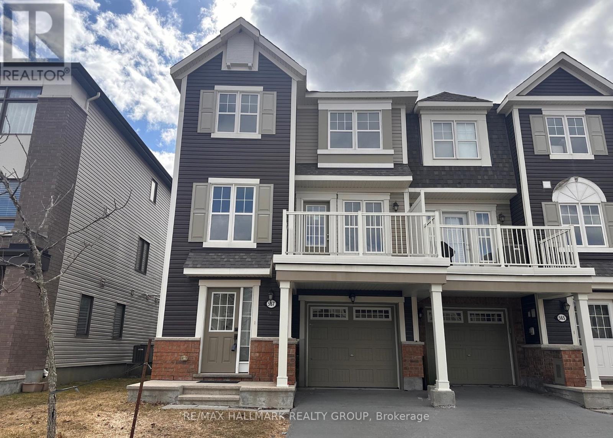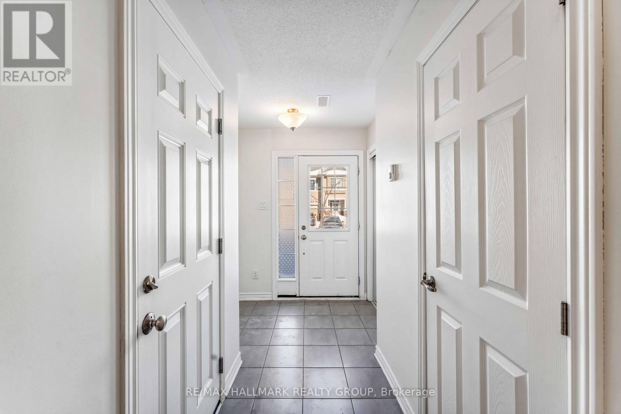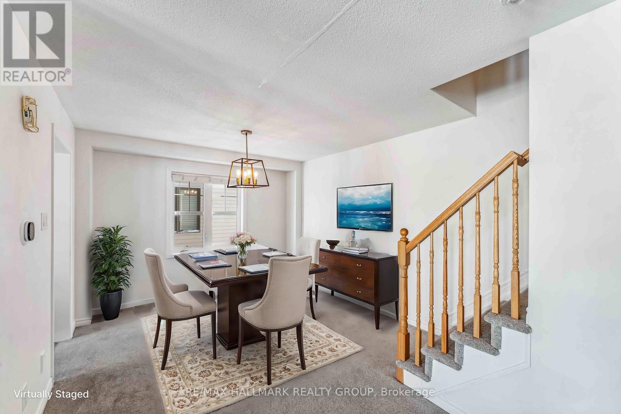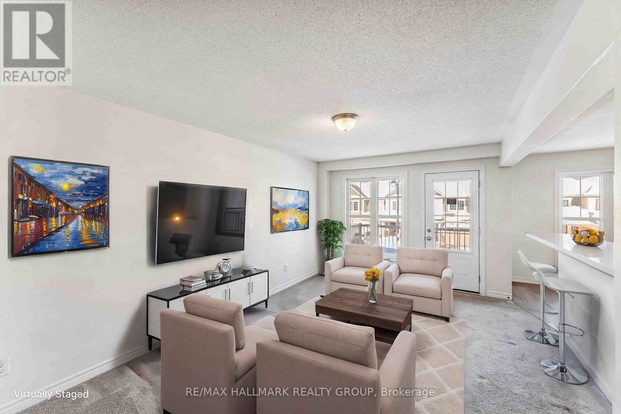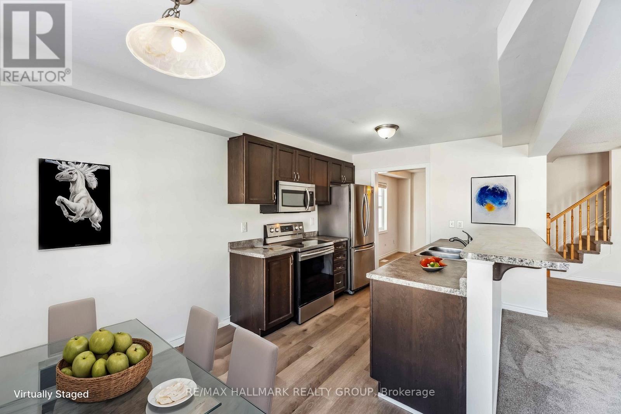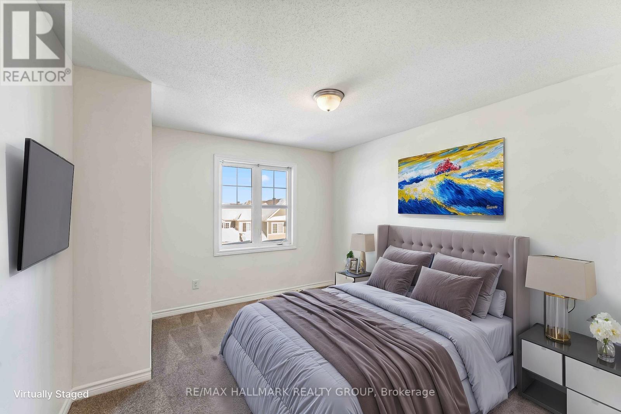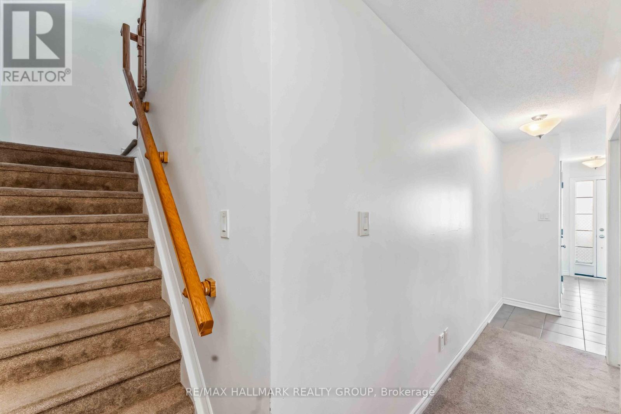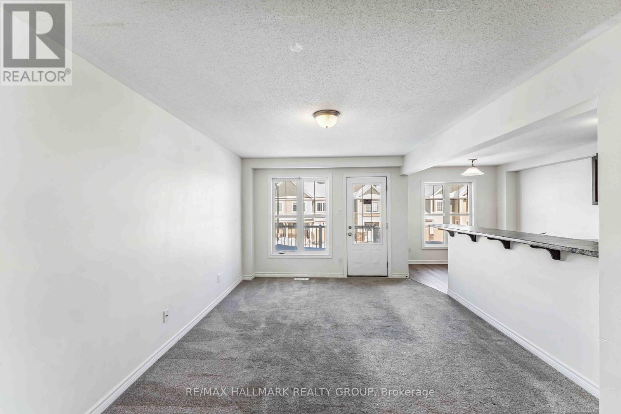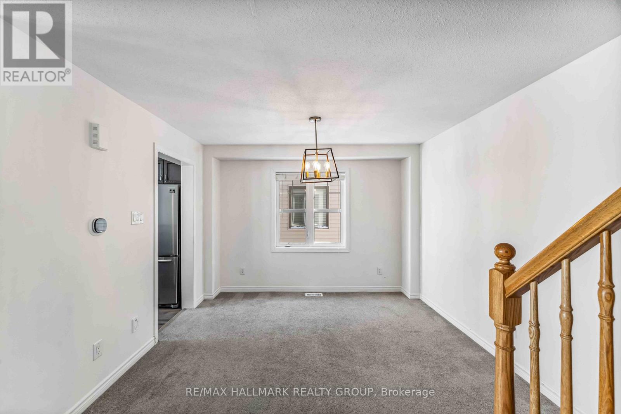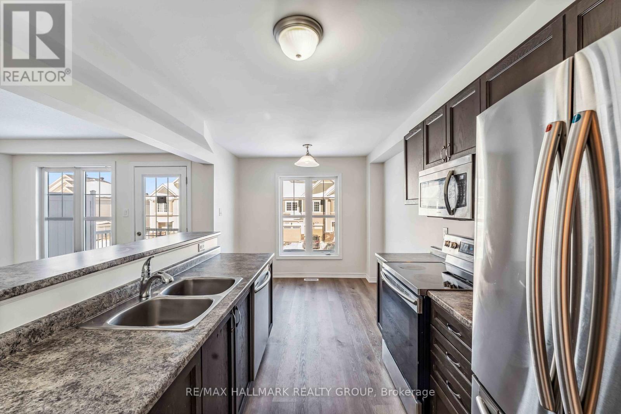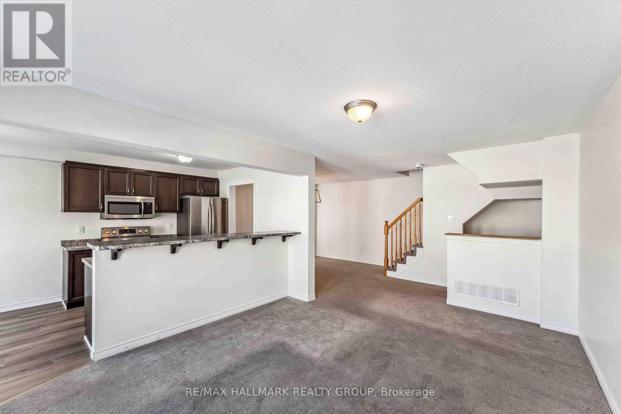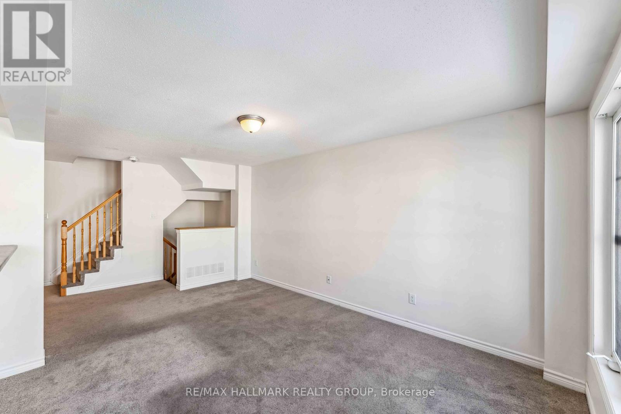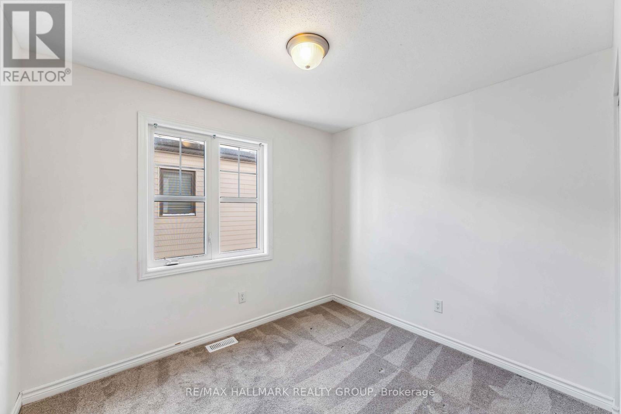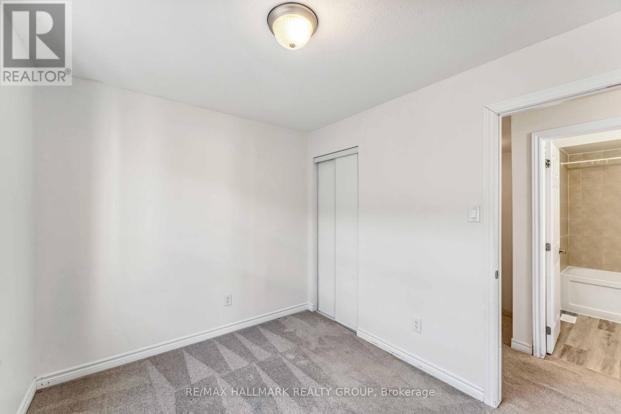567 Roundleaf Way Ottawa, Ontario K2S 1E7
$549,900
This spacious 3-bedroom, 2-bathroom townhome is perfect for first-time buyers, offering a bright, open layout across three storeys. The main floor features an eat-in kitchen with stainless steel appliances and a breakfast bar, plus a cozy living room and dining room, all flooded in natural light from large windows. Enjoy a peaceful retreat on the spacious balcony overlooking the street. Upstairs, you'll find three well-sized bedrooms and a four piece bathroom, providing ample space and comfort. Located in a family friendly neighbourhood, this townhome is the perfect blend of convenience and charm. Dont miss out on this wonderful opportunity! Book your showing today. (id:19720)
Property Details
| MLS® Number | X12069485 |
| Property Type | Single Family |
| Community Name | 9010 - Kanata - Emerald Meadows/Trailwest |
| Equipment Type | Water Heater - Gas |
| Parking Space Total | 3 |
| Rental Equipment Type | Water Heater - Gas |
Building
| Bathroom Total | 2 |
| Bedrooms Above Ground | 3 |
| Bedrooms Total | 3 |
| Appliances | Water Meter, Dishwasher, Dryer, Hood Fan, Stove, Washer, Refrigerator |
| Construction Style Attachment | Attached |
| Cooling Type | Central Air Conditioning |
| Exterior Finish | Vinyl Siding |
| Foundation Type | Slab |
| Half Bath Total | 1 |
| Heating Fuel | Natural Gas |
| Heating Type | Forced Air |
| Stories Total | 3 |
| Size Interior | 1,100 - 1,500 Ft2 |
| Type | Row / Townhouse |
| Utility Water | Municipal Water |
Parking
| Attached Garage | |
| Garage |
Land
| Acreage | No |
| Sewer | Sanitary Sewer |
| Size Depth | 44 Ft ,3 In |
| Size Frontage | 26 Ft ,4 In |
| Size Irregular | 26.4 X 44.3 Ft |
| Size Total Text | 26.4 X 44.3 Ft |
Rooms
| Level | Type | Length | Width | Dimensions |
|---|---|---|---|---|
| Second Level | Eating Area | 2.845 m | 2.227 m | 2.845 m x 2.227 m |
| Second Level | Eating Area | 2.845 m | 2.695 m | 2.845 m x 2.695 m |
| Second Level | Living Room | 3.157 m | 3.508 m | 3.157 m x 3.508 m |
| Second Level | Dining Room | 3.008 m | 3.398 m | 3.008 m x 3.398 m |
| Third Level | Primary Bedroom | 3.327 m | 2.784 m | 3.327 m x 2.784 m |
| Third Level | Bedroom 2 | 3.042 m | 2.6 m | 3.042 m x 2.6 m |
| Third Level | Bedroom 3 | 2.736 m | 2.784 m | 2.736 m x 2.784 m |
| Third Level | Bathroom | 2.381 m | 1.516 m | 2.381 m x 1.516 m |
Contact Us
Contact us for more information

Richard Cook
Broker
www.cooksells.ca/
www.facebook.com/OttawaRealEstate.ca
www.linkedin.com/in/richardcookottawarealestate
700 Eagleson Road, Suite 105
Ottawa, Ontario K2M 2G9
(613) 663-2720
(613) 592-9701
www.hallmarkottawa.com/


