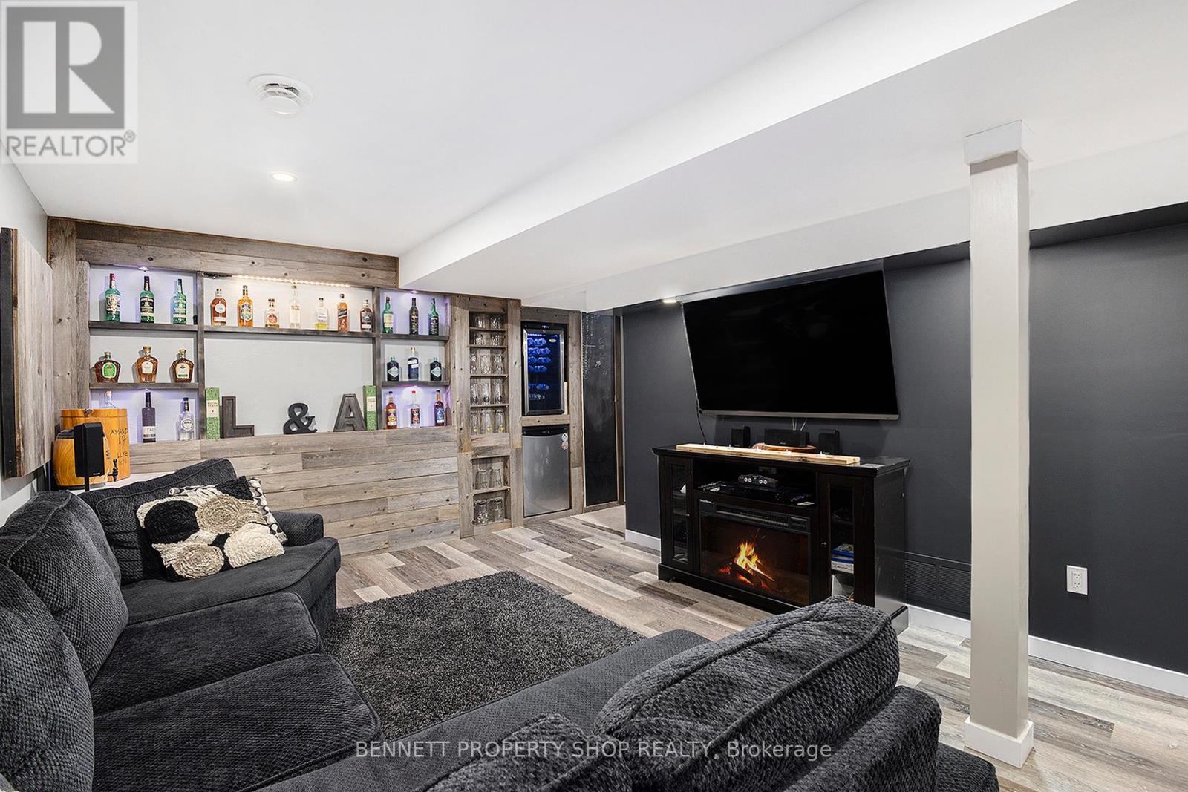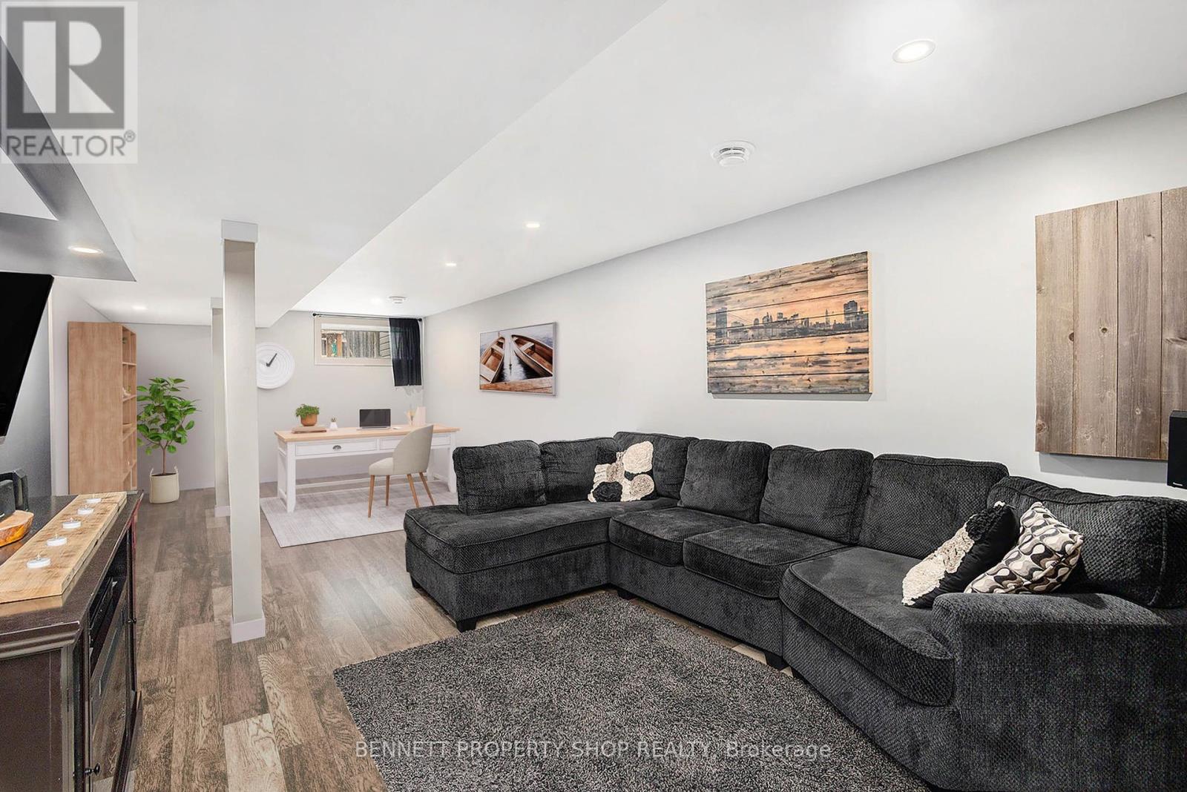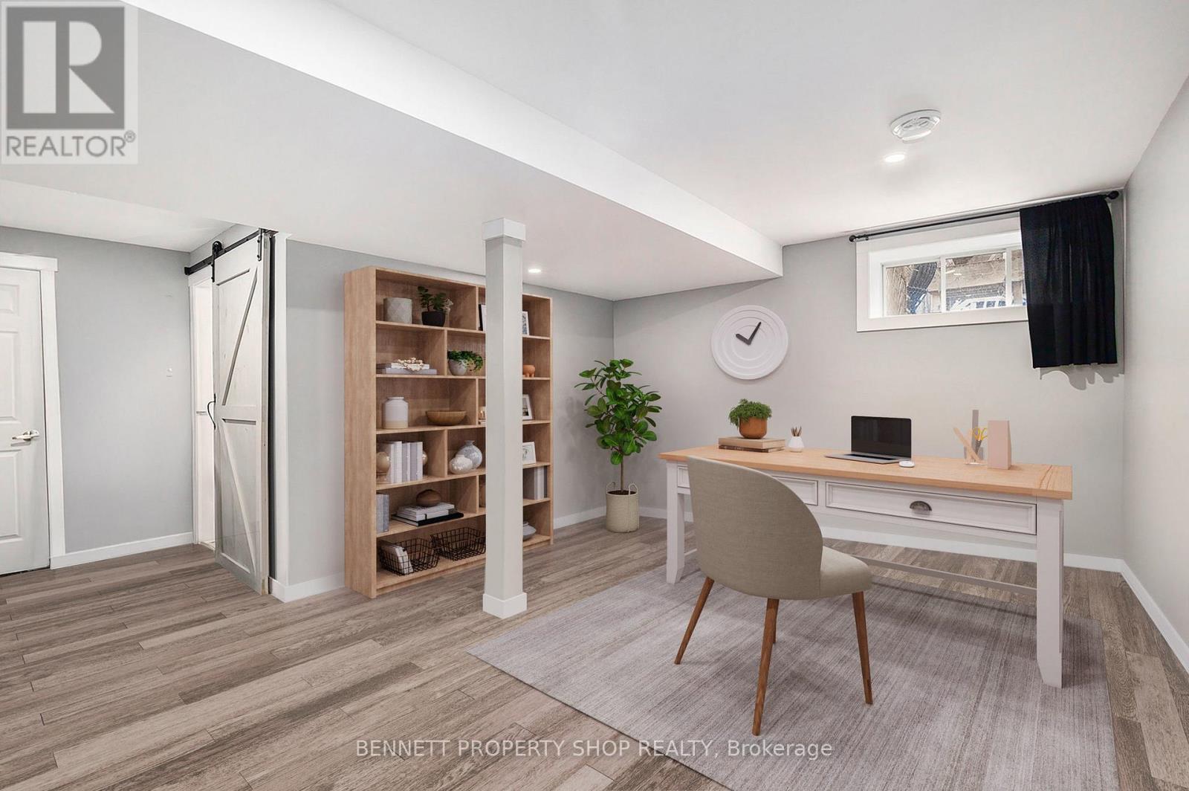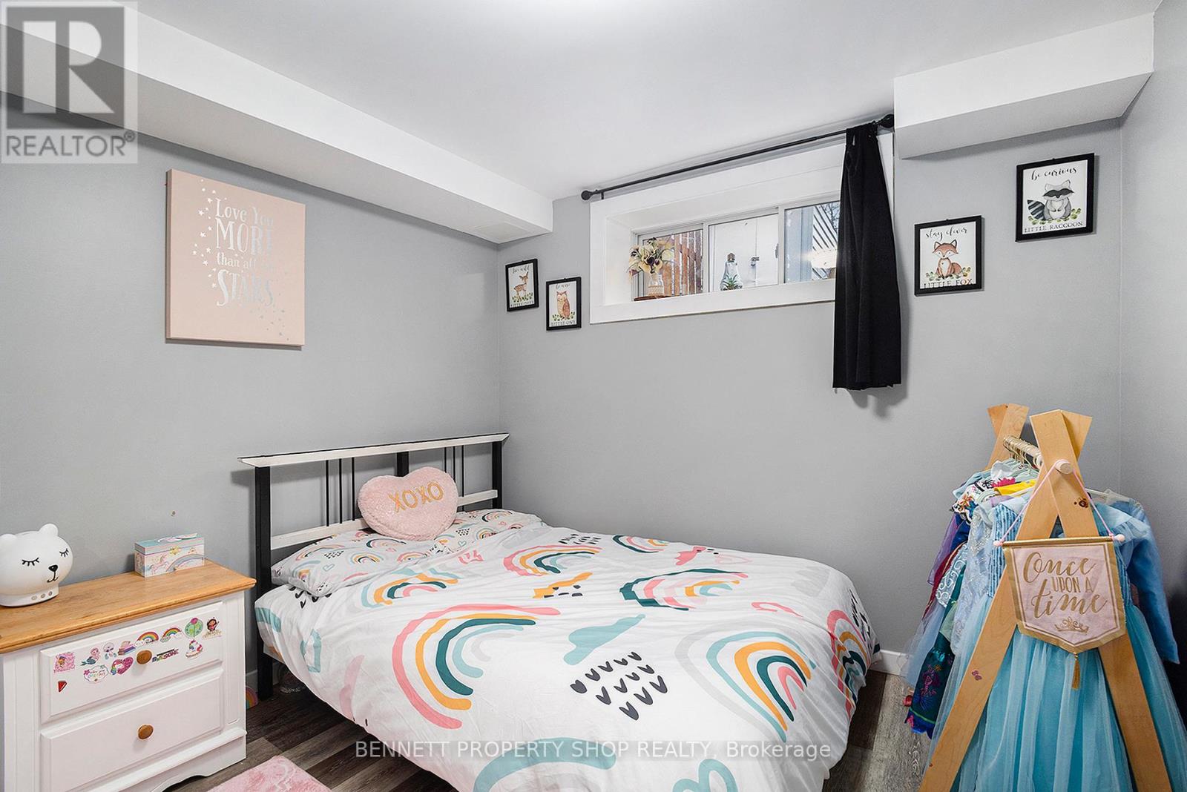331 Finner Court Mississippi Mills, Ontario K0A 1A0
$578,900
Live in comfort and style in this beautifully updated bungalow which offers 2 spacious bedrooms, 2 bathrooms, main floor laundry and a functional layout ideal for modern living. The large main floor master bedroom provides ample space. Enjoy the open-concept design that flows seamlessly into the rest of the home, ideal for both relaxation and entertaining. A fully finished basement extends your living space with a generous recreational room, a bonus room for hobbies or a home office, and a sleek 3-piece washroom. Enjoy privacy with no rear neighbors a rare find, providing a peaceful backyard with a deck, perfect for unwinding. The home is set on a quiet, dead-end road, making it an ideal location for families or those seeking tranquility. Step out your front door and walk right over to the Augusta Street park which offers a play structure, basketball court and community garden. This home is just minutes from schools, shopping centers, restaurants, and the hospital. Everything you need is right around the corner. This property blends comfort, privacy, and accessibility. Don't miss the opportunity to make this bungalow your own! (id:19720)
Property Details
| MLS® Number | X12070070 |
| Property Type | Single Family |
| Neigbourhood | Almonte |
| Community Name | 911 - Almonte |
| Equipment Type | None |
| Features | Sump Pump |
| Parking Space Total | 3 |
| Rental Equipment Type | None |
| Structure | Deck, Porch |
Building
| Bathroom Total | 2 |
| Bedrooms Above Ground | 2 |
| Bedrooms Total | 2 |
| Age | 6 To 15 Years |
| Appliances | Water Softener, Dishwasher, Dryer, Microwave, Range, Stove, Washer, Refrigerator |
| Architectural Style | Bungalow |
| Basement Development | Finished |
| Basement Type | Full (finished) |
| Construction Style Attachment | Attached |
| Cooling Type | Central Air Conditioning |
| Exterior Finish | Brick, Vinyl Siding |
| Foundation Type | Poured Concrete |
| Heating Fuel | Natural Gas |
| Heating Type | Forced Air |
| Stories Total | 1 |
| Size Interior | 700 - 1,100 Ft2 |
| Type | Row / Townhouse |
| Utility Water | Municipal Water |
Parking
| Attached Garage | |
| Garage |
Land
| Acreage | No |
| Sewer | Sanitary Sewer |
| Size Depth | 99 Ft ,1 In |
| Size Frontage | 24 Ft ,8 In |
| Size Irregular | 24.7 X 99.1 Ft |
| Size Total Text | 24.7 X 99.1 Ft |
Rooms
| Level | Type | Length | Width | Dimensions |
|---|---|---|---|---|
| Lower Level | Bathroom | 2.18 m | 2.95 m | 2.18 m x 2.95 m |
| Lower Level | Other | 3.98 m | 4.36 m | 3.98 m x 4.36 m |
| Lower Level | Recreational, Games Room | 6.86 m | 9.21 m | 6.86 m x 9.21 m |
| Lower Level | Other | 2.9 m | 3.19 m | 2.9 m x 3.19 m |
| Main Level | Foyer | 1.15 m | 4.47 m | 1.15 m x 4.47 m |
| Main Level | Bedroom 2 | 2.71 m | 3.33 m | 2.71 m x 3.33 m |
| Main Level | Laundry Room | 1.63 m | 0.93 m | 1.63 m x 0.93 m |
| Main Level | Kitchen | 4.59 m | 3.58 m | 4.59 m x 3.58 m |
| Main Level | Dining Room | 3.61 m | 2 m | 3.61 m x 2 m |
| Main Level | Living Room | 3.6 m | 3.64 m | 3.6 m x 3.64 m |
| Main Level | Primary Bedroom | 3.16 m | 4.2 m | 3.16 m x 4.2 m |
| Main Level | Bathroom | 2.18 m | 3.19 m | 2.18 m x 3.19 m |
Utilities
| Cable | Available |
| Sewer | Installed |
https://www.realtor.ca/real-estate/28138582/331-finner-court-mississippi-mills-911-almonte
Contact Us
Contact us for more information

Marnie Bennett
Broker
www.bennettpros.com/
www.facebook.com/BennettPropertyShop/
twitter.com/Bennettpros
www.linkedin.com/company/bennett-real-estate-professionals/
1194 Carp Rd
Ottawa, Ontario K2S 1B9
(613) 233-8606
(613) 383-0388

Stephane Lavergne
Salesperson
bennettpros.com/
1194 Carp Rd
Ottawa, Ontario K2S 1B9
(613) 233-8606
(613) 383-0388






















