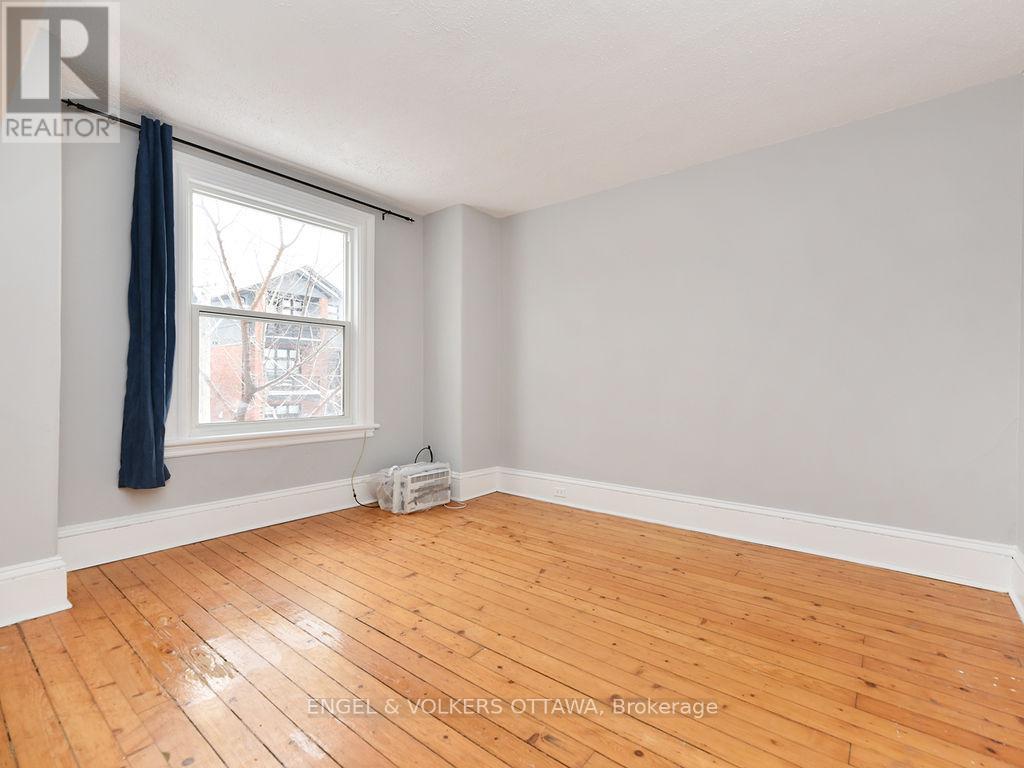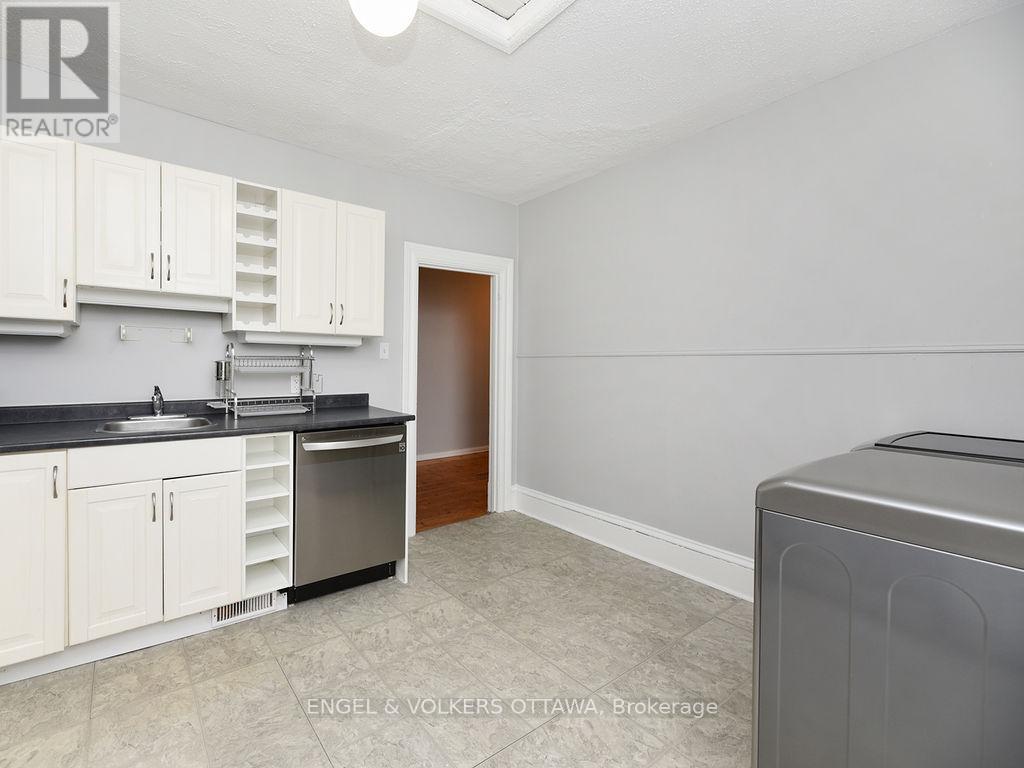2 - 81 Third Avenue Ottawa, Ontario K1S 2J7
$1,900 Monthly
Flooring: Tile, Hardwood. Deposit: 3800.Welcome to your new home in the Glebe! This spacious 1-bedroom plus den upper unit features charming original wood floors and has been freshly cleaned and painted, making it move-in ready. The kitchen is equipped with brand-new stainless steel appliances, including a washer, dryer, fridge, stove, dishwasher, and microwave. Enjoy summer on your private deck, perfect for relaxing outdoors. A window A/C unit is also included. Located in one of Ottawa's most sought-after neighborhoods, you'll have easy access to fantastic restaurants, shops, transit, and the 417. Street parking only. No smoking. (id:19720)
Property Details
| MLS® Number | X12070656 |
| Property Type | Single Family |
| Community Name | 4402 - Glebe |
| Amenities Near By | Public Transit, Schools, Park |
| Community Features | School Bus |
| Features | Carpet Free |
| Structure | Deck |
Building
| Bathroom Total | 1 |
| Bedrooms Above Ground | 1 |
| Bedrooms Total | 1 |
| Age | 100+ Years |
| Appliances | Dishwasher, Dryer, Microwave, Stove, Washer, Refrigerator |
| Cooling Type | Window Air Conditioner |
| Exterior Finish | Brick |
| Foundation Type | Stone |
| Heating Fuel | Natural Gas |
| Heating Type | Forced Air |
| Type | Other |
| Utility Water | Municipal Water |
Parking
| No Garage |
Land
| Acreage | No |
| Land Amenities | Public Transit, Schools, Park |
| Sewer | Sanitary Sewer |
| Size Depth | 103 Ft |
| Size Frontage | 26 Ft ,7 In |
| Size Irregular | 26.63 X 103 Ft |
| Size Total Text | 26.63 X 103 Ft |
Rooms
| Level | Type | Length | Width | Dimensions |
|---|---|---|---|---|
| Main Level | Kitchen | 2.2 m | 3.78 m | 2.2 m x 3.78 m |
| Main Level | Bedroom | 3.35 m | 3.63 m | 3.35 m x 3.63 m |
| Main Level | Living Room | 3.63 m | 4.06 m | 3.63 m x 4.06 m |
| Main Level | Den | 1.75 m | 2.38 m | 1.75 m x 2.38 m |
Utilities
| Cable | Available |
| Sewer | Installed |
https://www.realtor.ca/real-estate/28140088/2-81-third-avenue-ottawa-4402-glebe
Contact Us
Contact us for more information
Lisa Mcclain
Salesperson
292 Somerset Street West
Ottawa, Ontario K2P 0J6
(613) 422-8688
(613) 422-6200



























