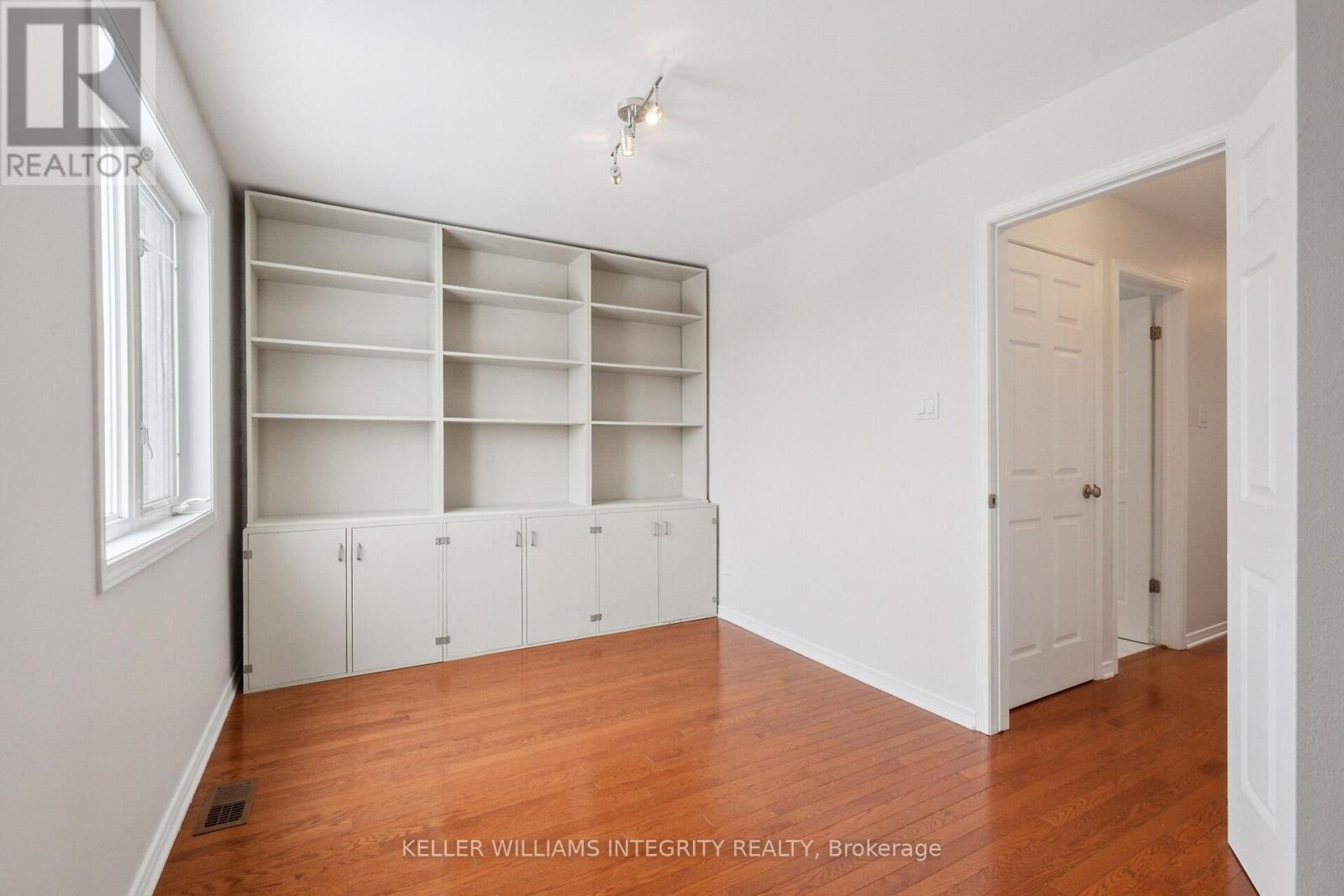1092 Georgeton Private Ottawa, Ontario K1K 2W7
$499,900Maintenance, Common Area Maintenance, Insurance
$464 Monthly
Maintenance, Common Area Maintenance, Insurance
$464 MonthlyWelcome to 1092 Georgeton Private, a beautifully upgraded two-story stacked condominium located in Ottawas desirable Manor Park neighborhood. As an upper end unit, it benefits from additional windows that fill the space with natural light and offer a beautiful view of the open green park directly next to the property.The home features hardwood flooring throughout both levels, including the staircases, elegant quartz counter-top, wood cabinetry in the kitchen and bathrooms, a gas stove, straight ceilings, modern pot lights, and custom built-in bookcases. An extra window in the living room enhances the bright and airy feel, while the spacious living and dining area opens onto a generous balcony with a natural gas BBQ hookup perfect for entertaining.The master bedroom includes ample closet space and access to a second private balcony. This home is ideally situated near parks, schools, restaurants, Montfort Hospital, public transit, and local favorites such as Golden Crust Pizzeria and Bread & Roses Bakery, offering a convenient and family-friendly lifestyle. (id:19720)
Property Details
| MLS® Number | X12072678 |
| Property Type | Single Family |
| Community Name | 3102 - Manor Park |
| Amenities Near By | Public Transit, Schools, Park |
| Community Features | Pet Restrictions |
| Features | Balcony |
| Parking Space Total | 1 |
Building
| Bathroom Total | 2 |
| Bedrooms Above Ground | 3 |
| Bedrooms Total | 3 |
| Appliances | Dryer, Microwave, Stove, Washer, Refrigerator |
| Cooling Type | Central Air Conditioning |
| Exterior Finish | Brick |
| Half Bath Total | 1 |
| Heating Fuel | Natural Gas |
| Heating Type | Forced Air |
| Size Interior | 1,400 - 1,599 Ft2 |
| Type | Row / Townhouse |
Parking
| No Garage |
Land
| Acreage | No |
| Land Amenities | Public Transit, Schools, Park |
| Zoning Description | R5b[1553]s185 |
Rooms
| Level | Type | Length | Width | Dimensions |
|---|---|---|---|---|
| Second Level | Dining Room | 2.921 m | 2.4892 m | 2.921 m x 2.4892 m |
| Second Level | Living Room | 4.2672 m | 3.9878 m | 4.2672 m x 3.9878 m |
| Second Level | Kitchen | 3.3528 m | 2.8702 m | 3.3528 m x 2.8702 m |
| Third Level | Primary Bedroom | 3.5814 m | 3.6576 m | 3.5814 m x 3.6576 m |
| Third Level | Bedroom | 2.794 m | 2.6162 m | 2.794 m x 2.6162 m |
| Third Level | Bedroom | 2.9464 m | 2.6416 m | 2.9464 m x 2.6416 m |
https://www.realtor.ca/real-estate/28144474/1092-georgeton-private-ottawa-3102-manor-park
Contact Us
Contact us for more information

Sam Mezher
Salesperson
sammezher.com/
2148 Carling Ave., Units 5 & 6
Ottawa, Ontario K2A 1H1
(613) 829-1818

Alain Akl
Salesperson
2148 Carling Ave., Units 5 & 6
Ottawa, Ontario K2A 1H1
(613) 829-1818
































