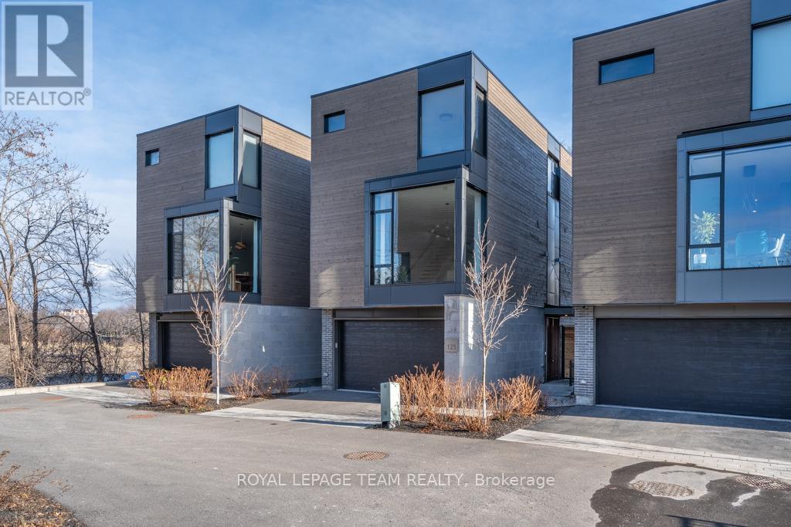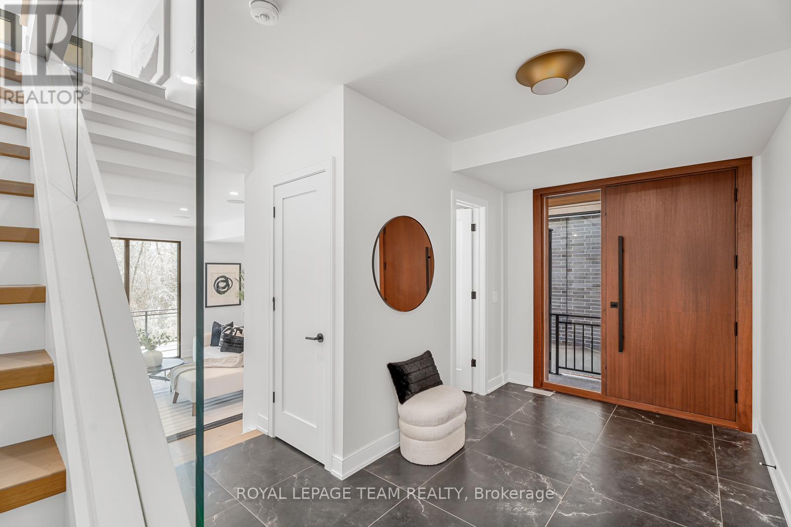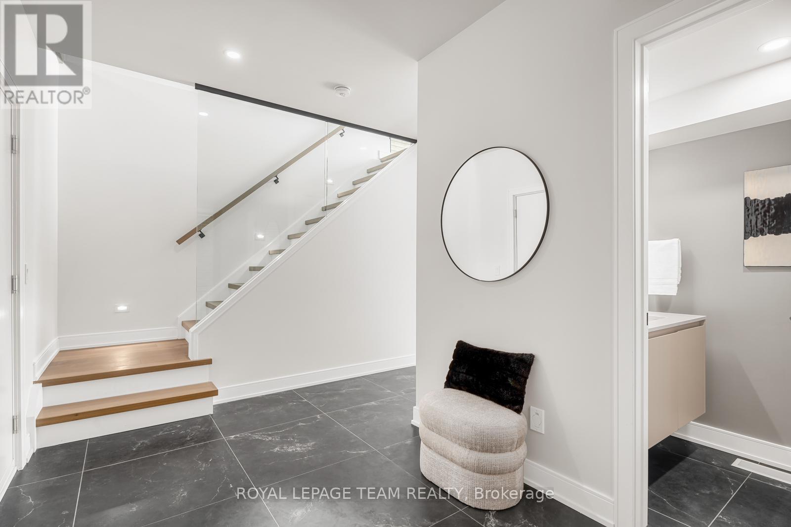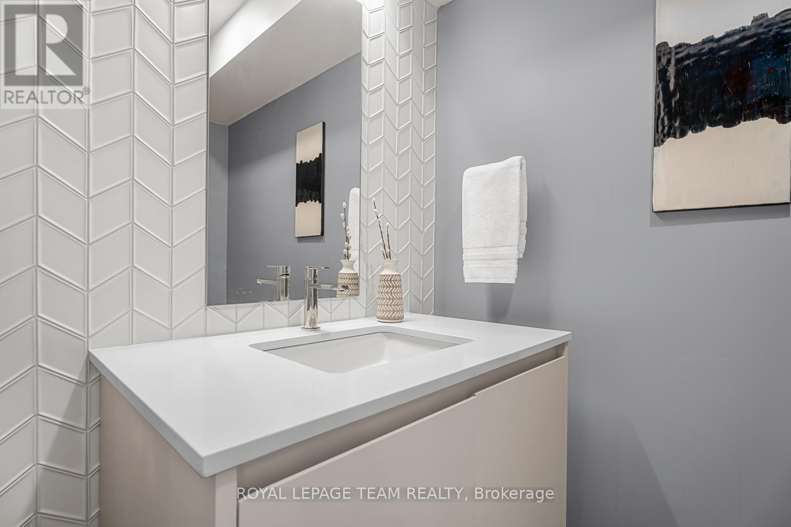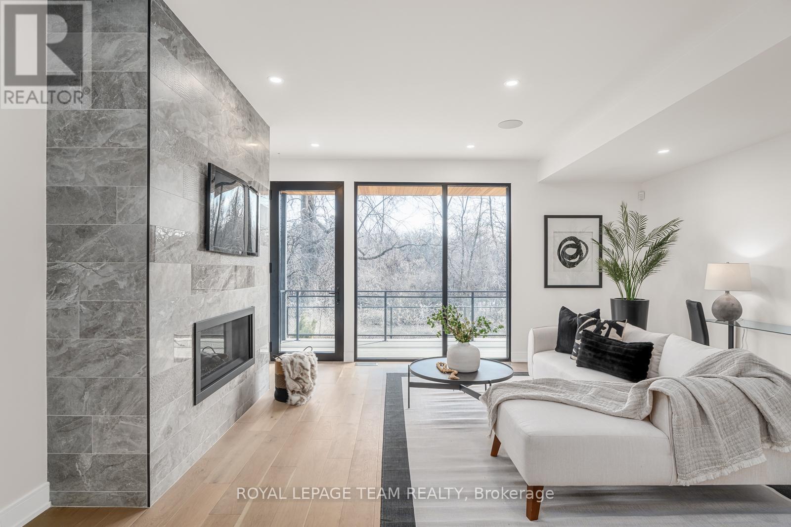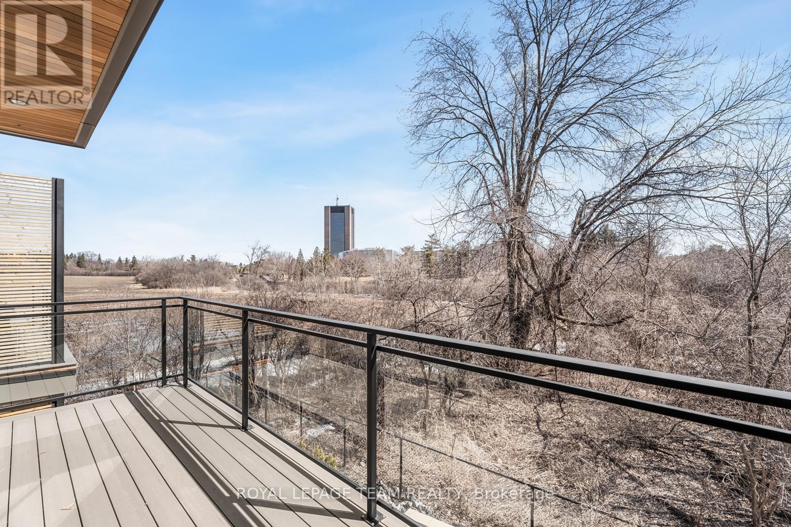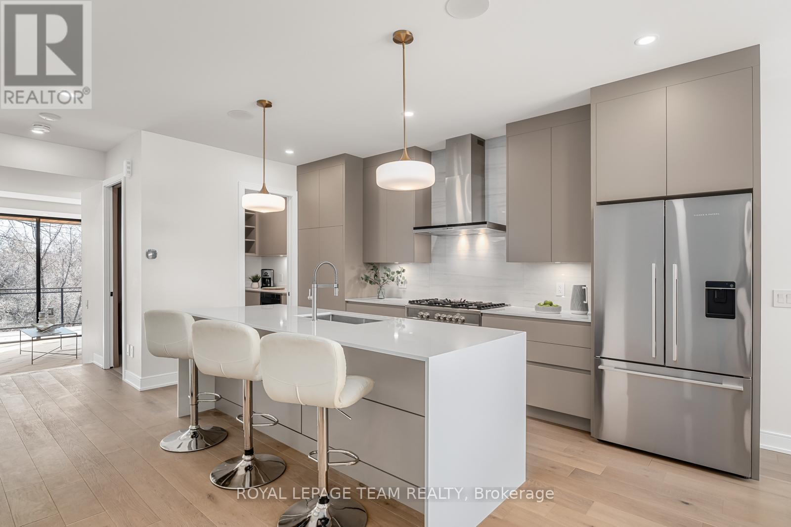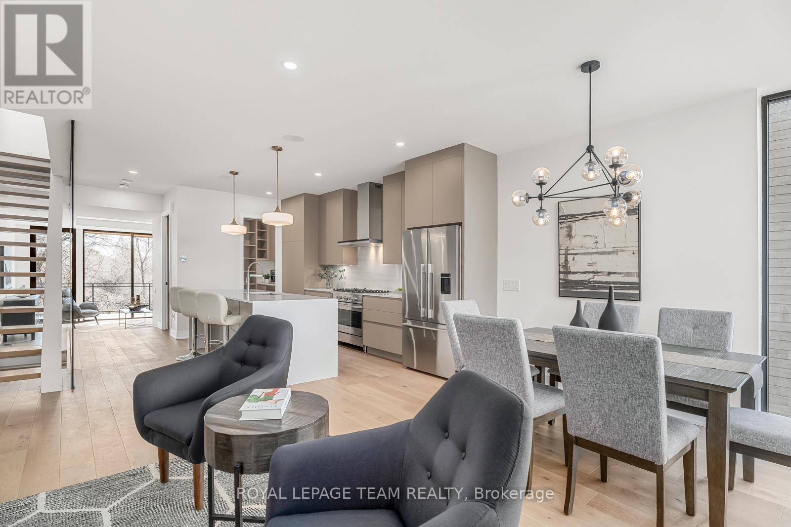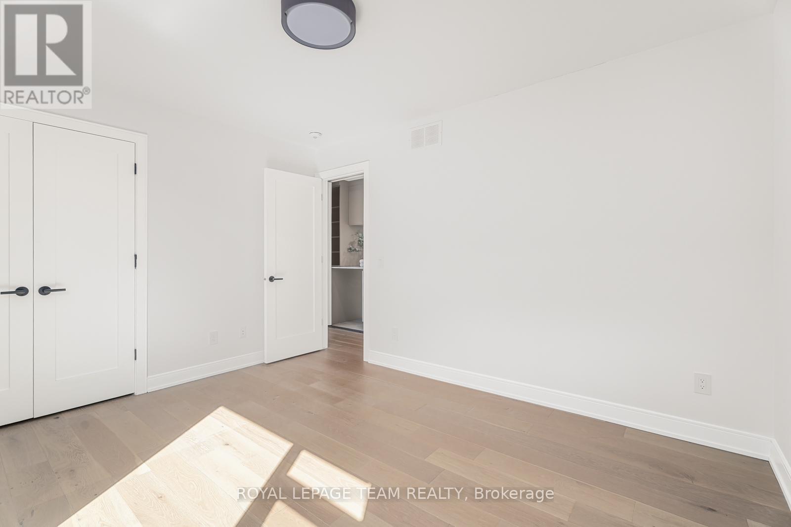125 Peridot Private Ottawa, Ontario K2C 3M3
$1,599,000Maintenance, Parcel of Tied Land
$342.66 Monthly
Maintenance, Parcel of Tied Land
$342.66 MonthlyTucked away in an exclusive enclave near Dows Lake and the Arboretum, this tranquil three-bedroom, four-bathroom residence offers refined modern living with a strong connection to nature. Designed by Hobin Architecture, the home features a sleek Scandinavian aesthetic with warm wood finishes, expansive windows, and seamless indoor-outdoor flow. A discreet side entrance leads into a spacious foyer, where a sculptural staircase hints at the multi-level design. The sunken family room, anchored by a grand fireplace, opens onto a full-length patio perfect for open-air entertaining. A second family room and dining area lead to the chefs kitchen, featuring high-end appliances, a butlers pantry, and stunning corner windows framing sunset views. The upper level boasts a serene primary suite with a spa-like en-suite. Two additional bedrooms, a second full bath, and a tucked-away laundry add to the homes thoughtful design. With professionally designed interiors, and year-round access to nearby trails, this home is a rare modern retreat in the heart of the city. See it now! Find out about a special financing option exclusive to this home. (id:19720)
Property Details
| MLS® Number | X12073097 |
| Property Type | Single Family |
| Community Name | 4505 - Experimental Farm |
| Features | Wooded Area, Conservation/green Belt, Carpet Free |
| Parking Space Total | 4 |
Building
| Bathroom Total | 4 |
| Bedrooms Above Ground | 3 |
| Bedrooms Total | 3 |
| Age | New Building |
| Amenities | Fireplace(s) |
| Appliances | Water Meter, Dishwasher, Hood Fan, Microwave, Stove, Refrigerator |
| Basement Development | Unfinished |
| Basement Type | N/a (unfinished) |
| Construction Style Attachment | Detached |
| Cooling Type | Central Air Conditioning |
| Exterior Finish | Wood, Brick |
| Fire Protection | Smoke Detectors |
| Fireplace Present | Yes |
| Fireplace Total | 1 |
| Foundation Type | Poured Concrete |
| Half Bath Total | 2 |
| Heating Fuel | Natural Gas |
| Heating Type | Forced Air |
| Stories Total | 3 |
| Size Interior | 2,000 - 2,500 Ft2 |
| Type | House |
| Utility Water | Municipal Water |
Parking
| Attached Garage | |
| Garage |
Land
| Acreage | No |
| Sewer | Sanitary Sewer |
| Size Depth | 89 Ft ,9 In |
| Size Frontage | 26 Ft ,10 In |
| Size Irregular | 26.9 X 89.8 Ft |
| Size Total Text | 26.9 X 89.8 Ft |
Rooms
| Level | Type | Length | Width | Dimensions |
|---|---|---|---|---|
| Second Level | Living Room | 5.38 m | 4.88 m | 5.38 m x 4.88 m |
| Second Level | Kitchen | 4.85 m | 2.74 m | 4.85 m x 2.74 m |
| Second Level | Dining Room | 4.27 m | 2.74 m | 4.27 m x 2.74 m |
| Second Level | Sitting Room | 4.06 m | 2.54 m | 4.06 m x 2.54 m |
| Third Level | Bedroom | 3.91 m | 3.35 m | 3.91 m x 3.35 m |
| Third Level | Bathroom | 2.39 m | 1.68 m | 2.39 m x 1.68 m |
| Third Level | Primary Bedroom | 4.82 m | 3.4 m | 4.82 m x 3.4 m |
| Third Level | Bathroom | 3.91 m | 1.83 m | 3.91 m x 1.83 m |
| Third Level | Bedroom | 3.91 m | 3.35 m | 3.91 m x 3.35 m |
| Ground Level | Foyer | 2.79 m | 2.24 m | 2.79 m x 2.24 m |
| Ground Level | Family Room | 5.28 m | 4.85 m | 5.28 m x 4.85 m |
Utilities
| Cable | Available |
| Sewer | Installed |
https://www.realtor.ca/real-estate/28145479/125-peridot-private-ottawa-4505-experimental-farm
Contact Us
Contact us for more information

Trystan Andrews
Broker
www.sezlik.com/
www.facebook.com/Sezlik
twitter.com/trystanandrews
ca.linkedin.com/in/trystanandrews/
40 Landry Street, Suite 114
Ottawa, Ontario K1L 8K4
(613) 744-6697
(613) 744-6975
www.teamrealty.ca/

Charles Sezlik
Salesperson
www.sezlik.com/
40 Landry Street, Suite 114
Ottawa, Ontario K1L 8K4
(613) 744-6697
(613) 744-6975
www.teamrealty.ca/

Dominique Laframboise
Salesperson
www.sezlik.com/
40 Landry Street, Suite 114
Ottawa, Ontario K1L 8K4
(613) 744-6697
(613) 744-6975
www.teamrealty.ca/


