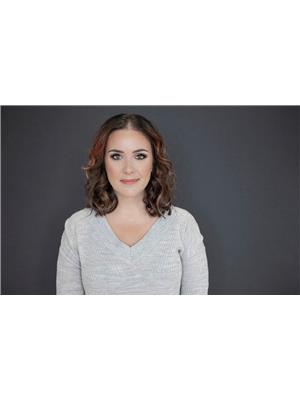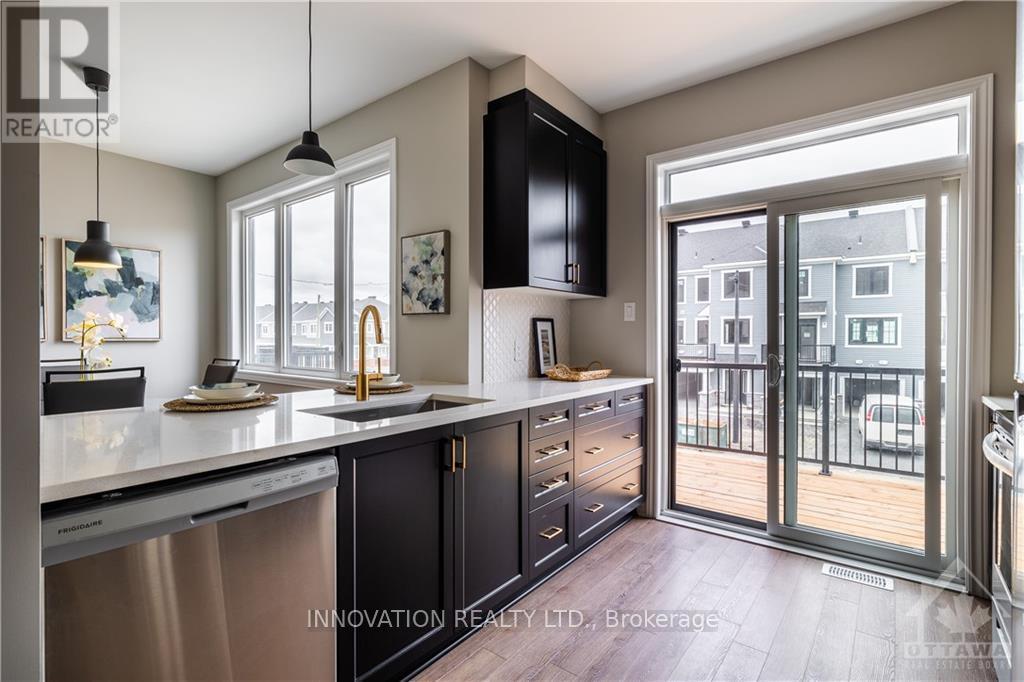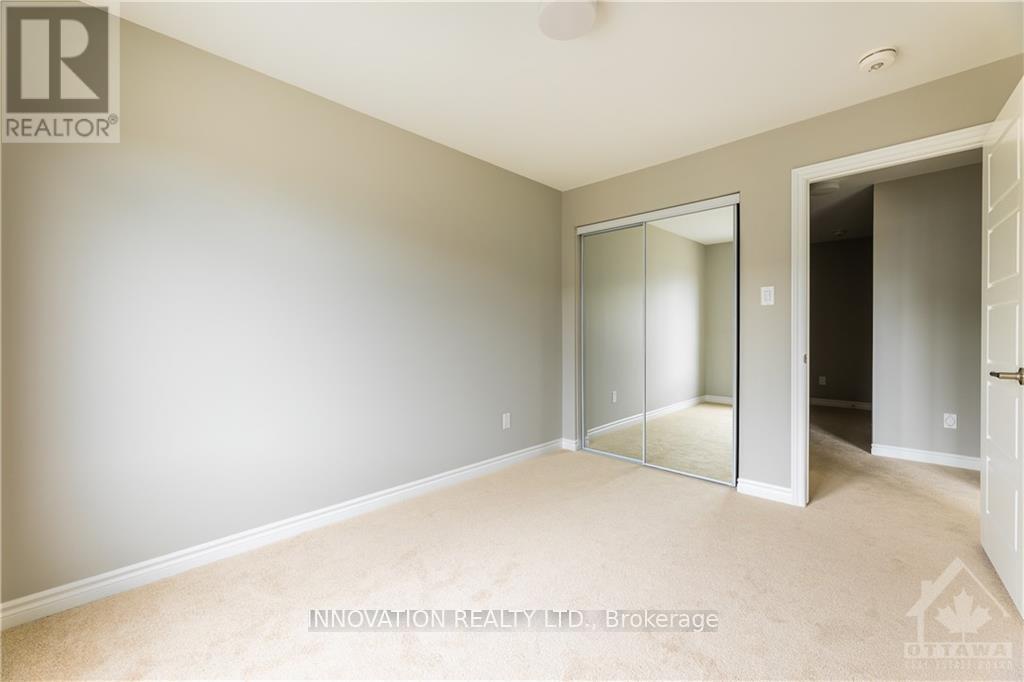76 Ballinora Lane Ottawa, Ontario K2S 2Z6
$2,550 Monthly
Welcome to 76 Ballinora Lane in Connections! With 2 beds/2.5 baths (including an ensuite) this modern Avenue model is loaded with thoughtful upgrades and features tons of natural light. Enjoy comfortable living in a lovely layout with 9 foot ceilings, quartz countertops, SS appliances, generous closets, tasteful finishes, private balcony and single car garage. Great location with quick access to amenities Tanger, hwy, Centrum, walking trails, recreation, etc. Photos are from previous listing to maintain tenant privacy. (id:19720)
Property Details
| MLS® Number | X12073467 |
| Property Type | Single Family |
| Community Name | 8211 - Stittsville (North) |
| Parking Space Total | 3 |
Building
| Bathroom Total | 3 |
| Bedrooms Above Ground | 2 |
| Bedrooms Total | 2 |
| Appliances | Dishwasher, Dryer, Stove, Washer, Refrigerator |
| Construction Style Attachment | Attached |
| Cooling Type | Central Air Conditioning |
| Exterior Finish | Brick, Vinyl Siding |
| Foundation Type | Concrete |
| Half Bath Total | 1 |
| Heating Fuel | Natural Gas |
| Heating Type | Forced Air |
| Stories Total | 3 |
| Type | Row / Townhouse |
| Utility Water | Municipal Water |
Parking
| Attached Garage | |
| Garage |
Land
| Acreage | No |
| Sewer | Sanitary Sewer |
Rooms
| Level | Type | Length | Width | Dimensions |
|---|---|---|---|---|
| Second Level | Living Room | 4.27 m | 3.05 m | 4.27 m x 3.05 m |
| Second Level | Dining Room | 3.1 m | 2.82 m | 3.1 m x 2.82 m |
| Second Level | Kitchen | 3.66 m | 3.12 m | 3.66 m x 3.12 m |
| Third Level | Primary Bedroom | 4.37 m | 3.3 m | 4.37 m x 3.3 m |
| Third Level | Bedroom | 3.66 m | 2.77 m | 3.66 m x 2.77 m |
| Main Level | Foyer | 3.66 m | 2.57 m | 3.66 m x 2.57 m |
| Main Level | Other | 3.15 m | 2.51 m | 3.15 m x 2.51 m |
| Main Level | Utility Room | 9.21 m | 1.91 m | 9.21 m x 1.91 m |
https://www.realtor.ca/real-estate/28146714/76-ballinora-lane-ottawa-8211-stittsville-north
Contact Us
Contact us for more information

Chelsea Giffen
Salesperson
376 Churchill Ave. N, Unit 101
Ottawa, Ontario K1Z 5C3
(613) 755-2278
(613) 755-2279
www.innovationrealty.ca/

























