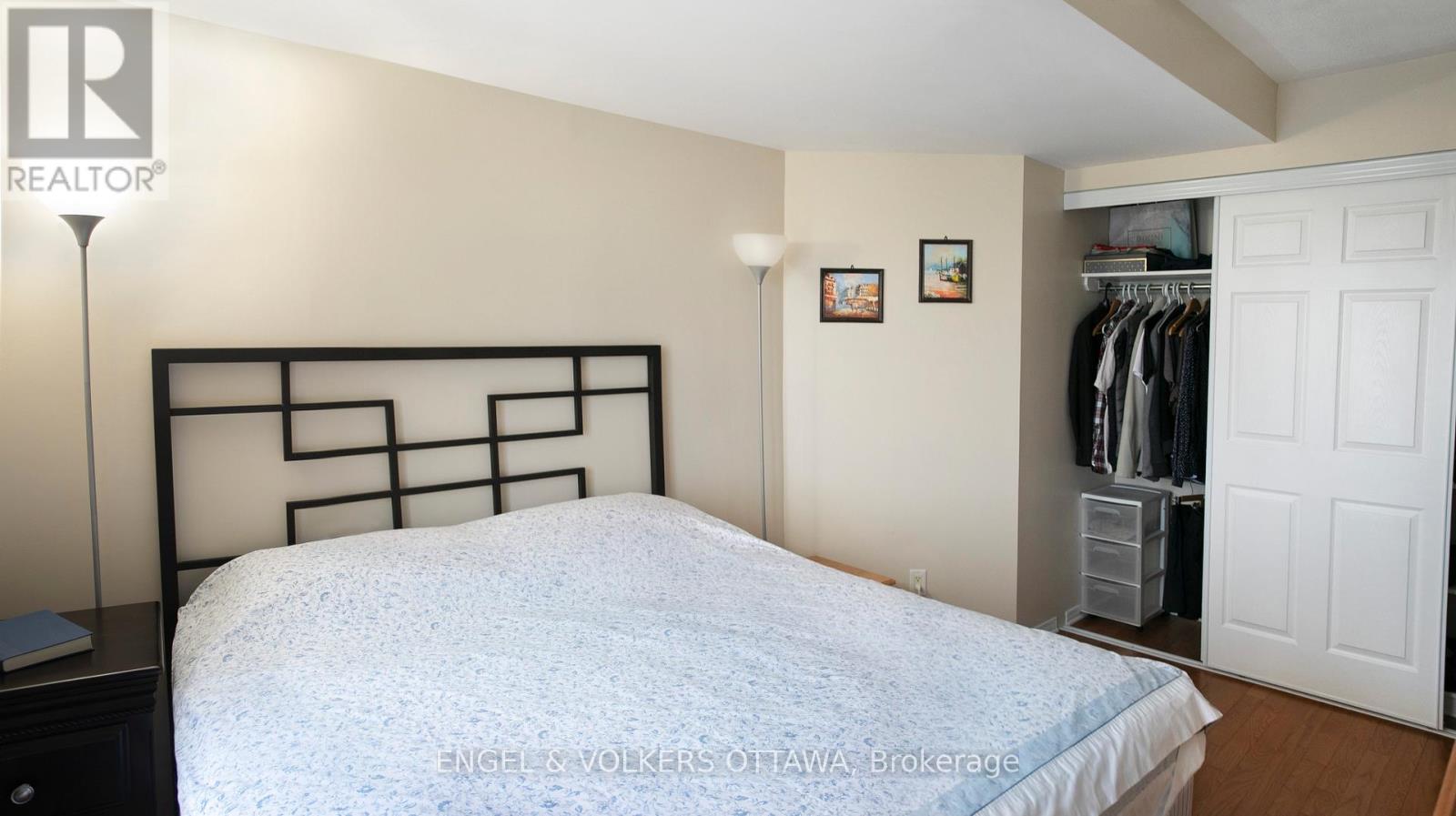8j - 310 Central Park Drive Ottawa, Ontario K2C 4G4
$1,925 Monthly
Welcome to 310 Central Park a beautifully maintained, fully furnished one-bedroom condo offering a perfect layout for a home office or guest room. This inviting space boasts breathtaking views of Ottawa's renowned Experimental Farm, delivering a rare blend of city living and natural beauty. Inside, you'll find hardwood flooring throughout and a tiled foyer leading into a bright, open-concept living and dining area. The space flows seamlessly to a private balcony, ideal for relaxing and enjoying the scenic surroundings. The kitchen is thoughtfully designed with a breakfast bar and comes fully equipped with a fridge, stove, and dishwasher. An in-unit washer and dryer are also included for added convenience. This condo comes fully furnished, making it a convenient and move-in-ready option. Centrally located within walking distance of Walmart, Tim Hortons, and a variety of shops and restaurants. Major banks are just a two-minute drive away, while Highway 417 is only four minutes away, providing easy access to the entire city. Algonquin College is an eight-minute drive, and Carleton University, the Civic Hospital, public transit, walking/biking trails, and additional shopping options are all nearby. The well-managed building features excellent amenities, including elevators, a fitness center, and a party room. Parking is not included but can be arranged. This is a fantastic opportunity to live in a prime location with stunning views and convenient access to everything Ottawa has to offer. (id:19720)
Property Details
| MLS® Number | X12077030 |
| Property Type | Single Family |
| Community Name | 5304 - Central Park |
| Amenities Near By | Park, Public Transit |
| Community Features | Pets Not Allowed |
| Features | Elevator, Balcony, In Suite Laundry |
Building
| Bathroom Total | 1 |
| Bedrooms Above Ground | 1 |
| Bedrooms Total | 1 |
| Amenities | Party Room, Exercise Centre, Visitor Parking |
| Cooling Type | Central Air Conditioning |
| Exterior Finish | Brick |
| Heating Fuel | Natural Gas |
| Heating Type | Forced Air |
| Type | Apartment |
Parking
| No Garage |
Land
| Acreage | No |
| Land Amenities | Park, Public Transit |
Rooms
| Level | Type | Length | Width | Dimensions |
|---|---|---|---|---|
| Main Level | Foyer | 4.62 m | 1.11 m | 4.62 m x 1.11 m |
| Main Level | Kitchen | 2.35 m | 2.31 m | 2.35 m x 2.31 m |
| Main Level | Dining Room | 2.35 m | 1.68 m | 2.35 m x 1.68 m |
| Main Level | Living Room | 4.32 m | 2.4 m | 4.32 m x 2.4 m |
| Main Level | Primary Bedroom | 3.74 m | 2.97 m | 3.74 m x 2.97 m |
| Main Level | Bathroom | 2.55 m | 1.5 m | 2.55 m x 1.5 m |
https://www.realtor.ca/real-estate/28154803/8j-310-central-park-drive-ottawa-5304-central-park
Contact Us
Contact us for more information

Elena Dembinsky
Salesperson
elenadembinsky.ca/
www.facebook.com/elenareinfo.ca/?ref=pages_you_manage
www.linkedin.com/in/elenadembinsky/
292 Somerset Street West
Ottawa, Ontario K2P 0J6
(613) 422-8688
(613) 422-6200






















