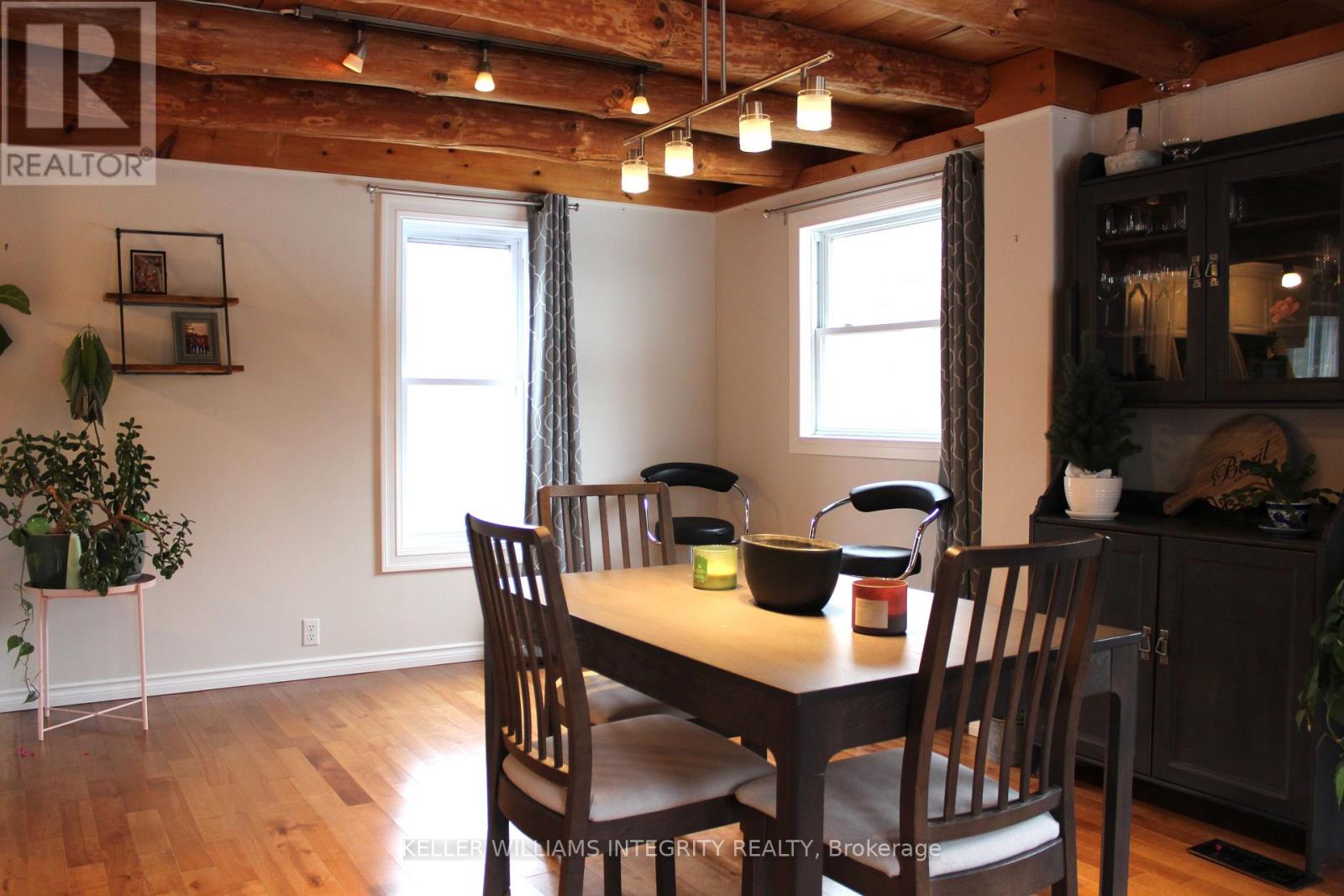1048 Upper Perth Road Lanark Highlands, Ontario K0A 1A0
$599,990
Welcome to this charming 2 storey, 3-bedroom, 2-bath home on a beautiful 5-acre property. Step inside to a warm foyer leading into the kitchen with stainless steel appliances, a spacious dining room, and a walk-out to a deck overlooking the peaceful landscape. Hardwood floors and exposed wood beams add character throughout. The main level includes two bedrooms and a full bath, while the upstairs features a master suite and a second bath. The bright, spacious basement with a fireplace is perfect for family gatherings. Lovingly maintained, this home offers the best of country living with easy access to Carleton Place, Perth, and Highway 7. (id:19720)
Property Details
| MLS® Number | X12077951 |
| Property Type | Single Family |
| Community Name | 913 - Lanark Highlands (Lanark) Twp |
| Features | Irregular Lot Size, Flat Site, Lane, Sump Pump |
| Parking Space Total | 8 |
| Structure | Porch |
Building
| Bathroom Total | 2 |
| Bedrooms Above Ground | 3 |
| Bedrooms Total | 3 |
| Age | 16 To 30 Years |
| Appliances | Water Softener, Alarm System, Dryer, Stove, Washer, Refrigerator |
| Basement Development | Finished |
| Basement Type | N/a (finished) |
| Construction Style Attachment | Detached |
| Cooling Type | Central Air Conditioning |
| Exterior Finish | Wood, Vinyl Siding |
| Fire Protection | Alarm System |
| Fireplace Present | Yes |
| Foundation Type | Block |
| Heating Fuel | Natural Gas |
| Heating Type | Forced Air |
| Stories Total | 2 |
| Size Interior | 1,500 - 2,000 Ft2 |
| Type | House |
| Utility Water | Drilled Well |
Parking
| No Garage |
Land
| Acreage | Yes |
| Sewer | Septic System |
| Size Irregular | 720.4 X 624.9 Acre |
| Size Total Text | 720.4 X 624.9 Acre|2 - 4.99 Acres |
| Zoning Description | Residential |
Rooms
| Level | Type | Length | Width | Dimensions |
|---|---|---|---|---|
| Second Level | Bedroom | 6.9 m | 3.83 m | 6.9 m x 3.83 m |
| Second Level | Bathroom | 2.55 m | 1.55 m | 2.55 m x 1.55 m |
| Basement | Recreational, Games Room | 5.38 m | 3.3 m | 5.38 m x 3.3 m |
| Ground Level | Kitchen | 3.68 m | 3.64 m | 3.68 m x 3.64 m |
| Ground Level | Family Room | 7.01 m | 2.87 m | 7.01 m x 2.87 m |
| Ground Level | Dining Room | 5.73 m | 3.3 m | 5.73 m x 3.3 m |
| Ground Level | Foyer | 2.3 m | 1.46 m | 2.3 m x 1.46 m |
| Ground Level | Bedroom 2 | 4.34 m | 2.86 m | 4.34 m x 2.86 m |
| Ground Level | Bedroom 3 | 3.54 m | 2.86 m | 3.54 m x 2.86 m |
| Ground Level | Bathroom | 2.69 m | 1.84 m | 2.69 m x 1.84 m |
Contact Us
Contact us for more information
Aud Eimantas
Salesperson
twitter.com/aud_eimantas
2148 Carling Ave., Units 5 & 6
Ottawa, Ontario K2A 1H1
(613) 829-1818

Mark Hendrycks
Salesperson
2148 Carling Ave., Units 5 & 6
Ottawa, Ontario K2A 1H1
(613) 829-1818


























